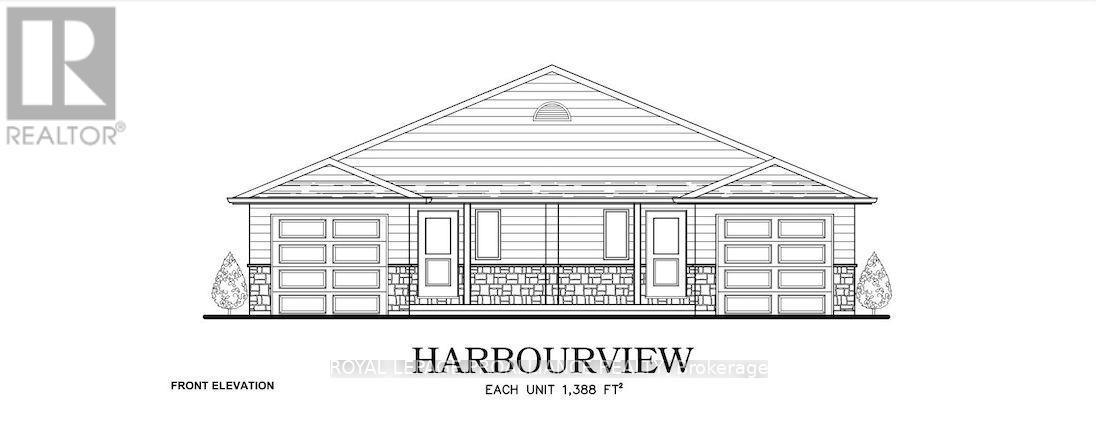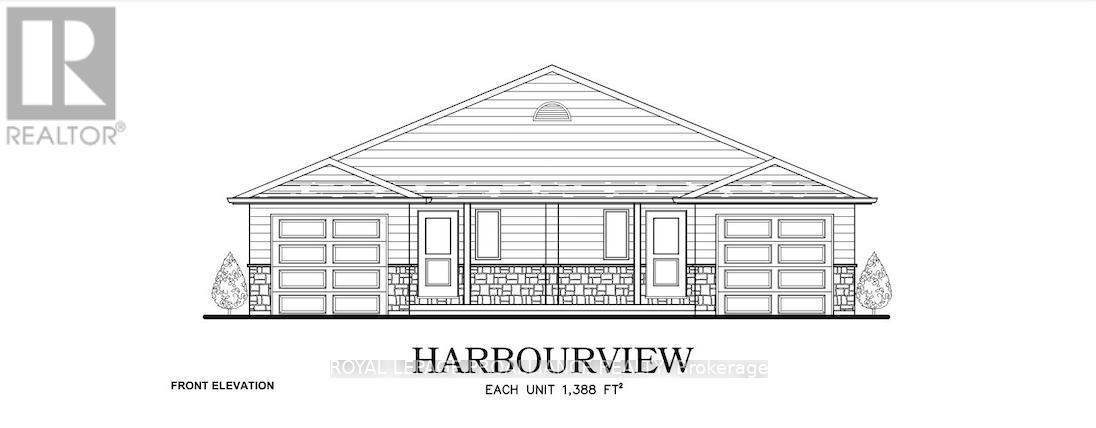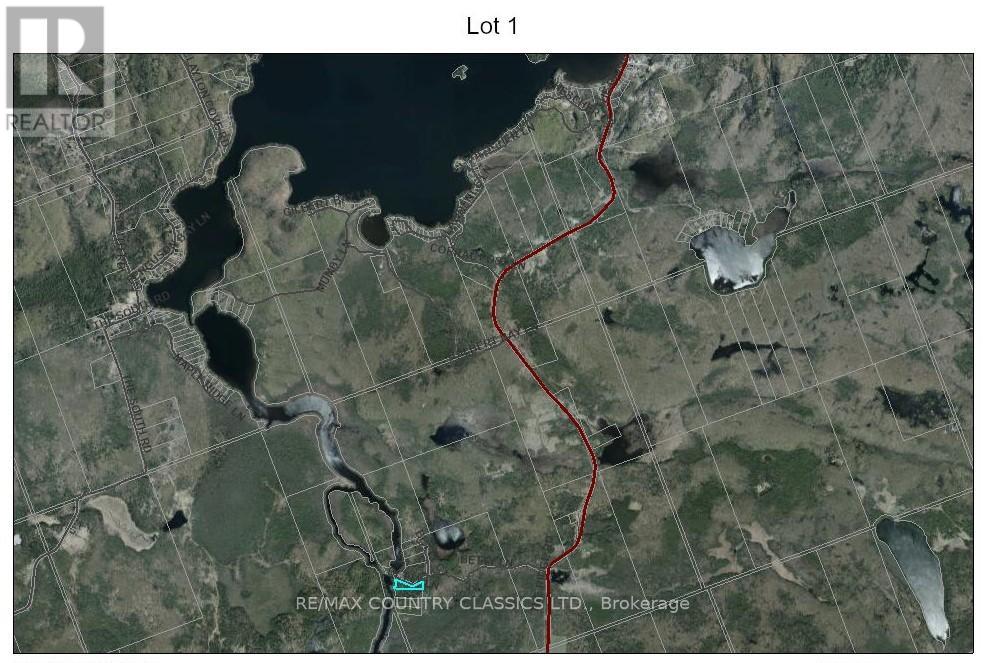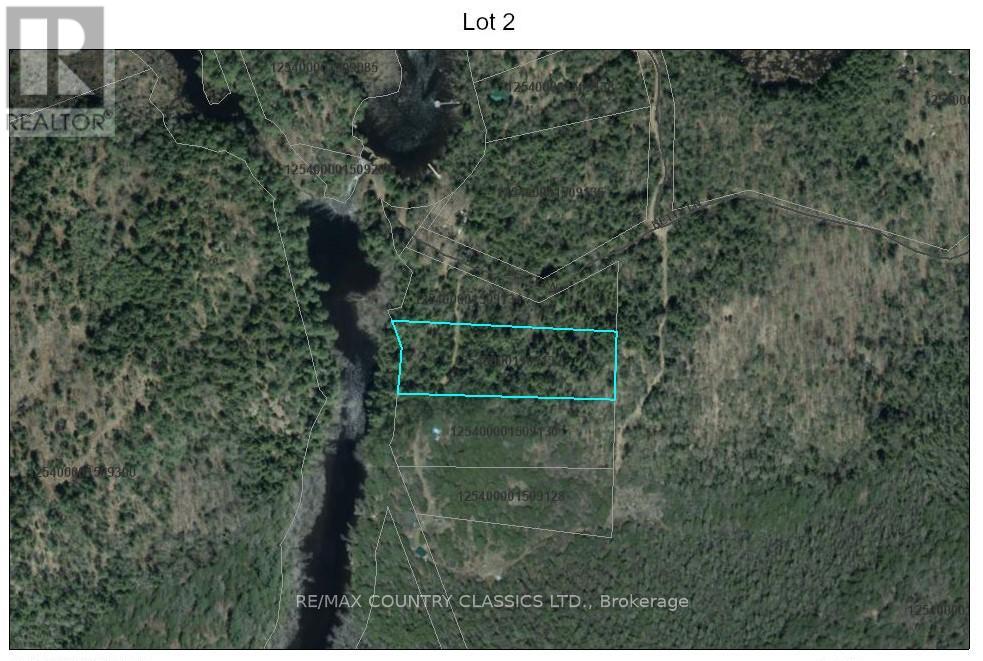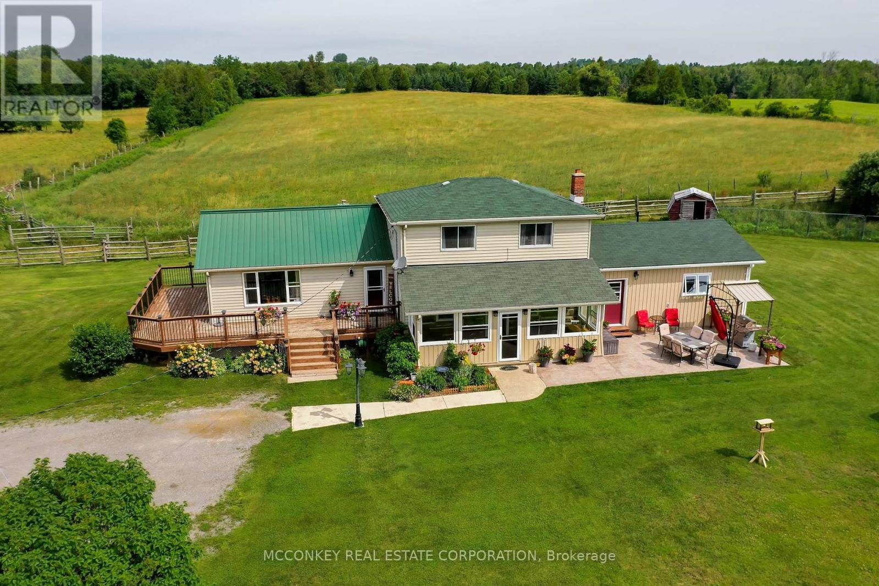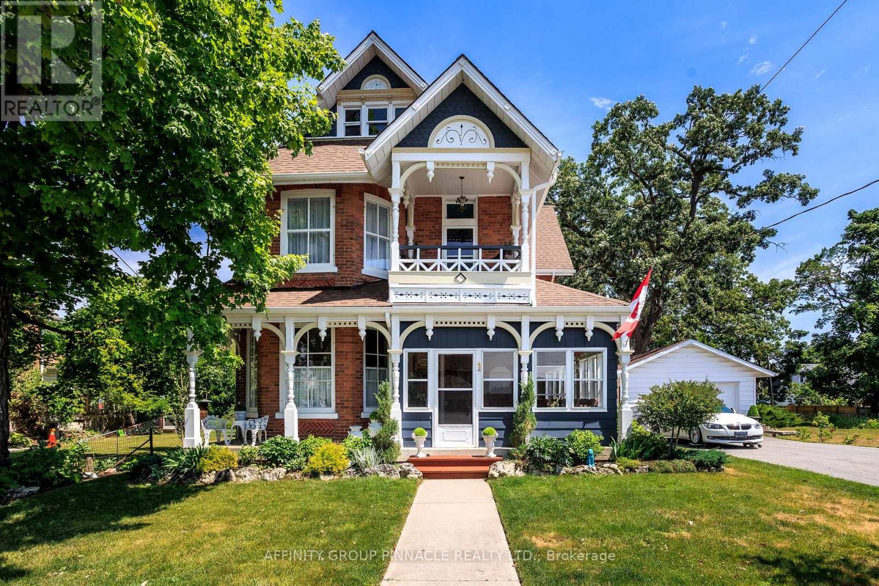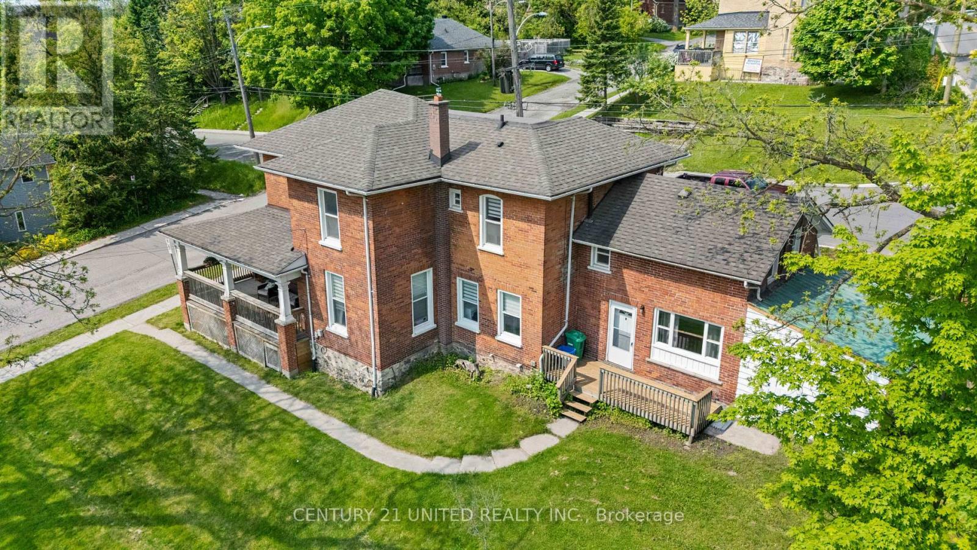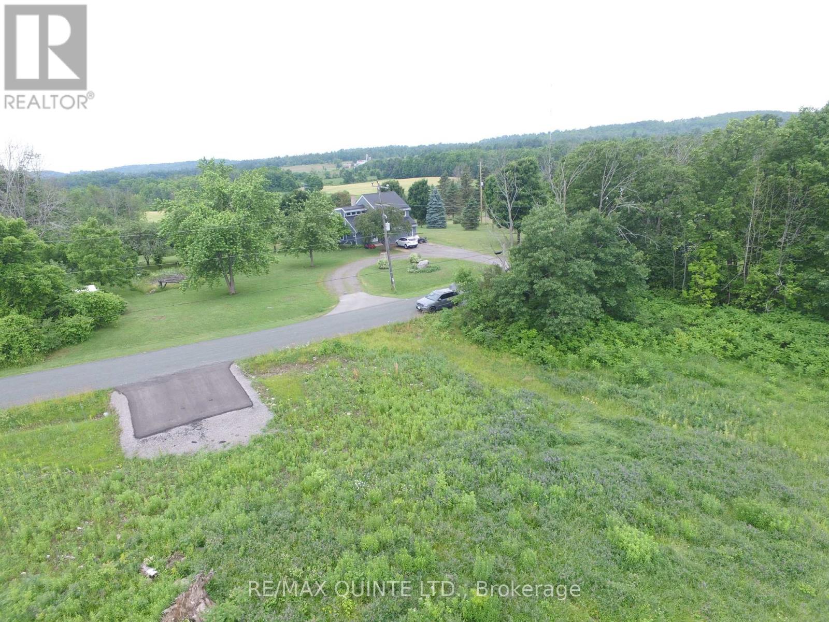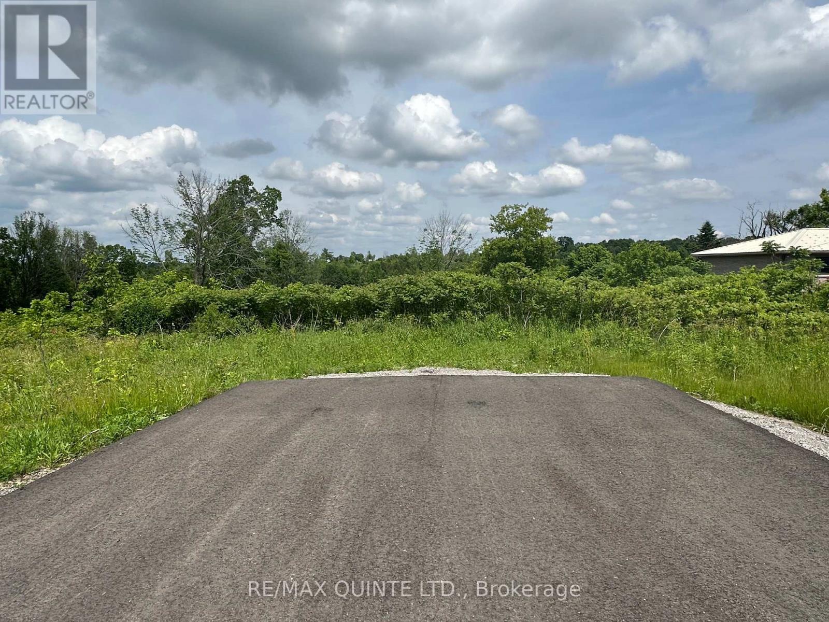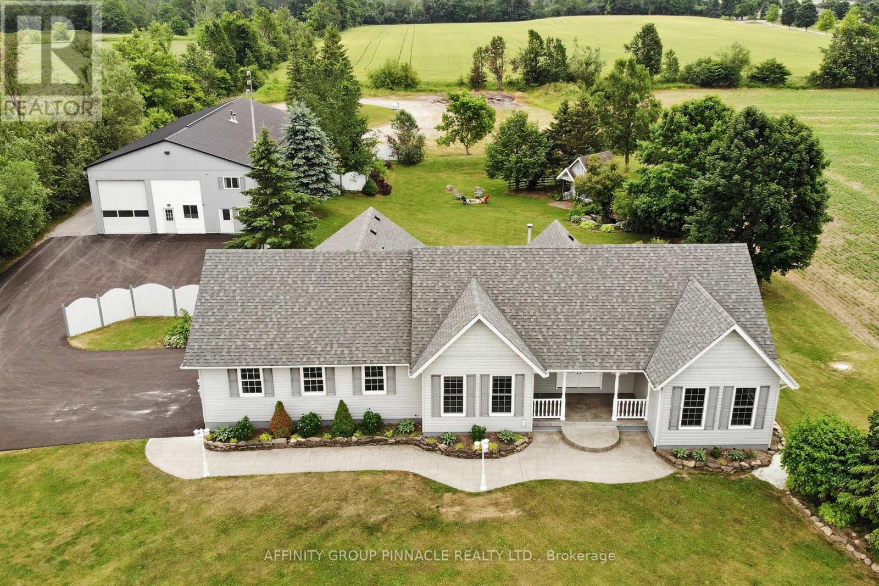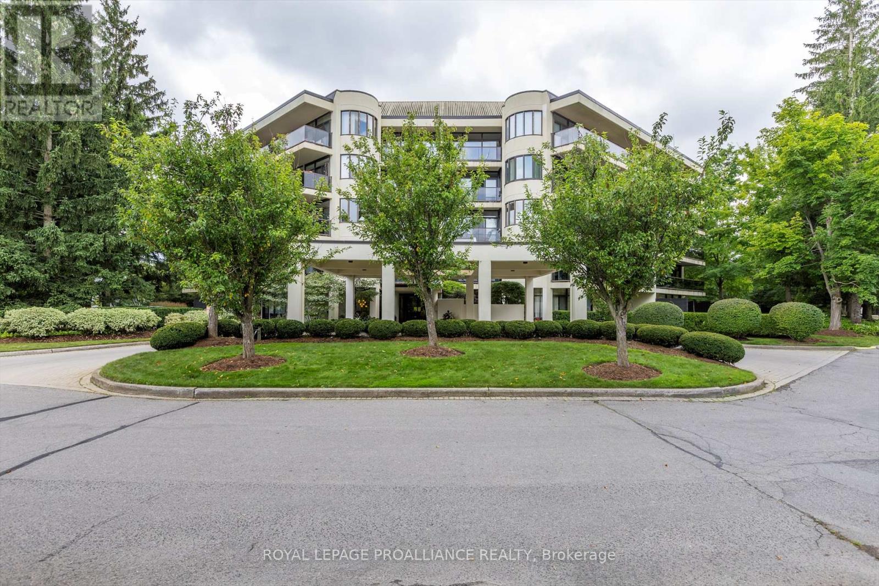208 Homewood Avenue
Trent Hills (Hastings), Ontario
Welcome to Homewood Estates, McDonald Homes' newest collection of beautifully crafted homes nestled beside the scenic Trent Severn Waterway and backing onto the TransCanada Trail. "THE HARBOURVIEW", a stunning semi-detached bungalow, offers effortless main floor living in a prime, walkable location to parks, beach, marina, shops, restaurants and amenities. Currently under construction with 2025/2026 closings available, this home is tailored for retirees, downsizers or first-time buyers seeking comfort, style and low maintenance living. Step through the covered front porch into a spacious foyer that leads to an open-concept layout designed for modern living. Entertain with ease in the gourmet kitchen, complete with upgraded custom cabinetry, gorgeous quartz countertops and a generous pantry for all your storage needs. Patio doors from the kitchen open to a wooden deck overlooking your backyard, perfect for BBQs or enjoying your morning coffee in a peaceful natural setting. The Primary suite includes a large bedroom, WI closet and upgraded ensuite with glass/tile WI shower. Second bedroom and full main bath provide space for guests or a home office. Additional highlights include main floor laundry, an attached garage with interior access and quality finishes such as durable laminate & vinyl tile flooring, central air and municipal services including natural gas/water/sewer. The lower level offers abundant potential with a rough-in bath and space for two additional bedrooms, rec room and storage-all ready to be customized to suit your needs. Includes loads of upgrades, HST and a full 7-year TARION new home warranty. Best of all, you are just a short walk to trails and the Hastings-Trent Hills Field House with year-round recreation including pickleball, tennis, and indoor soccer. THE HARBOURVIEW truly offers a rare opportunity to enjoy carefree living in a vibrant waterfront community. ***PHOTOS ARE SAMPLES OF ANOTHER BUILD, DETACHED AND TOWNHOMES ALSO AVAILABLE*** (id:61423)
Royal LePage Proalliance Realty
206 Homewood Avenue
Trent Hills (Hastings), Ontario
Welcome to Homewood Estates, McDonald Homes' newest collection of beautifully crafted homes nestled beside the scenic Trent Severn Waterway and backing onto the TransCanada Trail. "THE HARBOURVIEW", a stunning semi-detached bungalow, offers effortless main floor living in a prime, walkable location to parks, beach, marina, shops, restaurants and amenities. Currently under construction with 2025/2026 closings available, this home is tailored for retirees, downsizers or first-time buyers seeking comfort, style and low maintenance living. Step through the covered front porch into a spacious foyer that leads to an open-concept layout designed for modern living. Entertain with ease in the gourmet kitchen, complete with upgraded custom cabinetry, gorgeous quartz countertops and a generous pantry for all your storage needs. Patio doors from the kitchen open to a wooden deck overlooking your backyard, perfect for BBQs or enjoying your morning coffee in a peaceful natural setting. The Primary suite includes a large bedroom, WI closet and upgraded ensuite with glass/tile WI shower. Second bedroom and full main bath provide space for guests or a home office. Additional highlights include main floor laundry, an attached garage with interior access and quality finishes such as durable laminate & vinyl tile flooring, central air and municipal services including natural gas/water/sewer. The lower level offers abundant potential with a rough-in bath and space for two additional bedrooms, rec room and storage-all ready to be customized to suit your needs. Includes loads of upgrades, HST and a full 7-year TARION new home warranty. Best of all, you are just a short walk to trails and the Hastings-Trent Hills Field House with year-round recreation including pickleball, tennis, and indoor soccer. THE HARBOURVIEW truly offers a rare opportunity to enjoy carefree living in a vibrant waterfront community. ***PHOTOS ARE SAMPLES OF ANOTHER BUILD, DETACHED AND TOWNHOMES ALSO AVAILABLE*** (id:61423)
Royal LePage Proalliance Realty
0 Betty Lane
Wollaston, Ontario
Almost 2 acres with approximately 200 feet frontage on Deer River. Rugged, forested property enjoys good access from municipal road over private roadway. Property situated just below conservation authority dam and includes legal access to the river above the dam as well. Canoe/Kayak downstream for miles or boat up river into Wollaston Lake. Best of both worlds. (id:61423)
RE/MAX Country Classics Ltd.
00 Betty Lane
Wollaston, Ontario
Waterfront! 2.5 acres with approximately 200 feet frontage on Deer River. Rugged, forested property enjoys good access from municipal road over private roadway. Property situated just below conservation authority dam and includes legal access to the river above the dam as well. Canoe/kayak downstream for miles or boat on up the river into Wollaston Lake. Best of both worlds. (id:61423)
RE/MAX Country Classics Ltd.
2475 Jermyn Line
Otonabee-South Monaghan, Ontario
Discover your perfect farm oasis just 15 minutes East of Peterborough. This expansive 122-acre property, situated on a municipally maintained road, offers approximately 55 workable acres, 23 acres of pasture land and beautiful scenery! This property also boasts approximately 750 ft of Indian River waterfrontage. The historic two-storey log home, built in the 1800s, has been recently tastefully updated and expanded. Enjoy the bright main floor family room addition and relax in the enclosed 4-season sunroom. The modern eat-in kitchen features maple cabinets, granite countertops, and a new wood stove. The spacious living area opens to a wrap-around deck through patio doors. The home includes the primary bedroom on the main floor with 3-piece ensuite, a main floor 4-piece bathroom, 3 bedrooms upstairs, maple hardwood in kitchen and luxury vinyl throughout main floor, laminate flooring upstairs and in living room. New septic system as of 2022.For those looking to operate a working farm, the property has a 100 ft barn with 9 stalls, a 60 ft x40 ft drive shed, a concrete silo, and a workshop! Property has two roll #s: 150601000210700 & 150601000210401. Both roll numbers are included in the listing and are being sold together. (id:61423)
Mcconkey Real Estate Corporation
42 Oak Street
Kawartha Lakes (Fenelon Falls), Ontario
Historic charm meets eclectic design in this one of a kind century home in Fenelon Falls. A bright, spacious wrap-around screened porch welcomes you to step back in time as you enter into a completely refinished and renovated home. This spacious home offers over 2400 square feet of finished space over 2 stories. On the main floor you will find a gorgeous custom kitchen with stone counters, Sub Zero fridge and Wolfe 6 burner gas rangestove, a chic main floor laundry with 2 pc powder room, generous sized dining and living rooms with original pocket doors and all with 10 foot ceilings. Off the kitchen a second screened in porch overlooks the private fully fenced backyard. Upstairs 4 ample sized bedrooms are filled with tons of light and include smartly designed closet spaces for excellent storage. A four piece bathroom with claw foot tub and a walk out to a covered second story balcony perfect for looking out at the river complete the second story. Attention to detail has not been spared with refinished hardwood flooring and moldings, reproduction switches throughout, vintage and new light fixtures, drywalled and reinsulated throughout, gas furnace and central air 2021, asphalt driveway 2021, HWT 2023, kitchen appliances 2023, washer and dryer 2021, and shingles 7 years old. A full sized attic could be finished for endless 3rd floor options, and the basement offers standing height and tons of storage. A detached 1.5 car garage and new shed are great for toys and storage. The 3rd floor attic offers an approximate 1100 square feet of potential living space. Desired Oak Street offers an excellent location with serene Cameron Lake just steps away, the Victoria rail trail for picturesque hiking and cycling just outside your door, a public boat launch just one street over and walking distance to downtown restaurants and shopping. Book your showing today and come fall in love with 42 Oak Street. (id:61423)
Affinity Group Pinnacle Realty Ltd.
234 Antrim Street
Peterborough Central (North), Ontario
This beautifully maintained triplex sits on a massive corner lot in a prime city location, offering a unique opportunity for investors, multi-family buyers, or owner-occupiers. With recent renovations throughout and the potential to build an additional dwelling, as this is an ideal ADU residential lot size (buyer to verify with city), this property combines immediate income with long-term upside. Each of the three spacious 2-bedroom units one with a den has been thoroughly upgraded. Kitchens and bathrooms feature new vanities, showers, faucets, tile, backsplashes, and updated appliances including stoves, fridges, and microwaves. Apartment 3 has just undergone a full renovation with a new bath, new private deck, screen door, brand-new fridge, newer stove and laundry, and all-new luxury carpeting. Apartments 1 and 2 were renovated within the past few years and offer hardwood floors, updated bathrooms, and modern finishes. Each unit has been freshly painted, with new blinds, curtains, ceiling fans, and light fixtures. The building has been extensively upgraded with a new roof, wiring, plumbing, sewer line, and well-maintained high-efficiency gas furnace. Each unit has separate entrances, meters, decks, and its own hot water tank. A large covered wrap-around veranda and beautiful spiral staircase add to the property's character. The fenced yard provides privacy and features parking for six vehicles, a large storage building, and bonus furnishings included. This property has incredible rental potential (average monthly rent for a 2-bedroom unit is over $2,000 in Peterborough); set your own rents. Located close to shopping, dining, public transit, and all amenities, this is a rare opportunity to own a turn-key, income-generating property with future development potential. (id:61423)
Century 21 United Realty Inc.
141 Portage Street
Trent Hills (Campbellford), Ontario
This spectacular property is located in the picturesque Town of Campbellford, and it is almost one acre in size (.88 acre). This building lot is on a quiet cul-de-sac, and has water views of a large spring fed pond. Surrounded by nature with mature tress, it is a bird watchers dream oasis to build your beautiful custom home, so you can sit and enjoy the wildlife and deer. The gradual slope of the land allows for a walkout basement, complete with tranquil water views and Country side views. Campbellford is located in the vibrant Municipality of Trent Hills, which offers Ferris Provincial Park, Ranney Gorge Suspension Bridge, Campbellford Memorial Hospital, as well as several wonderful restaurants with patios overlooking the water. Proximity to town is ideal, as it is within walking distance to all Town amenities, in addition to having easy access to the 401. (id:61423)
RE/MAX Quinte Ltd.
145 Portage Street
Trent Hills (Campbellford), Ontario
This spectacular property is located in the picturesque Town of Campbellford, and it is almost one acre in size (.99 acre). This building lot is on a quiet cul-de-sac, and has water views of a large spring fed pond. Surrounded by nature with mature tress, it is a bird watchers dream oasis to build your beautiful custom home, so you can sit and enjoy the wildlife and deer. The gradual slope of the land allows for a walkout basement, complete with tranquil water views and Country side views. Campbellford is located in the vibrant Municipality of Trent Hills, which offers Ferris Provincial Park, Ranney Gorge Suspension Bridge, Campbellford Memorial Hospital, as well as several wonderful restaurants with patios overlooking the water. Proximity to town is ideal, as it is within walking distance to all Town amenities, in addition to having easy access to the 401. (id:61423)
RE/MAX Quinte Ltd.
1042 Skyline Road
Kawartha Lakes (Oakwood), Ontario
This exceptional custom-built home on 1.3 acres is truly one of a kind. Thoughtfully renovated from top to bottom with no detail overlooked, the main floor features three generous bedrooms, including a primary suite with a soaker tub, a stylish main bathroom, a bright and spacious living room, and a large eat-in kitchen with skylights and walkout to a private deck overlooking the beautifully landscaped backyard and open farmland. A welcoming foyer and charming covered front porch add to the home's curb appeal. The fully finished lower level, with a separate entrance, offers incredible versatility complete with three additional bedrooms, a 3-piece bathroom, a second kitchen, and a massive rec room, ideal for extended family or guests. A newly paved driveway leads to a spacious 21' x 26' garage, offering plenty of parking and storage. And that's not all discover the ultimate dream shop: an impressive 40' x 80' heated and air-conditioned space with 17ft ceilings, 14ft bay doors at both ends, a full office, and an upstairs apartment. The home and shop present fantastic potential for Additional Residential Units (ARUs), making this property ideal for multigenerational living, home-based businesses, or rental income. Note the property line ends just behind the shop at the back of the property. The owner had an agreement with the farmer for the additional property. Quick closing available! (id:61423)
Affinity Group Pinnacle Realty Ltd.
501 - 1818 Cherryhill Road
Peterborough West (Central), Ontario
Peterborough offers an exceptional opportunity to discover a unique condo in the west end like no other. This one-of-a-kind penthouse apartment showcases remarkable value, allowing you to save $200,000 in today's market, making it an unbelievable chance to invest in a luxury property that truly stands out. The distinctive 2230 sq ft design incorporates 2 large balconies, solarium & private rooftop terrace to enhance your lifestyle while the price easily offsets monthly fees, taxes & more. Perfect for entertaining, the soaring 24ft cathedral ceilings & walls of glass present stunning views. The adjacent maple forest is ideal for pet walking. Overlooking the great room, the versatile upper loft offers an open studio/master space leading to a private terrace. In a quieter market, securing this dream condo presents a rare advantage that you wont find elsewhere. Whether you're looking for a comfortable living space or a smart investment, this property delivers both in abundance. Building amenities boast a secure foyer with intercom, a gracious lobby, two elevators, a mailroom, library/special events room, mezzanine storage & secure underground parking with bike storage, a cold car wash & a workshop. Only 39 suites! Located less than 10 minutes from Peterborough Regional Health Centre, Fleming Wellness Centre & Mapleridge Recreation Centre. Walk to shopping & restaurants. Golf & Peterborough Marina are just minutes away. Dont miss out on this incredible find that combines quality & value. Act now to seize this opportunity & make this remarkable condo your new home. Discover the charm & appeal of resort-like living in a one-of-a-kind building on a beautifully manicured property with a private heated pool, cabana, BBQ area & amenities. Nestled in the recreational Kawartha Lakes Region a million miles away is just down the road from Toronto, adding to the allure of this location. This is your chance to settle into a residence that reflects your desired lifestyle! (id:61423)
Royal LePage Proalliance Realty
398 Concession Rd 11 E
Trent Hills, Ontario
This is the 99 acre farm you have been dreaming of!!! 90 minutes from the GTA and you are immediately surrounded by the peace and serenity of this fantastic property. Drive up the long driveway, park by the grand willow tree and head up to the porch of this charming 1890 double brick farmhouse. The foyer leads to a 3 piece bath, laundry room and a large mudroom. Bright eat in kitchen has extra large island and space to satisfy every foodies dreams. The dining room opens to spacious multi level deck and amazing views of the surrounding countryside. Get cozy in the living room or perhaps head to the den for some privacy or to read a book. Upstairs has 4 large bedrooms with amazing views and a 4 piece bathroom with brand new tub insert. Beside the house there are 2 log cabins (150 & 200 years old)that were built by the original homesteaders. They would make an excellent farm shop or perhaps an art studio. Barn is in great shape and has a full basement for storage as well as 5 stalls, tack room with saddle rack, electricity and hot water line. Enjoy the walking trails in the woods or in just a few minutes you can access the Trans Canada Trail. 60% of the total property never sprayed and 33 of 60 workable acres are rented out to a local farmer for $1400/year, leaving the rest untouched.10 minutes to Campbellford/Hastings, 30 to 401. With its hospital, schools, churches, shopping and a provincial park right in town, Trent Hills boasts so many amenities. Many events like Incredible Edibles, Doctors Cook Off, Chrome on the Canal, Gospelfest, Porchella, ETC. Campbellford is the home of Westben which brings world renowned musicians and artists. Don't wait! Book a showing to see this amazing property today! Property and buildings being sold as is, where is. Buggies in barn will be removed before closing. Propane tank $135.60/ year. Propane approx. $3000/year. New fibreglass shingles Sept.2024 with 10 year warranty (id:61423)
Century 21 United Realty Inc.
