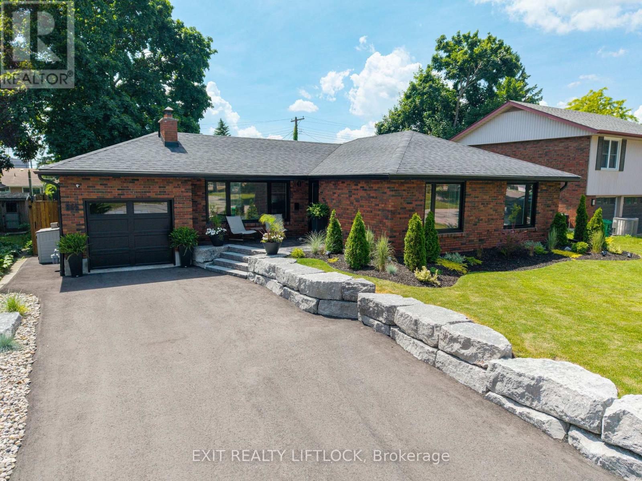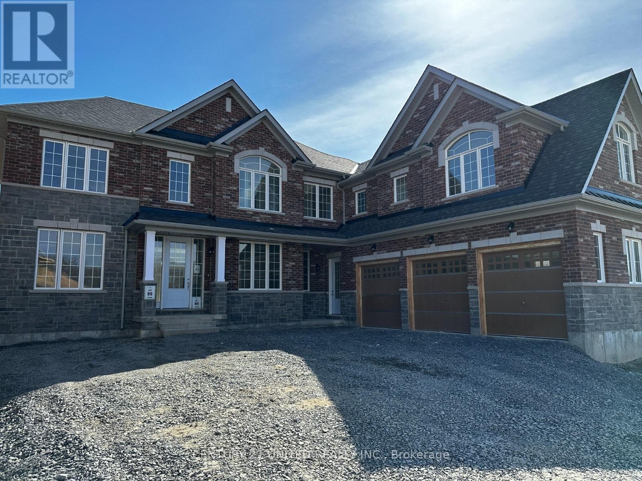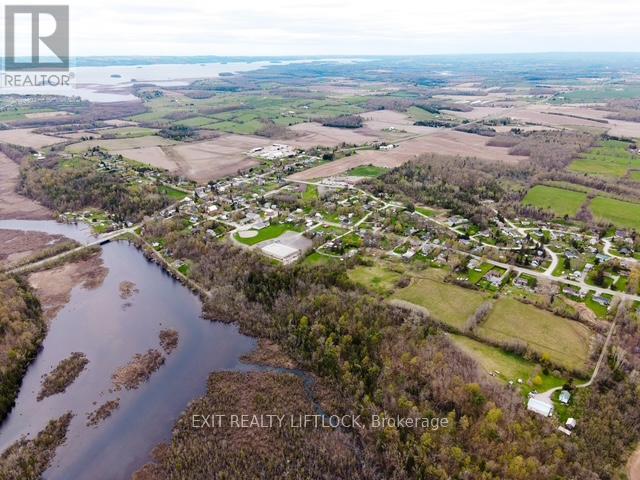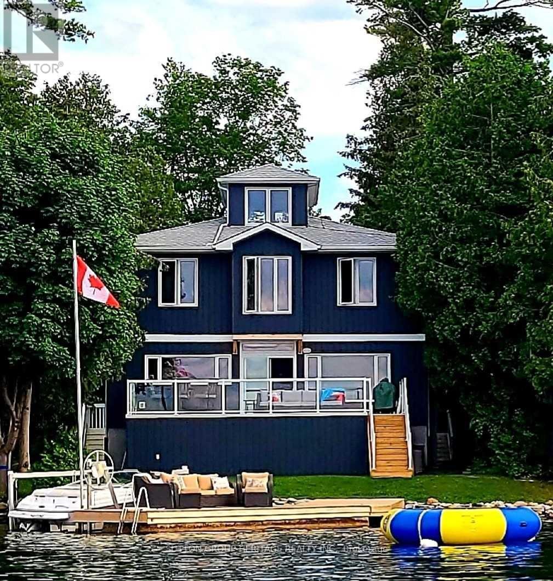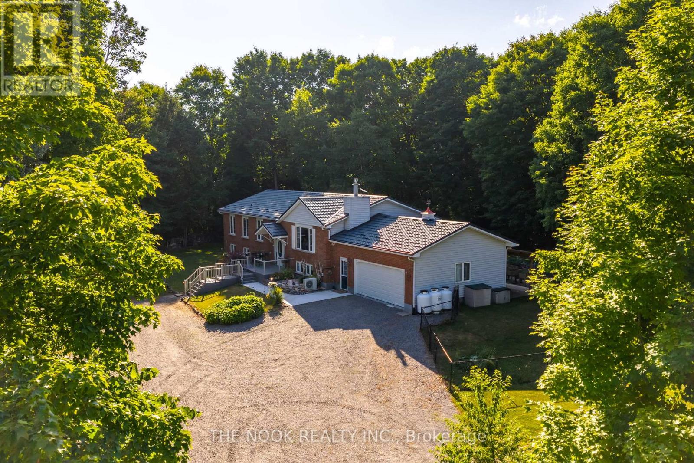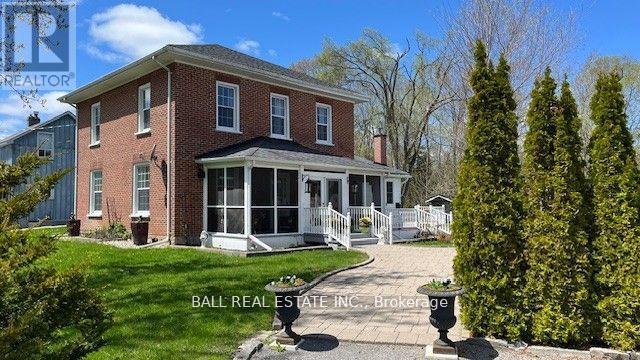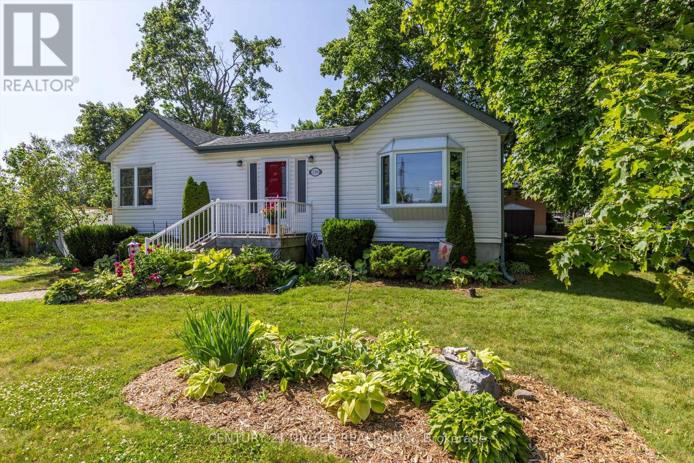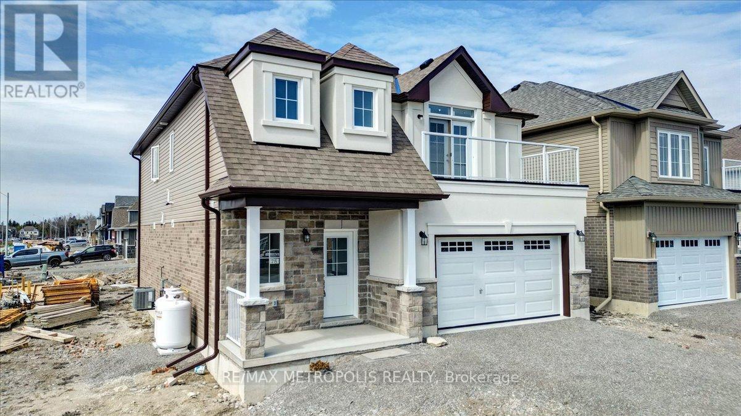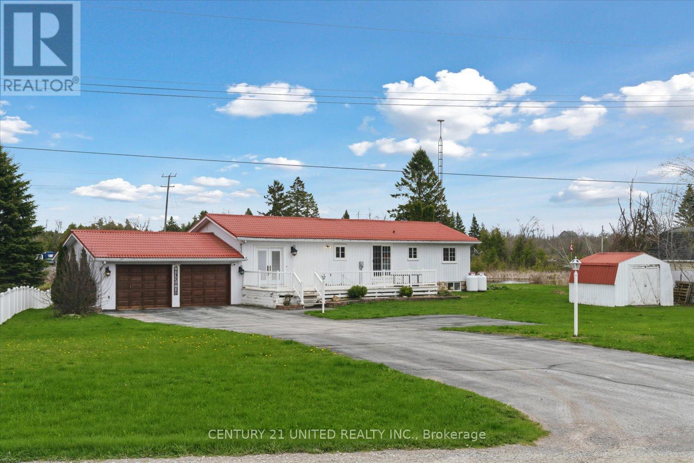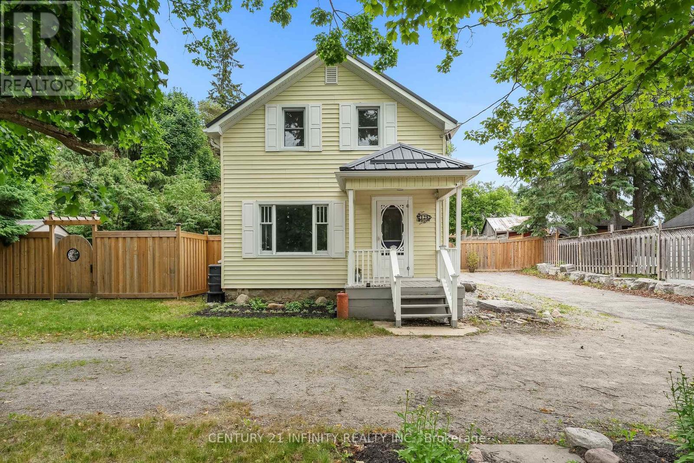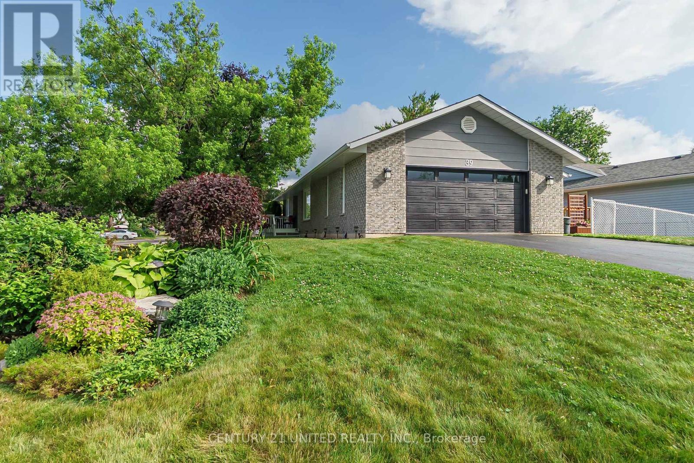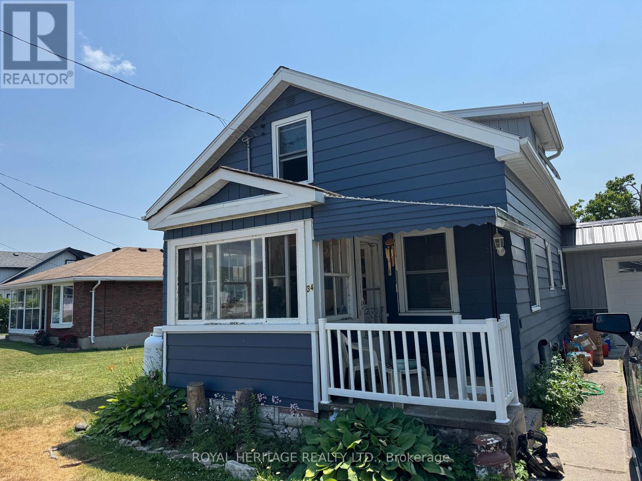865 Kensington Drive
Peterborough West (North), Ontario
This completely renovated bungalow in the sought-after Westmount District is a true showstopper. Thoughtfully redesigned from top to bottom, this home has been transformed into a Modern Masterpiece that seamlessly blends comfort, function, and style. Every inch has been updated with purpose no detail overlooked, no space underutilized. The main floor has been opened up to create an inviting, open-concept great room perfect for both entertaining and everyday living. Enjoy a state-of-the-art kitchen with high-end finishes, a spacious living area with custom feature wall and fireplace, and walkout access to your private backyard oasis. Outside, unwind in the charming pool and water feature, soak in the hot tub, or relax in the thoughtfully designed sitting areas including a deck and cozy lounging space around the pool. An attached bonus room accessible from outside adds valuable flexibility and is currently used as a games/family room. It would also make an ideal home office, yoga studio, dining area, or sunroom. Inside, you'll find two beautifully appointed bedrooms and a stylish main bath on the upper level. The fully finished basement has been taken back to the studs and rebuilt to offer a spacious rec room, third bedroom, home office, modern 3-piece bath, laundry room, and a home gym/storage area. All major mechanicals have been upgraded, including the furnace, A/C, electrical, lighting, windows, and more. Curb appeal is equally impressive with a widened driveway, new armor stone retaining wall, poured concrete walkway, updated garage doors, and lush landscaping. A true must-see! Pre-list Inspection report available (id:61423)
Exit Realty Liftlock
63 Golden Meadows Drive
Otonabee-South Monaghan, Ontario
Welcome to 63 Golden Meadows Drive Where Country Serenity Meets City Convenience Live in the perfect blend of rural charm and urban accessibility in the highly sought-after Golden Meadows subdivision. This expansive 4+1 bedroom estate home offers the ideal combination of space, function, and flexibility for families of all sizes to create lasting memories. Step inside to soaring ceilings, generously sized principal rooms, and an abundance of natural light that flows throughout the home. The oversized 3-car garage offers ample room for vehicle storage, a home gym, or a dream workshop for hobbies and creative projects. Above the garage, you'll find a private retreat featuring a washroom and beautiful cathedral ceilings an ideal space to create a peaceful and restorative environment for self-care, wellness, or quiet inspiration. Backyard bliss awaits with breathtaking views of the Otonabee River, direct access to scenic walking trails, and a nearby boat launch perfect for nature lovers, kayakers, and anyone seeking a peaceful escape. Just a 5-minute drive to Highway 115 and only 7 minutes to vibrant downtown Peterborough for shopping, dining, and entertainment. This is more than a home its a lifestyle. Come and see why 63 Golden Meadows Drive should be your next address. (id:61423)
Century 21 United Realty Inc.
0 Heritage Line
Otonabee-South Monaghan, Ontario
FOR SALE - 16 Lot Residential Development. Located in the charming Hamlet of Keene, a short drive away from the City of Peterborough, this 13.7 acre property offers a rare and exciting residential development opportunity. APPROVED for a 16-lot Plan of Condominium, this land is primed for creating a new community in an ideal location. Benefit from municipal water hookup and natural gas availability. All of Keene's amenities, including Keene General Store, LCBO, Library, Restaurants, Hockey Arena, Public Boat launch and the highly regarded North Shore Public School, are in walking distance. This development combines the peaceful charm of rural living with modern conveniences, making it a perfect opportunity for builders, developers, and investors alike. Don't miss the chance to create something special in this growing and sought-after community. (id:61423)
Exit Realty Liftlock
28 Goodman Road
Kawartha Lakes (Bexley), Ontario
Balsam Lake Waterfront home with tons of room for the whole family 2,970 sq. ft. 5 bed/4 bath home plus A Bunky with 6th bedroom and 3 pc bath attached to the oversized single car garage. Watch the sunsets from your dock. Feel the sandy beach beneath your feet in the crystal clear waters of Balsam Lake and watch the boats go by. Like dinner and a movie! Large deck with glass railings off the Kitchen and Great Room. With Staircase leading down to grass lawn and dock. A perfect get away less than 2 hrs from the GTA. Built in 1993 with expressive wood beamed ceilings, wood burning stone fireplace, main floor master bedroom with 3pc ensuite and walk in closet. Main floor laundry, full basement with door access to waterfront. Oversized single car Garage. Great location off Hwy 35 Just 5 minutes to Coboconk, 15 minutes to Fenelon Falls. 3rd Floor loft is a excellent viewing area especially during storms with a 360 degree view. Good space for an office/deck and viewing area. (id:61423)
Sutton Group-Heritage Realty Inc.
12482 Highway 28 Road
North Kawartha, Ontario
Welcome To The Exquisite "Royal Home," A Custom-Built Sanctuary Offering Over 1,700 Square Feet Of Sunlit Living Space Above Grade. This Spacious Design Is Perfect For Both Relaxation And Entertaining. Step Into The Expansive Great Room, Where A Cozy Fireplace Complements Views Of Lush Greenery, Creating A Warm And Inviting Atmosphere. The Large Kitchen Is A Culinary Enthusiast's Dream, Featuring A Built-In Wall Oven And Microwave, A Propane Cooktop Range, Quartz Countertops, And A Generous Island That Invites Gatherings As You Prepare Family Meals. French Doors Open To A Spacious Dining Room, While The Primary Suite Offers A Luxurious 4-Piece En-Suite. Two Additional Well-Appointed Bedrooms, A Convenient Main Floor Laundry Room, Direct Garage Access, A Powder Room, And A 5-Piece Main Bathroom Complete The Main Floor Amenities. Descending To The Lower Level, You're Welcomed By A Charming 4-Season Sunroom, Perfect For Unwinding With A Book Amid Nature's Beauty. The Incredible In-Law Suite Makes This Home Ideal For Multi-Generational Living, With Two Separate Entrances, A Vast Eat-In Kitchen With Ample Cupboard And Counter Space, Two Tastefully Designed Bedrooms, A Separate Den/Office, A Large Great Room With A Fireplace, A Separate Laundry Room, And A 5-Piece Bathroom. The Workshop Is A Haven For Woodworkers Or Car Enthusiasts, While The Outdoor Space Is An Entertainer's Paradise, Featuring A Campfire Area, A Two-Tier Deck, A Covered Lower Deck For Barbecuing, And Expansive Gardens. Whether Enjoying A Leisurely Stroll Or Hosting A Lively Gathering, This Property Is Truly A Dream Come True, Offering The Perfect Blend Of Luxury And Tranquility (id:61423)
The Nook Realty Inc.
2756 Chalmers Avenue
Selwyn, Ontario
Discover 2756 Chalmers Ave, a charming 5-bedroom, 1.5-bath brick home in the heart of Youngs Point. Situated on a double sized lot with views of Lake Katchewanooka, this solid two-story home shines with pride of ownership, featuring updated kitchen and inviting living spaces. Enjoy the convenience of nearby Lakefield, offering shops, schools, and dining, while the Hamlet of Young's Point provides easy access to the Trent-Severn Waterway at Youngs Point Marina, scenic lakes, general store with LCBO, Beer store and post office, and Katchewano Golf Course. With Lock 27 just moments away, you can shop at Lockside Trading or dine at Lock 27 restaurant, watch boats pass by or launch your own for a day on the water. A perfect blend of comfort and location! (id:61423)
Ball Real Estate Inc.
236 Lee Street
Peterborough North (South), Ontario
Charming Raised Bungalow On A Quiet Corner Lot Perfect For First-Time Homebuyers Or Downsizers. Nestled On A Peaceful, Tucked-Away Street In The Desirable North End, This Inviting Raised Bungalow Offers A Perfect Blend Of Comfort And Convenience. With Abundant Natural Light Pouring In Throughout The Home, You'll Immediately Feel At Ease In This Cozy Yet Spacious Retreat. As You Step Inside, You're Welcomed By A Generous Foyer That Sets The Tone For The Open, Airy Living Spaces Ahead. The Living Room, With Its Large Bay Window, Provides A Perfect Spot For Relaxation And Gatherings, While The Dining Area Opens Up To A Private Back Deck - Ideal For Enjoying Your Morning Coffee Or Entertaining Friends And Family. Two Comfortable Bedrooms Await You On The Main Floor, With Beautifully Maintained Hard Surface Flooring Throughout. The Upper Bathroom Features A Convenient Walk-In Shower, Ensuring Easy Accessibility And Modern Comfort. The Lower Level Is An Added Bonus, Featuring An In-Law Suite That Includes A Wet Bar, Offering Plenty Of Potential For Guests, Extended Family, Or Even A Home Office. For Those Who Love To Tinker, A Spacious 13' x 11' Workshop Outbuilding With Power Awaits - Ready To Be Transformed Into A Single Car Garage, Or Used For Extra Storage And Hobbies. Ideally Situated On A Prime Corner Lot, This Home Offers The Peace And Privacy You Desire, While Still Being Close To All The Amenities You Need - Including Close Proximity To Shopping on Chemong Road, All Levels Of Schooling, And Activity Haven, Our Local Senior Centre. Whether You're Starting Out Or Looking To Downsize, This Inviting Bungalow Is A Must-See. (id:61423)
Century 21 United Realty Inc.
78 Hillcroft Way
Kawartha Lakes (Bobcaygeon), Ontario
Experience the best of modern comfort and lakeside charm in this beautifully crafted 4bedroom, 3-bathroom home, nestled in the sought-after Stars in Bobcaygeon subdivision. Located just 90 minutes from the GTA, this newly built home offers the perfect balance of peace, privacy, and convenience. Designed with an open-concept layout. The main floor living design makes day-to-day life accessible and effortless. The primary bedroom is a private sanctuary, complete with a spacious ensuite and a large walk-in closet. Outside, enjoy a tranquil wooded backdrop that offers both privacy and a natural setting, all while being just minutes away from the heart of downtown Bobcaygeon. You'll find local shops, restaurants, pubs, groceries, and medical services within easy reach. The property also includes a 1.5 car garage, offering ample room for vehicles and storage. Whether you're looking for a serene getaway or a stylish, well-located permanent home, this one offers the best of both worlds. (id:61423)
RE/MAX Metropolis Realty
128 Pearns Road
Kawartha Lakes (Fenelon), Ontario
Welcome to this beautifully updated and well-maintained 2+1 bedroom bungalow, nestled on a generous lot along the serene bends of Pearn's Creek, with view of Cameron Lake. This property offers the perfect combination of natural beauty, functional living, and thoughtful upgrades both inside and out. As you step inside, you'll be welcomed by a bright and inviting living room, featuring beautiful hardwood floors that flow throughout the space. The large bay window floods the room with natural light and provides peaceful, serene views of the surrounding landscape. The walkout from the living room leads directly to a spacious deck ideal for entertaining or simply relaxing with a morning coffee while enjoying the peaceful surroundings. The kitchen features crisp white cabinetry, beautiful countertops and ample storage. Just off the kitchen, the main floor continues with a dining space, full bathroom and 2 bedrooms including the large primary bedroom with patio doors that lead to the back deck. The fully finished lower level offers a warm and inviting extension of the home, featuring a spacious family room with a cozy fireplace, a generously sized bedroom, bathroom, and a versatile bonus space that can be adapted to suit your needs. Enjoy the convenience of the insulated two-car garage ideal for storage, hobbies, or keeping your vehicles out of the elements year-round. Outside, the property truly shines. Enjoy having Pearn's Creek right in your backyard, spend warm days swimming in the saltwater pool, and take full advantage of the expansive front and back yards ideal for outdoor activities, games, relaxing and hosting memorable gatherings with family and friends. Additional highlights include a durable and low-maintenance metal roof, and a wide, paved driveway with parking for up to 10 vehicles. Book your showing today! (id:61423)
Century 21 United Realty Inc.
128 Glengarry Road
Kawartha Lakes (Manvers), Ontario
Discover your perfect blend of adventure and tranquility in this charming century home nestled in the heart of Bethany. Step outside your door to endless outdoor adventures. Hiking trails, ATV paths, charming local shops, and a welcoming community park are all at your fingertips. When it's time to unwind, retreat to your beautifully updated 2+1 bedroom, 2 bathroom sanctuary set on a generous landscaped lot. Inside, original hardwood floors tell the story of this home's rich character while complementing the thoughtfully designed open-concept living space. The seamless flow between kitchen, dining, and living areas creates the perfect backdrop for both everyday moments and entertaining friends. The real magic happens when you step into the bright addition that opens directly to your private backyard oasis. Here, you'll find your own gardening paradise and a professionally designed fire pit area ideal for evening gatherings under the stars or quiet morning coffee moments. This isn't just a house; it's your gateway to the lifestyle you've been dreaming of. UPDATES: 2021: Dug Well. 2022: Tankless HWT, Upstairs windows, metal roof, ac units, duct work, fireplace, main level bath, laundry, fence, backyard landscaping, siding and eaves, Gas bbq, fridge, dishwasher, outside plug, shed, well pump. 2023: Main bed closet, upstairs trim and paint, gas stove and exhaust, sump pump, garden. 2024: Upstairs bathroom, side door & kitchen window (warranty), porch roof, washer and dryer. 2025: Floors refinished, septic pumped (id:61423)
Century 21 Infinity Realty Inc.
39 Cedartree Lane
Kawartha Lakes (Bobcaygeon), Ontario
You will love this updated, move-in ready, 2 bedroom brick bungalow situated on a corner lot in the vibrant town of Bobcaygeon. Enjoy a short walk to the Trent Severn Locks to watch the boats, shop at the unique stores, restaurants, local pubs, grocery store and many more amenities. A bright airy kitchen with dining area, mud room, main floor laundry and an entrance to the double car garage make this truly a 1 floor living home - perfect for retirees. The large bright lower level features a family room with a fireplace, 4 piece bath, den/office, built-in bookcases and plenty of storage. This pre-inspected home is sure to impress. (id:61423)
Century 21 United Realty Inc.
34 Prince Street W
Kawartha Lakes (Bobcaygeon), Ontario
Nestled in the heart of Bobcaygeon with picturesque vistas, this beautifully updated home (built in 1948) effortlessly combines nostalgic charm with modern comfort. Boasting 2 bedrooms, 2 baths, and an efficient propane furnace with central air, its a sanctuary for all-season living. Stepping inside, youre greeted by a main-floor office and a dramatic sunken family room featuring vaulted wood ceilings, light-filled French doors, and a cozy wood-burning stoveperfect for intimate gatherings or relaxing evenings. The updated kitchen dazzles with tasteful finishes and stainless appliances, while the renovated bathrooms ensure seamless daily routines.Outside, enjoy direct access to a spacious patio ideal for morning coffee or summer BBQs, enclosed by a lush, privately fenced backyard stretching 135' deep. A convenient attached garage and municipal water/sewer services add everyday ease.Just a short stroll away, this home is steps from the historic TrentSevern Lock 32 with scenic boat-watching and summer events and mere minutes from the waterfront, charming downtown, and the beloved Kawartha Dairy. With thriving local shops, patios, coffee houses, trails, and a vibrant cultural scene, this is authentic Kawartha Lakes living. (id:61423)
Royal Heritage Realty Ltd.
