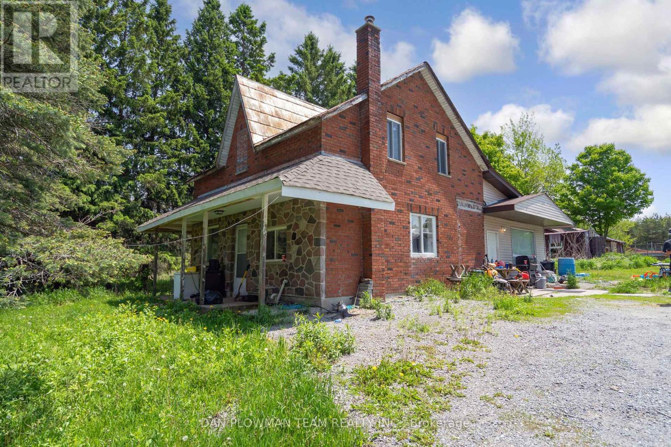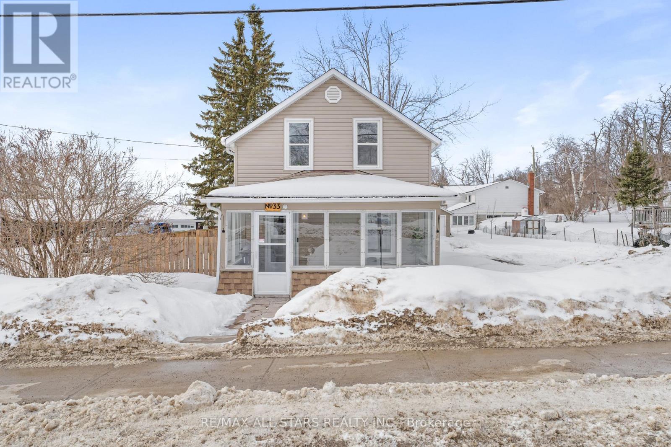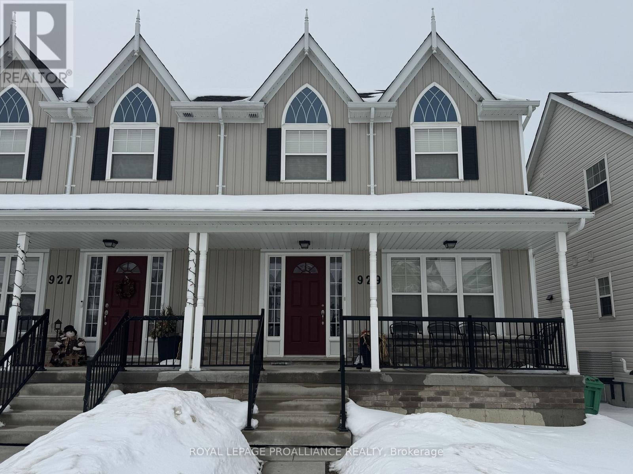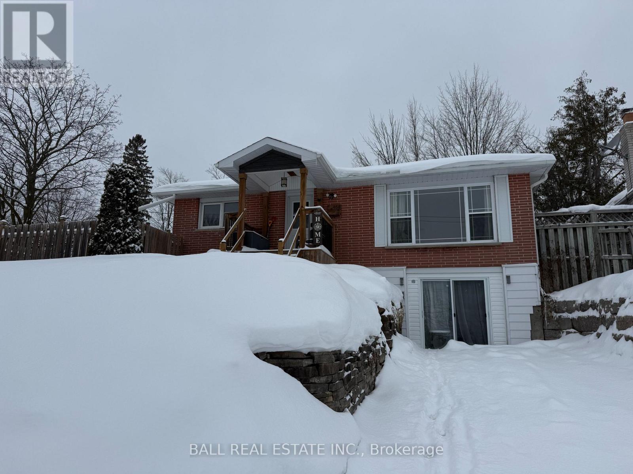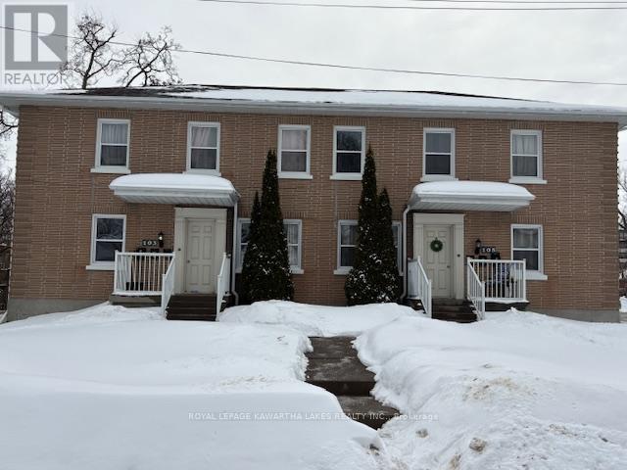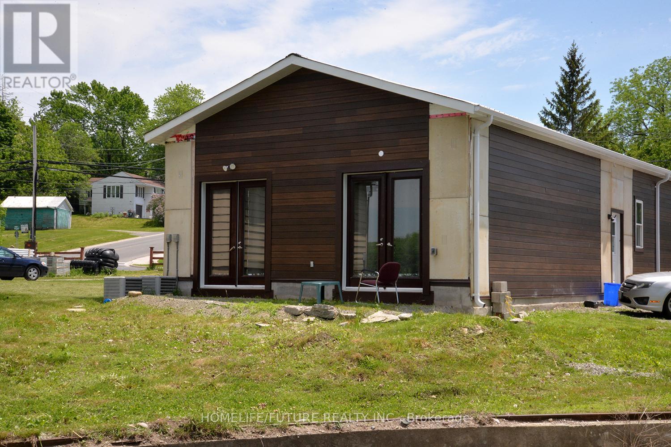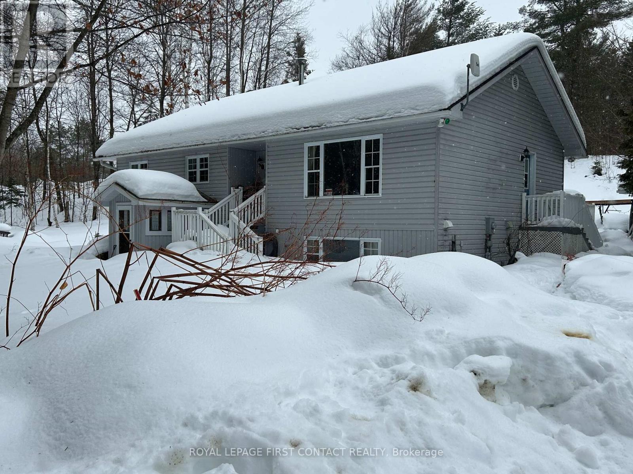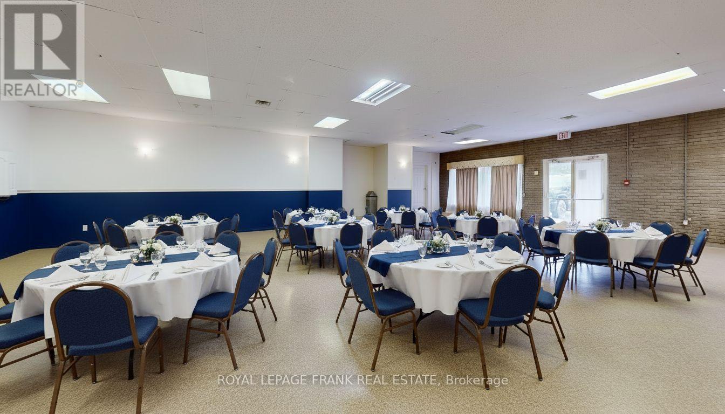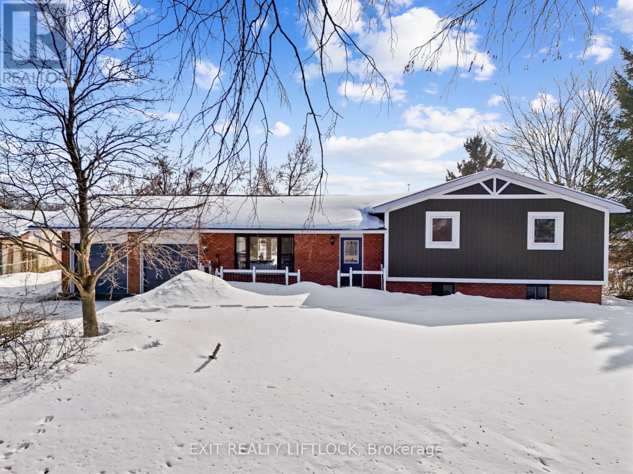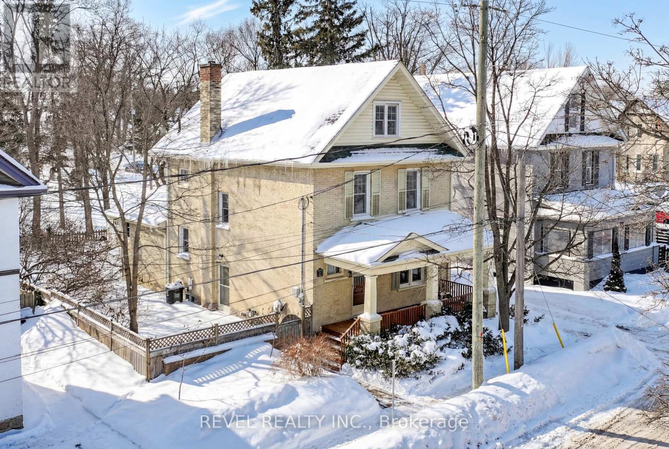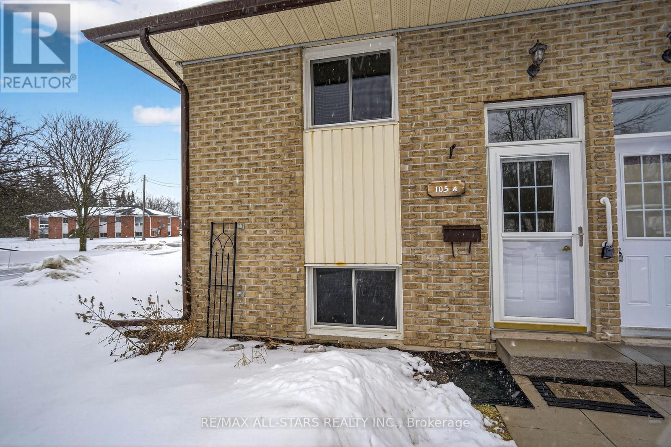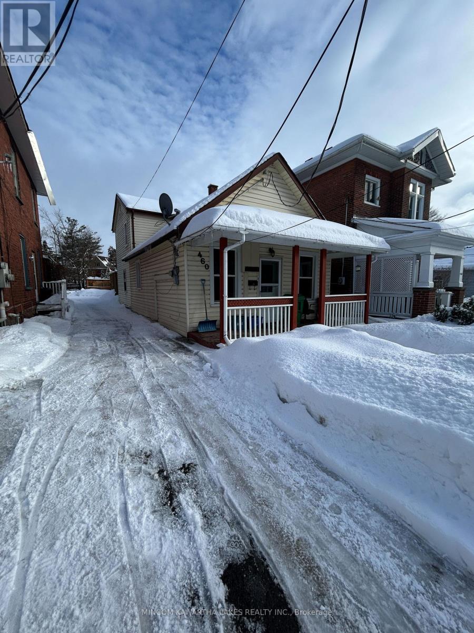3221 Regional Road 20 Road
Clarington, Ontario
Welcome To Your Private Country Retreat! Set On Approximately 14 Acres Of Flat, Usable Land, This Charming 2-Storey Home Offers The Perfect Blend Of Rural Tranquility And Modern Comfort. Ideal For Those Seeking Space, Privacy, And A Hobby Farming Lifestyle, This Property Has Endless Potential. The Two-Storey Residence Features Spacious Principal Rooms, Large Windows That Fill The Home With Natural Light, And Scenic Views From Every Angle. Enjoy A Comfortable Country Kitchen, Inviting Living Areas, And Cozy Bedrooms, Perfect For Family Living Or Weekend Getaways.The Expansive 14-Acre Parcel Provides Ample Opportunity For Gardening, Equestrian Use, Or A Hobby Farm, With Plenty Of Space For Animals, Equipment, Or Future Development. The Flat Terrain Makes It Easy To Maintain And Ideal For Outdoor Activities Year-Round. Located In A Peaceful Rural Setting, Yet Within Convenient Reach Of Nearby Towns, Schools, And Major Routes, This Property Offers The Best Of Both Worlds, Country Charm And Modern Accessibility. Discover The Freedom And Possibilities Of Country Living Today! (id:61423)
Dan Plowman Team Realty Inc.
33 John Street
Kawartha Lakes (Fenelon Falls), Ontario
Welcome to 33 John Street, Fenelon Falls - a charming two-storey home nestled in the heart of one of Kawartha Lakes' most sought-after communities. Perfectly situated close to downtown shops, restaurants, and the beautiful Trent-Severn Waterway, this property offers small-town living with everyday convenience. This inviting 3-bedroom, 1-bathroom home features two well-designed levels. The main floor offers a bright kitchen, comfortable living room, a 4-piece bathroom, and a versatile office/den space - ideal for working from home or additional living space. Just off the kitchen, you'll find a seasonal back room, great for added space or additional storage. Off the front entrance is a beautiful sunroom, perfect for enjoying the warmer months or a morning coffee. Upstairs, three bedrooms provide space for family, guests, or hobbies. Outside, the property includes a single detached garage and an entertainers dream with a fully fenced private yard to enjoy. Whether you're a first-time buyer, investor, or looking to settle into the welcoming community or Fenelon Falls, this home is full of potential. Shingles, windows and siding replaced less than 10 years ago. Carpet and electrical panel approx. 4 years old. New fan installed in bathroom. (id:61423)
RE/MAX All-Stars Realty Inc.
Psr
929 Broadway Boulevard
Peterborough (Northcrest Ward 5), Ontario
Experience North End living at its finest in this bright and spacious 3-bedroom, 2.5-bathroom home located at 929 Broadway. This meticulously maintained residence features a thoughtfully designed open-concept layout that flows seamlessly from the living areas to the primary suite, which boasts its own private ensuite and a large walk-in closet. Complete with a single-car attached garage and a partially fenced yard, ideal for enjoying indoor and outdoor space, this property offers both convenience and comfort. Perfectly situated near parks and local amenities, this home provides a rare opportunity for a high-quality lease in one of Peterborough's most sought-after neighborhoods. Credit Check, Deposit Required, Employment Letter, Lease Agreement, References Required, Rental Application Required (id:61423)
Royal LePage Proalliance Realty
468 Bellevue Street
Peterborough (Northcrest Ward 5), Ontario
Lovely 3 bedroom, main floor of home in highly sought out North Crest location. With the exception of internet, all utilities are included in the monthly rent, along with main floor laundry and 2 parking spaces. Close to all amenities, shopping, school and public transit. The landlord will maintain the exterior grounds and the tenant will be responsible for snow removal. This is a smoke-free property available for a 1 year lease. Move in-ready! (id:61423)
Ball Real Estate Inc.
Lower - 105 Regent Street
Kawartha Lakes (Lindsay), Ontario
Please Note: All prospective tenants must be represented by their own licensed Realtor. If you are a renter, please have your Realtor contact the listing agent directly. The listing Realtor will not respond to inquiries from unrepresented tenants. Welcome to this beautifully updated 2-bedroom apartment for lease in the highly desirable North Ward of Lindsay. Located in the heart of Kawartha Lakes this spacious second-floor unit offers: 2 generous bedrooms, including a large primary bedroom, a bright 4-piece bathroom. The space is open and comfortable with a Private balcony - perfect for morning coffee or evening relaxation. Also, Shared access to a large yard, Two parking spaces and includes Fridge and stove. The unit has been nicely updated and is move-in ready, offering both comfort and convenience in a sought-after neighborhood close to amenities, schools, and parks. A fantastic leasing opportunity in a prime location (id:61423)
Royal LePage Kawartha Lakes Realty Inc.
2 (North Side) - 248 Front Street
Trent Hills (Campbellford), Ontario
Elegant Waterfront Living In Campbellford - Discover This Contemporary 2-Bedroom Bungalow-Style Apartment, Perfectly Situated Just A Short Stroll From All Town Amenities. This Thoughfully Designed Residence Offers The Option Of Being Leased Fully Furnished With Refined, Modern Decor Or Unfurnished For Those Wishing To Add Their Personal Touch. Enjoy The Tranquility And Charm Of Waterfront Living In A Stylish Home That Blends Comfort, Convenience, And Natural Beauty. (id:61423)
Homelife/future Realty Inc.
1041 Welch Road
Minden Hills (Minden), Ontario
Great Investment!! This Raised Bungalow has so much potential! Just enough outside of town to feel remote, but close enough for all your amenities! This nice sized property let's you enjoy your outdoor space while inside let's you have many options! The main floor includes a nice sized kitchen, dining room (with patio doors to your deck and backyard!) and living room.....plus a primary bedroom with ensuite, 2 more bedrooms and another bath! Head down to the basement to your shared laundry, and additional storage space. The basement has a separate entrance to the lovely and spacious 1 bedroom in-law suite with a bright kitchen and living room with propane fireplace and 3 piece bath! The home also has a 1 1/2 car garage to store all your toys....plus lots of parking in the driveway! (id:61423)
Royal LePage First Contact Realty
354(L) - 358 Lindsay Street S
Kawartha Lakes (Lindsay), Ontario
Unlock the potential of this flexible commercial unit featuring a generous main space and two washrooms. With strong visibility and consistent traffic flow, it's well suited for office, retail, restaurant, or other permitted uses. Plenty of outdoor space allows for convenient customer parking, and the added draw of the Kent Farms market in the summer months boosts exposure even further. An opportunity-packed location ready for your business to thrive. Extras: Snow removal included. Tenant to pay Enbridge & Hydro. TMI $6.00 (id:61423)
Royal LePage Frank Real Estate
1018 Meadowview Road
Kawartha Lakes (Omemee), Ontario
Set on a large, private lot on the edge of town, this beautifully updated four-level side-split offers the best of country-style living with everyday convenience close by. A bright, open-concept main level welcomes you with seamless living, dining, and kitchen spaces, complemented by stainless steel appliances and an inviting flow ideal for entertaining. The upper level features three bedrooms, including a stylish primary retreat with a striking feature wall and hardwood flooring throughout. The spa-inspired main bathroom is a true showstopper, complete with a standalone air-jet tub, walk-in shower, and modern LED pot lighting. The lower level adds versatility with a fourth bedroom, a convenient two-piece bath, and a beautifully finished laundry room with sink and high counters. The large drive is paved and continues behind the garage to the shed. It was formerly used as a basketball court. An attached double-car garage and a serene, oversized lot just minutes from town complete this exceptional offering. (id:61423)
Exit Realty Liftlock
31 Fair Avenue
Kawartha Lakes (Lindsay), Ontario
This beautifully maintained 2.5 storey century home is located on a one-way street in the heart of Lindsay. Rich in character and thoughtful updates, this home blends timeless charm with everyday functionality. The main floor offers a beautiful entryway, a cozy living room with a gas fireplace, a convenient 3 piece washroom, a formal dining room, kitchen and bonus family room that is filled with natural light! Walkout to the backyard patio, a peaceful space with gardens and armour stone landscaping. Upstairs, the second floor features three beautiful bedrooms, all showcasing the charm and character sought after in a century home. Relax and unwind in the large 3-piece bathroom with a statement clawfoot tub. The finished third floor adds even more versatility, with large windows and tons of natural light. With a built in desk, this space could make a great home office, extra family room/ creative space. Make the extra space work for you! The basement includes a professionally installed basement moisture prevention system, providing added peace of mind. Located in a mature, walkable neighbourhood just steps from shops, parks, the hospital, schools and amenities, this lovingly cared-for home is full of warmth, character, and possibilities! (id:61423)
Revel Realty Inc.
A - 105 Rita Crescent
Kawartha Lakes (Omemee), Ontario
Charming 2-Bedroom Upper-Level Condo with Parking - Small Town Living Close to Amenities. This 2-bedroom, 1-bath upper-level condo in need of floors and paint will provide you the perfect blend of comfort and convenience in a quiet small-town setting with a little TLC. This home is ideal for first-time buyers, downsizers, or investors. Enjoy the peace of upper-level living and quick access to everything you need -just a short drive to local amenities, with the beach, school, and basic shopping nearby. Whether you're looking for low-maintenance living or a smart investment, this condo is a great opportunity in a friendly community. (id:61423)
RE/MAX All-Stars Realty Inc.
460 Driscoll Terrace
Peterborough (Ashburnham Ward 4), Ontario
Welcome to 460 Driscoll Terrace, a charming 3-bedroom, 1-bath detached home sitting on a 200-foot-deep-lot, in the heart of East-City. This property has been owned by the same family for many years and offers a wonderful opportunity for buyers with vision. With solid bones and classic character throughout, it's the perfect canvas to renovate, modernize, and make your own. The main floor features a comfortable layout with plenty of natural light, while the generous lot provides space for gardens, entertaining, or future expansion. Located close to schools, parks, Rotary Trails, shopping, and all East City amenities. This home combines convenience with the charm of a mature area. Whether you're a first time home buyer looking to build equity or an investor seeking a rewarding project, 460 Driscoll terrace is full of potential waiting to be unlocked. Don't miss the chance to bring new life to this well-loved home and create something truly special. (id:61423)
Mincom Kawartha Lakes Realty Inc.
