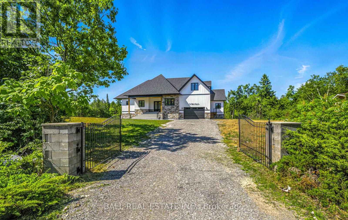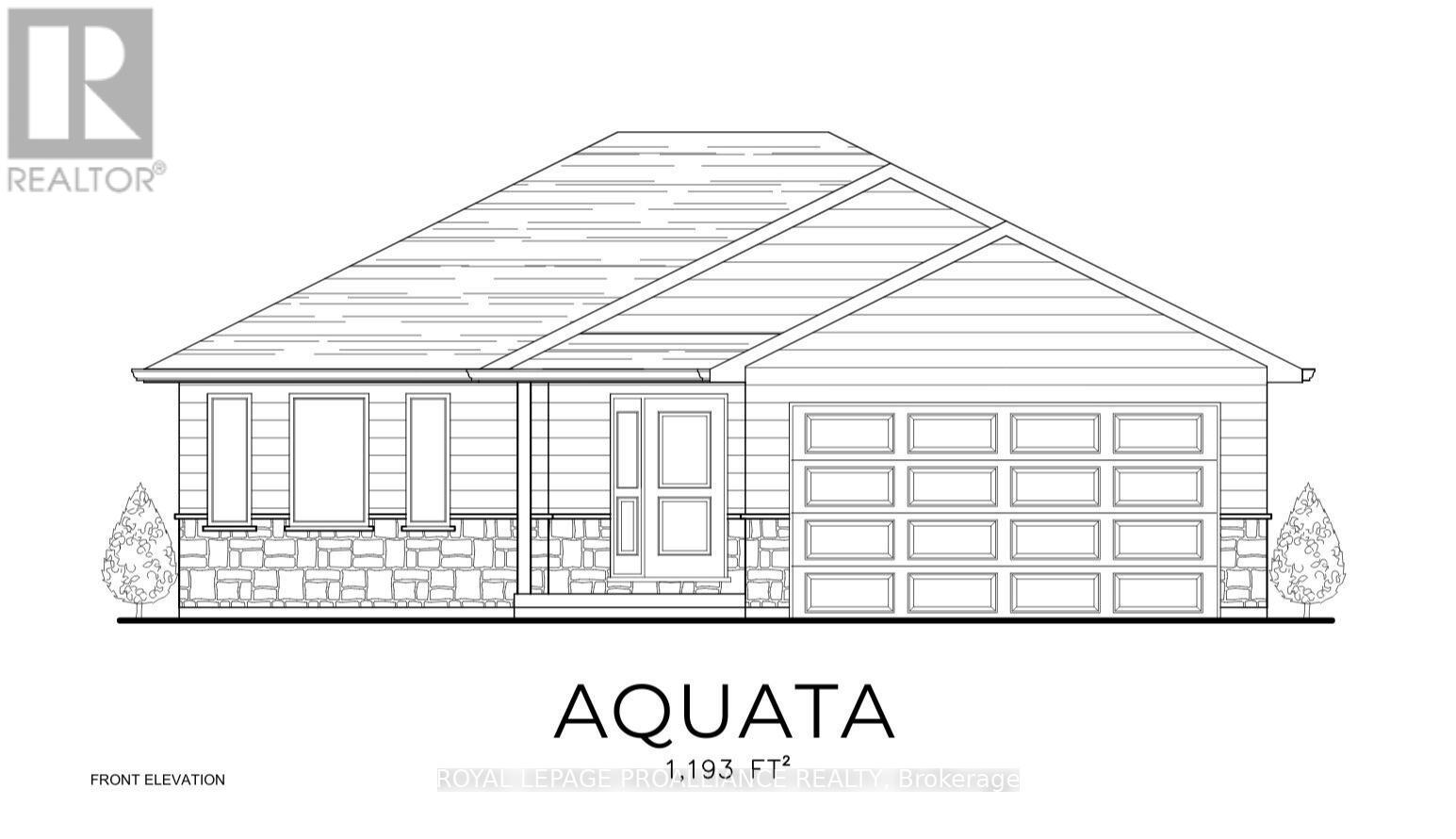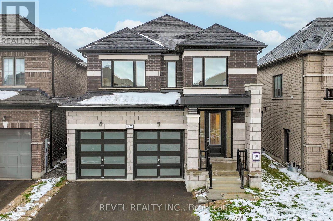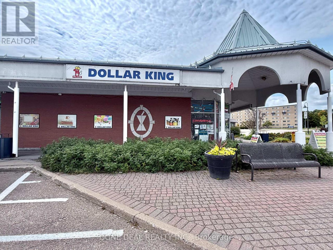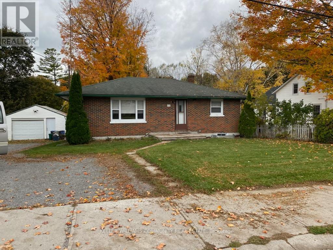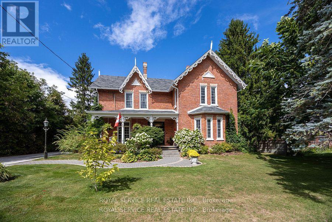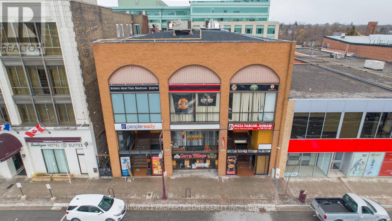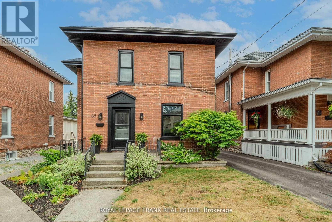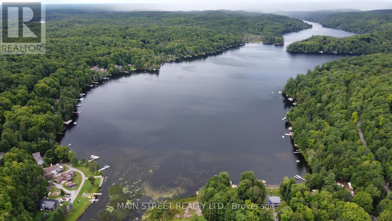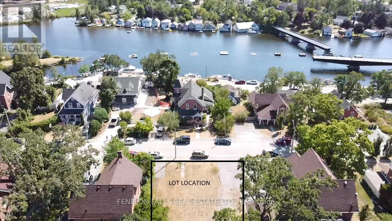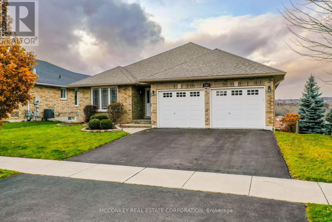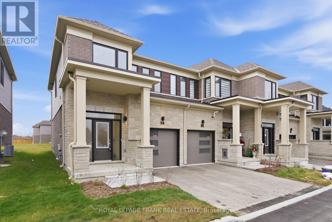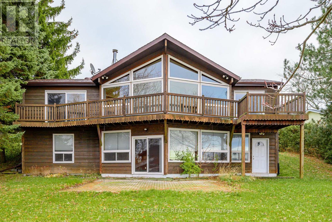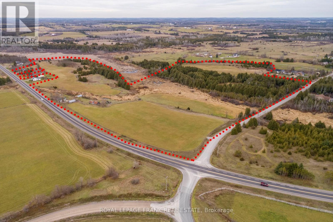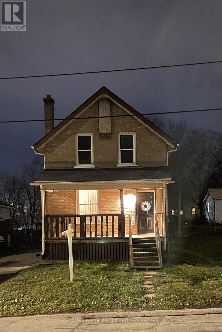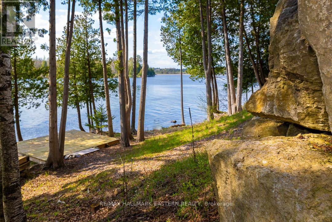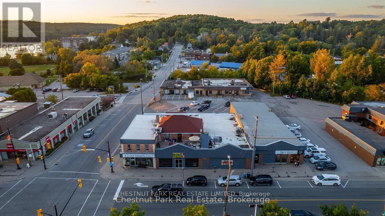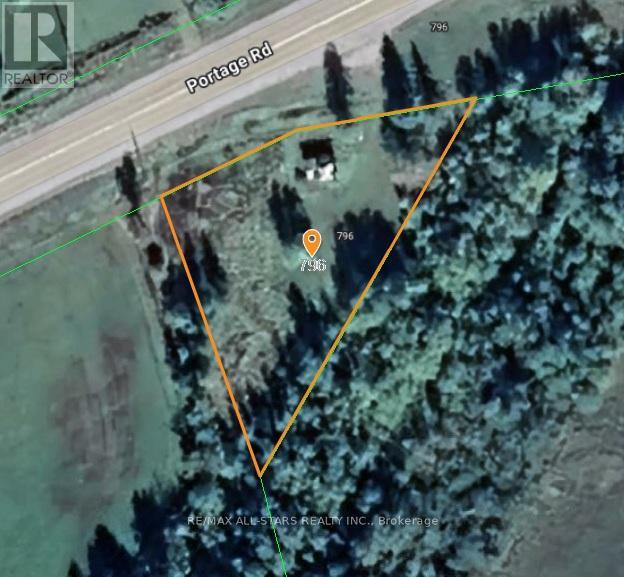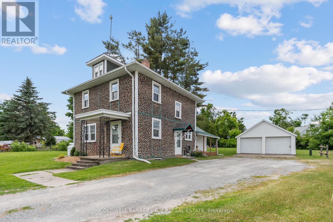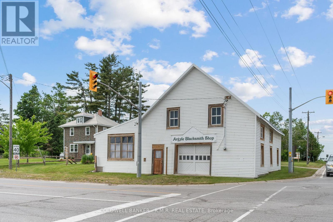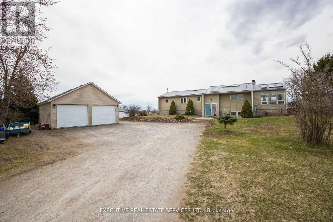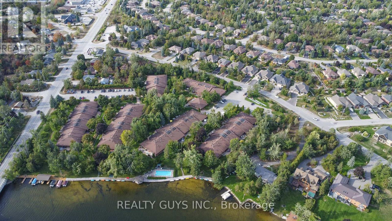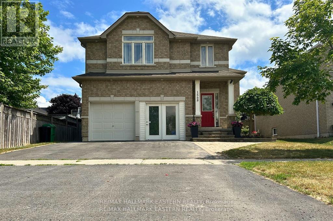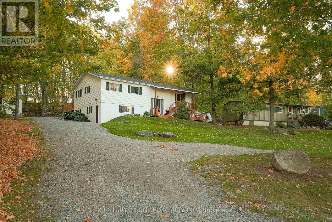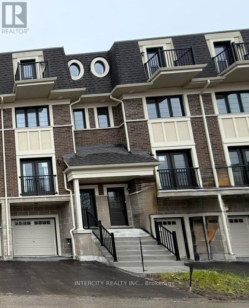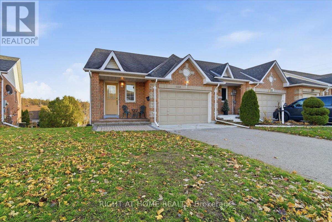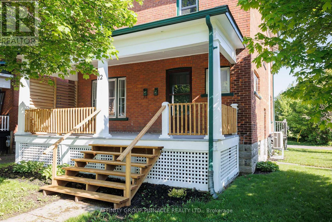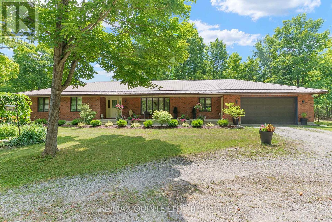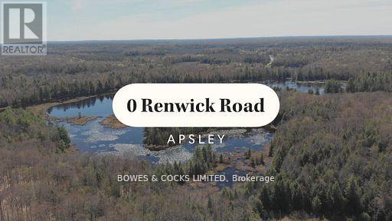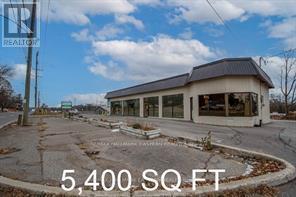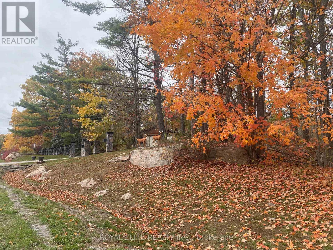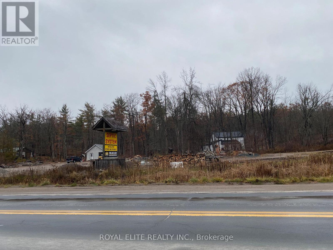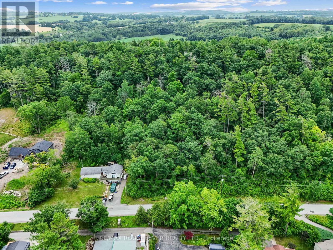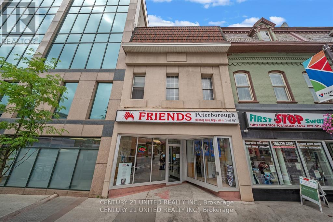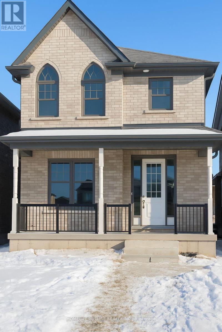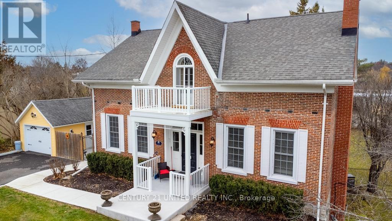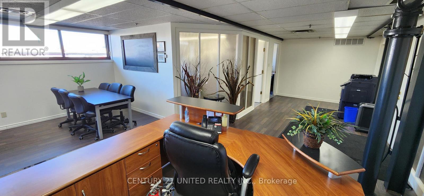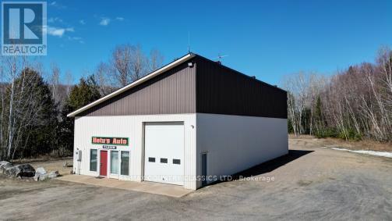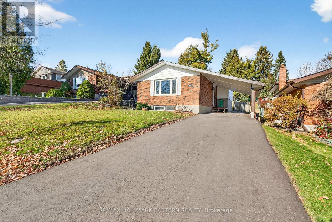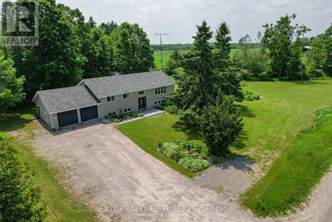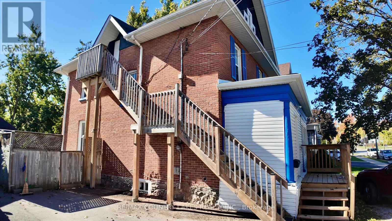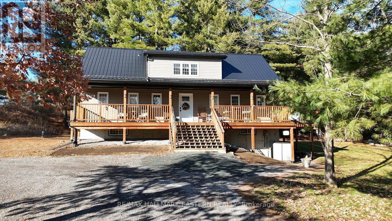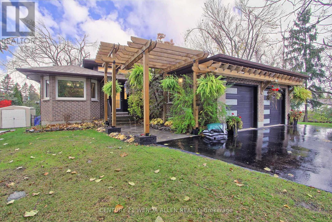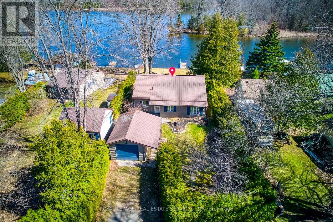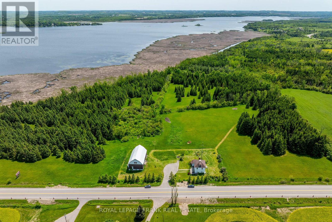80 Birch Crescent
Kawartha Lakes (Bobcaygeon), Ontario
Welcome to 80 Birch Crescent, Bobcaygeon - a stunning, brand new custom-built home offering over 4,500 sq ft of thoughtfully designed living space just minutes from charming downtown Bobcaygeon. This 4-bedroom, 4-bath masterpiece blends modern elegance with every day functionality, featuring soaring ~11 ft ceilings on the main level, engineered hardwood flooring, and upgraded finishes throughout. Only a short walk from public access to Pigeon Lake. Step into the heart of the home - a show-stopping kitchen equipped with high-end KitchenAid appliances, under-cabinet lighting, a large quartz island and sleek modern cabinetry. Enjoy seamless flow into the open concept living and dining area, illuminated by well thought out lighting. A large spa-like primary bedroom on the main floor with exquisite ensuite bathroom and walk in closet is included on the main floor as well as an extremely bright sunroom ideal for a home office, dining space, or den. The space extends to a covered walk out deck with builtin pot lights - perfect for an outdoor kitchen and entertaining year round. Solid-core 8-foot modern interior doors, 7" baseboards and premium two-pane windows highlight the quality craftsmanship throughout. Practical features include a phenomenal well flow rate, advanced water filtration system, over-sized septic. Whether you're relaxing with family or entertaining guests, every inch of this home is designed to impress. Don't miss your opportunity to live in one of Bobcaygeon's finest new builds - luxury, location and lifestyle await at 80 Birch Crescent. (id:61423)
Ball Real Estate Inc.
198 (Lot 9) Homewood Avenue
Trent Hills (Hastings), Ontario
WELCOME TO HOMEWOOD AVENUE, McDonald Homes newest enclave of custom-built homes on over 230ft deep lots with views of the Trent River and backing onto the Trans-Canada Trail! With superior features & finishes throughout, the "AQUATA" floor plan offers open-concept living with almost 1200 sq ft of space on the main floor. Gourmet kitchen boasts beautiful custom cabinetry with ample storage and sit-up island, with patio doors leading out to your rear deck where you can enjoy your morning coffee while overlooking your huge backyard. Large Primary Bedroom with walk in closet & ensuite bathroom. Second Bedroom can be used as an office or den. Option to finish lower level to expand space even further with an additional two bedrooms, large recreation room and full bathroom. Attached garage with direct inside access to foyer makes for convenient everyday living. Includes quality Laminate or Luxury Vinyl Tile flooring throughout main floor, municipal water/sewer & natural gas, Central Air, HST & 7 year TARION New Home Warranty! 2026/2027 closings available. Located near all amenities, marina, boat launch, restaurants and a short walk to the Hastings-Trent Hills Field House with Pickleball, Tennis, Indoor Soccer and so much more! **EXTRAS** Photos are of a different build in subdivision and some are virtually staged. (id:61423)
Royal LePage Proalliance Realty
47 Corley Street
Kawartha Lakes (Lindsay), Ontario
Experience modern living at its finest in this newly built freehold detached home nestled in the highly desirable Sugarwood neighbourhood. Boasting a beautiful brick and stone exterior, this bright and spacious 3-bedroom, 3-bathroom residence combines timeless design with contemporary comfort. Step inside to discover an open-concept layout featuring hardwood flooring throughout the main level, seamlessly connecting the elegant living spaces. The upgraded kitchen is a chef's delight, complete with quartz countertops, stainless steel appliances, a gas stove, large central island, and ample cabinetry perfect for meal prep and casual dining alike. The cozy family room invites relaxation, highlighted by a stylish fireplace and large windows that flood the home with natural light. Upstairs, the primary suite offers a tranquil retreat with a luxurious 5PC ensuite and generous closet space. Additional highlights include a builder-provided separate side entrance to the basement, 10 foot basement ceilings offering exceptional potential for future customization, and an attached garage with direct home access for convenience. Located close to parks, schools, shopping, and essential amenities, this home offers the perfect blend of comfort, style, and community. A++ Tenants, Credit Score, References, Letter Of Employment, First & Last. 1 Year Lease. Lease Is Plus Hydro, Water, Gas & Water Heater Rental (id:61423)
Revel Realty Inc.
48 Ridge Road
Deep River, Ontario
A rare opportunity to acquire a profitable and long-standing business in the heart of Deep River. Dollar King is a well-established operation located in a busy plaza and surrounded by residential buildings that consistently boost foot traffic. This one-stop shop offers multiple income streams, ensuring steady traffic and reliable revenue throughout the year. The store carries a full range of dollar store items, convenience goods, party supplies, seasonal products, cigarettes, and lotto sales, along with an ice cream counter and the only laundromat in town. The laundromat generates steady business year-round and becomes especially profitable during peak cottage season. A major highlight is the rapidly expanding beer sales: with the closure of the only beer store in town, this location has quickly become the go-to destination for beer purchases, significantly boosting profitability and offering excellent growth potential. This location also offers excellent value with low rent that includes water and heat, keeping overhead low. A large office with a full washroom can be used by the owner or staff for overnight stays, and a spacious basement provides additional income opportunities by subletting for children's activities, birthday parties, or community events. Deep River is home to the Canadian Nuclear Laboratories (CNL), which are expanding operations and expected to bring more families and workers into the community a positive outlook for future business growth. This turnkey operation is ready for new ownership and offers strong income potential with growing demand for its products and services. (id:61423)
Done Deal Realty Inc.
58 North Street N
Clarington (Newcastle), Ontario
Welcome to this well-maintained brick bungalow on a generous 0.42-acre lot in a quiet, established neighbourhood. The main floor features a bright living/dining area, functional kitchen, full bathroom, and two comfortable bedrooms including a primary with walk-in closet. The finished basement offers excellent additional living space with two bedrooms, a full bathroom, dedicated laundry, and a spacious living/dining/kitchenette area-ideal for extended family or flexible use. A detached garage provides added storage or workspace. Conveniently located near local amenities, parks, schools, and commuter routes, this property offers practical living with room to grow. (id:61423)
Keller Williams Community Real Estate
399 Eldon Road
Kawartha Lakes (Little Britain), Ontario
Charming Century Home in the Heart of Little Britain. Welcome to this beautiful and spacious 4-bedroom, 2-bathroom Century Home, ideally located on a large corner lot in the vibrant Village of Little Britain. Bursting with character, the home greets you with a grand foyer and a stunning wood staircase. The main floor features a full living room adorned with farmhouse style wood floors, moldings and trim, a bright eat-in kitchen, and a separate formal dining room perfect for entertaining. Upstairs, you'll find four generously sized bedrooms, a full bathroom, and an abundance of natural light streaming through large windows. The main level also includes a convenient laundry area, a rear mudroom, and a walkout to a private backyard oasis.The mature, yard offers a large deck ideal for relaxing or hosting guests and a detached garage/shop for all your storage or hobby needs. This home is truly a statement piece and is centrally located near the community centre, shopping, dining, and the local school. Don't miss the opportunity to make this timeless home your forever home! (id:61423)
Revel Realty Inc.
916c Silverleaf Drive
Otonabee-South Monaghan, Ontario
Welcome to 916C Silver Leaf Drive! This charming bungalow offers over 1,100 sq. ft. of functional living space on a desirable 100 ft x 100 ft lot in a quiet, private setting. Featuring 3 bedrooms, 1 bathroom, an attached garage, and a cozy wood stove fireplace, this all one-level home provides comfort, accessibility, and convenience year-round. With lots of potential to update and personalize, its an excellent opportunity for buyers looking to add their own touch. The spacious lot and natural surroundings create a peaceful retreat to relax and enjoy nature. Adding to its appeal, this property includes a deeded right of way with lake access to Rice Lake, perfect for boating, fishing, or simply unwinding by the water. Whether you're searching for a year-round residence or a seasonal getaway, this property combines space, privacy, and the charm of country living. (id:61423)
RE/MAX Hallmark Chay Realty
60 King Street W
Cavan Monaghan (Millbrook Village), Ontario
Step into timeless elegance with this stunning, incredibly well-maintained Century home that beautifully blends historic charm with modern comfort. Offering 5 bedrooms (easily converted back to 6) and 4 full bathrooms, this impressive property is also a licensed Bed & Breakfast, making it ideal as both a family residence and a unique income opportunity.Inside, youll be welcomed by large principal rooms highlighted with original trim, a sense of heritage, and abundant natural light. The gourmet kitchen is truly a chefs dream, featuring granite countertops, built-in wall ovens, a gas stove, and even a separate wood cook stoveperfect for both everyday meals and memorable gatherings. Multiple laundry locations on the main and second levels make family living extra convenient.The homes large principal bedroom includes a private ensuite with a walk-in shower, while the gorgeous family room offers sweeping views of the backyard and heated inground pool.Outdoors, the home sits on over an acre of fully fenced land, featuring a pond, mature landscaping, and gated access to scenic walking trails. A large drive-through detached 3 car garage with loft currently serves as an art studio, complete with a walkout deck overlooking the backyard.All of this is located within walking distance to amenities, offering the perfect blend of privacy and convenience. Heat pump system was installed in 2025. This home exudes warmth, character, and pride of ownership. Whether youre looking for a one-of-a-kind family home or envision running your own charming B&B, this property is truly a must-see.Absolutely gorgeous. Absolutely impressive. Come experience it for yourself. (id:61423)
Royal Service Real Estate Inc.
304-306 - 304-306 George Street N
Peterborough (Town Ward 3), Ontario
Exceptional mixed-use investment in the heart of downtown Peterborough featuring 5 retail units, 4 secured with long-term tenants (A Renowned Tattoo Parlor, Well Established Indian Restaurant, Highly Rated Martial Studio, a Pizza Store) and 1 currently under negotiation, plus 19 residential units/rooms providing stable, diversified income. Approx.19,500 sq ft of highly visible commercial frontage on George St with strong pedestrian and vehicle traffic. Approx. $900k spent in recent upgrades, to save buyers any major capital expenses for years. Roof (2021), Heating (2025) fully upgraded to efficient heat pumps for lower operating costs and improved performance. Ideal for retail, service, office, and urban-commercial tenants seeking prime exposure. Property generates approx. (Net Cash) $XXXX/month net with significant upside and ROI potential up to XX%. VTB financing available. A rare opportunity for investors or operators to secure a fully leased, high-demand asset in a growing urban core. (id:61423)
Century 21 Property Zone Realty Inc.
69 Peel Street
Kawartha Lakes (Lindsay), Ontario
Looking for a 2-storey family home near schools, parks, and all the conveniences of downtown? Welcome to 69 Peel Street, ideally located within walking distance of Lindsay's vibrant core. This updated 4-bedroom, 2-bath century home radiates pride of ownership throughout. A thoughtful addition to the original brick structure has created a spacious, modern kitchen filled with natural light from massive south-facing windows that overlook the deep, fully fenced backyard complete with a kids play area. The main floor offers an airy, open feel with a family room, living room featuring a stylish new fireplace, formal dining room, and a convenient 3-piece bath. Gleaming original hardwood floors bring timeless character to the space. Main floor laundry too! Upstairs, you'll find four comfortable bedrooms and a 4-piece bath with a classic clawfoot soaker tub perfect for unwinding. Recent updates include upgraded attic insulation, central air (2021), new shingles (2024), Kitchen windows (2024), upstairs office /bedroom windows (2024), new siding (2024), and new soffit, fascia, and eaves (2024).The oversized detached 1.5-car garage provides room for your vehicle plus some tools and toys. (id:61423)
Royal LePage Frank Real Estate
1037 Andek Trail
Highlands East (Glamorgan), Ontario
Stunning Newly Built 3-Bedroom Bungalow on 4.8 Acres with Private Dock on Salerno Lake. Discover your own private retreat with this beautifully crafted bungalow offering 3 bedrooms, 2 bathrooms, and an expansive wrap-around deck overlooking Salerno Lake. Situated on 4.8 acres, this property provides exceptional privacy, natural beauty, and endless outdoor enjoyment. The main level features an open-concept layout with large windows, bringing in abundant natural light and serene lake views. A walkout basement offers additional living space and easy access to the outdoors. A unique "guest glamping" area is tucked beside a soothing natural waterfall-ideal for visitors or a quiet hideaway. Enjoy direct access to the water from your private boat dock. Short-term rental available. This rare offering combines modern comfort with the tranquility of lakeside living-perfect as a seasonal getaway or year-round retreat. (id:61423)
Main Street Realty Ltd.
38 Oak Street
Kawartha Lakes (Fenelon Falls), Ontario
Welcome to 38 Oak Street, located on a quiet dead-end street just steps from a sandy beach on beautiful Cameron Lake. Enjoy stunning sunsets and easy access to both Cameron and Sturgeon Lake, along with all the charm of downtown Fenelon Falls, known as the "Jewel of the Kawarthas." Renowned for its pristine landscape, vibrant shops, great dining, and welcoming family-friendly community, Fenelon Falls offers an unmatched lifestyle in the Kawartha Lakes. This cleared and ready-to-build lot previously hosted a home and now awaits your dream build. Take in partial views of Cameron Lake and watch boats pass through Lock 34-one of the most active and scenic locks on the entire Trent-Severn Waterway. A solid 24' x 30' garage with a concrete floor sits at the rear of the property, offering excellent storage or future workshop potential. Municipal services, including water, sewer, and natural gas, are available at the lot line. Build your ideal home in one of the most desirable and picturesque communities in the Kawartha Lakes. (id:61423)
Fenelon Falls Real Estate Ltd.
1012 Clement Lake Road
Highlands East (Monmouth), Ontario
Nestled in the heart of Wilberforce Community and close to seven of the most beautiful lakes within the Highlands East municipality, this exceptional property is a true gem of Haliburton County. Thoughtfully upgraded and reimagined, this 3-bedroom, 2 full baths solid brick bungalow offers over 1,716 sq.ft. of luxury living space, blending modern comfort with the peaceful charm of country life.The main floor is bright and inviting, featuring an open-concept layout that connects the living room, dining area, and gourmet style kitchen with custom cabinetry, quartz countertops, a large centre island, built-in stainless steel appliances, and open-concept views throughout. Recent upgrades include a newer furnace, roof, windows, flooring, bathrooms, kitchen, and a new power generator, ensuring comfort and efficiency in every season.The sun-filled, tranquil primary bedroom provides a relaxing retreat, complemented by two additional well-sized bedrooms and spa-like bathrooms. The spacious living and dining rooms offer a cozy setting for family gatherings. The generous basement features upsized windows, a separate entrance, and flexible space ideal for a home office, workshop, or recreation room.A well-planned mudroom with a separate entrance from the back of the house adds exceptional convenience. Tastefully designed outdoor spaces provide privacy and serenity-perfect for enjoying life in this beautiful home. The double attached garage, along with ample additional parking, enhances daily functionality. The lot features topographically flat terrain, providing an ideal setting for outdoor living and effortless maintenance.Surrounded by trails, lakes, and the natural beauty of Highlands East, this move-in-ready property delivers convenient location & quality finishes. A turn-key bungalow you'll love forever. Home of this quality is a rare find. (id:61423)
Right At Home Realty
1587 Scollard Crescent
Peterborough (Ashburnham Ward 4), Ontario
Located in desirable Thompson Bay, just minutes from Trent University, this modern, well-maintained 15-year-old bungalow built by Peterborough Homes offers quality, comfort, and convenience. With only one owner, the home shows pride of ownership throughout. The 1637 sq. ft. main floor features a bright level-entry foyer that leads to an open-concept kitchen and living room, complete with a cozy gas fireplace. A separate formal dining room (15' x 12') provides the perfect setting for hosting gatherings. The main level also includes a 4-piece bathroom, a convenient laundry room, and two spacious bedrooms. The primary bedroom (14' x 14') offers a walk-in closet and its own 4-piece ensuite, while the second bedroom (11' x 11') is ideal for guests or a home office. The fully finished walkout basement adds exceptional living space, featuring a large family room with a second gas fireplace, plus two additional bedrooms-perfect for teens, in-laws, or extended family. A two-car garage, immediate possession, and a sought-after neighbourhood make this home an excellent opportunity for families, professionals, or retirees looking for a move-in-ready property close to amenities, trails, and the university. Don't miss this beautiful bungalow in one of Peterborough's most desirable areas! (id:61423)
Mcconkey Real Estate Corporation
64 Hickey Lane
Kawartha Lakes (Lindsay), Ontario
Welcome to this brand-new, never-lived-in 3-bedroom, 3-bathroom townhome by Fernbrook Homes, located in Lindsay's highly sought-after North Ward community. Perfectly positioned in a stunning new development, this home offers a direct view of the future Pioneer Park. Step inside to discover an open-concept main living space, elegant hardwood flooring, and a carpet-free design throughout. The modern kitchen flows seamlessly into the dining and living areas-perfect for entertaining. Upstairs, the primary suite features his-and-hers closets and a spacious ensuite with walk-in shower. Additional highlights include an attached garage, convenient powder room on the main floor, two additional bedrooms on the 2nd floor, and well-appointed bathrooms to suit a busy lifestyle. Includes snow removal, landscaping, and maintenance of the community roads & shared green space, making for truly effortless living. Window coverings and appliances currently installed. Ideal for families and professionals seeking space, light, and modern comfort. Don't miss your chance to lease in one of Lindsay's most desirable locations-minutes from amenities, schools, and future recreational spaces! (id:61423)
Royal LePage Frank Real Estate
24 Pleasant View Crescent
Kawartha Lakes (Mariposa), Ontario
Welcome to 24 Pleasant View Crescent! Enjoy the Amazing Views and Spectacular Sunsets on Lake Scugog! This spacious, Custom Built Bungalow offers Cathedral Ceilings, Floor to Ceiling Lakeside Windows in the Great Room, 3 Bedrooms, 4 pc Bath on the main level. The Lakeside Deck includes 2 Walkouts, 1 from Kitchen and the other from the Primary Bedroom. A great spot to enjoy your morning coffee overlooking this beautiful property and appreciate water front living! Located in a Beautiful Lakefront Community this home also offers a Lower level Complete In-Law Suite Inc., Kitchen/1 bedroom, office (or extra bedroom), Family Room, 1-4 pc, 1-2 pc bath, woodstove, 2 walk-outs to patio and overlooking the Lakefront. Enjoy the gorgeous sunsets over the water thanks to the home's western exposure. This expansive property offers endless possibilities for relaxation and outdoor enjoyment. Extra bonus is the privacy due to the abutting lot owned by Mariposa TWP. There is a ton of living space in this home, perfect for the in-laws, multi-family living or just to enjoy all that space! Extra deep lot of approx. 240 feet and 101 feet of waterfront. Recent updates include: Furnace, Central A/C and Roof in (2019) date is approximate. (id:61423)
Sutton Group-Heritage Realty Inc.
639 County Rd 4
Douro-Dummer, Ontario
Available to the market for the first time in over 100 years, this remarkable 40+ acre homestead offers a blend of history, natural beauty, and agricultural potential. Conveniently located on a hard top road just minutes from Peterborough, the property features a serene pond, lush mixed forests, sweeping open pastures, and fertile land ready for farming or hobby agriculture. The original farmhouse, still stands, accompanied by a collection of authentic farm outbuildings including a small barn dating back to the 1850's. Whether you're seeking a private rural retreat, or a legacy property to restore and cherish, this one of a kind offering is rich with character and possibility. (id:61423)
Royal LePage Frank Real Estate
Royal Heritage Realty Ltd.
1049 High Street
Peterborough (Otonabee Ward 1), Ontario
Welcome to 1049 High St in Peterborough, this property presents an enticing blend of space and potential. Boasting a full three-bedroom house complemented by a separate bachelor unit in the back, this residence offers versatility and opportunity. The large backyard adds to the potential on this property for added living space. While its prime location near the new splash pad adds to its appeal for families, you'll also love it's proximity to the mall and mere minutes to downtown. Whether you're looking to use for personal use or capitalize on its rental income potential, this property is waiting for your creative touch. Don't miss out on this profitable property. Schedule your viewing today! (id:61423)
Bowes & Cocks Limited
308 Indian Point Road
Kawartha Lakes (Bexley), Ontario
Immerse yourself in a fusion of nature and comfort on one of the most sought after locations on Balsam Lake, "Indian Point Rd." Fresh, new on trend interior with wood, stone and a clean white palette to suit all styles. 5 Bed/4.5 Baths, including a fabulous split floor plan. Main floor primary suite, laundry, great room with soaring ceilings, floor to ceiling fieldstone fireplace, open concept chefs kitchen outfitted with impressive quartz island, 6 burner gas range, all overlooking stunning water views. The lower level family room with lovely wet bar, oversized sauna and additional bedrooms offers plenty of room for family and friends. Fully backed up generator, electric car plug in, room for all the toys, in the 6 bay oversized garage, and just 1.5 hrs to GTA . Walk on trials, skate on the frozen lake, snowmobile into pristine forests, kayak, tennis, fishing, swim and so much more. This spacious beauty is ready to go for the waterfront dream you have been waiting for. (id:61423)
RE/MAX Hallmark Eastern Realty
223/225 Highland Street
Dysart Et Al (Dysart), Ontario
Located in the heart of Haliburton, this prime commercial property offers unmatched visibility, flexibility, and opportunity. Perfectly positioned on a major thoroughfare, it delivers the exposure and scale your business needs to thrive in this growing community. With more than 12,000 sq. ft. of combined retail and café space, the main level provides a true blank canvas, featuring an open-concept layout and endless customization options. The additional 10,000 sq. ft. on the lower level supports a wide range of commercial uses, adding even more versatility. Recent building updates and renovations allow you to focus on business rather than repairs. Multiple income streams make this a smart investment: two apartments provide steady rental revenue, while a popular local eatery and an established on-site dance studio contribute additional reliable income. Beyond its financial upside, the property serves as a community hub. The café, retail space, and studio are already woven into the fabric of Haliburton, offering built-in traffic and a loyal customer base. Situated on two separately deeded parcels, the property also presents exciting opportunities for expansion, redevelopment, or future resale. Whether you're expanding an existing business, launching a new venture, or seeking a strong commercial investment, this offering stands out as a rare opportunity in one of Haliburton's most dynamic locations. Find out how you can explore the full potential this property offers. (id:61423)
Chestnut Park Real Estate Limited
Chestnut Park Real Estate
796 Portage Road
Kawartha Lakes (Carden), Ontario
Excellent opportunity to own a picturesque 0.58-acre building lot just outside of Kirkfield. This beautiful property offers generous frontage along Portage Rd and comes equipped with an existing dug well, providing a solid start for your future build. Ideally located minutes from surrounding towns and everyday amenities, it also offers an easy commute to the GTA-perfect for those seeking a balance of rural charm and convenience. New home drawings are available, making it even easier to bring your vision to life. Multiple lakes in the direct area, perfect for the outdoor enthusiast. (id:61423)
RE/MAX All-Stars Realty Inc.
269 Glenarm Road
Kawartha Lakes (Eldon), Ontario
**Charming Home with Exceptional Business Potential!** Set on a spacious corner lot with dual road frontages on Argyle Road and County Rd 46, this beautifully maintained 3-bedroom home offers the perfect blend of residential comfort and commercial opportunity. Privately tucked back from the road, the home features hardwood floors, rich wood trim, a cozy propane fireplace, updated windows, steel roof, and a detached 2-car garage among mature trees, fire pit and a park-like setting. Just steps away, and positioned for maximum visibility, is a 2,700 sq ft commercial shop with two levels, concrete floors, and the original log office ideal for contractors, hobbyists, Studio, Office or entrepreneurs. Zoned entirely Commercial, this property opens the door to a unique live/work lifestyle: enjoy the tranquility of home while running your business onsite, or rent out the shop for added income. With high year-round traffic exposure, ample parking, and a legacy of ownership spanning over a century, this is a rare opportunity to own a home that offers more than just a place to live its a place to thrive. Whether you're seeking a peaceful residence with room to grow or a strategic investment with built-in flexibility, this property delivers. (id:61423)
Coldwell Banker - R.m.r. Real Estate
269 Glenarm Road
Kawartha Lakes (Eldon), Ontario
**Prime Commercial Corner with Endless Possibilities!** Strategically located at the high-traffic intersection of Argyle Road and County Rd 46 (a gateway to Cottage Country) this rare commercial property offers exceptional visibility with dual road frontages a dream setup for any business owner. Zoned entirely Commercial, (C2 Highway Commercial) the nearly 1-acre lot features a versatile 2,700 sq ft shop positioned right at the corner, ideal for contractors, retail, Antique Outlet, Recreational/Automotive Outlet, Garden/Nursery/Market..... Just steps away, set privately back from the road, is a beautifully maintained 3-bedroom home with hardwood floors, propane fireplace, updated windows, steel roof, and a detached 2-car garage perfect for a live/work lifestyle or rental income. Whether you're looking to operate your business onsite, lease out the shop and residence, or invest in a high-exposure location with commercial zoning, this property delivers. With ample parking, historic charm, and unbeatable exposure, this is a legacy location packed with potential. Don't miss your chance to own one of Woodville's most iconic and opportunity-rich properties. (id:61423)
Coldwell Banker - R.m.r. Real Estate
3750 Stewart Road
Clarington, Ontario
Incredible Country Property Just Minutes From The 401. This 3+2 Bedroom Home Is Situated On 10 Beautiful Acres With Stunning Views Of The Surrounding Countryside. Located In Clarington This Property Offers A Unique Opportunity To Own A Home With So Many Options For Use In Such A Serene Setting. Numerous Features Inside Incl. Hardwood Floors, Cathedral Ceilings With Skylights,2 Sided Fireplace And Inground Saltwater Pool. (id:61423)
Executive Real Estate Services Ltd.
Unit #204 - 200 East Street
Kawartha Lakes (Bobcaygeon), Ontario
INCREDIBLE WATERFRONT CONDO LOCATED AT "THE EDGEWATER CONDOMINIUM" 11 ACRE RESORT STYLE LIVING, PARADISE COMPLEX IN BEAUTIFUL BOBCAYGEON!! Stroll through the picturesque trails throughout the property. Make a wish at the pond & admire the fountain & walking bridge or stop at the fully furnished entertaining club house. Walk down to the waterfront & cruise the boardwalk shoreline, stop & have a swim in the pool, meet your condo friends for a drink at the gazebo, go fishing, kayaking plus plus plus. Also upon availability plus a small cost, park your boat on the dock system.The Edgewater is located on the Little Bob channel that is part of the Trent-Severn Waterway, & walking distance to the Independent Grocer, Tim Hortons, the Legion, plus lots of restaurants & shops. Now lets talk about the condo! Excellent layout, large living room with private dining & walkout to your patio. Nice kitchen, 2 large bedrooms, 4pc bath, laundry with pull down ladder for extra storage in the attic. This condo is priced to allow your future finishing touches! Condo fees are $630 a month which includes water, parking, building insurance and common elements. New furnace less than 2 years old. EXCELLENT VALUE HERE. COME SEE FOR YOUR SELF. (id:61423)
Realty Guys Inc.
1568 Ireland Drive
Peterborough (Monaghan Ward 2), Ontario
Impeccably maintained and move-in ready, this 3+1-bedroom bungaloft offers versatile living space in one of Peterborough's most desirable west-end neighbourhoods. This former model home, built in 2010, features quality finishes throughout, including hardwood and ceramic tile flooring. The bright breakfast area opens through garden doors to a fully fenced and private backyard complete with a hot tub, gazebo, landscaped gardens, and multiple seating areas, perfect for relaxing or entertaining.The spacious primary bedroom features a 4-piece ensuite with a separate 4' glass-enclosed shower. The lower level offers a beautifully finished in-law suite with its own side entrance and access from the attached 2-car garage. This inviting space includes a cozy gas fireplace, open living area, kitchen, bedroom, and full bathroom, ideal for extended family or guests. Recent updates include a new furnace (2020), on-demand hot water system (2021), Arctic Spa hot tub (2018), and A/C (2025). (id:61423)
RE/MAX Hallmark Eastern Realty
1274 Young's Cove Road
Selwyn, Ontario
BEAUTIFULLY FINISHED 3 BEDROOM, 2 BATHROOM RAISED BUNGALOW LOCATED IN DESIRABLE YOUNGS COVE ENNISMORE. THIS FAMILY HOME FEATURES DEEDED WATER ACCESS TO BUCKHORN LAKE, A LARGE SPACIOUS LOT, AND REARS ON OPEN FIELDS. THE UPPER LEVEL INCLUDES A LARGE FAMILY ROOM, DINING AREA, KITCHEN WITH REAR DECK WALK OUT, PRIMARY BEDROOM, TWO ADDITIONAL BEDROOMS, A FULL BATHROOM, AND A BRIGHT SUNROOM. THE LOWER LEVEL OFFERS A SIDE DOOR ENTRY AND FEATURES A LARGE REC ROOM, FULL BATHROOM WITH GLASS SHOWER, BONUS ROOM CURRENTLY BEING USED AS GYM SPACE, AND A LARGE UTILITY LAUNDRY ROOM. PRIDE OF OWNERSHIP IS CLEAR IN THIS BEAUTIFULLY MAINTAINED FAMILY HOME. ADDITIONAL FEATURES INCLUDE A DETACHED SHED WITH POWER, REAR DECK, FIRE PIT, AND MORE. (id:61423)
Century 21 United Realty Inc.
Unit 17 - 67 Marret Lane
Clarington (Newcastle), Ontario
A rare chance to own the builder's fully upgraded luxury Model Home, showcasing premium finishes, designer selections, and impeccable craftsmanship throughout. This 3-storey freehold townhome offers over 2,000 sq.ft. of refined living space, including an impressive chef's kitchen with upgraded cabinetry, quartz counters, premium appliances, and a walkout to the deck. The main living and dining areas feature upgraded flooring, custom lighting, and an airy open-concept layout perfect for elegant entertaining. Two second-floor bedrooms each offer private upgraded ensuites. The top level is a dedicated primary retreat with a walk-in closet, spa-inspired ensuite, and a private balcony. A beautifully curated, move-in-ready showcase home delivered at a luxury standard not found in standard builds. (id:61423)
Intercity Realty Inc.
1349 Eagle Crescent
Peterborough (Monaghan Ward 2), Ontario
1427 Total Sq Ft Bright and spacious 2 bedroom 2 bathroom freehold Bungalow style townhome with a walk-out basement, located in Peterborough's desirable West End. This well-cared-for home features an open concept living/dining area with large windows and a walkout to the large upper deck. The main level includes one comfortable bedroom, a full 4-pc bath, inside garage access, and a convenient main-floor laundry. The fully finished walk-out lower level adds exceptional versatility with a rec room, separate bedroom with full window, 3-pc bath, wet bar/kitchenette area, second laundry, and walk-out to a private patio-ideal for extended family or guests. Updated mechanicals include a high-efficiency furnace (2017), newer AC, newer HWT, and roof shingles. Quiet crescent close to parks, trails, transit, schools, and shopping. Clean, move-in ready, and offering excellent value with the ability to modernize to your taste. (id:61423)
Right At Home Realty
72 Melbourne Street W
Kawartha Lakes (Lindsay), Ontario
Beautiful brick 2 1/2 storey Duplex in the heart of Lindsay. A private covered porch welcomes you into the foyer set up for private shared living space. The main floor apartment features two large rooms to utilize as you see fit. Dine in style kitchen with family entrance and 4pc bathroom adjacent. Continuing to the second floor apartment, a functional layout with 2 bedrooms and an office with potential to be a third bedroom. An eat-in kitchenette with walkout to a small deck. Finally a finished attic tops it all off. Great for storage, child's play area, office or another bedroom. Come and see this property and let its potential be realized. (id:61423)
Affinity Group Pinnacle Realty Ltd.
1140 Somerville 3rd Concession
Kawartha Lakes (Somerville), Ontario
Welcome to your peaceful country retreat, just 10 minutes from town, offering the privacy and calm of rural living. Set on 10 wooded, low-maintenance acres, this fully renovated all-brick bungalow blends modern comfort with the lifestyle you've been dreaming of. Inside, enjoy over 2,000 sq ft of beautifully updated main-floor living, plus another 2,000+ sq ft of flexible lower-level space, ideal for a growing family, multigenerational living, or future income potential. With 3+2 bedrooms and 2 full bathrooms, the layout is designed for comfort and versatility.The heart of the home is the stunning kitchen, complete with an oversized island, soft-close cabinetry, granite countertops, a modern backsplash, and a large pantry with pull-out shelving. Open sightlines connect the kitchen to the living and dining rooms, creating an inviting flow perfect for everyday living and entertaining. Fresh paint, new trim, and updated laminate flooring make the main level bright and move-in ready. Each bedroom includes a ceiling fan, and the south-facing primary suite is filled with natural light and features a 3-piece ensuite. A second full bathroom services the rest of the main floor. Step outside to enjoy coffee on the covered front porch or the spacious composite deck overlooking the private, south-facing backyard - ideal for relaxing, hosting, and enjoying the peaceful surroundings. The attached double garage offers interior access to both the main level and basement. Downstairs, find two additional bedrooms, cold storage, and open space ready for your vision.The property includes five outbuildings (two wired), a 5-bay drive shed, and a secondary laneway for easy access. Additional upgrades include a newer furnace, central air, water softener, 200-amp service, and a hard-wired generator. Move-in ready, private, low-maintenance, and just minutes from town - this home offers the best of country living with endless potential! (id:61423)
RE/MAX Quinte Ltd.
0 Renwick Road
North Kawartha, Ontario
Discover 239 Acres of Natural Beauty and Privacy! Own a truly exceptional country estate spanning 239 acres-a rare opportunity offering unmatched seclusion and endless possibilities. This breathtaking property features a mix of hardwood and forested landscapes, scenic trails, and a peaceful spring-fed pond, making it a haven for outdoor enthusiasts and nature lovers. With approximately 176 feet of frontage and driveway access on County Road 504, plus over 400feet of gated frontage at two locations on Renwick Road, the property is ideally situated just across from Chandos Lake. Launch your boat at nearby Gilmour Bay Marina and enjoy lakeside dining at the popular licensed Wally's Pub. Practical amenities include weekly garbage and recycling pickup, mail delivery, and school bus service-all while being surrounded by tranquil wilderness. Imagine building your dream home here, where you can paddle the pond, hike, bike, or explore your own private trails, with direct access to four-season public trails. Tap maple trees, harvest your own Christmas trees, or simply immerse yourself in the serenity of forest bathing. This one-of-a-kind acreage near Chandos Lake offers the perfect blend of privacy and convenience. Let your vision take shape and make this extraordinary property your own! (id:61423)
Bowes & Cocks Limited
904 Water Street
Peterborough (Northcrest Ward 5), Ontario
Great opportunity for this free standing 5,400 sq.ft. building sitting on 0.6 of an acre lot with 227 feet of frontage on the busy four land street with multiple entrances and parking for 35 cars. The building shows excellent offering a show room, storage, office and kitchen/staff area. It has great visibility with high traffic count and pylon sign all to support your business (T.M.I. $3.95) (id:61423)
RE/MAX Hallmark Eastern Realty
2943 County Rd 36
Trent Lakes, Ontario
Welcome to 2943 County Rd 36 in Buckhorn - a beautifully home extensively renovated home front to back, owned by the super handy & home lover family sitting on a rocky treed garden of more than 5 aces of land on the top of the roadside hill. This 2-bedroom, 2.5-bath home features an open-concept main floor with additional family room with surronding rocky garden view.Walk out to panorama sun room with popane fire place. Well finished basement with 3-piece washroom with shower and tongue-and-groove pine wall home office. Spacious front yard addition to the double-car garage provides plenty of parking spaces. The home beautifully blends heritage charm with modern comfort. Step outside to a private rocky garden oasis , and beautifully landscaped surroundings-perfect for entertaining or relaxing in nature. Set well back from the road, this home offers peace and seclusion, yet is just a short walk to downtown Buckhorn, the locks, public beach, community centre, outdoor rink, and all local amenities-only 25 minutes to Peterborough. Potential for commercial usage together with 16 Buckhorn Trail & 2961 CR-36 which will provide an over 17 acers of commercial lot at the downtown of Buckhorn. Survey and more property info available for serious buyers upon request. (id:61423)
Royal Elite Realty Inc.
2961 County Road 36
Trent Lakes, Ontario
Welcome to 2961 Buckhorn Trail in Buckhorn - multiple building and structures on a 5.43 acres commercial lot. The double door building has multiple potential for various commercial usages along the major highway of downtown Buckhorn. Closed to public beach, community centre, travel information centre, LCBO, outdoor rink, and all local amenities-only 25 minutes to Peterborough. Water supplied by the artesian well ]. Potential further development and commercial usage together with the 16 Buckhorn Tr & 2943 CR-36 which will provide an over 17 acres of commercial lot at the downtown Buckhorn. Survey and more property info available for serious buyers upon request. The property is sold as its condition. (id:61423)
Royal Elite Realty Inc.
28 Bamsey Drive
Hamilton Township, Ontario
Discover the breathtaking views from this expansive nearly 1-acre lot, nestled on the stunning South side of Rice Lake with just a small laneway separating the property from the waterfront .This prime property boasts an ideal topography for crafting your dream hilltop home, offering sweeping vistas of the lake and surrounding landscape. Situated on the coveted and established Bamsey Drive, this is one of the last remaining undeveloped lots in a vibrant year-round community, making it an exceptional opportunity . The location is unparalleled, just minutes from the charming village of Bewdley, less than an hour east of the Greater Toronto Area (GTA), and mere moments from Port Hope, Cobourg, and Peterborough. Enjoy hassle-free deeded right-of-way access to a dock on Rice Lake, only a short stroll from your future doorstep. Here, mixed sandy shores create the perfect setting for a plethora of water activities, including thrilling water sports, serene fishing trips, kayaking, canoeing, stand-up paddleboarding, and more. Convenience is at your fingertips, with nearby amenities including a marina, LCBO, parks, and excellent rural schools. This is truly a remarkable place to build your legacy and create lasting memories an extraordinary haven waiting to be called home! **EXTRAS** Right Of Way Water Access Located On Lot 17 (id:61423)
RE/MAX Rouge River Realty Ltd.
283 George Street N
Peterborough (Town Ward 3), Ontario
Excellent investment opportunity! This well-maintained mixed-use commercial building offers high visibility, and long-term potential. The main floor features a versatile commercial space with a tenant already in place providing immediate rental income and stability. Above the commercial unit is a 2 bedroom residential apartment, offering additional revenue streams. Each unit is separately metered, and the building has been thoughtfully maintained, making it a turnkey addition to your portfolio.Located in a high-traffic area with great exposure, this property is close to amenities, transit, and downtownideal for both business owners and investors.Dont miss your chance to own a prime commercial property with solid income and an established tenant already in place! (id:61423)
Century 21 United Realty Inc.
1091 Rippingale Trail
Peterborough (Northcrest Ward 5), Ontario
Exceptional Investment Opportunity - Beautiful Home With POSITIVE Rental Potential In North Peterborough Discover This Versatile And Well-Maintained Property Located In A Desirable Peterborough Neighborhood - Perfect For Homeowners, Investors, Or Those Looking To OFFSET Their Mortgage With Rental Income. This Charming 3+3 Bedroom, 3+1 Bathroom Home Offers Spacious Living Areas, Modern Updates, And A Basement Unit - Ideal For Generating Passive Income Or Accommodating Extended Family. Main Features: Bright & Spacious Main Floor: Open-Concept Living/Dining Area With Large Windows And Vinyl Flooring Throughout. Updated Kitchen: Stylish Cabinetry, Modern Appliances, Walk-In Pantry, And Ample Counter Space Make It A Joy To Cook And Entertain. Three Comfortable Bedrooms: Perfect For Families, With Room To Grow Or Convert Into A Home Office Finished Basement Unit: Features A Full Bathroom, Kitchenette, Laundry, And 3 Additional Bedrooms - Ready To Rent Or Airbnb For Extra Income. Private Driveway & Parking For Multiple Vehicles. Prime Location: Situated Close To Trent University, Fleming College, Public Transit, Parks, Shopping, And Major Commuter Routes - Making This Home Highly Attractive To Both Families And Renters Alike. Future Growth Potential: Peterborough Is Set To Benefit From The Upcoming High-Speed Rail Project Connecting Toronto To Québec City, With A Planned Stop In Peterborough. This Development Is Expected To Significantly Enhance Accessibility, Attract New Businesses, And Increase Long-Term Property Values In The Area. Whether You're Looking For A Smart Investment Or A Beautiful Home With Mortgage-Helping Potential, This Property Delivers Flexibility, Comfort, And Opportunity. Don't Miss Your Chance - Book Your Private Showing Today! (id:61423)
Homelife/future Realty Inc.
33 Bridge Street S
Trent Hills (Hastings), Ontario
Beautiful Century Home Circa 1860 In The Heart Of Hastings. Also One of the Original Homes of Hastings. It is Tastefully Redone Preserving Its Original Charm. Three Bedrooms, Two Baths, Centre Hall Plan, Eat-In Kitchen, Huge Living Room With Gas Fireplace, Family Room And a Sunroom. The Kitchen and Sunroom Both Walk Out to The Spacious Deck Which Offers Great Views Of The River, Village Marina and Also Overlooks a Spectacular Backyard Featuring A 20' x 40 Saltwater Pool, With a Waterfall, Fountain and a Lovely Patio That Circles the Whole Pool. It's a Perfect Spot For Any Size Gathering. New Paved Driveway, Front Balcony and Porch, Concrete Walkways and a Freshly Sided Deep Garage, With Room For Your Car and All of Your Garden Implements. It is a Short Easy Walk to Anywhere in Town With its Many Restaurants and Shops. For Your Fitness Needs There's a Sports Dome a Couple Blocks Away and the Trans Canada Trail is Just Down the Street. It's a Great Place for a Family, or Empty Nesters who Want A Wonderful Place to Entertain and Enjoy. (id:61423)
Century 21 United Realty Inc.
Unit B - 785 The Kingsway
Peterborough (Otonabee Ward 1), Ontario
If you serve other businesses, this is the correct zoning use for this spacious and bright office space. Approximately 950 sq. ft. of second floor office space with natural light and 24/7 access. It includes two large individual offices, large entry and boardroom area, plus a kitchenette. Internet, TMI, and all utilities are included plus on-site parking AND the first month's rent will be covered/included as well. Great location in Peterborough across the road from Landsdowne Mall and near other businesses. All existing furniture and all other office items are included, if desired. If interested in a longer, multi-year term, there is flexibility and potential to negotiate a new lease. (id:61423)
Century 21 United Realty Inc.
29556 B Highway 28 S
Faraday, Ontario
3,200 square foot commercial building situated on 3.46 acres. Previously successful automotive business. The building consists of 400 amp service, shop area with propane radiant heat, office, waiting area and two separate rooms above for storage plus an additional 12' X 24' storage shed on the back of the building. Drive through doors, wall mounted exhaust fan, energy efficient lighting, alarm system and 8' X 8' double sided sign space at the highway approved by MTO. Great spot to start your own business or store your toys. (id:61423)
RE/MAX Country Classics Ltd.
1628 Cherryhill Road
Peterborough (Monaghan Ward 2), Ontario
Welcome to this stunning, fully renovated back-split located in Peterborough's highly desirable West End. Updated from top to bottom, this home features a brand-new 2025 driveway, furnace, kitchen, flooring, brand new appliances and more. The roof was replaced in 2021, giving you peace of mind for years to come. Step inside and enjoy bright, spacious bedrooms, two separate living areas perfect for families or entertaining, a fully fenced back yard ideal for kids, pets. Move in and enjoy everything the beautiful West End has to offer, convenience, nature, parks, and an amazing community. (id:61423)
RE/MAX Hallmark Eastern Realty
1220 Tara Road
Selwyn, Ontario
QUICK CLOSING AVAILABLE. Welcome to this beautifully maintained raised bungalow offering the perfect blend of country charm and modern comfort. With 3+1 bedrooms and two updated 3-piece bathrooms, this home provides flexible living space for families or guests. The bright, functional layout is complemented by a spacious lower-level rec room featuring a cozy gas fireplace, ideal for relaxing or entertaining. Set on a peaceful country lot with lush gardens, enjoy outdoor living on the large deck. A double car garage and ample parking complete the package, all just minutes to amenities. (id:61423)
Exit Realty Liftlock
7 Melbourne Street E
Kawartha Lakes (Lindsay), Ontario
ALL-INCLUSIVE Heat, Hydro, Water, and High-Speed Wi-Fi Included. Welcome to this spacious and versatile 5-bedroom, 2-bathroom upper unit on desirable Melbourne Street in the heart of Lindsay. This large two-and-a-half-story home is the perfect setup for students, a big family, or anyone who needs plenty of room in a super convenient location close to everything. Spread over two floors, the unit offers five generous bedrooms, giving you tons of flexibility for roommates, offices, hobbies, or guests. The two full bathrooms make mornings easy, and the bright kitchen has lots of cabinet space for shared cooking and meal prep. The living and dining areas are open and comfortable, ideal for relaxing or hosting friends. You'll also enjoy two private entrances for added convenience and privacy. Outside, a large walkout deck overlooks a fenced backyard, perfect for barbecues, outdoor meals, or hanging out in the summer. A utility shed is included for extra storage. Located just minutes from downtown Lindsay, you're close to schools, parks, restaurants, shops, and the Fleming College bus route making it ideal for both students and professionals. $2,600/month, all-inclusive. A roomy, move-in-ready home in a prime location. If you're a group of students needing space or a family looking for comfort and convenience, this upper unit delivers incredible value. Book your viewing today! Contents insurance & first & last months rent will be required. (id:61423)
RE/MAX Country Lakes Realty Inc.
20 Blairton Tent & Trailer Park Road
Havelock-Belmont-Methuen, Ontario
| HAVELOCK | Inspired by the timeless A-frame architecture of Norway, this custom-built storey-and-a-half offers 1,816 sq. ft. of thoughtful design, quiet comfort, and efficiency. The welcoming front porch opens to a smartly designed foyer/mudroom with half bath, leading to a bright eat-in kitchen, office and living room. The main-floor primary suite features an ensuite and private walkout. Upstairs, a cozy family room with treetop views opens to a covered porch; perfect for morning coffee or evening unwinding. A second bedroom and full bath complete the level. An unfinished walkout basement offers potential space to grow. Situated on a 150' x 200' lot surrounded by mature pine trees and only a short stroll to the Crowe Lake boat launch. Located 10 minutes east of Havelock and 40 minutes from Peterborough. This could be your escape, tucked amongst the pines. (id:61423)
RE/MAX Hallmark Eastern Realty
24 Maple Grove Road
Kawartha Lakes (Lindsay), Ontario
Rare Ultimate Package!! Waterfront Brick Bungalow with walk-out basement--aprox 4000sq.ft Living space! A home for Entertaining!! 3 large patios overlooking the water! Three bedrooms and 2.5 bathrooms, large kitchen, large dining room, and beautiful great room, plus office on main floor . Large dock, covered hot tub, stock tank pool for cooling down on those hot days. Primary bedroom with walk-out! Beautiful hardwood/ceramics throughout. A wood burning stove sets the mood adding ambience on snowy nights. Truly a peaceful and quiet retreat. This exceptional property can also be Multi Generational --if you want it to be!! Basement boasts a 2 bedroom walk-out apartment. Plus for the owners use--at present--an exercise room and beautiful guest suite with separate 3 piece bathroom. Extra insulation and drywall in basement provide privacy. Extra 100amp panel . 2 propane fireplaces. Majestic trees and the waterfront provide stunning views from most windows. A meticulously cared for home with 6 bedrooms and 4.2 bathrooms . Yet it is Spacey and not chopped up !! And wait until you see the Bunkie(Games Rm/ Boys Room/Guest-suite), all Pined -out ,wired and insulated, rounding out this property as Truly Unique!! Rarely will you find a big bungalow like this on Water and move-in ready !! Flexible closing and could also sell turn-key if desired. Great Investment Property! Come Live Your Dream on Sturgeon Lake!! Property located by a vacant lot with convenient boat launch! (id:61423)
Century 21 Wenda Allen Realty
198 Centennial Lane
Trent Hills, Ontario
Amazing 4 season cottage with 3 bdrm + den, 2 bath. Bright and Open Dining and Living area with sliding glass doors to the lakeside deck. Enjoy expansive views of the water while relaxing each night by the comfort of the beautifully constructed propane fireplace. Kitchen offers Oak cupboards, dishwasher, double sink, fridge & stove. Baseboard electric heaters keep the cottage cozy & warm all year round.. Fully winterized. Drilled well & holding tank. Detached single car garage and 2 car parking out back. Strong WiFi & cell phone capabilities.50 feet of shoreline along the Trent Severn Waterway offering excellent kayaking, canoeing, swimming, fishing & boating. Very nice level lot with mature trees & privacy hedges along a municipally maintained road with garbage & recycling pick-up. A turn-key Waterfront Property You don't want to Miss! (id:61423)
Royal LePage Real Estate Services Ltd.
1916 Pigeon Lake Road
Kawartha Lakes (Emily), Ontario
100-Acre Waterfront Farm on Pigeon Lake A rare Kawartha Lakes sanctuary. Welcome to a truly exceptional opportunity in the heart of the Kawarthas. This 100+ acre waterfront property on stunning Pigeon Lake offers a rare blend of gorgeous views, modern living, and natural beauty ideal for those seeking a peaceful retreat, family home, or nature-inspired lifestyle. Modern home with custom interior. Thoughtfully designed to embrace both comfort and style, the home features clean architectural lines, spacious open-concept living, and panoramic views of the forest and lake. Enjoy stylish finishes, large windows that flood the home with natural light, and seamless indoor-outdoor living. 100 acres of natural beauty with conservation stewardship. Surrounded by protected woodlands, wetlands, and shoreline, the land is under conservation restrictions that ensure the long-term preservation of its rich ecosystem. Ideal for those passionate about sustainability, privacy, and land stewardship, the property offers walking trails, birdwatching, and a front-row seat to Ontario wildlife at its best. Direct views overlooking Pigeon Lake. With waterfront views overlooking one of the regions most sought-after lakes part of the Trent-Severn Waterway. Enjoy boating, fishing, kayaking, and serene lakefront living just minutes from your door. Versatile large barn, perfect for storage, a workshop, studio, or hobby farm, the well-maintained barn offers ample space for a variety of uses. Its potential is only limited by your imagination. The next door neighbour is Gamiing Nature Centre: A 100 acre nature preserve of forest trails and abundant wildlife. 1916 Pigeon Lake Road is located just 1.5 hours from the GTA, and minutes to local amenities, lakes, and charming small towns this property combines the best of rural tranquility with modern convenience. A once-in-a-lifetime opportunity to own a protected piece of Ontario's natural heritage with all the comforts of a modern home. (id:61423)
Royal LePage Frank Real Estate
