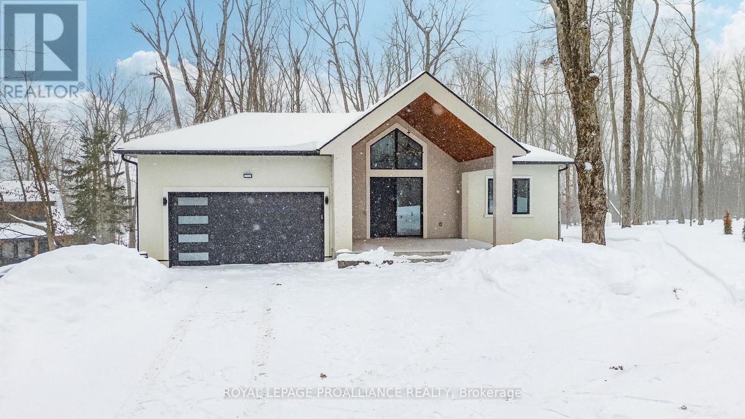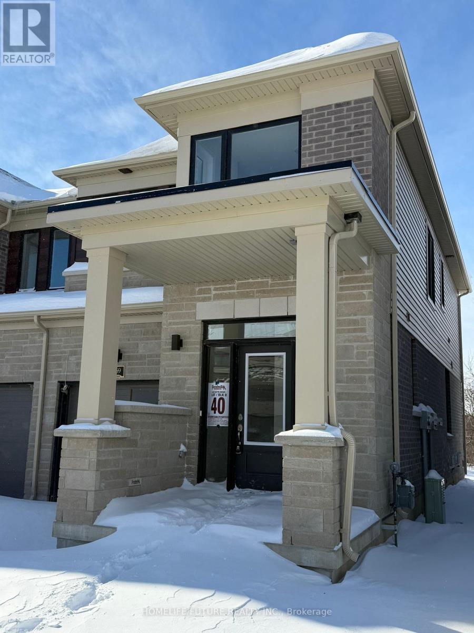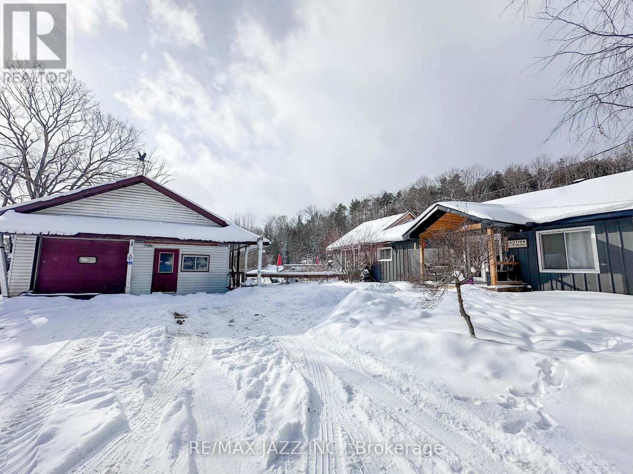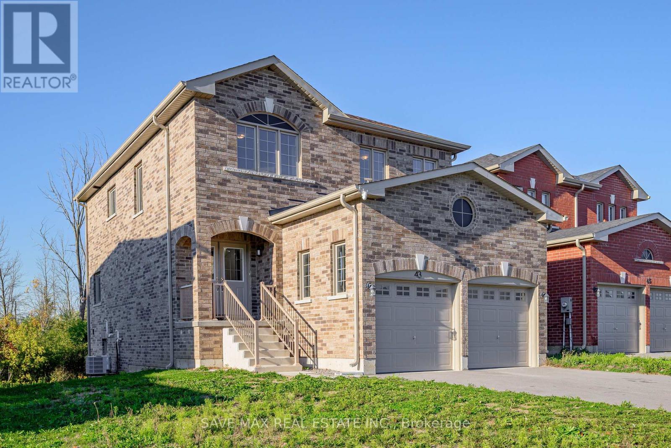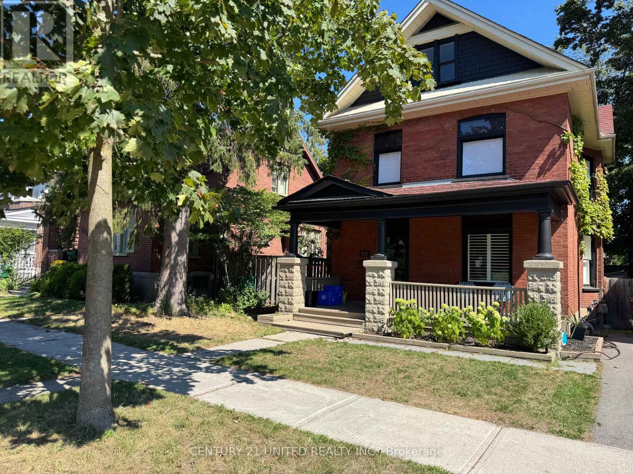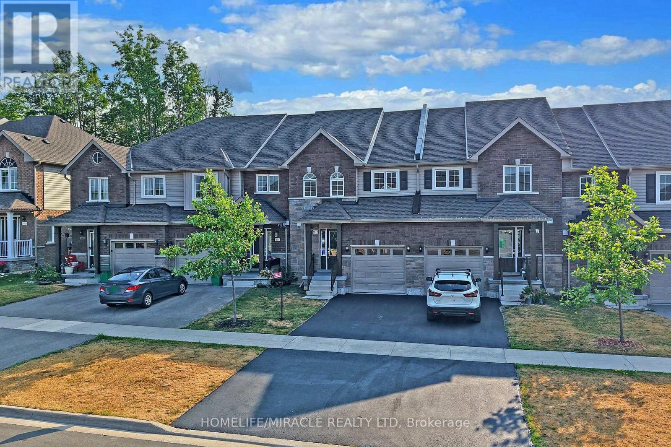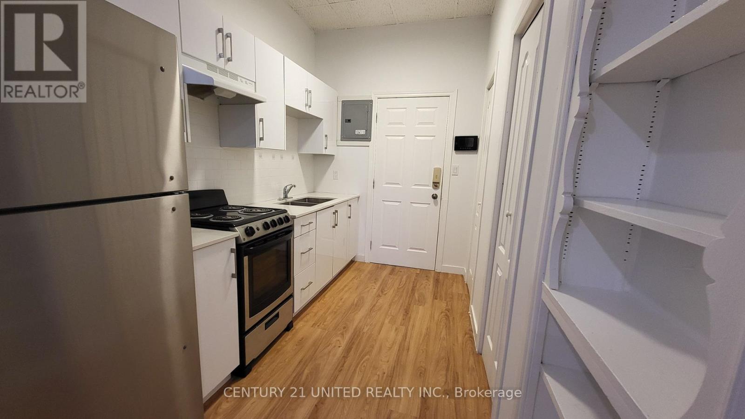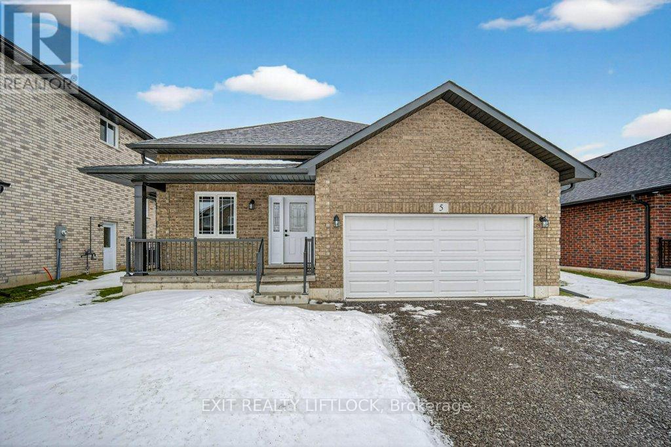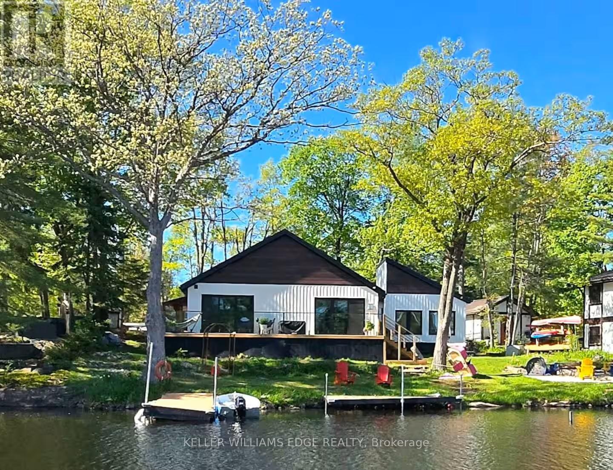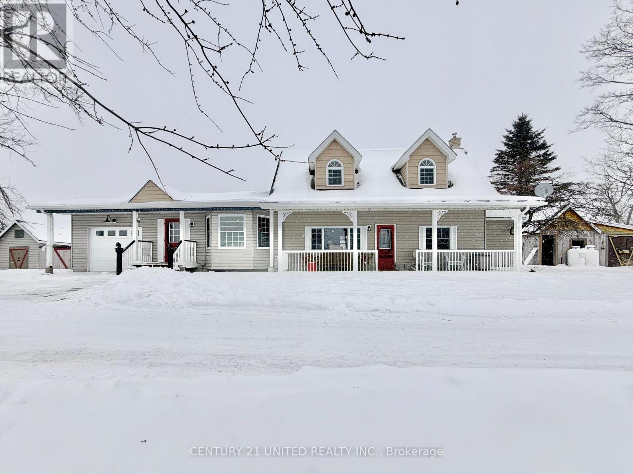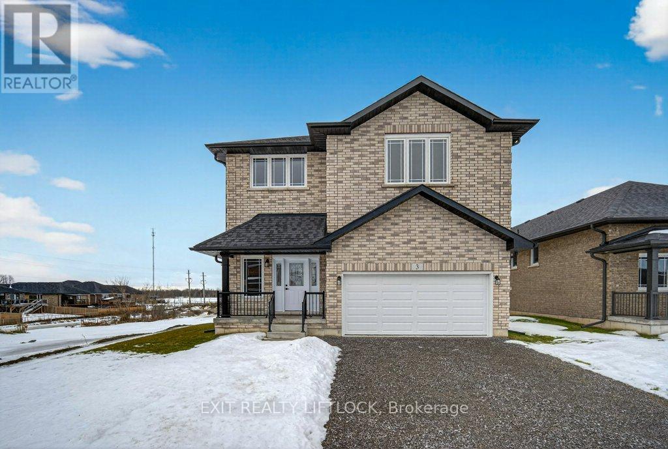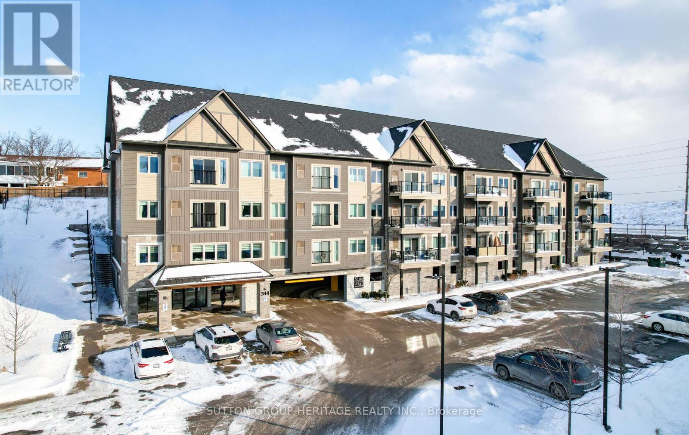160 Sumcot Drive
Trent Lakes, Ontario
Experience elevated living in this brand-new, custom-built masterpiece. This home seamlessly blends sophisticated architectural detail with the serene lifestyle of the Kawarthas. Architectural Excellence: Stunning Interiors: 10ft ceilings on the main floor, soaring to a 16ft cathedral peak. Chef's Kitchen: Custom soft-close cabinetry, under-mount lighting, and a dramatic drop-ceiling feature over the island. Master Retreat: Tray ceilings with LED accents, a custom walk-in closet, and a spa-like ensuite with heated floors. Quality Build: Energy-efficient ICF foundation and a heated garage. Lifestyle & Community: Located just steps from the community boat launch. Relax on your composite deck with a dedicated BBQ gas line or cozy up by the wood-burning fireplace. Customization Options: The walk-out basement features 8ft ceilings and is roughed-in for a kitchen/bath-perfect for an in-law suite. Buyers can negotiate a custom appliance package or basement finishing to make this home truly their own. (id:61423)
Royal LePage Proalliance Realty
69 Watts Mews
Kawartha Lakes (Lindsay), Ontario
Welcome To This Brand New - Never Lived In 3 Bed + 3 Bathroom Freehold End Unit Town Home By Fernbrook Homes. Located Just Minutes From Pioneer Park And The Scugog River In Vibrant Lindsay, Ontario. Step Inside To A Bright, Open-Concept Main Floor With Large Windows And Gas Fire Place. The Modern Kitchen Showcases Quartz Countertops, Stainless Steel Appliances, And A Functional Centre Island. The Second Floor Offers A Convenient Laundry Room, Three Bedrooms, And A Spacious Primary Bedroom Complete With A Walk-In Closet And Ensuite. Close To Downtown Lindsay, Easy Access To Local Parks, Walking Trails, Schools, And Downtown Amenities, Plus Shopping And Restaurants Just Minutes Away. (id:61423)
Homelife/future Realty Inc.
22 Elizabeth Court
Limerick, Ontario
WATERFRONT! Whether you are looking for a year round home, or just a year round getaway, this is your chance. This 4 bed, 2 bath home sits on 2.9 acres with your own private waterfront along Beaver Creek. Perfect spot to fish, or take your boat out (there is also a public boat launch across the road at St Ola dam if you wish to explore - which connects to a chain of lakes, including St Ola and Limerick, along with others). The home has a large open concept living, dining and kitchen. But also includes a second bonus living space (games room). Perfect for young kids, or extended family who want added living space all on one level. The property also boasts a large garage with a second story that has workshop/office, and storage underneath. Plus a chicken coop with hydro (and shed). For added entertainment, there is a 24 ft round above ground pool (liner replaced last year) and 6 person hot tub. Enjoy all that the area has to offer while being close to shopping in Bancroft (and a corner store down the road). The home is heated by a wood boiler system. Includes all Stainless steel appliances (including propane gas stove) and electric fireplace in main living area. Roof was replaced in 2022. (id:61423)
RE/MAX Jazz Inc.
43 Carew Boulevard
Kawartha Lakes (Lindsay), Ontario
Welcome to Your Dream Home in the Heart of Kawartha Lakes! Nestled in a highly sought-after community, this stunning home offers the perfect blend of comfort, style, and unbeatable convenience. Offering a ravine lot with no side walk; freshly painted interiors, four spacious bedrooms, three well-appointed bathrooms and walk out basement; this home is designed for both relaxation and lively gatherings. The main floor features separate living and dining areas, a breakfast bar added in the kitchen, direct access to the garage as well as a 2 piece powder room, adding to the home's convenient living. Sliding glass doors in the kitchen provide you a stunning view to a large ravine backyard, perfect for outdoor living. Every corner of this property promises comfort tailored to meet the needs of a modern family or anyone seeking a blend of quietude and convenience, with its functionality as well as tasteful design. On the lower level, a cold room and the spacious unfinished walk out basement is awaiting your personal touches! Beyond the property line, this home is located within close proximity to the beautiful Mayor Flynn Park, amazing schools, recreation and picturesque scenery. Don't miss this incredible opportunity to own a move-in-ready home in one of Kawartha Lakes most desirable neighborhoods! (id:61423)
Save Max Real Estate Inc.
312 Elias Avenue
Peterborough (Town Ward 3), Ontario
Seeking professional couple to rent the 2nd & 3rd level of this century home in Peterborough's Old West End. Bright, clean and move-in ready offering 3 bedrooms, living room/den, kitchen/laundry + a fully finished loft area upstairs. The updated kitchen is located at the back of the home with deck / seating area overlooking the fenced backyard & mature trees. Each room is filled with natural light, charm and character + has been freshly painted and updated throughout. This rental includes separate access + one parking space in rear located off of the laneway. Well-trained pets welcome at the owners discretion. Excellent location for those who love the convenience of walking downtown with amenities, shops, farmers market, restaurants & more all within close proximity. Public Transit steps away. **The main level is owner-occupied. Seeking a responsible tenant. $2,400/month includes heat, hydro, water & sewer. Application, credit check, references, and a 12-month lease are required. Long-term tenancy preferred. (id:61423)
Century 21 United Realty Inc.
1611 Hetherington Drive
Peterborough (Northcrest Ward 5), Ontario
Fantastic Opportunity With This Beautiful Bright Freehold Townhouse 3-bedrooms, 3-bathrooms. built in 2020 in the desirable north east end Peterborough. Enjoy a modern design, fully finished on all levels. Bright entrance leading to an open-concept living/dining area. Kitchen has all appliances, overlooking the backyard. On the 2nd Floor 3-bedrooms, 4-piece bathroom, Master bedroom is spacious with a walk-in closet and an ensuite bathroom, Conveniently Laundry 2nd floor. Unfinished Basement. No window blinds. An attached single garage. Perfect for family or first-time buyers or INVESTORS. This home is move-in ready. Don't miss out! (id:61423)
Homelife/miracle Realty Ltd
5 - 174.5 Hunter Street W
Peterborough (Town Ward 3), Ontario
Welcome to this charming bachelor apartment in the heart of Downtown! Bright Living Space with exposed brick walls. Located on Hunter Street, you'll have easy access to the best restaurants, pubs, coffee shops, salons, local shopping, and nightlife hotspots that Peterborough has to offer. Don't miss out on this incredible gem - experience the ultimate downtown lifestyle today! (id:61423)
Century 21 United Realty Inc.
5 Keeler Court
Asphodel-Norwood, Ontario
Welcome to 5 Keeler Court in the desirable Norwood Park Estates, quality built by Peterborough Homes. This impressive all-brick bungalow offers over 1,600 sq.ft. of finished living space on the main level and features an attached two-car garage. The main floor includes two spacious bedrooms and two full bathrooms, highlighted by a large primary bedroom with walk-in closet. The open-concept kitchen features stainless steel appliances and flows seamlessly into the dining area with access to a large deck, perfect for entertaining. A generous great room with gas fireplace provides a warm and inviting living space. Convenient main-floor laundry includes washer and dryer. The fully finished lower level adds exceptional value with three additional bedrooms, a four-piece bathroom, a large recreation room, and a walk-out to the rear yard. Ideal for families, guests, or multi-generational living. This spacious bungalow is ready for immediate possession. A rare opportunity to own a large, well-built home in a sought-after neighbourhood. (id:61423)
Exit Realty Liftlock
51 Lakeview Road
North Kawartha, Ontario
Escape to the timeless charm of a classic lakefront cottage, thoughtfully updated with modern comforts on Upper Stoney Lake. Set in a peaceful and picturesque setting, this property beautifully blends old-world cottage character with contemporary amenities. The home features a fully equipped modern kitchen, inviting living spaces including a living room, family room, 3 bedrooms, 2 washrooms and a games room. Step outside to direct lake access with two docks, perfect for serene mornings on the water. Fishing enthusiasts will appreciate that Upper Stoney Lake is renowned for both summer and winter fishing. Winter brings its own magic, with snowshoeing, ice fishing, cross-country skiing, and snowmobiling trails right at your doorstep, plus a ski resort nearby. Despite its tranquil setting, the property benefits from city services, including a plowed road in winter and weekly garbage removal, ensuring easy year-round access. A large driveway provides ample parking, and the spacious backyard is perfect for summer fun. This flexible rental opportunity is available for short-term (minimum 1 month) or long-term stays, furnished or unfurnished. A rare opportunity to enjoy lakeside living in every season, comfort, convenience, and cottage charm all in one. Tenants pay Propane, Hydro, Wifi and Tenant Insurance. Required: Full credit report (not just the score), ID, proof of previous rent payment, income, references, deposit. (id:61423)
Keller Williams Edge Realty
1074 First Line
Douro-Dummer, Ontario
Turn-Key Hobby Farm: Brimming with character and rural charm, this inviting hobby farm sits on just over 4 acres of beautifully usable land surrounded by open farm fields and sweeping country views. Enjoy a coffee on the front porch watching the sun rise or unwind with a glass of wine on the expansive back deck while taking in breathtaking sunsets. This meticulously maintained 4-bedroom, 2-bath, two-story log home (circa 1900) blends timeless charm with modern convenience, offering warmth and personality in every corner. A separate two-story building provides exceptional flexibility - ideal as a fully functional work-from-home office with high-speed connectivity or easily adapted into additional living space for extended family. Additional outbuildings include a workshop, wood storage shed, chicken coop and more. For those seeking hobby farm potential, the well-kept 4-stall barn, fenced paddocks, and ample space for riding or expansion offer excellent opportunity. Private and peaceful, yet conveniently located just 10 minutes to Lakefield Village and 20 minutes to Peterborough, this property offers the perfect balance of country living and modern accessibility. (id:61423)
Century 21 United Realty Inc.
3 Keeler Court
Asphodel-Norwood, Ontario
Welcome to 3 Keeler Court, located in the sought-after Norwood Park Estates. This impressive all-brick bungaloft offers exceptional space, functionality, and curb appeal, complete with an attached double-car garage and immediate possession available. Step into the large, welcoming foyer that sets the tone for this thoughtfully designed home. The main floor features a bright and inviting family room off the kitchen, highlighted by a cozy gas fireplace-perfect for everyday living and entertaining. The spacious, open-concept kitchen is a homemaker's dream, boasting a large island stainless steel appliances, and ample cabinetry. Formal dining and living rooms provide elegant spaces for hosting family and friends. Two generously sized bedrooms complete the main level. The upper level is dedicated to a private and expansive primary retreat, featuring a large bedroom, luxurious ensuite with soaker tub and separate shower, and a versatile sitting area just outside the suite-ideal for a home office den, or quiet reading nook. The fully finished lower level offers even more living space with two additional bedrooms, a large family room, a 4-piece bathroom, and a finished laundry room. This level includes a walkout to the rear yard and convenient interior access to the garage via staircase, making it perfect for multi-generational living or guests. A rare combination of space, style, and versatility-3 Keeler Court is a home you won't want to miss. (id:61423)
Exit Realty Liftlock
102 - 344 Florence Drive
Peterborough (Monaghan Ward 2), Ontario
Discover The Lifestyle You've Been Waiting For At Park West Condominiums In The Sought-After Community Of Jackson Creek Estates. This Standout Main Floor Condo Offers The Space Of A Home With The Ease Of Condo Living-Featuring 3 Bedrooms, 2 Bathrooms, And The Coveted Bonus Of Two Underground Parking Spaces. As The Largest Unit In The Building, It Delivers A Bright, Airy Layout With No Wasted Space And A Seamless Open-Concept Design That's Perfect For Everyday Living And Entertaining. What Truly Sets This Suite Apart Are The Two Walkouts! Step Directly Outside From The Living Room Or Unwind With Your Morning Coffee From The Primary Bedroom Terrace. Backing Onto A Quiet Hilltop Setting, This Home Enjoys A Private, Peaceful Atmosphere That Feels Far Removed From Typical Condo Living. Complete With In-Suite Laundry, Excellent Storage, And Outstanding Convenience, This Is A Total Package That Checks Every Box. Ideally Located Close To Parks, Trails, Transit, Schools, Shopping Along Lansdowne, PRHC, And With Easy Access To Hwy 115. Plus Just Minutes To Downtown Peterborough's Dining, Festivals, And Waterfront Highlights At Del Crary Park And The Otonabee River. Spacious, Private, And Perfectly Located-This Is Condo Living Done Right. (id:61423)
Sutton Group-Heritage Realty Inc.
