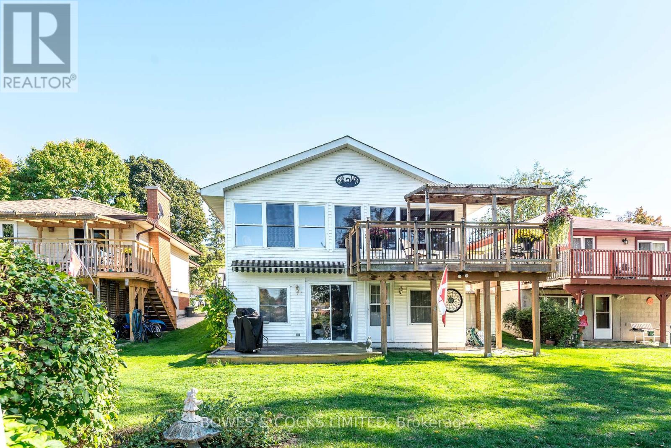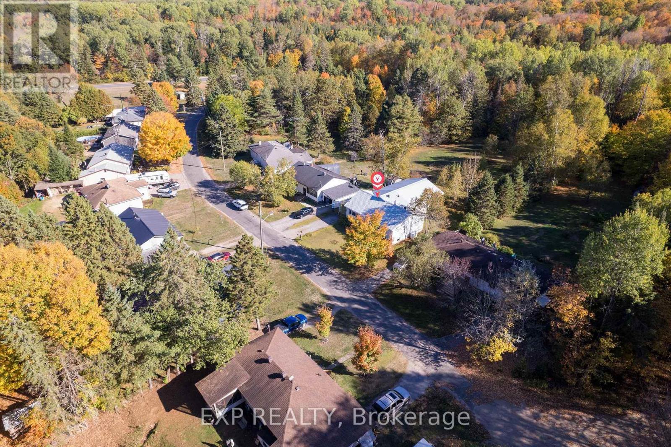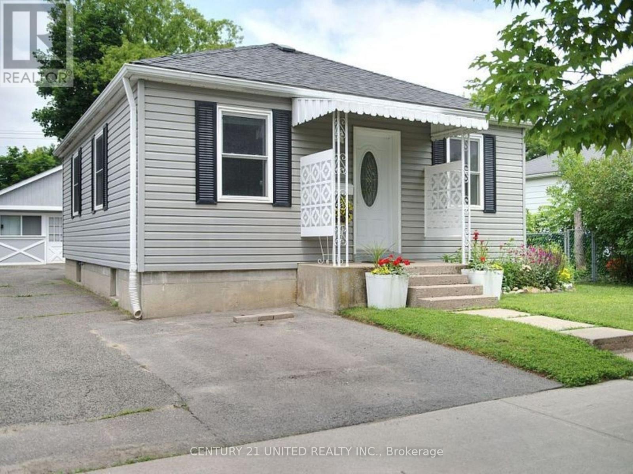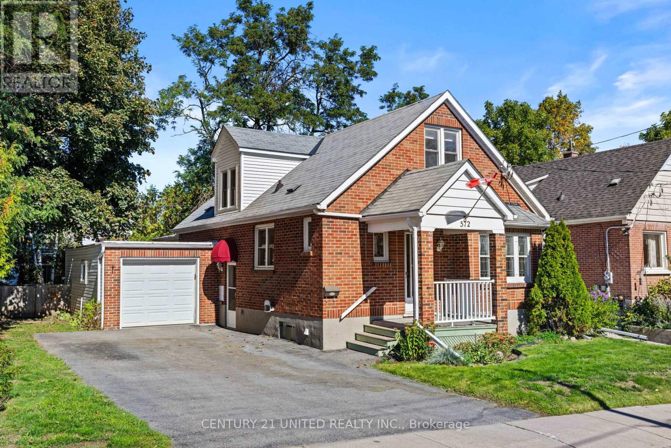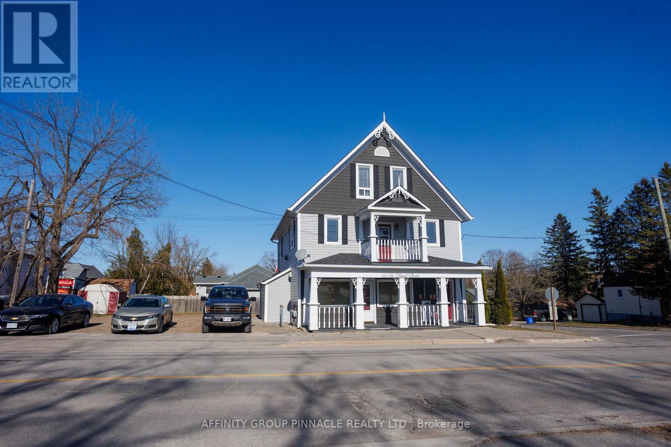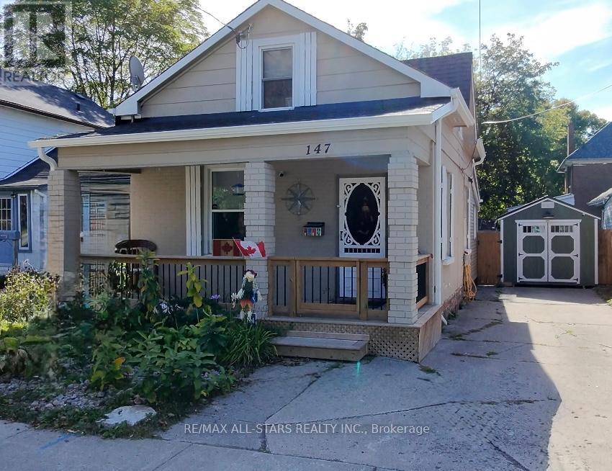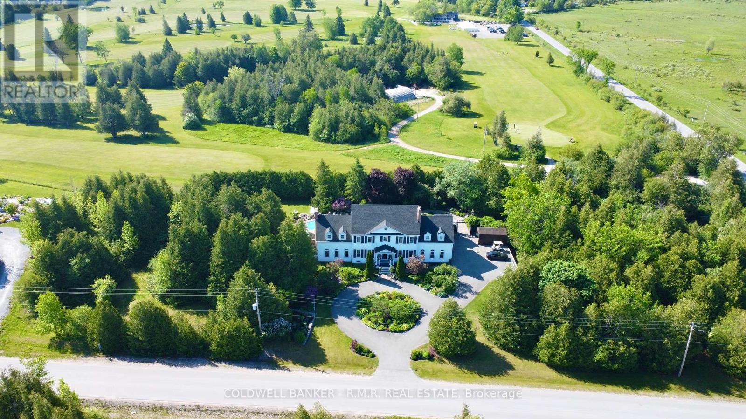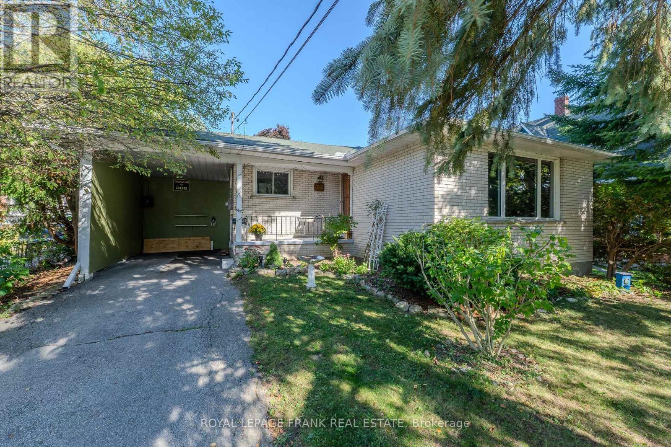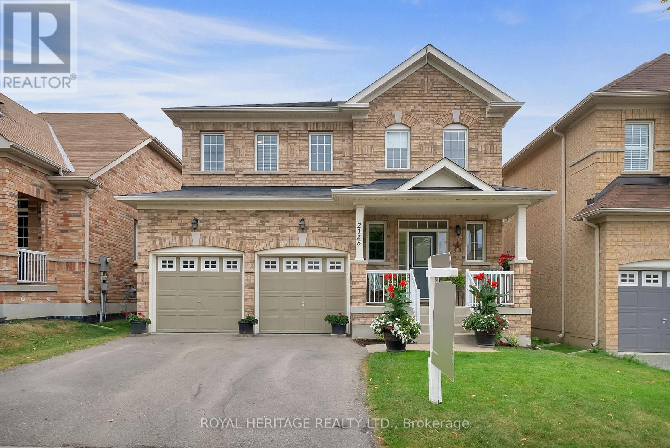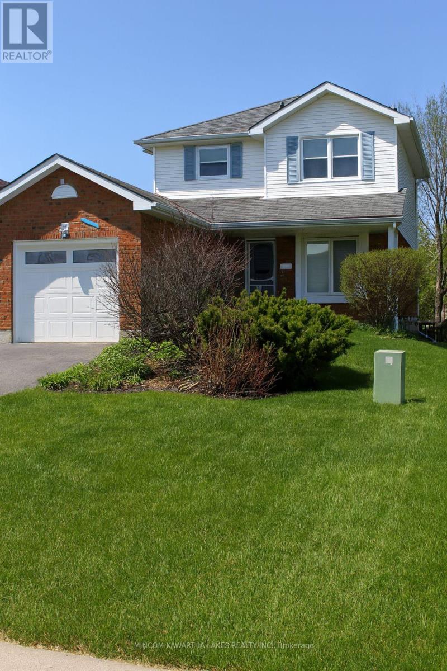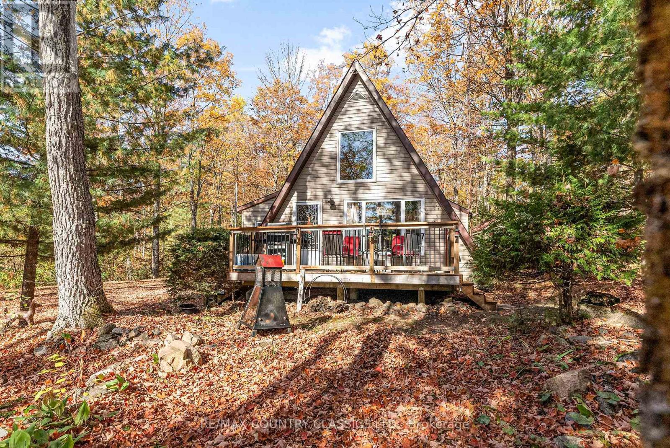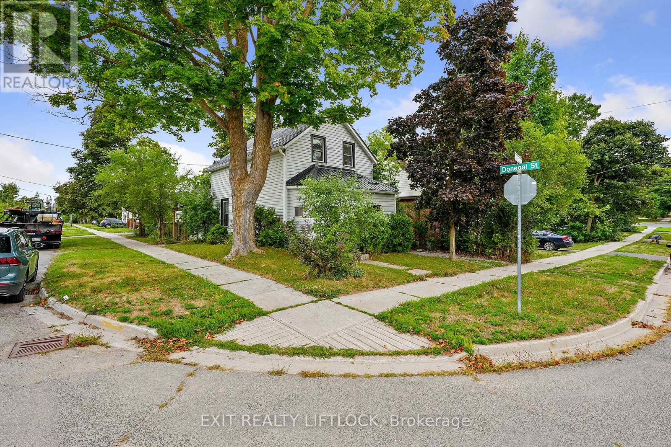274 Sherin Avenue
Peterborough (Ashburnham Ward 4), Ontario
Welcome to this charming raised bungalow with beautiful waterfront views. Offering 2+1 bedrooms and 2.5 baths, this home provides plenty of space and potential. The main level features a bright family room with tongue and groove and large windows overlooking Otonabee River, a spacious primary with ensuite and a functional space for entertaining. The lower level offers an additional bedroom, bathroom, kitchenette and walkout access with potential for an in-law suite. Outside enjoy the peaceful waterfront setting with direct access, ideal for boating, fishing or relaxing by the water. Whether you're looking to update, expand or simply refresh, the setting and structure offer incredible potential to create your ideal waterfront escape. (id:61423)
Bowes & Cocks Limited
1043 Estates Road
Highlands East (Bicroft Ward), Ontario
Discover the potential of this raised bungalow located just south of Bancroft, near the serene beauty of Silent Lake Provincial Park. This 3-bedroom, 2-bathroom home is a blank canvas for buyers ready to make it their own. Recent updates include a new furnace, new hot water tank, new front door, and brand-new flooring in the living room.A spacious rear addition has been started, offering 3 additional bedrooms and a large open areaideal for a future family room, studio, or whatever suits your lifestyle. The unfinished basement offers more space and flexibility.Set on a large, private lot surrounded by nature, this property is ideal for someone looking for a quiet place to call their own. With a little TLC, this home could truly shine. Bring your vision and make this house your own today! (id:61423)
Exp Realty
460 Hamilton Street
Peterborough (Otonabee Ward 1), Ontario
This charming 3-bedroom bungalow is ideal for first-time buyers or those looking to downsize. Located in Peterborough's south end, you're within walking distance to playgrounds, a water park, schools, and shopping. The detached garage offers excellent workshop space or can easily be converted back for parking. A nearby public boat launch makes it simple to enjoy the water, while the screened-in backyard room is perfect for relaxing or entertaining, surrounded by low-maintenance perennial gardens. (id:61423)
Century 21 United Realty Inc.
572 Murray Street
Peterborough (Town Ward 3), Ontario
Welcome to 572 Murray St. This lovely 1 1/2 storey is full of character and charm. It features an eat-in kitchen, living room with hardwood floors, family room with a gas fireplace, master bedroom and 4 piece bath on the main floor. Upstairs there are 2 large bedrooms divided by a hallway showcasing a wall of built in drawers and cabinets. The finished lower level features a rec room, laundry room, utility room and 3 piece bath. The covered rear porch, accessible from the family room, is an ideal setting for morning tea or coffee or just relaxing with a good book. Oak kitchen, leaded and stained glass, detached garage and private fenced in rear yard complete this home. This home is larger than it looks and worthy of consideration. A pleasure to show. Pre-sale home inspection available. (id:61423)
Century 21 United Realty Inc.
16 St David Street
Kawartha Lakes (Lindsay), Ontario
Great Investment Opportunity in Lindsay. Legal Triplex that is well maintained and has been recently renovated inside and out, making this a turn key income generator. Three units all above grade with ample parking for 6 vehicles. Unit 1: 3 beds, 1 bath with space for potential additional bath or private laundry area. Unit 2: 2 beds, 1 bath (recently renovated) with balcony access and private laundry space. Unit 3: 1 bed, 1 bath (recently renovated) with private laundry area. All units are separately metered for both electric and gas. Extensive exterior renovation completed including new siding and roof (2017). Lindsay is an ideal investment location as it is a growing community in the Kawartha Lakes with a regional hospital, public transportation, college, many schools, shopping, all amenities and is very close to cottage country. Come take a look. (id:61423)
Affinity Group Pinnacle Realty Ltd.
147 Lake Street
Peterborough (Town Ward 3), Ontario
Turn-key and move-in ready, this beautifully updated home is nestled in one of Peterborough's most desirable neighbourhoods-just steps from scenic Little Lake. Perfectly suited for first-time buyers or savvy investors, it offers the ideal balance of modern upgrades, comfort, and location. Highlights of the property include a welcoming front porch and a spacious back deck, providing inviting spaces for both relaxation and entertaining. Recent updates help with peace of mind, featuring a newer furnace (2023), heat pump (2023), upgraded eavestroughs (2023), downspouts (2023), fascia (2023), and custom window coverings (2023) in the living and family rooms. A standout feature is the brand-new 10x20 custom shed (2024), designed for versatility-whether you need extra storage, a private outdoor office, or a cozy retreat. With its prime location close to amenities, thoughtful improvements throughout, and adaptable living spaces, this property presents an exceptional opportunity in Peterborough's thriving real estate market. (id:61423)
RE/MAX All-Stars Realty Inc.
10 Armitage Avenue
Kawartha Lakes (Eldon), Ontario
Exquisite Kawartha Lakes Estate: Timeless Elegance Meets Modern Sophistication ! Step into a curated living space designed for Refined Entertaining and Elevated Everyday Living. Set within a park-like oasis of manicured grounds. This magazine-worthy masterpiece, showcases its stunning blend of timeless elegance and modern sophistication all nestled in the serene Kawartha Lakes, backing onto Western Trent Golf course. This residence offers both tranquility and accessibility, being just 30/35 minutes from Orillia/Lindsay & just 90 minutes from GTA. Artfully designed for Grand Entertaining and Family Living featuring a chef-inspired kitchen with a large center island, premium appliances, and designer lighting, with Breakfast area, Formal Dining Room, while the Sunken Great Room features soaring ceilings, a custom built-in bookcase, seamlessly accessible to the outdoor patio for indoor/outdoor entertaining & living. This unique residence boasts 5 spacious bedrooms, each with its own ensuite bath, including a luxurious primary suite with a private dressing room, claw foot tub, walk-in closet, sitting room/yoga studio with walk out to sun deck overlooking your backyard oasis. Entertain or unwind in style with a resort-inspired setting, dining on the covered porch, enjoy the custom salt water swimming pool, hot tub, cabana, open-air theatre with a projector screen for movie nights under the stars. The beautifully landscaped grounds, surrounded by mature trees and manicured gardens, offers complete privacy. A rare opportunity to own a residence that is as architecturally significant as it is effortlessly livable. More than a home its a lifestyle. Don't miss the chance to own this masterpiece and start living the Kawartha Life, with walking distance to golf, close proximity to marina's, on the Trent Severn Waterway, 15 min to Balsam Lake Provincial park, 20 min from Casino Rama all this just 90 minutes to GTA. (id:61423)
Coldwell Banker - R.m.r. Real Estate
32 Melbourne Street E
Kawartha Lakes (Lindsay), Ontario
Updated All-Brick Bungalow with In-Law Potential! This solid 3+1 bedroom, 1137 sq. ft. bungalow is set on a deep 'pool sized' lot surrounded by mature trees. Inside, the main floor shines with refinished hardwood flooring, a completely renovated kitchen, and a stylish updated bathroom. The lower level, with its convenient back door entrance, provides excellent in-law or secondary suite potential. It includes a spacious rec room, large bedroom, office/den, 2-piece bath, and generous storage space. Natural gas heating & central air for year round comfort! Rare backyard access from Huron St. allows for the potential to pursue a second driveway. Currently there is space for 5 vehicles, including the carport. Whether your looking for a family home with room to grow or an investment with multiple possibilities, this bungalow is a rare find. (id:61423)
Royal LePage Frank Real Estate
2125 Rudell Road
Clarington (Newcastle), Ontario
Welcome to Newcastle! This all brick 4 bedroom 3 bath home features a smart main floor layout with 9' ceilings & beautiful hardwood floors throughout main and second levels. The combination of traditional formal rooms w a modern open concept is perfect for everyday living or entertaining! The spacious kitchen has upgraded cabinets, granite counters, backsplash & upgraded Stainless Steel appliances. Eat in Kitchen has sliding glass doors with a walkout to a large deck w Hard Top Gazebo in a fully fenced backyard. Mature cedars provide lots of privacy. Backyard also features garden shed & convenient natural gas bbq hookup. Large primary retreat offers an extra deep Walkin closet with custom closet organization system & 4pc ensuite bathroom w glass shower, upgraded vanity & porcelain tiles! All other bedrooms are also a great size with large windows & all have double closets! Unfinished bsmt is a perfect spot for the kids to play or for your gym. Plus there's a Bonus Cold Room! Ready to finish anytime if you need more space w 3 pc. Bath R/I. Double Car Garage Fits 2 Cars ; Elevation Is Great No Steps, Easily Bring Things Into The Mudroom/Main Floor Laundry Directly From Garage. Walking Distance To Schools, Parks & Splashpad, Rec Centre, Pool & Shopping. New K-12 school within 5 minues walking distance announced by the municipality set open in 2028. (id:61423)
Royal Heritage Realty Ltd.
1134 Huntington Circle
Peterborough (Otonabee Ward 1), Ontario
Welcome to 1134 Huntington Circle, Peterborough, Ontario K9K 2A9! Warm and charming single family house dwelling available for rent. Located at the most desirable West End of Peterborough, with close proximity to Hwy. 115, shopping, Fleming College, Wellness Centre and all conveniences! 1. 3+1 Bedrooms 2. 1.5 Bathrooms 3. Single Garage Parking 4. Upgraded Appliances in kitchen (All appliances included: Fridge, Stove, Dishwasher, Washer and Dryer) 5. Finished Basement with bedroom 6. Ample storage 7. Fenced Backyard 8. Two outdoor sheds (for Gardening supplies + Handyman workshop with electricity supply)This home has: lots of natural light; ceramic floors, hardwood floors and carpet on the second floor and basement level; a sizable backyard perfect for entertaining! It also has some great perks such as Non-Smoking & Pet Free house, finished basement, large primary bedroom, large backyard and has a fresh feel throughout! Don't wait. $2900.00 Plus Utilities! *Tenant Insurance is Mandatory and Must be Provided on Move in Day* *Drivers license, proof of income (latest two paystubs), references and credit report will be required for submission with the rental application. Applicants will be scheduled for a house viewing. Looking for long term renters. Renter is responsible for utilities. Last month rent due at signing. No smoking allowed. (id:61423)
Mincom Kawartha Lakes Realty Inc.
1201 Moraine Drive
Highlands East (Cardiff Ward), Ontario
Discover your own private getaway with this charming 3-season off-grid cottage retreat, just 20 minutes from Bancroft. Nestled on a 1.01-acre lot surrounded by crown land, this property offers the perfect balance of peace, seclusion, and outdoor adventure. A short walk takes you to Colbourne Lake access, where you can launch your boat and spend the day on the water. Known for its Rainbow Trout and Bass, the lake is a fishing enthusiast's dream. ATV and snowmobile trails are also close by, making this a year-round recreational haven. The cottage has been thoughtfully set up with a user-friendly off-grid system, giving you modern comfort in a natural setting. A generator-easily controlled from inside-powers the lights and water pump, while the propane stove and fridge provide convenience for everyday living. A wood shed, sea can garage, and updated outhouse add practical value to the property. Recent upgrades include a new roof (2014), fresh siding (2017) and new laminate flooring (2025), ensuring the cottage is well maintained and move-in ready. With all the essentials in place and plenty of privacy, this is a turnkey retreat where you can relax, recharge, and enjoy nature at its best. (id:61423)
RE/MAX Country Classics Ltd.
378 London Street
Peterborough Central (North), Ontario
This charming 3 bedroom, 2 bathroom home is move-in ready and full of value! All the major updates have been completed here, including a metal roof, newer siding and windows, a new furnace, and a new A/C system, offering buyers peace of mind for years to come. Inside, the bright main floor provides a functional layout with plenty of space for everyday living, while the upper level features three cozy bedrooms with unique character. Step outside to a fenced backyard, perfect for kids, pets, or summer gatherings, along with a detached garage for parking or extra storage.Located at the west end of London Street, this home is close to schools, shopping, and recreation, making it an excellent option for first-time buyers or investors. Affordable, updated, and centrally located this gem is ready to welcome its next owner! (id:61423)
Exit Realty Liftlock
