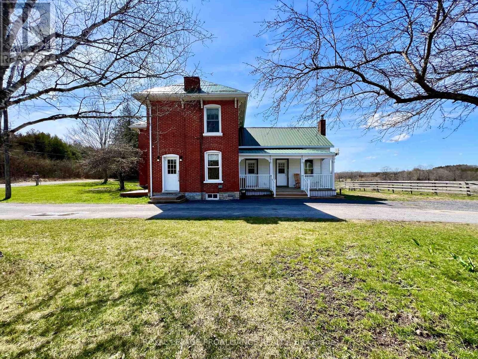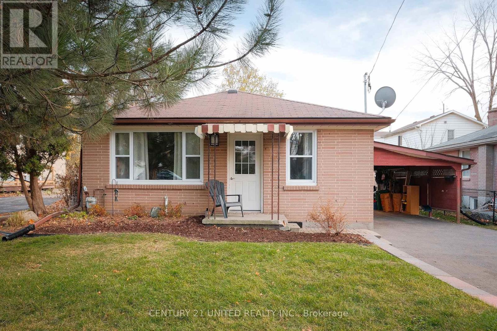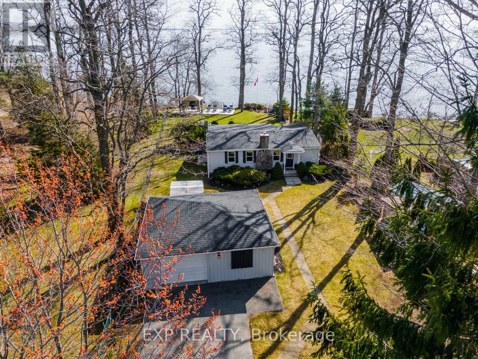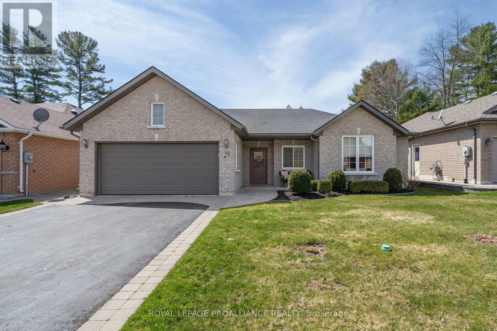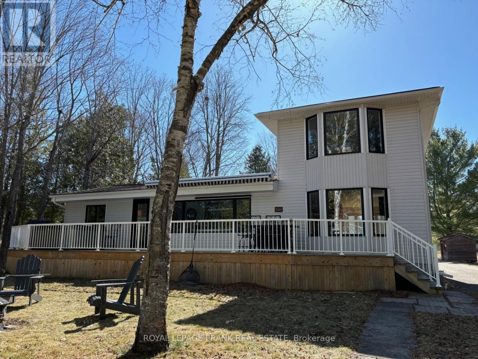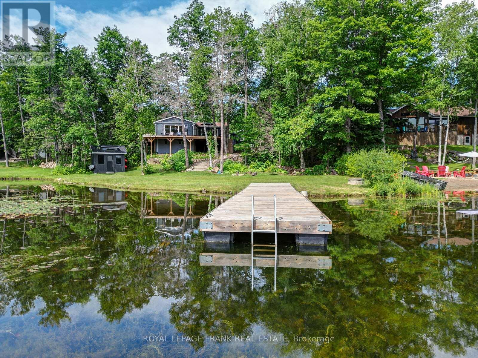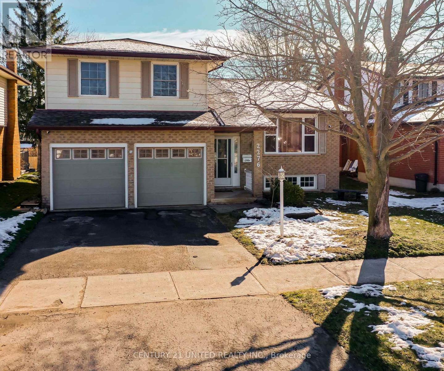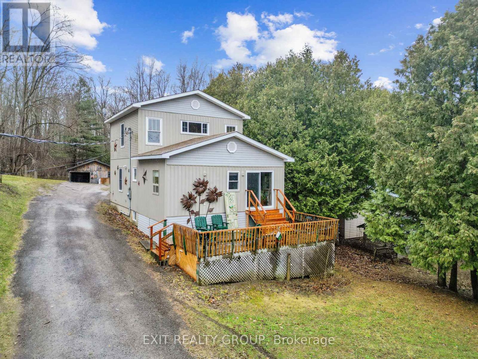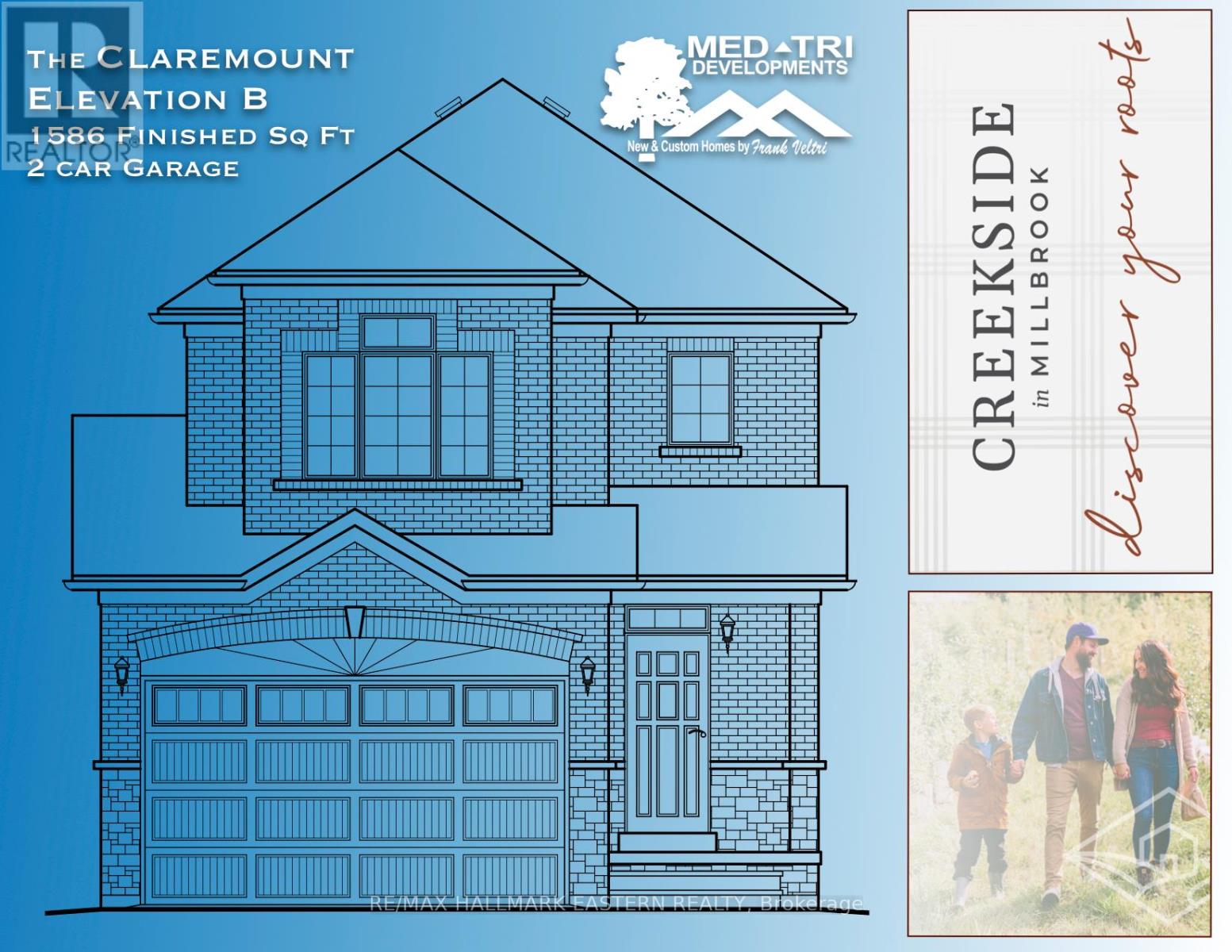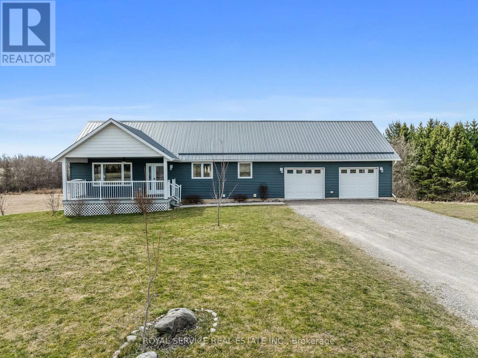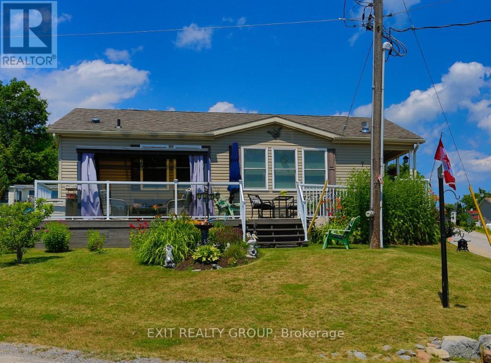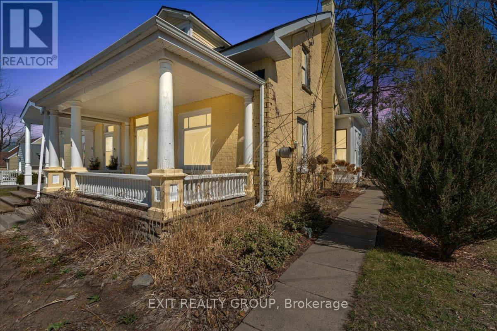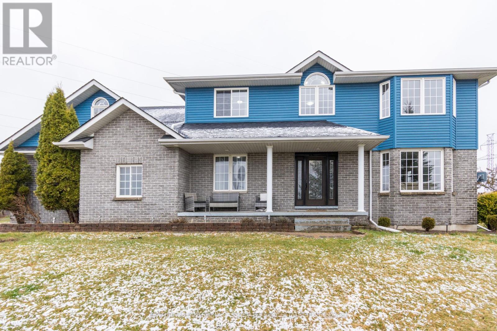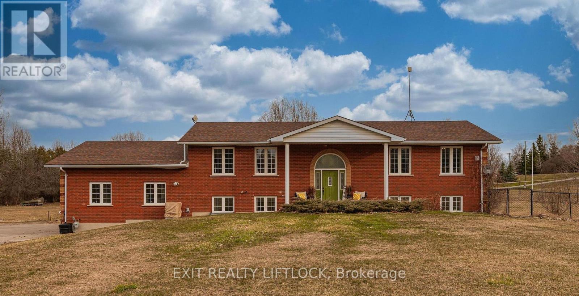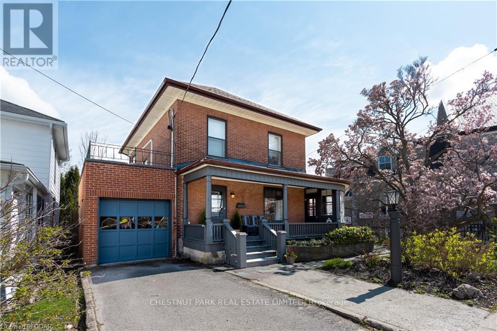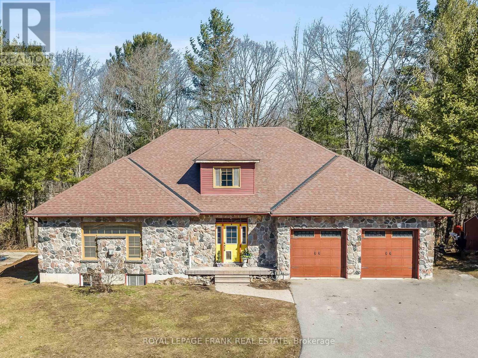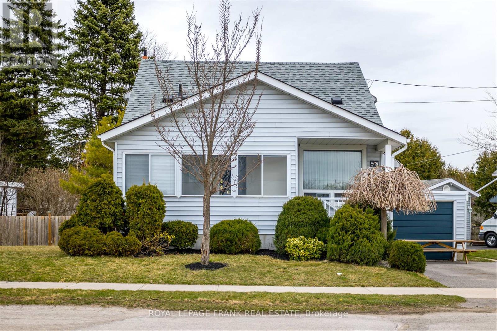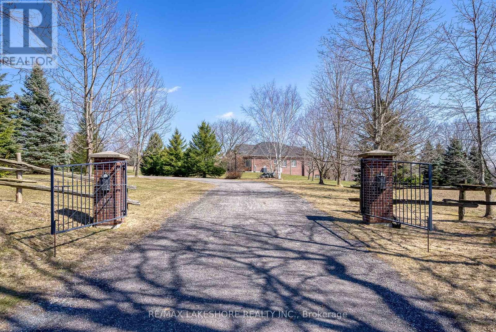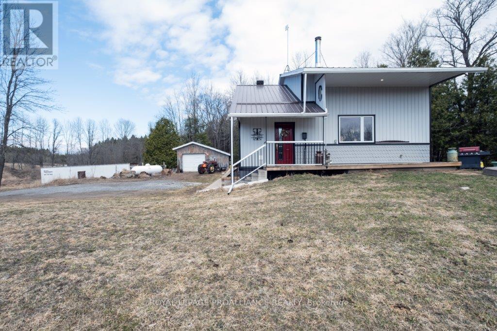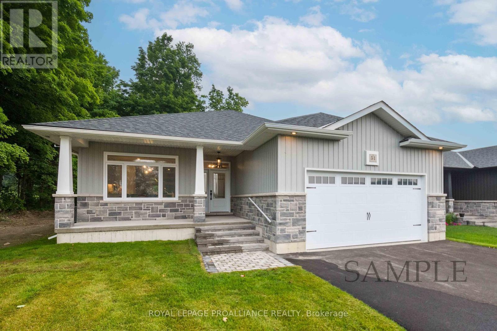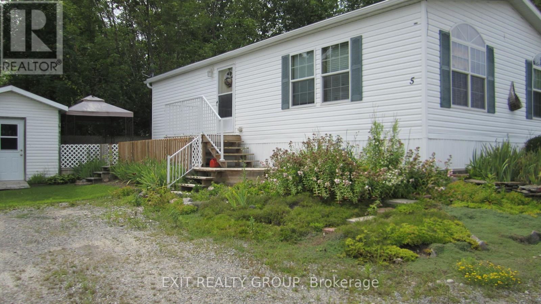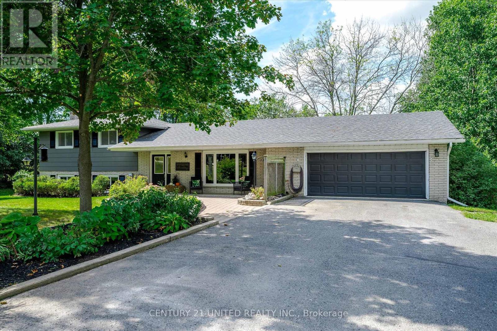2035 Shannon Rd
Tyendinaga, Ontario
This historic red brick farmhouse, once a landmark general store and hotel dating back to the early 1900s, boasts four bedrooms, two bathrooms, and stunning views of the rolling 17-acre lot. The 44ft x 24ft barn with stalls, drive shed, fenced paddocks, and partially fenced perimeter make for a great hobby farming opportunity. Inside, spacious rooms with high ceilings offer a sense of grandeur. The country kitchen features wood flooring, eat in area, and easy access to the formal dining room. The family room features a wood-burning fireplace insert and a w/o to the patio. One of the highlights of this home is the sunroom. With its vaulted ceilings and expansive windows overlooking the picturesque rolling hills, it provides the ideal spot to enjoy breathtaking sunsets. Finishing off the main floor is a living room, main floor office or bedroom, and laundry. Not one, but two staircases lead to the second floor where four bedrooms and a four-piece bath are located. **** EXTRAS **** Located on a paved road close to St. Mary School and an easy commute to Belleville and Napanee. BONUS the unfinished 12x24 attic space with vaulted ceiling and functional window would make for a neat playroom or finished storage. (id:48219)
Royal LePage Proalliance Realty
763 Third Ave
Peterborough, Ontario
763 Third Avenue is a charming brick bungalow that features three bedrooms on the main level, along with an open concept living room and kitchen. The lower level features two additional bedrooms, laundry, a family room and a storage room. This property is situated in a great location, close to parks, shopping, bus routes and downtown. Along with a lovely backyard and carport, this is a MUST SEE!!! (id:48219)
Century 21 United Realty Inc.
458 Lazier Rd
Tyendinaga, Ontario
Located in a picturesque rural setting, yet just a short drive from amenities and attractions, this home truly offers the best of both worlds. With 4 bedrooms, 2-bathroom this raised bungalow sits on a beautiful one acre lot. The eat-in kitchen has sliding glass doors leading out to an expansive deck, to enjoy your morning coffee or host summer BBQs. Downstairs, the finished basement offers more living space, complete with a cozy propane stove that creates a warm and inviting atmosphere on chilly evenings. This versatile area could be used as a family room, home office, or recreation area. With four bedrooms, there's plenty of room for the whole family to spread out and unwind. Outside, you'll find a single car garage for convenient parking and storage, as well as a 27-foot above ground pool (pool liner 7yrs) that's perfect for cooling off on hot summer days. The expansive yard offers endless opportunities for outdoor recreation and relaxation, whether you're gardening, playing lawn games, or simply enjoying the peace and quiet of country living. (id:48219)
Royal LePage Proalliance Realty
113 Victoria Beach Rd
Cramahe, Ontario
Welcome to 113 Victoria Beach Road, a stunning waterfront property where tranquility is found. Tucked away on the shores of Lake Ontario, this home offers breathtaking views, a beautifully landscaped/fenced yard and plenty of room to entertain in a private setting. The interior presents an open concept design with vaulted ceilings connecting the kitchen, dining and living space. With four bedrooms, there is more than enough space for family and guests. This home offers a multitude of different uses; from a summer retreat, to a year round residence. Don't miss your chance to own this piece of paradise that would instil a sense of peace and calmness in any buyer. (id:48219)
Exp Realty
29 Forest Dr
Brighton, Ontario
Single level living made beautiful in this quality built, R2000 certified, slab on grade home. Located in a picturesque, established neighbourhood, walking distance to Lake Ontario. All brick exterior on a 55 x 140 lot & designed with long term accessibility in mind. Lovely open concept living punctuated by a classic stone fireplace, garden doors to the covered patio & attractive kitchen with tile backsplash, peninsula seating, hardwood cabinetry & newer stainless steel appliances. Sunny primary bedroom with walk-in closet shares accessible 3pc ensuite bath with generous 2nd bedroom. Vaulted front bedroom serves as an elegant private den or guest room, served by a 2nd spacious 4pc bath. Plenty of tidy storage spaces including garage loft & large hall closet. Mature, landscaped yard with bbq hookup, hot tub slab & garden shed. Enjoy a worry-free lifestyle in spacious, attractive surroundings. Feel at home on Forest dr. **** EXTRAS **** R2000 Build, sprinkler system (Rain Bird), R/O filter in kitchen, loft storage above garage (id:48219)
Royal LePage Proalliance Realty
936 Patterson Rd
Douro-Dummer, Ontario
White Lake. This beautiful lake house is situated on a level lot with open lake view, weed free swimming frontage and sunset exposure! Finished on 3 levels the home features 3 plus 1 bedrooms, 3 full bathrooms, spacious living room, open concept kitchen/dining with vaulted ceilings and walkout to lakeside deck. Two bedrooms on the main level with private, primary bedroom and ensuite upstairs. Recreation room, 4th bedroom, 3-pce bath, laundry and utility in lower level. This year round home provides lots of room for family and friends. All new windows and exterior doors in 2023. Detached double car garage - and bunkie - boat launch. White Lake is a spring fed lake within 20 mins of Lakefield, 30 mins to Peterborough and offers all water activities -boating - fishing - swimming. The Indian River flows south from White Lake all the way to Rice Lake providing endless opportunity for exploration and varied scenery for the kayaker or canoeist in the family. Snowmobile/ATV trails off the cottage road for additional adventures. Wildfire Golf - 5 mins away. Enjoy lakeside living at its best. Click ""More Photos"", below, for drone video, additional photos and more. (id:48219)
Royal LePage Frank Real Estate
84 Irwin Dr
Galway-Cavendish And Harvey, Ontario
Stunning 4 Season Home or Cottage with Waterfront on Big Bald Lake. This Modernized and Newly Updated 2 + 1 Bedroom Bungalow is Open Concept and Makes The Perfect Setting for a Zen Style of Living. Enjoy Tranquility On The Open Bay with 140 Feet of Waterfront. An Entertaining Style Layout, Industrial Inspired Kitchen, Concrete and Marble Counters, Main Floor Laundry, Walkout Basement, Wrap Around Deck, Floating Dock, Bunkie and Circular Drive. Large 20 x 24 Double Detached Garage is Setup to Handle a Workshop. Well Landscaped and Private with Stunning Views Inside and Out. Enjoy your Morning Coffee on the Dock or Take in the Stars after a Sunset Boat Ride. Easy to Get to with Paved Year Round Road, Close to Shopping in Buckhorn - 8 minutes. Complete List of Features/Highlights and Survey Attached. **** EXTRAS **** New Wiring, Plumbing, Insulation (id:48219)
Royal LePage Frank Real Estate
762 Gillespie Ave
Peterborough, Ontario
1.5 storey home located in the south end of Peterborough. The main floor features an open concept living, dining and kitchen, a 4 piece bath and access to the rear deck. The second level features 2 bedrooms, both with hardwood floors. The lower level is complete with a rec room, bedroom, laundry and 3 piece bath. Outside you will find a detached garage that was completed in 2019, a large deck and good sized lot. Additional updates include the patio door and enclosed entranceway in 2020, roof 2021, main floor windows 2022 and furnace 2022. This is an excellent location for commuters, close to all amenities and within walking distance to schools. (id:48219)
Century 21 United Realty Inc.
2276 Woodglade Blvd W
Peterborough, Ontario
Welcome to 2276 Woodglade Boulevard, nestled in the serene and family-friendly neighborhood of Peterborough.As you step through the front door, you're greeted by a charming ambiance that sets the tone for the rest of the home. With 3+1 bdrm+4 bth, this house offers ample space for both relaxation and entertainment.One of the highlights of this home is its spacious bdrms, providing plenty of room whether you're curling up with a good book or enjoying a peaceful night's sleep, you'll find comfort and tranquility in every corner.Step outside into the fully fenced yard, where you'll discover a private oasis perfect for outdoor gatherings. The meticulously maintained landscaping adds to the allure of this inviting space. You'll find sleek, contemporary design and top-notch appliances that make cooking and entertaining a delight. From intimate dinners to lively gatherings with friends and family, this kitchen is sure to impress even the most discerning chef. With amenities such as schools and parks within walking distance & convenient access to public transit for getting around town. Don't miss your chance to make this charming residence your own. Schedule a viewing today before it's AlreadyGone! (id:48219)
Century 21 United Realty Inc.
68 Lakeshore Rd
Marmora And Lake, Ontario
Fully Winterized 2 Bed, 2 Bath Home with Deeded Crowe Lake Access & spacious partially heated 32' x 30' workshop! This stunning property boasts a stylish U-shaped kitchen featuring quartz countertops and sleek stainless-steel appliances, perfect for culinary enthusiasts. The dining and living areas seamlessly combine, offering easy access to the front porch where you can soak in stunning lake views and host gatherings with friends and family. The generous master bedroom includes a luxurious 4-piece ensuite complete with a relaxing soaker tub. Abundant large windows flood the interior with natural light, creating a bright and welcoming atmosphere. Plus, the sizable, heated workshop or potential garage offers a fantastic opportunity for DIY projects or extra storage space, adding practicality and value to this exceptional home. (id:48219)
Exit Realty Group
30 Coldbrook Dr
Cavan Monaghan, Ontario
Select your own interior Finishes! Creekside in Millbrook's most popular model ""The Claremount"", upgraded elevation B with stone clad front porch and 2 car attached garage is rising this spring for fall occupancy. Unique to this model is a second storey Family Room featuring a cathedral ceiling and gas fireplace. The design, by Millbrook's ""hands on"" quality Builder, Frank Veltri, includes 3 bedrooms, 3 baths, main floor Den, and bright, open concept living, dining and kitchen with quartz counters, potlighting and pantry cabinetry. This is 1951 square feet of finished living space plus unfinished basement with rough-in for 4th bath. The main floor features include engineered hardwood flooring, 9 foot troweled ceilings and glass sliding door walkout to the back yard. Come to the Open Houses in Creekside in Millbrook held most Saturdays and Sundays, 2-5 pm for tours of finished models and more information. This property is located within the historic limits of the Village, in a small (31 Units) family oriented neighbourhood which, when finished, will include a walkway through parkland to Centennial Lane close to Millbrook's elementary school, Millbrook Valley Trails system and the ecclectic Downtown which offers everything you want and need: Daycare, Hardware, Groceries, Restaurants, Auto Services, Computer & other Professional Services, Ontario Service Office, Wellness & Personal Care, Wine & Cheese, Chocolate, Consignment Furniture & Home Decor, Festivals and the Feeling that this is the place where you belong. **** EXTRAS **** Interior finishes (flooring, kitchen and bath cabinetry and counters) may be chosen from Builder selections. (id:48219)
RE/MAX Hallmark Eastern Realty
290 Ixl Rd
Trent Hills, Ontario
Nestled in serene countryside, this picturesque property offers a tranquil retreat. The main floor features elegant engineered hardwood floors that seamlessly connect the living spaces. Expansive windows offer sweeping views of tranquility, enhancing the ambiance of each room. The kitchen is a chef's dream, equipped with modern appliances, undermount lighting, and ample storage space. The primary bedroom suite is a peaceful oasis, complete with ensuite bathroom. Outside, the property's charm continues with a covered porch, a spacious patio, and beautiful back deck. These outdoor spaces provide the perfect setting for al fresco dining, morning coffee, or simply enjoying the peaceful surroundings .Overall, this property offers an exceptional blend of peaceful living, breathtaking views, and luxurious amenities, making it the perfect countryside retreat for those seeking a tranquil escape from the hustle and bustle of everyday life. (id:48219)
Royal Service Real Estate Inc.
#7-152 Concession Rd 11 W
Trent Hills, Ontario
Don't miss out on the chance to experience the mesmerizing beauty of this home! You will be captivated by the breathtaking views of the lake and hills. The living room is a perfect blend of warmth & comfort, featuring a stunning stone fireplace and California shutters on every window. The kitchen is spacious and well-equipped, boasting plenty of cupboard space, pot lights & a convenient coffee station. The island adds a touch of elegance to the room, making it perfect for hosting parties. The mudroom is conveniently located, allowing you to keep your home tidy effortlessly. The primary bedroom boasts a luxurious 4-pce bathroom and the guest room is adjacent to the main 4-pce bathroom. All bedrooms & bathrooms have brand new flooring, giving the home a fresh, updated feel. The entire house has been newly painted throughout & a new back step has been added to the carport. This property exudes a feeling of ownership & pride & it could be the perfect place for you to call Home Sweet Home! Doors, frames & crown mouldings repainted in 2023. Fridge & dishwasher replaced in the last 5 yrs. Current Lot Fee of $616.38/mo ($50 addition for new tenant), Taxes $86.56/mo, Hydro $105/mo, Water $15/mo for Total Monthly Fees of $822.94. Lease requirements are credit check report and criminal check. (id:48219)
Exit Realty Group
11 Ferguson St
Prince Edward County, Ontario
Welcome to this enchanting Century home! Nestled in a prime location, this semi-detached gem seamlessly blends historic allure with modern elegance. Admire the exposed brick center-wall and many original features while reveling in the recent renovations including new paint throughout, kitchen finishes and beautiful refurbished hardwood flooring. Featuring 3 spacious bedrooms, a claw-foot soaker tub, and separate shower, comfort is assured. With ample indoor space, and an expansive fenced lot, enjoy the convenience of downtown Picton at your doorstep. Delight in the lush garden space with excellent soil conditions for the gardener and versatile cedar shed. Updated with a new furnace and attic insulation in 2020, this property beckons families and investors alike. This home offers so much potential - let your creative side shine through. Don't miss the opportunity to make this your haven! **** EXTRAS **** Approximate utility costs: $200 water, $200 gas, $150 electric - very reasonable for a home of this size! (id:48219)
Exit Realty Group
41 Wiser Rd
Belleville, Ontario
Welcome to 41 Wiser Rd. Country living at its finest. This spacious 2 storey home sits on a 1.3 acre lot on dead end road 5 minutes North of Belleville and HWY 401. New high efficiency furnace installed in 2022. Lots of space both inside and out for you and your extended family. Enjoy a coffee on the covered front porch overlooking farmer's fields. Inside the grand front foyer you'll find a den, 2-piece bath, open concept kitchen with island, granite counters and pantry along with doors to your backyard. Completing the main floor is a formal dining room (or an awesome games room), living room, family room and laundry room with inside entrance to the oversized 2 car garage. The second level offers an expansive primary suite with huge walk-in closet and 5 piece bath including soaker tub, tiled walk-in shower and double sinks. You'll also find 2 more large bedrooms, 4 piece bath & a huge bonus room that could be another bedroom, playroom or great storage space. Need even more living space? The full unfinished basement awaits your creative and personal touch! Check out this perfect family home today. (id:48219)
Century 21 Lanthorn & Associates Real Estate Ltd.
10 Andrew Crt
Kawartha Lakes, Ontario
Welcome to your dream home nestled on a spacious 1.94-acre lot! Upon entry, you're greeted by an inviting open-concept kitchen, living room and dining area, perfect for entertaining guests or preparing delicious meals for your family. This charming brick residence boasts 4 bedrooms and 2 bathrooms in the main living space, offering ample space for comfortable living. The primary bedroom with ensuite seamlessly flows into a sunroom, providing a serene retreat for relaxation and enjoying the natural surroundings. One of the highlights of this home is the 2-bedroom in-law suite, complete with its own entrance and elegant French doors. Whether it's for extended family or guests, this private space offers convenience and independence. Step outside and discover the enchanting outdoor oasis. A two-tier deck provides the ideal setting for outdoor gatherings and al fresco dining, overlooking an above-ground pool that promises endless summer fun. The fenced yard offers both privacy and safety, making it perfect for children or pets to roam freely. For car enthusiasts or those in need of extra storage space, the oversized 2-car garage with heat and welder hookup provides ample room for vehicles, tools, and more. With 200 amp service, this home ensures modern convenience and efficiency. Pride of ownership is evident in every corner, reflecting meticulous care and attention to detail. Many extras come with this home, make sure to view the feature sheet attached. Don't miss the opportunity to make this impeccable residence your own schedule a viewing today and experience the epitome of comfortable, luxurious living! **** EXTRAS **** Please see feature sheet for in-law suite room measurements and extras. (id:48219)
Exit Realty Liftlock
73 Mary St
Prince Edward County, Ontario
This beautiful century brick home is located in the heart of Picton, and provides convenient downtown living, with a lovely ravine setting. With loads of character and 3 bedrooms & 2 baths, this home has space for everyone. Use as a family home, that can be rented when you want, or as an investment property. conveniently located close to everything and has been booked consistently, offering a great cash flow for investors. This home has a wonderful bright feeling once you walk in with a large dining room to the side, and spacious living room. kitchen is large and bright, and leads through to your bbq space off the back porch. outdoor space off the main floor is quite exceptional. This home features a wide and spacious front porch, a side sun porch, which you can access from both sides, and a newly expanded back deck with a hot tub. You will have so much outdoor living space for the summer, guests will be ready to unwind in no time. A newly remodelled bathroom suite for the primary bedroom add privacy and comfort. This home is in walking distance to downtown Picton where you will find restaurants, cafes, bookstores, libraries, cinema and walking trails. Live comfortable downtown Picton this summer. (id:48219)
Chestnut Park Real Estate Limited
490 Baptist Church Rd
Stirling-Rawdon, Ontario
Fantastic property for those looking for the perfect blend of nature and amenities. Located just 10 minutes from Hwy 401, minutes to Stirling or Belleville on 6.78 acres of beautiful, wooded trails backing onto Moira River Conservation land. With its spacious layout, newer GE Cafe appliances, main floor primary with ensuite, living room fireplace, open concept living and dining, comfort and convenience is all throughout this home. Second main floor bedroom/office with two more large bedrooms on the second level and a fifth on the lower level. Did I mention the inground pool with newer liner? This home has it all! Pre Home Inspection available. (id:48219)
Royal LePage Frank Real Estate
53 Edgewater Blvd
Peterborough, Ontario
Introducing 53 Edgewater Blvd, a captivating property nestled in an exclusive enclave in the sought after Peterborough Point. This 3-bedroom, 3-bathroom residence boasts a coveted 100 ft frontage on a sought-after point, offering picturesque views and serene surroundings with unobstructed views of Little Lake Harbour, the Fountain, Musicfest & fireworks. The property features a spacious enclosed front porch, perfect for relaxing or entertaining, and a well-appointed backyard, ideal for outdoor gatherings. With composite decking enhancing both aesthetics and durability, this home promises low maintenance. Complete with a convenient 1-car garage, it combines practicality with convenience. Enjoy the tranquility of the surroundings or hosting gatherings in style, living in a highly desirable location. Don't miss the opportunity to make this your dream home. **** EXTRAS **** Pre List Home Inspection Available! New Furnace in 2023 (id:48219)
Royal LePage Frank Real Estate
1349 Inglis Rd
Alnwick/haldimand, Ontario
Nestled in the soft rolling hills of Grafton, this countryside estate offers a sanctuary of tranquility and sophisticated charm. Crafted with precision and care by its original owners, this 3000+ sq ft, 3-bed, 3-bath home stands as a testament to enduring quality and thoughtful design. From the ground up, meticulous attention to detail is evident, topped with 60-year synthetic slate shingles, an ICF foundation, and solid brick exterior ensuring longevity and efficiency. Featuring 11-ft molded ceilings, oak hardwood, granite counters, and Italian porcelain accents creating an atmosphere of luxury. The Master Bedroom boasts a private ensuite with an indulgent Jacuzzi tub, while the lower level offers additional space for relaxation and entertainment, including a cozy Family Games Room and walkout to the lower patio. Look out over 9.88 acres adorned with over 800 imported trees and perennials gardens. Large bonus detached workshop ready for any project or conversion to Garden Suite. **** EXTRAS **** This property seamlessly incorporates custom golf features, including terraced tee-off zones and a charming putting green beside a tranquil pond inviting you to embrace the leisurely joys of rest and recreation in your own backyard. (id:48219)
RE/MAX Lakeshore Realty Inc.
349 Beaver Creek Rd
Marmora And Lake, Ontario
Country living at its best. This 5 year old slab on grade ICF built home is move in ready. It offers main floor living with an upper loft area overlooking the living area, bright windows with a balcony. It boasts 3 generous bedrooms with vaulted ceilings giving extra storage over the closets. The over sized primary bedroom features 3 piece en-suite, walk-in closet and side door. Main floor laundry and 4 piece bath. The home is efficiently heated with radiant in-floor heating fuelled by propane with the bonus of a freestanding wood stove in the open concept living room, dining and kitchen area featuring vaulted ceiling. The main entrance has a covered porch area leading to a spacious foyer area. Wired for backup generator power on own panel box. This beautiful home is situated on 4 acres fronting on Beaver Creek. Come and enjoy this backyard paradise nature walks, kayaking, canoeing, fishing and even a dip in your very own swimming hole. Features workshop with attached storage shed. **** EXTRAS **** Solar panels under contract with Gengrowth Solar Inc. Approx. $500/year income to land owner under lease agreement. Venting in loft utility room in place for future air exchange system & plumbed for sink/urinal. (id:48219)
Royal LePage Proalliance Realty
5 Mackenzie John Cres
Brighton, Ontario
Open House Sundays 2:30-4:00 PM. The Brighton Meadows Subdivision is officially open and Diamond Homes is offering high quality custom homes. This hickory model is on display to view options for pre-construction homes. Showcasing ceramic floors, 2 natural gas fireplaces, maple staircase, 9 Foot patio door. Spectacular kitchen w/ quartz countertops, cabinets to ceiling with crown moulding, under valence lighting, pot drawers, island with overhang for seating. Other popular features include primary suite with ensuite bath (glass and tile shower), walk-in closet, spectacular main floor laundry room off mudroom. Forced air natural gas, central air, HRV. Many options and plans available for 2024 closings! Walk-out and premium lots available! Perfectly located walking distance to Presquile Park. 10 minutes or less to 401, shopping, and schools. An hour from the GTA. (id:48219)
Royal LePage Proalliance Realty
#5-152 Concession Road 11 W
Trent Hills, Ontario
This lovely home situated in the Valleyview Retirement Estate four season park was crafted by Titan Homes in 2006. It boasts a sturdy slab foundation with insulated walls for optimal comfort. The spacious interior features high ceiling and fans, creating an open and airy atmosphere. The primary bedroom boasts a 4-piece bathroom and walk-in closet, while the guest bedroom and main 4-piece bathroom are located at the other end of the home for ultimate privacy. The living room is adorned with a large window that provides a breathtaking view of the rolling hills of Trent. The mudroom, located at the side entrance, houses the laundry facilities and leads directly into the eat-in kitchen, complete with ample cupboard space and a sizable pantry. If you're looking for peace and tranquility, the deck wraps around to the back yard, offering privacy with no neighbors behind you. Don't miss out on the opportunity to call this Home Sweet Home yours it's vacant and ready for you! Motivated seller. (id:48219)
Exit Realty Group
1080 Serpent Mounds Rd
Otonabee-South Monaghan, Ontario
Remarkable property in the quaint village of Keene backing onto farm fields. This beautifully finished, extra large (3,200 + sf) 4 level home will make the family happy with ample space for everyone. 3+1 bedrooms for the growing family, gorgeous modern dark tone kitchen with porcelain floors and glass backsplash for the gourmet chef, 2 brand new luxurious bathrooms, large open living and dining rooms overlooking the mature private yard and a view of the sunsets over the farm fields. Large family room (25x23ft) with WETT cert fireplace and walkout to hot tub (area) under the pergola. Lower level includes 4th bedroom, plus an office, plus a playroom! (or 5th and 6th bedrooms). Utility room, storage room and 2 bonus rooms with one 29x10ft under the double garage. Stairs to garage from lower level offers in-law potential. Many perennial gardens and mature treed lot add to the attractive curb appeal of this lovely property. This home will not disappoint...Make it yours now! (id:48219)
Century 21 United Realty Inc.
