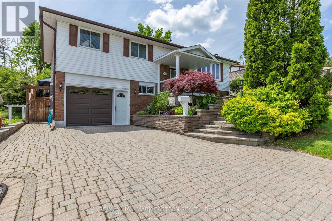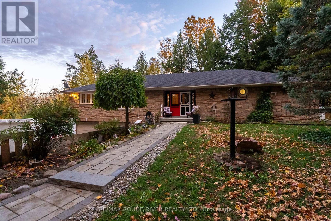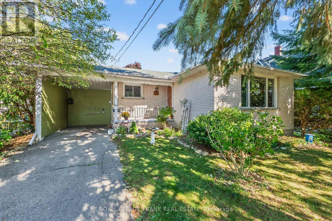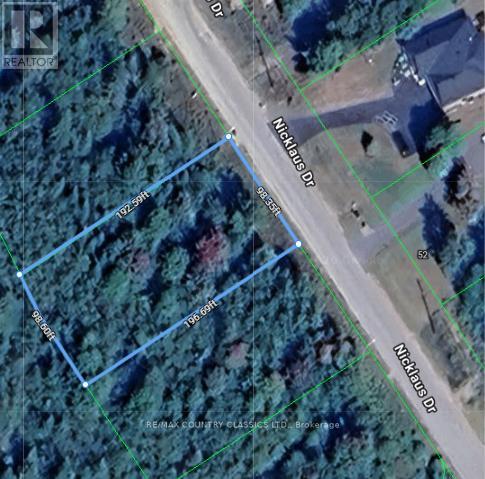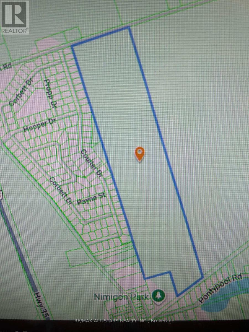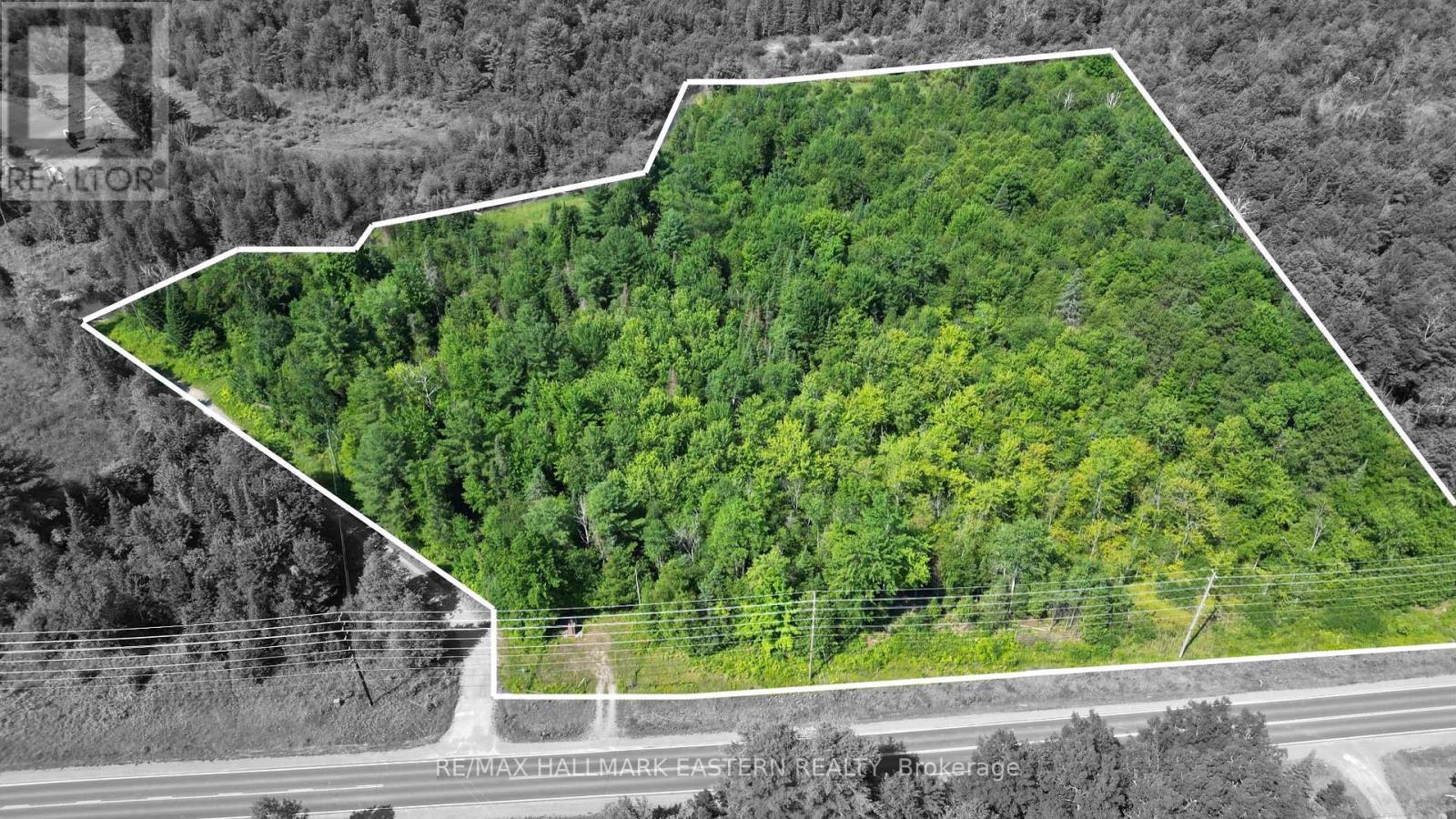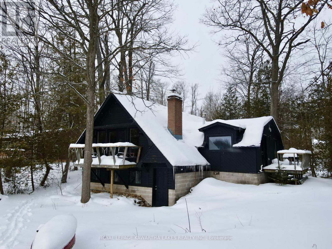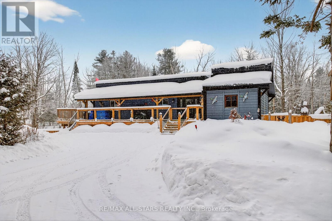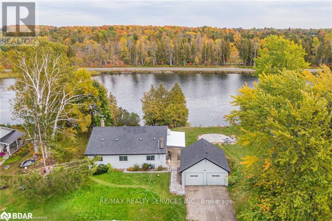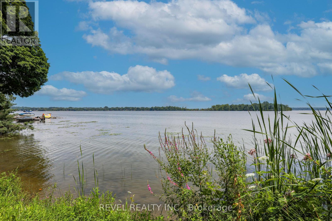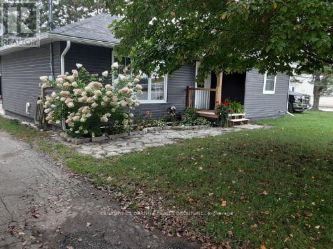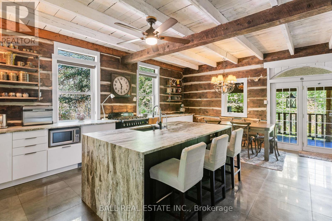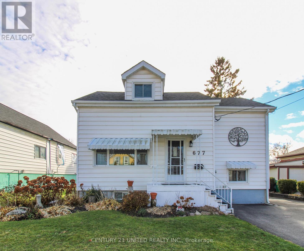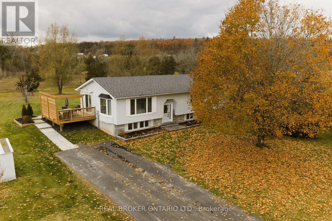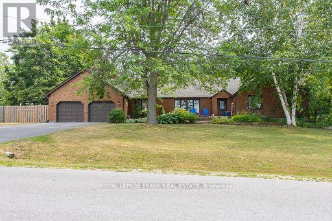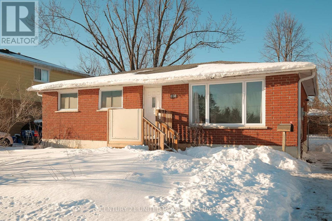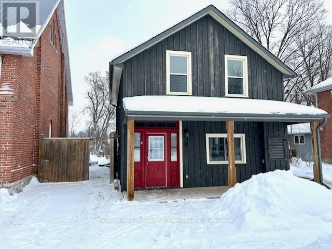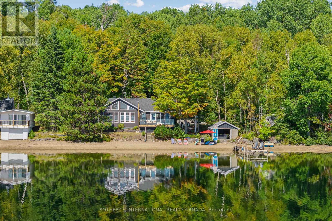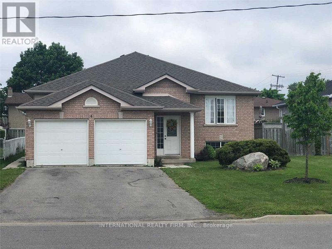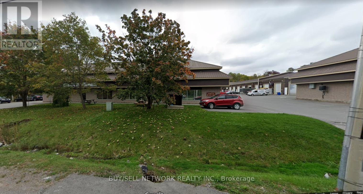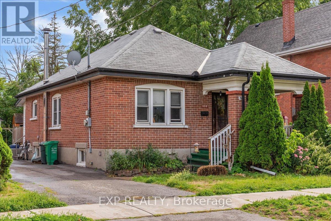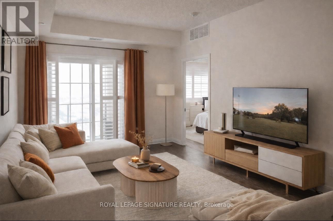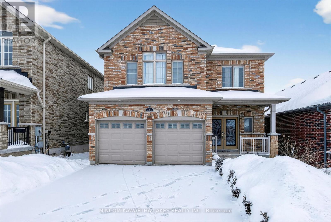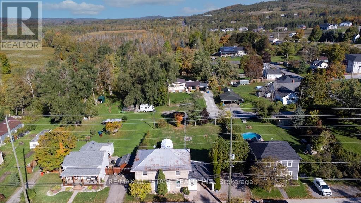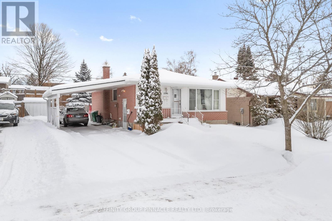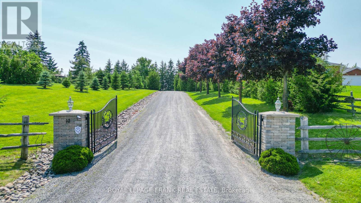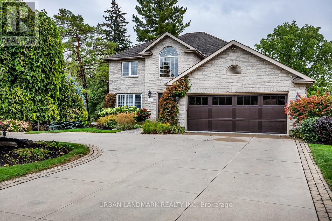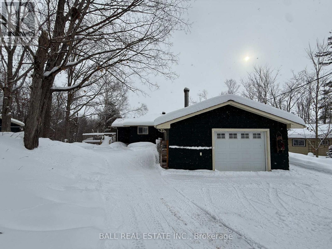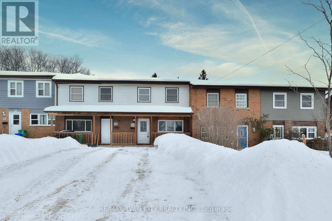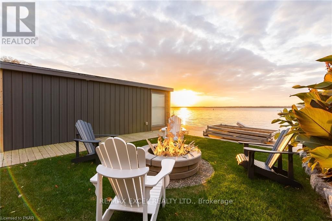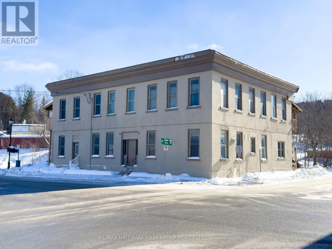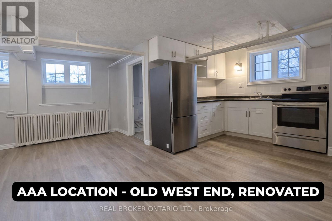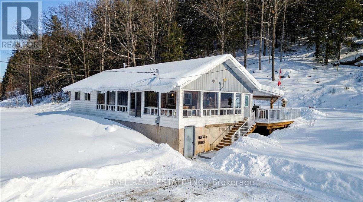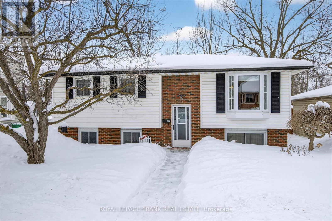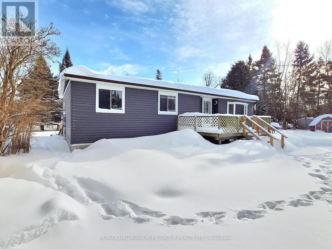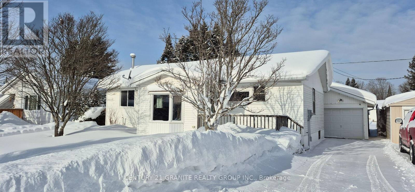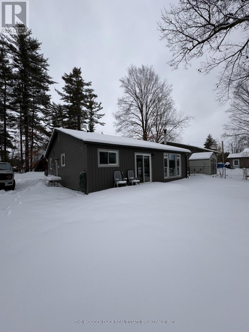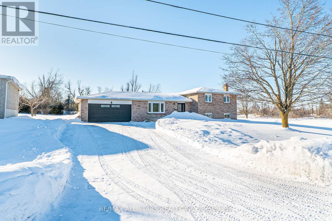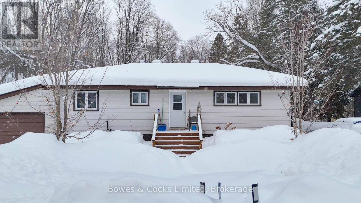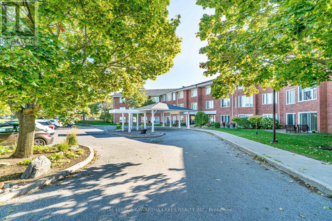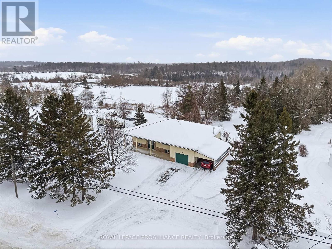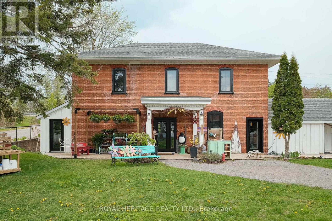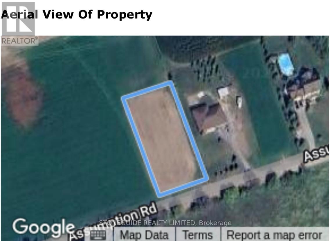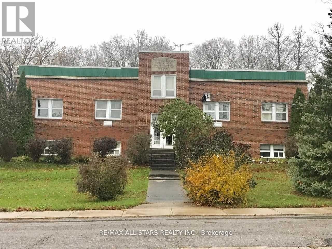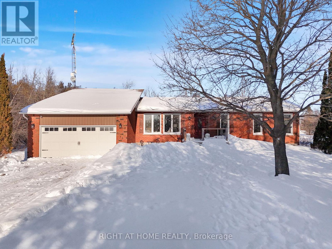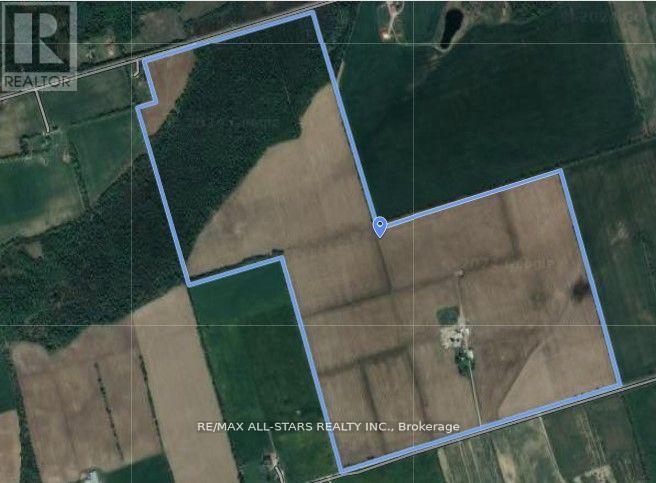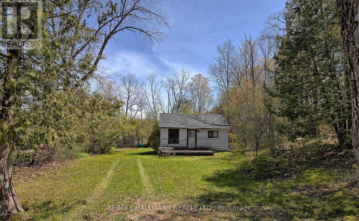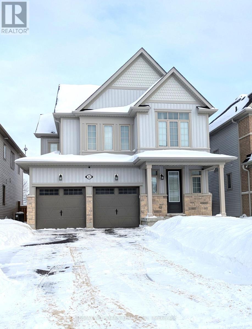959 Golfview Road
Peterborough (Otonabee Ward 1), Ontario
Welcome to 959 Golfview Road- Backing onto Kawartha Golf & Country Club. This well-maintained 3 bedroom, 2-bath bungalow offers the perfect blend of privacy, space and location. Backing onto the lush fairways of Kawartha Golf & Country Club, this home is nestled in one of Peterborough's most desirable neighborhoods, just minutes from amenities and highway 115. Step inside to find a spacious kitchen, and a sun-filled main floor featuring a large living room, bright updated kitchen, and a cozy family room with a gas fireplace overlooking beautifully landscaped backyard. Hardwood floors run throughout the main living area. Three generously sized bedrooms share a 4-piece bathroom with jacuzzi tub. The lower level is ideal for entertaining, boasting a large rec room with wet bar and gas fireplace, an office, 3-piece bath, and a dedicated laundry and storage area. Enjoy your morning coffee on the recently resurfaced front porch with glass railings, or host family and friends in the private backyard retreat featuring a fenced inground pool, deck with12*14 gazebo, and a versatile workshop/change room. Complete with a 1.5 car garage, this property offers lifestyle and location. Don't miss this rare opportunity to live beside the golf course in a move-in-ready home with unbeatable outdoor space. (id:61423)
RE/MAX Hallmark Eastern Realty
4754 Ganaraska Road
Clarington, Ontario
Welcome to your own private 4.69-acre hobby farm retreat! This custom-built bungalow offers an exceptional lifestyle surrounded by mature trees and breathtaking ravine views, an enchanting woodland setting that feels like a true getaway while still close to modern amenities. Step inside through the grand double door entryway to discover an open-concept layout showcasing rich hardwood floors, vaulted pine ceilings, and wall-to-wall windows that flood the home with natural light. The stunning great room features a floor-to-ceiling brick fireplace and a walkout to a large wraparound deck with a hot tub, overlooking total privacy and serene natural beauty. The formal dining room also opens to the deck, creating the perfect flow for indoor-outdoor entertaining. The massive eat-in kitchen is a chef's dream, boasting custom cabinetry, a wall pantry, stainless steel appliances, and pot lights, with a bright breakfast area framed by large windows and scenic views. The primary bedroom offers a semi-ensuite bath, walk-in closet, and warm hardwood flooring, while the second bedroom provides ample space and sunlight. The lower level extends the living space with a bright family room, additional bedrooms, a full bathroom and a walkout to a wraparound patio, ideal for guests or multi-generational living. Equipped with a UV water treatment system, ensuring clean, safe water. Outside, discover a nature lover's paradise, walking trails, a maple syrup sugar shack with 40 maple trees, a fenced dog run, and a massive garden ready for your green thumb. You'll find apple, pear, and cherry trees, strawberries, raspberries, and wine grapes, and perennials that return year after year, attracting local wildlife and offering an ever-changing landscape through the seasons. Whether you're relaxing in the hot tub, making your own maple syrup, or simply soaking in the peaceful sounds of nature, this idyllic hobby farm delivers the perfect blend of comfort, character, and countryside charm! (id:61423)
RE/MAX Rouge River Realty Ltd.
32 Melbourne Street E
Kawartha Lakes (Lindsay), Ontario
Updated all-brick bungalow perfect for retirees or first time buyers! This solid 3+1 bedroom, 1137 sq. ft. bungalow is set on a deep 'pool sized' lot surrounded by mature trees. Inside, the main floor shines with refinished hardwood flooring, a completely renovated kitchen, and a stylish updated bathroom. The lower level, with its convenient back door entrance, provides excellent in-law or secondary suite potential. It includes a spacious rec room, large bedroom, office/den, 2-piece bath, and generous storage space. Natural gas heating & central air for year round comfort! Rare backyard access from Huron St. allows for the potential to pursue a second driveway. Currently there is space for 5 vehicles, including the carport. Whether your looking for a family home with room to grow or an investment with multiple possibilities, this bungalow is a rare find. (id:61423)
Royal LePage Frank Real Estate
Lot 24 Nicklaus Drive
Bancroft (Bancroft Ward), Ontario
Escape to Bancroft and build your forever home in this beautiful upscale community. Located conveniently on the outskirts of the Town of Bancroft. This ideal ,level building lot has municipal water & hydro, highspeed internet available, paved roads, garbage and recycling pick up and so much more. If you love to Golf the community offers an 18 Hole Championship golf course that's a joy to play. There is quick access to the trail systems for ATVing or Snowmobiling, plus a 200 Acre Greenspace Area to walk your dog or hike. A short walk down the road and you can swim, boat or kayak in the beautiful York River for added pleasure. This vacant building lot is only minutes from the downtown area and all other amenities including Schools, Shopping, Restaurants and Parks. In a rural area boasting 1000's of lakes, you're only about 20 mins to the nearest boat launch for fishing or swimming Bancroft Ridge is a growing community with lots to offer and a lifestyle second to none in the area. (id:61423)
RE/MAX Country Classics Ltd.
0 Telecom Road
Kawartha Lakes (Pontypool), Ontario
Discover the possibilities on this stunning 92.57 acre property, ideally located on the outskirts of Pontypool. Featuring a beautiful mix of mature treed acreage and workable land, this property offers the perfect balance of privacy, natural beauty, and usability. Whether you're dreaming of building a custom home, starting a hobby farm, or creating a private rural retreat, this expansive parcel provides endless potential. Enjoy the tranquillity of the countryside while benefiting from an easy commute to Peterborough, Lindsay, Port Perry, and quick access to the 407. A truly exceptional opportunity in a highly desirable area (id:61423)
RE/MAX All-Stars Realty Inc.
N/a Keating Road N
Havelock-Belmont-Methuen (Belmont-Methuen), Ontario
BELOPORINE CREEK | Tucked away at the north end of Keating Road with easy access just off of County Road 46, this newly created 8.49-acre parcel offers a rare opportunity to build your dream home in a peaceful, nature-rich setting. The property is thoughtfully cleared for a building site, with setbacks already marked to help simplify the planning process. Almost 502' bordering the tranquil Beloporine Creek, just east of Round Lake, offering a true outdoor lifestyle-enjoy excellent fishing, kayaking at various times of the year, and in good winters, ice skating and snowshoeing right from your own property. Two municipal boat launches are nearby (Anderson Road and Round Lake Road), and the property is located on a school bus route, adding everyday convenience to its rural charm. Surrounded by natural beauty and abundant wildlife, this property provides privacy while still being easily accessible-less than 10 minutes north of Havelock and approximately 30 minutes east of Peterborough. A perfect blend of serenity, accessibility, and development potential. Municipal Address not yet assigned and Property Taxes not yet assessed. (id:61423)
RE/MAX Hallmark Eastern Realty
8 Fr 62 Street
Trent Lakes, Ontario
Tucked away on approximately 300 feet of southwest-facing shoreline on Buckhorn Lake along theTrent-Severn Waterway, this four-season chalet-style home offers privacy, character, andyear-round enjoyment in a serene natural setting with warm afternoon sun and glowing sunsets.Originally built in 1965, the property has undergone extensive updates in the last four years,including plumbing, electrical systems, insulation, windows, doors, interior finishes, and theroof, blending classic cottage charm with modern reliability.The elevated main living area overlooks the water and opens to a cantilevered waterfront deck,perfect for relaxing, entertaining, and taking in long lake views. The kitchen features acustom wood epoxy island and a pot filler at the stove.Multiple heat sources-including a propane forced-air furnace (2019), wood stove, wood-burningfireplace, and propane fireplace stove-ensure comfort in every season.A walk-out basement provides convenient storage and direct access to the shoreline, ideal forlaunching kayaks or canoes. The natural, shallow shoreline is perfect for rafting and paddling,with deeper water just a short distance out.A separate four-season waterside bunkie/studio is fully insulated, equipped with a heat pumpand its own electrical subpanel, offering excellent guest accommodations or creative space.Additional features include a private well with UV water treatment, an owned electric waterheater, 200-amp electrical service, and road access via Woodland Trail, a municipal roadleading to Fire Route 62, which is privately owned and maintained by the property owner,including snow removal. The main road leading to Fire Route 62 is paved.Located approximately 10 minutes from Buckhorn amenities and 25 minutes to Peterborough, thisis a rare waterfront offering for buyers seeking privacy, authentic cottage living, anddependable four-season enjoyment. (id:61423)
Royal LePage Kawartha Lakes Realty Inc.
28 Pine Ridge Road
Kawartha Lakes (Laxton/digby/longford), Ontario
Welcome to this one-of-a-kind post-and-beam home, rich in character and warmth, set on approximately of an acre in a welcoming, family-oriented community near Shadow Lake. From the moment you arrive, wrap-around decks and mature surroundings set the tone for relaxed country living. Inside, soaring vaulted ceilings, exposed beams, and a stunning open-concept layout create an inviting space perfect for everyday living and entertaining. The main level offers 2 well-sized bedrooms, while the full walk-out basement features a bright family room, an additional bedroom, laundry area, and a versatile space currently used as a hair salon - ideal for a home-based business, studio, or hobby room. With a separate basement entrance, the lower level offers excellent potential to accommodate multigenerational living or extended family needs. Outdoors, the property truly shines with bountiful summer gardens, a peaceful pond, and a charming bunkie perfect for guests, teens, or creative space. Located just steps to Shadow Lake with access to a public beach and playground, and with a boat launch just up the street, this home offers a lake lifestyle without waterfront taxes. Conveniently situated minutes to Coboconk for shopping and amenities, approximately 35 minutes to Lindsay, and 40 minutes to Orillia - this is a rare opportunity to enjoy space, flexibility, and the best of Kawartha living. (id:61423)
RE/MAX All-Stars Realty Inc.
885 Glen Cedar Drive
Selwyn, Ontario
Stunning Renovated Home On The Otanabee River Waterfront! Enjoy 150' Of Waterfront With Direct Access To The Trent-Severn Waterway For Swimming, Fishing, And Boating. This 1,997 Sqft Home Features A Bright Living Room With A Wood-burning Fireplace And a Walkout, A Custom Kitchen With Quartz Countertops, And Oversized Windows Filling The Space With Natural Light. Boasting 4 Spacious Bedrooms And 2 Modern Bathrooms, Including A Primary Suite With An Updated Ensuite, This Home Is Perfect For Families. Situated On A Quiet, Dead-end Street, It Includes A Detached Double-car Garage. A True Gem For Waterfront Living Don't Miss This Must-see Property! (id:61423)
RE/MAX Realty Services Inc.
Unknown Address
,
Discover the perfect canvas for your dream home with this remarkable 100-foot waterfront lot on picturesque Lake Scugog. Nestled in a serene, forested setting, this property offers unparalleled privacy and breathtaking lake views, ensuring a tranquil retreat from the everyday hustle. Panoramic views of Lake Scugog's shimmering waters right from your future doorstep. The lot is surrounded by lush forests, providing a peaceful escape and a sense of seclusion. The property behind is undeveloped. Located on a quiet street, this property promises a serene atmosphere while still being conveniently close to amenities. Just minutes away from the charming towns of Port Perry and Lindsay, offering a variety of dining, shopping, and recreational options. Embrace the beauty of the Trent-Severn Waterway and enjoy easy access to numerous lakes for boating, fishing, and outdoor adventures.This is a rare opportunity to own a slice of paradise on Lake Scugog, perfect for those seeking privacy, natural beauty, and a gateway to all the water activities you can imagine. Seize the chance to create your lakeside sanctuary. **MINOR VARIANCE FOR ROAD & BUILDING AREA APPROVED BY COMITY OF ADJUSTMENTS** (id:61423)
Revel Realty Inc.
8 Johnston Crescent
Bancroft (Bancroft Ward), Ontario
Great location with this 2 bedroom bungalow in a desired area of Bancroft. Close to schools, shopping, arena, curling club and all amenities that Bancroft has to offer. This home has had extensive renovations with new insulation, maintenance free vinyl siding , soffits, garage doors and flooring. The kitchen has been updated and the basement is partially finished with a bathroom. The exterior has had major improvements with new weeping bed around the house, foundation completely waterproofed, newer patio area and privacy fence, new air central air. Separate 24 x 26 large detached garage has newer doors and newer siding to match the house. All this on a nice level lot. Book your showing today!! (id:61423)
Century 21 Granite Realty Group Inc.
221 Edwina Drive
Trent Lakes, Ontario
Tucked away on a quiet municipal road just 15 minutes from Bobcaygeon and Buckhorn, this remarkable 15 acre property offers privacy, nature, and a truly one-of-a-kind lifestyle. Featuring forest, winding trails, and tranquil ponds, this is a setting where everyday life slows down and feels connected to the land. At the heart of the property is an original 1836 log cabin, thoughtfully preserved and tastefully updated to balance character with comfort. Enter the bright front porch with ample space, while inside the renovated kitchen showcases a granite waterfall island, ample cabinetry, and an eat-in dining area with walkout to the rear deck overlooking the pond. The main floor also includes a flexible office or bedroom, 4pc bathroom, laundry, and utility space. Upstairs offers 3 additional bedrooms and a 4-piece bath, while the private primary suite enjoys peaceful views across the property. The living room is warm and welcoming, ideal for gatherings. Step outside to experience the true magic of this property. A large deck and screened-in room create effortless indoor-outdoor living, perfect for entertaining or unwinding while surrounded by nature. Multiple fire pit areas invite evenings under the stars. A detached single-car garage with woodstove & storage. Beyond the main home, the property includes several unique retreat spaces: a two-storey log cabin designed for reflection or guests, a second two-storey cabin with living/dining space, bedroom, composting toilet, and outdoor shower, plus a 17' yurt (2022) ideal for meditation, gatherings, or creative use. Serviced with a drilled well, septic system, propane furnace, and water treatment, this property offers rural serenity without sacrificing comfort. Access the Trent Severn Waterway just down the street with the public boat launch, community centre & local marina. (id:61423)
Ball Real Estate Inc.
677 Orpington Road
Peterborough (Otonabee Ward 1), Ontario
Well maintained 1.5 storey in a great south end location close to all amenities, highway access and schools. The main floor features a living room, family room and eat-in kitchen. Access to the rear deck from the kitchen including a natural gas line for a BBQ and large backyard. Upstairs offers 3 bedrooms, and a 4-piece bath. Full unfinished basement with laundry and additional storage. This home has been lovingly cared for by the same family since 1964 and awaits new memories with a new family. (id:61423)
Century 21 United Realty Inc.
604 Percy Boom Road
Trent Hills, Ontario
Welcome to this charming and thoughtfully updated, raised bungalow nestled in the peaceful countryside of Trent Hills. Located just a short drive to Campbellford, Warkworth, and the Trent River, this home combines rural charm with everyday convenience-perfect for those seeking both comfort and tranquility. Step into the bright foyer and ascend to the main floor, where a sun-filled living room welcomes you with a large bay window and a picture window. The updated, eat-in kitchen features butcher block-style countertops, a tasteful backsplash, and a large window over the sink offering a lovely backyard view. A walk-out from the kitchen leads to the deck, ideal for morning coffee or evening barbecues. The main floor boasts three bedrooms, including a spacious primary bedroom with a double closet and an updated 4-piece ensuite complete with his-and-her sinks. An updated, main 4-piece bathroom and a convenient laundry room, with a walk-out to the backyard, complete this level. The fully finished basement offers excellent additional living space, featuring above-grade windows that fill the area with natural light. There are two additional bedrooms, a generous rec room, a cozy play area, and a storage room offering versatility for family needs, hobbies, or guests. Set on approximately half an acre with mature trees, this property provides plenty of space to enjoy the outdoors and take in the quiet, country setting. (id:61423)
Real Broker Ontario Ltd.
1887 Campbell Avenue
Cavan Monaghan (Cavan-Monaghan), Ontario
Welcome to 1887 Campbell Avenue, a beautifully maintained brick bungalow set on a landscaped half-acre lot in a quiet enclave of estate homes on Peterborough's west edge. Offering 4+1 bedrooms and 3.5 bathrooms, this spacious home is thoughtfully designed for both everyday living and effortless entertaining. Manicured gardens and interlocking walkways lead to a bright interior featuring a welcoming living room and formal dining space. The main-floor family room, complete with a cozy wood-burning fireplace, flows into a refreshed eat-in kitchen with a large pantry and backyard views. The oversized double garage connects to a functional mudroom and laundry area with a convenient powder room. The main level includes four bedrooms, highlighted by an impressive nearly 600 sq. ft. primary retreat with walk-in closet and newly renovated ensuite featuring a double vanity, freestanding tub, and walk-in shower. The primary suite also offers a sun-filled four-season room and a private den, ideal for a home office. A 5-piece bath serves the remaining bedrooms. The fully finished basement adds exceptional living space with a large family room, games area, fifth bedroom, full bathroom, and multiple storage rooms-perfect for guests, teens, or hobbies. Outside, enjoy a private backyard oasis with interlock patio, mature trees, lush lawn, and a large shed with potential as a studio, gym, or creative space. Offering space & privacy, this exceptional home delivers estate-style tranquility with city convenience, just minutes to all amenities. (id:61423)
Royal LePage Frank Real Estate
816 Stocker Road
Peterborough (Otonabee Ward 1), Ontario
This charming all-brick bungalow offers bright, comfortable living in a fantastic location. The sun-filled living room features large windows that flood the space with natural light. Three bedrooms are conveniently located on the main floor. The lower level expands your living space with a spacious rec room, an additional bedroom, a large laundry room, and an unfinished room with excellent potential to be converted into a fifth bedroom. Outside, enjoy a partly fenced yard and a handy storage shed. Ideally situated across the street from a park and just minutes from shops, walking trails, and other amenities, this home offers both comfort and convenience! (id:61423)
Century 21 United Realty Inc.
38 Regent Street
Selwyn, Ontario
Lakefield Duplex in prime location convenient to shops, cafes, restaurants, schools, parks, and all amenities. Front unit is vacant and offers 3 bedrooms and 2 full baths. Main Floor features Primary Bedroom with Ensuite, Kitchen with stainless appliances and granite counters, laundry, hardwood floors, gas fireplace and high ceilings while the second floor offers 2 spacious bedrooms with vaulted ceilings, office and full bath. Back unit is currently tenanted and offers good sized bedroom with double closets, spacious family room with walk out to deck and rear yard, bright sunroom, laundry and full bath. Lakefield is a welcoming, vibrant community offering miles of scenic walking, biking and hiking trails, a marina, beach, farmers market, summer festivals, churches, and local groups including the Curling Club, Lions Club and the Legion. Walking distance to Lakefield College School and 10 minute drive to Trent University. Live in the front and rent out the back or turn the entire building into your own personal space. (id:61423)
RE/MAX Hallmark Eastern Realty
30 Tara Court
Hastings Highlands (Wicklow Ward), Ontario
RARE AND EXCEPTIONAL lot with a GORGEOUS lake house COMPLETELY renovated and being sold turnkey with all the beautiful furnishings and decor as seen. Located on Papineau lake, a highly desirable lake that commands top $$$ as an STR in the Hastings Highlands. This 4-season lake house sits on a remarkable 1.93-acre lot which is level and treed with OVER 200 FEET of pristine sand beach waterfront & Crown land flanking one side of the property. Enjoy all-day sun on the dock and beach with SE exposure. Renovated top to bottom, the main house offers 1252 square feet of living space, featuring a brand-new kitchen with stainless steel appliances, cabinets, backsplash, centre island, butcher block countertops & cozy wood stove & W/O to a large, sunroom with breathtaking lake views. New luxury vinyl plank floors, pine ceilings, and stylish lighting throughout. The living room features a wood-burning fireplace & wall-to-wall sliding doors leading to a 320 sq ft deck with dining and lounging spaces & edgeless glass railings. The views are simply spectacular! The primary bedroom has a 3-piece ensuite, plus an additional 2 bedrooms & 4-piece bath. New structural footings, encapsulated crawl space, insulated attic, siding, soffits, downspouts, windows (excluding sunroom & main bath), laundry addition off the kitchen, in-wall electric heaters with WiFi control, EV charger, new 200 amp panel, Generac transfer switch has been added. The property also features a 340 sq ft guest bunkhouse with a wood stove, a dry land boat house for storage, and a newly landscaped path to the waterfront. The widened and regraded driveway offers ample parking. Papineau Lake is a clean, deep lake perfect for motorized boating. Just 30 mins to Bancroft & Barry's Bay and 2.5 hours from Durham region & Ottawa area. This property is the complete package! Enjoy yourselves and offset some costs as an STR. EVERYONE LOVES A BEACH! Get ahead of the spring market and start making plans today! (id:61423)
Sotheby's International Realty Canada
4 Mcgibbon Boulevard
Kawartha Lakes (Lindsay), Ontario
Welcome to 4 McGibbon Blvd, spacious family home in a quiet Lindsay neighbourhood offering. Functional layout with bright principal rooms and a finished lower level providing additional living space. Close to schools, parks, and amenities-ideal for growing or multigenerational families. Tenant to pay all utilities (Gas, Hydro, Water and Hot Water Tank Rental). (id:61423)
International Realty Firm
17 - 347 Pido Road
Peterborough (Ashburnham Ward 4), Ontario
Prime Industrial Office Space for Lease Excellent Location! Discover this exceptional industrial office space, perfectly situated in a thriving industrial park with immediate access to major highways, including Highway 115. This prime location offers unparalleled convenience for your business operations. This two-level unit boasts approximately 2,690 sq ft of meticulously maintained industrial office space. The interior features are in excellent condition with updated flooring and paint throughout. The main floor is designed for functionality, offering a welcoming reception area, a well-appointed boardroom, two convenient washrooms, a dedicated kitchen, and four private offices. Additionally, a security/storage room provides extra utility. The second level provides open concept space along with a private office, offering flexibility for various business needs. The property comes with two reserved parking spaces and ample additional common parking, ensuring convenience for both employees and clients. The M1.2 zoning allows for a wide range of uses, making this an ideal spot for many different types of businesses. Lease Details: This fantastic space is available for lease at $8.50 per sq ft (base rent) plus $7.50 per sq ft (additional rent), totaling $16.00 per sq ft. This equates to $3,586.66 per month. The additional rent covers taxes and condo fees. Please note that heat and hydro, metered water/sewer are extra; refer to the "Tenant's Pays" section for a full breakdown of tenant responsibilities. Don't miss out on this incredible opportunity to secure a high-quality office space in a strategic location. (id:61423)
Buy/sell Network Realty Inc.
225 Mcgill Street
Peterborough (Otonabee Ward 1), Ontario
Welcome to this charming brick bungalow offering 2+1 bedrooms and 2 bathrooms, ideally located in Peterborough's desirable south end. Perfect for young families, first-time buyers, or those looking to downsize, this home blends comfort with everyday convenience. The bright main floor features a spacious living area and two well-sized bedrooms, creating a warm and inviting atmosphere. Downstairs, the fully finished basement adds valuable living space with an additional bedroom, a large recreation room ideal for movie nights or family gatherings, and a second bathroom for added practicality. Outside, enjoy the privacy of a detached garage and a generous backyard-perfect for kids, pets, or entertaining. Located just minutes from schools, parks, shopping, restaurants, and easy highway access, this home puts everything you need right at your doorstep. (id:61423)
Exp Realty
211 - 70 Shipway Avenue
Clarington (Newcastle), Ontario
Wake up to the calm of lakeside living in this beautifully designed 1-bedroom plus den condo in the sought-after Port of Newcastle community. Offering approximately 700 sq. ft. of bright, modern living space, this home features an open-concept layout with a sun-filled living area and a contemporary kitchen with breakfast bar, perfect for both quiet mornings and entertaining. The versatile den is ideal for a home office or welcoming overnight guests. Enjoy peaceful marina views overlooking the Port of Newcastle Marina and Port Castle Newport, bringing a true sense of relaxation and resort-style living to everyday life. The suite includes 1.5 bathrooms, in-suite laundry, and one underground parking space. With its comfortable layout, scenic waterfront setting, and welcoming atmosphere, this home is ideal for buyers looking to slow down and enjoy life by the lake. Property digitally staged and Marina View (id:61423)
Royal LePage Signature Realty
742 Sawmill Road
Peterborough (Northcrest Ward 5), Ontario
Welcome to 742 Sawmill Rd - a beautifully renovated executive two-storey brick home located in the heart of Peterborough's highly sought-after Heritage Park neighbourhood. Thoughtfully updated from top to bottom, this exceptional property blends timeless elegance with modern luxury .At the heart of the home is a custom, designer kitchen that will impress even the most discerning buyer. Featuring high-end finishes, a gas range, premium cabinetry, and an open-concept layout, it flows seamlessly into the inviting family room with a cozy fireplace - perfect for entertaining or everyday living. The upper level offers four spacious bedrooms, including a serene primary retreat, complemented by three beautifully renovated bathrooms showcasing quality craftsmanship and upscale finishes throughout. Outside, enjoy a large, partially-fenced backyard with an expansive deck - ideal for summer gatherings, family time, or quiet evenings at home. Located in a prestigious North End community known for its mature trees, excellent schools, and pride of ownership, this home truly checks every box. Immaculate, move-in ready, and designed for modern executive living - a rare offering in one of Peterborough's finest neighbourhoods. (id:61423)
Mincom Kawartha Lakes Realty Inc.
1463 Highway 7a
Kawartha Lakes (Manvers), Ontario
Welcome to 1463 Hwy 7A, Bethany. Discover this quaint and cozy 2-storey home, featuring 2 bathrooms and situated on a generous 82x132' lot. With two road frontages and parking space for five cars, this property is ideal for gardening enthusiasts and outdoor lovers. Enjoy your evenings around the fire pit or indulge in relaxation in the hot tub, while also benefiting from a designated horseshoe pit for friendly competitions. This well-maintained home boasts a spacious living and dining room with high ceilings that create an inviting atmosphere. The galley kitchen offers plenty of cupboard space, ensuring functionality for all your cooking needs. Step out onto the screened porch that provides convenient access to the carport. The main floor also includes a mudroom and a cozy family room adorned with beautiful wood floors. The refinished staircase leads you to the upper level, which houses four comfortable bedrooms and a four-piece bathroom. This property presents a great opportunity for those looking to operate a work-from-home business, thanks to a secondary entrance on the main floor. Additionally, it is conveniently located near schools and local amenities, 15 min to Highway 407, 20 min to Hwy 115 for easy commuting to the GTA. Embrace the blend of charm, comfort, and potential that this home has to offer! (id:61423)
RE/MAX All-Stars Realty Inc.
1096 Barnardo Avenue
Peterborough (Northcrest Ward 5), Ontario
Welcome to 1096 Barnardo Ave, this 4+2 bedroom. 2 bathroom Bungalow is located in sought after North Peterborough close to elementary/secondary schools, Trent University and Fleming College. This property features 4 bedrooms on the main floor with the 4th that could be easily converted back to a main floor family room, a fully finished basement with separate entrance, 2 bedrooms, kitchen, 1 bath and laundry for income potential. This home has a spacious and private backyard with an oversized deck perfect for entertaining. whether you're first time homebuyers, downsizing or investing this property will not disappoint. (id:61423)
Affinity Group Pinnacle Realty Ltd.
10 Cityview Heights
Kawartha Lakes (Omemee), Ontario
Set on 20 acres of rolling countryside, this well-maintained bungalow offers space, privacy, and breathtaking hilltop views. The main residence features three bright bedrooms and comfortable living spaces designed to take in the surrounding landscape. A fully self-contained one or two bedroom accessory apartment provides excellent flexibility-ideal for extended family, guests, or rental income. Outside, two large outbuildings offer many possibilities for farming, hobbies, storage, or home-based business use. With open land, mature surroundings, and panoramic vistas from its elevated setting, this property is a rare opportunity to enjoy peaceful rural living without sacrificing versatility. (id:61423)
Royal LePage Frank Real Estate
161 Maria Street
Peterborough (Ashburnham Ward 4), Ontario
Welcome to 161 Maria Street. A stunning, fully renovated top to bottom home (2017) offering exceptional craftsmanship and modern living in a peaceful setting. The grand U-shaped driveway with parking for up to 12 vehicles sets the tone. The property is beautifully landscaped front and back, complementing the homes striking curb appeal. Step inside the vaulted front entryway with custom door and youll find hardwood floors throughout and an open-concept design that seamlessly blends each room. The custom kitchen features solid surface countertops, a large island with seating, and abundant storage, all overlooking the back deck and yard with views of Little Lake. The spacious living room has tons of natural light and perfect for entertaining or relaxing. Main floor highlights include a laundry room, home office, heated garage with epoxy floor, access to the side yard, and a 12x16 custom shed with power. A Generac generator ensures peace of mind. The primary retreat offers serene lake views, a walk-in closet, and a spa-like 5-piece ensuite. The fully finished basement with separate entrance adds versatility with a kitchenette, oversized rec room, and 4-piece bath, ideal for extended family or in-law potential. Brand new hot water tank (2025). Enjoy outdoor living on the expansive back deck with two power retractable awnings, creating the perfect shaded retreat. (id:61423)
Urban Landmark Realty Inc
50 Fire Route 10b
North Kawartha, Ontario
Stoney Lake!! Year-round bungalow, detached heated garage and large drive shed set on half an acre of land with 130ft of private waterfront on Stoney Lake! Enjoy great natural privacy tucked at the end of a small, year-round private road and a quiet, private bay surrounded by nature, just moments to the open lake, Juniper Island activities, restaurants, and vibrant community of Stoney Lake. Lovely updated bungalow with finished walkout basement, offering a spacious 2+3 bedrooms and 2 full bathrooms with approx 1470sqft of bright, open, main floor living space. Take in sunny southern lake views from the open concept kitchen and bright living room, connected screened-in porch, deck, and covered walkout basement leading to waterfront lot. Approx 23'x19' insulated garage/workshop with woodstove and 16'x11' drive shed surrounded by forested privacy. Enjoy the peace & quiet of nature year-round, with the lively boating, dining, fishing, swimming, island-hopping, Stoney Lake lifestyle at your fingertips-- live the best of both worlds on the most desirable lake on the Trent Severn Waterway! (id:61423)
Ball Real Estate Inc.
164 Goodfellow Road
Peterborough (Town Ward 3), Ontario
Exceptionally well maintained 3-bedroom freehold townhouse, no condo fees, perfect for first-time buyers looking to enter the market. This bright and spacious home features a large eat-in kitchen with ample cupboards and counter space, updated in 2022 along with new LVP flooring on the main-floor, refurbished hardwood on the second level, and new fridge and dishwasher. Hardwood floors run throughout the main and upper levels, and the living room offers a walk-out to a deck and privacy-fenced yard. The lower level includes a mostly finished rec room and utility room. Recent 2025 updates include new rear yard window and door trim and new eaves troughs. Many additional extras-don't miss this opportunity. (id:61423)
RE/MAX Twin City Realty Inc.
205 Snug Harbour Road
Kawartha Lakes (Lindsay), Ontario
Jaw-Dropping Sunset Views From This Stunning Direct Waterfront Home On Sturgeon Lake, Just On The Outskirts Of Lindsay! This Gorgeous Bungalow With A Fully Finished Walk-Out Basement Is Completely Move-In Ready. Gather Around The Campfire On The Water's Edge With North/West Exposure Perfect To Capture The Sunset Each Night. Fully Open Concept Main Floor With Impressive Custom Kitchen Of Features Quartz Counters, Feature Tile Backsplash, Large Island & Separate Pantry Closet. Living Room With Gas Fireplace & The Most Amazing Water Views! Extra- Wide Patio Door Walk-Out To the Deck W/Glass Railings That Spans The Entire Back Of The Home! Large Primary Suite Features Waterfront Views, Spacious Walk-In Closet, Laundry, And Private Ensuite Bath W/Glass Shower & Double Vanity. Spacious Second Bedroom On The Main & 4-Pc Guest Bath. Newly Finished Walk-Out Basement With 3 Bedrooms and recreation room, Beautiful 3-Pc Bath. (id:61423)
RE/MAX Excel Realty Ltd.
25 King Street E
Cavan Monaghan (Millbrook Village), Ontario
This property delivers stability and long--term upside in today's uncertain financial markets. The town of Millbrook is growing fast. Strategically located just minutes from Highway 115, 15 minutes from Peterborough and under an hour to the GTA. It is a desirable, commuter-friendly town with rising demand for quality rentals. Located in the heart of Downtown Millbrook on a picturesque park-like setting with Baxter Creek running through the property. Steps to walking trails, shops, restaurants, library and more. The property features five 2 bedroom units and three 1bedroom units, 5 covered balconies, and ample parking. Tenants pay hydro, each unit is separately metered. Parking for 10 vehicles. (id:61423)
RE/MAX Hallmark First Group Realty Ltd.
4 - 480 Weller Street
Peterborough (Monaghan Ward 2), Ontario
This cozy two-bedroom, one-bathroom lower-level apartment is available for lease beginning February 1, 2026. It's located in Peterborough's desirable Old West End, in a quiet multi-unit heritage house, centrally situated close to downtown, parks, churches, and other amenities. The unit features on-site laundry and surface parking. Rent: $1,500 per month plus utilities, with a minimum 12-month lease. Smoking is not permitted in the unit. (id:61423)
Real Broker Ontario Ltd.
31298 Hwy 28 E
Bancroft (Dungannon Ward), Ontario
This should tick some boxes! Three bedroom home with a nice master suite and ensuite, two more main floor bedrooms and another 4 pc bathroom, and main floor laundry room. Open concept kitchen, dining and living area, over 60 feet of wrap around four season sunroom, a walkout unfinished basement, all on 2.5 acres, 5 minutes East of Bancroft. It has a heated shop and another large driveshed which holds the outdoor wood furnace and all your wood. The home has had recent improvement such as the main floor bathroom, new decks and covered porch and some cosmetics. Overall condition is very good and ready to move into. This is a great spot at a great price. (id:61423)
Ball Real Estate Inc.
491 Chamberlain Street
Peterborough (Town Ward 3), Ontario
FIRST TIME BUYER & GARDENERS DREAM! This solid, well cared for home is conveniently located near Knights of Columbus Park, Art Gallery of Peterborough and the new community complex on Lansdowne. You will not believe the stunning gardens, surrounding a fish pond and waterfall! Enjoy the view from the bright insulated sunroom. This home is full of love and care and is just waiting for you to make it your own. Two bedrooms upstairs with another room downstairs for guests. Two bathrooms is a must, located on each floor floor for convenience. The dining room is open to the living room, ideal for entertaining. Enjoy high efficiency gas furnace (2021) with an added gas fireplace in the lower den for cozy movie nights. AC (2020) and ceiling fans to keep cool in the summer. Central VAC, two parking spaces, fenced yard, little deck off the sunroom, garden shed and more details to please ...have a look and see if this special property feels like home. (id:61423)
Royal LePage Frank Real Estate
1722 County Road 121
Kawartha Lakes (Somerville), Ontario
Welcome to this charming modular bungalow set on a spacious 1 acre lot, located between Fenelon Falls and Kinmount. This well-maintained home offers a functional layout with three bedrooms and one bathroom, ideal for first-time buyers, downsizers, or those seeking a peaceful rural lifestyle. Enjoy a fully fenced yard, providing privacy and plenty of space for children, pets, or outdoor entertaining. Surrounded by nature yet conveniently close to nearby towns and lakes. This property offers the perfect blend of country living and everyday convenience. A Must see! (id:61423)
RE/MAX Hallmark York Group Realty Ltd.
10 Hemlock Street
Highlands East (Bicroft Ward), Ontario
Discover Your New Beginning in the Heart of Cardiff! This charming 3-bedroom (plus bonus room) home offers the perfect blend of small-town safety and four-season adventure. The main floor welcomes you with a large, sun-filled dine-in kitchen and a practical layout featuring main-floor bedrooms, laundry and a full 4-piece bath. The development potential; the basement features a second bathroom, a partial kitchen, and a private walk-out through the garage, making it an ideal candidate for a secondary suite or an expansive in-law setup. Having the major "big-ticket" updates already completed, including the furnace, hot water tank, shingles, and windows. Step outside to your open, flat yard, or take a short drive to the sandy shores of Paudash Lake (North Bay Beach) and Silent Lake Provincial Park. Located just 15 minutes from Bancroft and steps away from the Cardiff Community Centre, pool, and baseball diamond, this home isn't just a place to live-it's a gateway to a vibrant community lifestyle. Also, walking distance from Cardiff Elementary School. (id:61423)
Century 21 Granite Realty Group Inc.
82g Lucky Strike Road N
Trent Hills, Ontario
Great opportunity to Lease a beautiful Waterfront Property. Water System equipped with uv water filter, a wall mounted propane heater in addition the baseboard heating. (id:61423)
The Wooden Duck Real Estate Brokerage Inc.
1 Mancini Drive
Kawartha Lakes (Woodville), Ontario
Well located in Village of Woodville, Kawartha Lakes on quiet Crescent. Large property with a fully fenced yard. All brick 3+1 bedrooms and 2 baths in this spacious side split full 4-level residence. Bonus lower bright family room with fireplace. Grand foyer and large modern eat-in kitchen. M/F garage entry. Very well maintained home tastefully decorated with many improvements. Forced air propane heat, central a/c and updated windows. (id:61423)
RE/MAX All-Stars Realty Inc.
1052 Estates Road
Highlands East (Bicroft Ward), Ontario
Welcome to 1052 Estates Road in desirable Dyno Estates, located on a quiet corner lot at the end of the street just off Dyno Road, offering a spacious 5 bedroom, 2 bathroom home full of potential and endless possibilities. This versatile property features a fully finished basement with a second kitchen and separate entrance, making it ideal for in-law living, rental income, home business or extended family. The main level offers bright and functional living space with many updates throughout, while the attached single car garage provides convenient parking and storage. Enjoy the peaceful hillside views from the attached screened room, perfect for relaxing or entertaining, and take in the beautiful flower gardens on either side of the front porch. Practical features include a school bus stop right at the end of the road by the mailboxes, a G-Link generator hook-up for peace of mind during power outages, and municipal water that is tested weekly and still functional without hydro. Ideally located 17 minutes to Apsley village for everyday amenities and approximately 20 minutes to Bancroft and 37 minutes to Haliburton, this property offers the perfect balance of rural charm, convenience and opportunity close to multiple lakes and trails for endless enjoyment year round! (id:61423)
Bowes & Cocks Limited
108 - 2 Heritage Way
Kawartha Lakes (Lindsay), Ontario
Carefree condo living and peace of mind await in this bright 1-bedroom, 1 four-piece bathroom unit at Heritage Way in Lindsay. Unit 108 features desirable southern exposure, filling the space with natural light, plus a sunroom with walk-out to your private interlock patio. Freshly painted with new flooring, this move-in-ready condo offers comfort and convenience. The monthly condo fee of $565 covers water, building insurance, parking, and guest parking, along with a convenient storage locker. Residents enjoy access to excellent amenities including a clubhouse, heated swimming pool, tennis courts, games room, fitness centre, banquet area, and workshop. Ideally located close to all amenities Lindsay has to offer, including hospital, community care centre, shopping, parks, and transit. Secure building with keyed entry only. A fantastic opportunity for low-maintenance living in a safe and welcoming community. (id:61423)
Royal LePage Kawartha Lakes Realty Inc.
843 County 35 Road
Trent Hills, Ontario
SEPARATE IN-LAW SUITE! - Welcome to 843 County Road 35 in Trent Hills, perched amidst the hills of Northumberland County, with ideal opportunities for multi-generational living, just minutes from all amenities of Campbellford and Hastings. Set on nearly 2 acres of peaceful countryside, this spacious and versatile 5-bedroom, 2-bath home is perfectly designed to offer flexible living, while still offering privacy and independence under one roof. The lower level features a fully self-contained 2-bedroom in-law suite with its own main level entrance, kitchen, huge Rec room, full bathroom, laundry hookup and a bright walk-out basement leading to a private new composite deck and tranquil, wooded backyard. It's perfect for in-laws, guests, or even rental income potential. Upstairs, the main residence offers comfortable and generous living spaces, including a huge kitchen with ample prep space and storage, ideal for large family gatherings. The adjoining dining room features patio doors that lead to a deck where you can enjoy outdoor meals overlooking the gorgeous backyard. The spacious living room with French doors and a large picture window offers a warm and inviting atmosphere. Three oversized bedrooms provide room for everyone, along with a main floor laundry room and direct access to the attached garage for convenience. Notables include a maintenance free metal roof & composite back deck! This one-of-a-kind property offers the best of both world..... peaceful rural living with quick access to all the essentials! Located just minutes from Campbellford Memorial Hospital, shopping, dining, library, public boat launches, Ferris Provincial Park, Seymour Conservation Area, and the brand-new Trent Hills Recreation & Wellness Centre with ice pad arena, fitness facilities and 2 indoor pools. If you are looking for a property that can accommodate everyone or can truly adapt to your family's changing needs, 843 County Road 35 is the one. Come explore the possibilities today! (id:61423)
Royal LePage Proalliance Realty
2102 Nathaway Drive
Selwyn, Ontario
Commercial Space available for rent in Bridgenorth! Incredible highway 28 visibility with major traffic year round. This commercial opportunity comes with 783 square feet of renovated space that still holds its vintage environmental charm. Parking is plentiful and the bonus here is that the utilities are included in the rent. Presently vacant so showings are a breeze. (id:61423)
Royal Heritage Realty Ltd.
00 Assumption Road
Otonabee-South Monaghan, Ontario
This 3/4 acre lot offers the perfect balance between rural serenity and city convenience, making it an ideal location to design and build your dream home. Situated just 2 minutes from the city's edge, this lot offers unparalleled access to both nature and city life. The close proximity to the Trans Canada Trail means endless opportunities for outdoor activities. Easy access to the 115 and Highway 7. The topography of this lot is perfectly suited for a walkout home plan. With natural gas and hydro available at the road, you'll have the modern conveniences necessary for comfortable living. Despite its proximity to the city, this lot is nestled in a quiet area surrounded by farmland both behind and beside. This is a rare find and provides the perfect canvas to bring your vision to life. Embrace the opportunity to build your dream home and enjoy a lifestyle that offers the best of both worlds. (id:61423)
Stoneguide Realty Limited
479 Eldon Road
Kawartha Lakes (Little Britain), Ontario
Excellent Opportunity To Purchase A Package Of Two Properties In Little Britain. Package Contains 479 Eldon Rd. Which Features A 15 Unit Apartment With Many Recent Upgrades. The Other Property Is A Vacant 15.9 Acre Parcel With A Concept Plan For 10 Residential Lots. Sale Must Contain Both Parcels. Full Legal Description And Drawings In Attachments. Rent Roll Available With Sign Of Non-Disclosure. (id:61423)
RE/MAX All-Stars Realty Inc.
424 Bridle Road
Kawartha Lakes (Ops), Ontario
Who says you can't have it all? Enjoy this rarely offered style of bungalow that sits on just over an acre (1.4) of pristine privacy with a beautiful spring fed pond just minutes to Lindsay! This bungalow welcomes you with vaulted ceilings, 3+2 generous sized bedrooms, 2 full baths and in-law suite capability ideal for a family who desires to be close to town while enjoying the peace of country living! The Main floor is an entertainers delight with tons of natural light throughout, open concept layout, newer custom kitchen, propane fireplace, and a walk-out to a massive east facing deck. Other features include an owned hot water tank, newer furnace (2022), newer 200 amp panel (2023), water softener system and a home that is carpet-free throughout. The heated double car garage makes for a perfect workshop with added loft storage, side access to the side yard plus access into the basement. A custom stone front entrance with porch, an oversized shed for all your storage needs and lots of flat space to create your perfect oasis are waiting for you. Country living at its best!! **Please note summer renderings are for visualization purposes only & may not appear exactly as such in reality. (id:61423)
Right At Home Realty
201 Royal Oak Road
Kawartha Lakes (Mariposa), Ontario
258 Acres(as per MPAC) all in one parcel with 2 road frontages; +/- 196 acres of workable lands that are systematically tile drained on 30' & 40' intervals-mapping available; large fields with no impediments; all interior fence lines/hedge rows removed and drain tiles connected where required; excellent clay loam soils with some of the best crop yields in the area-update-2024 crop averaged approximately 72 bushels per acre; some cedar bush may be harvested for additional workable acres; single family dwelling has had work completed and is now habitable and is currently teanted; modern concrete manure tank can address nutrient management plan on new farm start-up. (id:61423)
RE/MAX All-Stars Realty Inc.
6 Manchester Trail
Kawartha Lakes (Bobcaygeon), Ontario
Welcome to 6 Manchester Trail, a rare opportunity in the heart of Kawartha Lakes. Set in a tranquil, nature-rich setting, this property offers exceptional lifestyle appeal with near water access-ideal for boating, kayaking, swimming, and year-round recreation in one of Ontario's most sought-after destinations.The property features an existing two-bedroom structure offering excellent potential for renovation or re-imagining as a luxury four-season retreat. With strong demand for short-term and seasonal accommodations in the area, the property also presents excellent income and Airbnb potential (buyer to verify all uses and permissions).Ideally located close to local beaches, lakes, marinas, restaurants, shops, and everyday amenities, with nearby schools and community services easily accessible, this property offers the perfect balance of privacy and convenience. Surrounded by mature trees and scenic views, this offering is well suited for end users, cottage buyers, or investors seeking a value-add asset in a high-demand recreational market. (id:61423)
RE/MAX Hallmark Realty Ltd.
22 Hennessey Crescent
Kawartha Lakes (Lindsay), Ontario
ALL-INCLUSIVE!! Beautiful, 4 year old home for rent in a nice neighbourhood close to schools, parks, Ross Memorial Hospital & public transit!! This well-designed, 2035 square foot home offers an open concept main floor space with beautiful wide-plank hardwood floors, and a large stylish kitchen, with centre island, quartz counters, a convenient walk-in pantry and patio doors leading to the fully-fenced backyard. On the main floor there is also a 2 pc bath and laundry room. On the second level, you will find 4 bedrooms and 2 full washrooms. The primary bedroom is very large and offers a spacious walk-in closet and lovely ensuite with double sinks, soaker tub and separate shower. $3400 per month includes all utilities: gas, hydro, water & internet!! Tenants will have use of the main & upper levels (only), and the back yard, while the separate basement apartment will accommodate another tenant(s). Shared garage, driveway & laundry facilities. Proof of employment/income, references and credit check will be required. (id:61423)
RE/MAX All-Stars Realty Inc.
