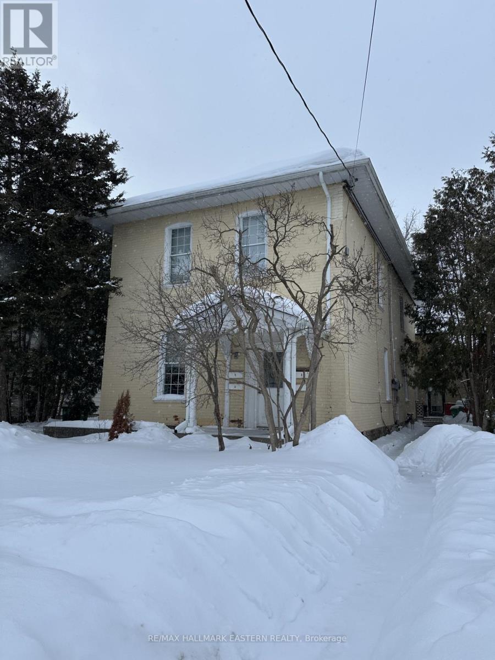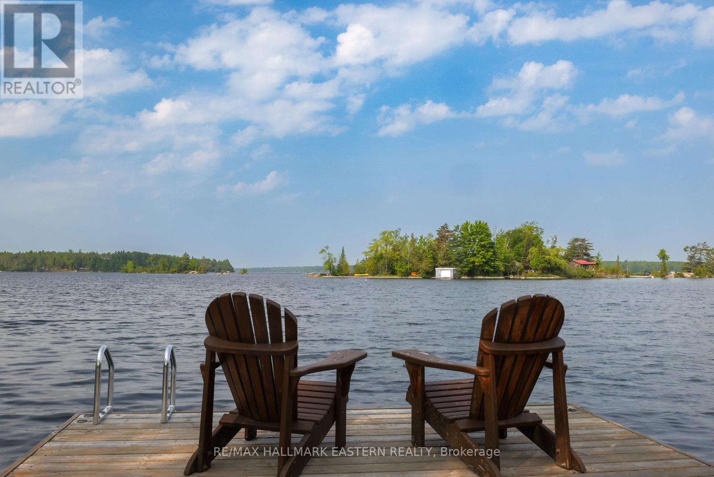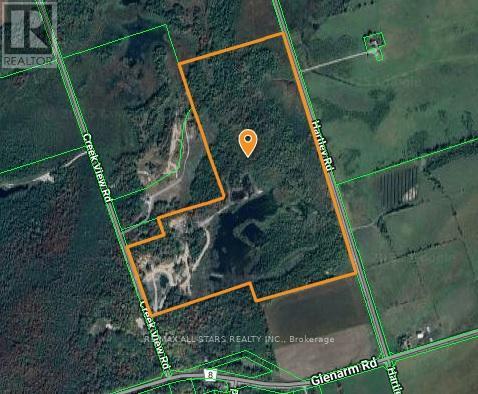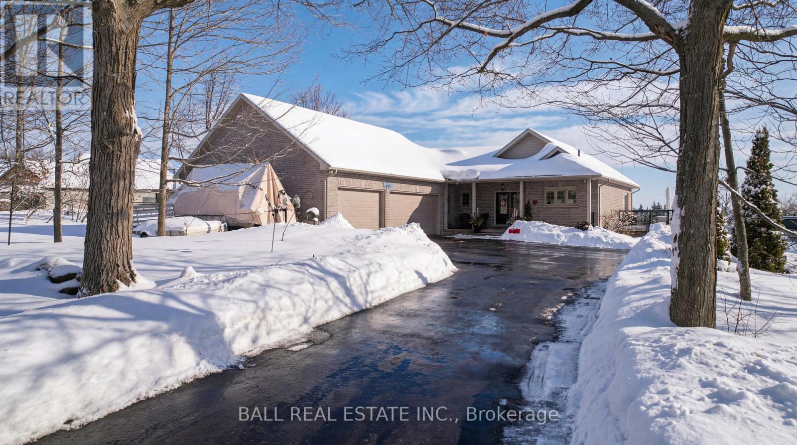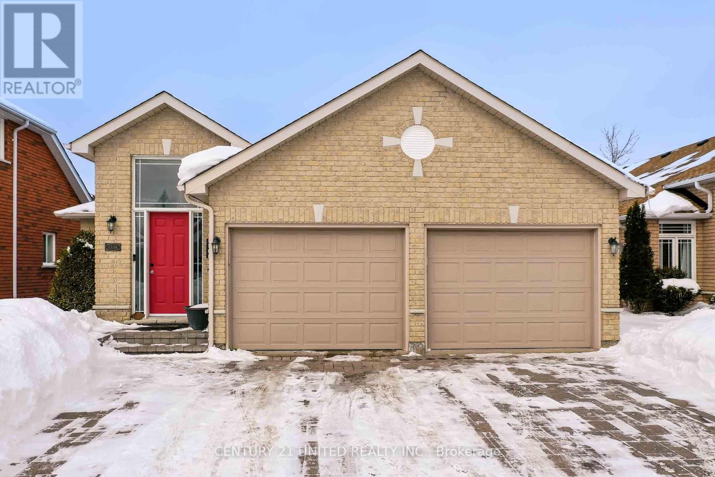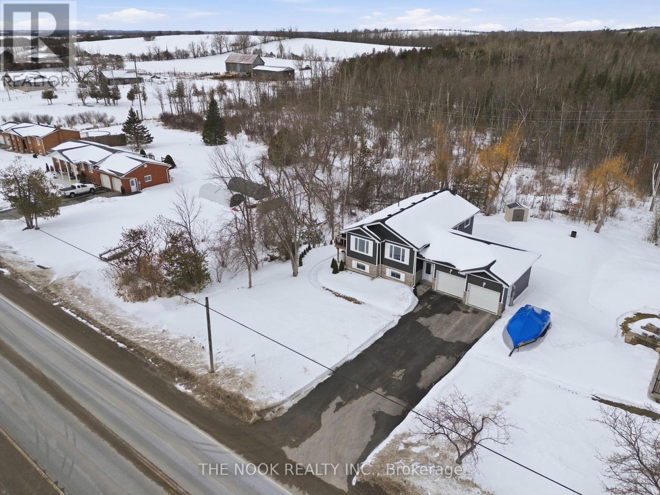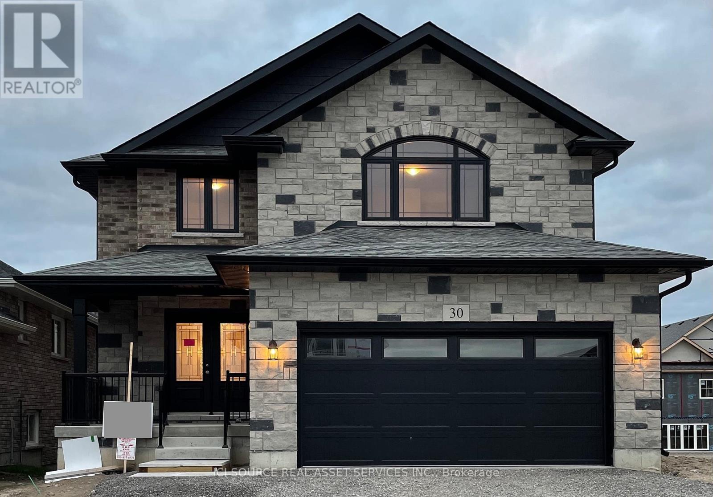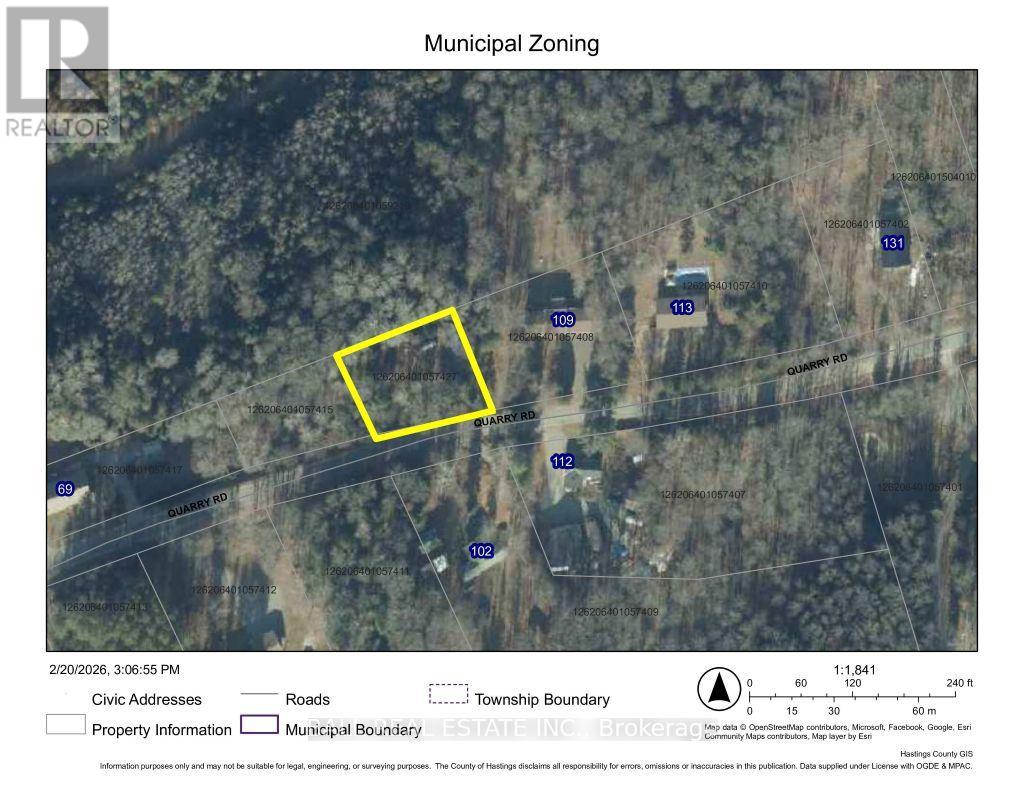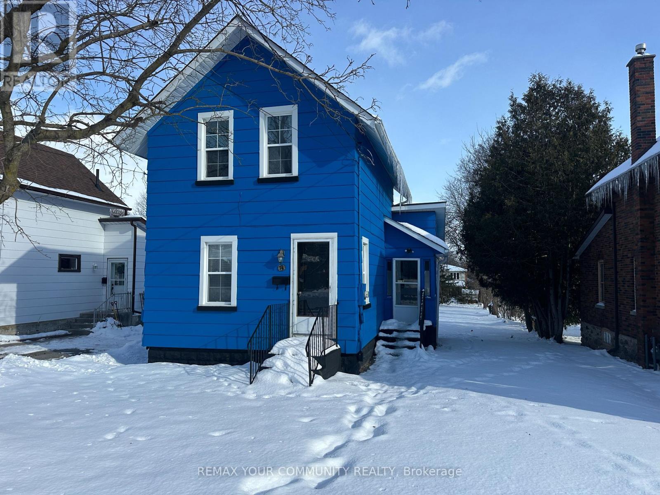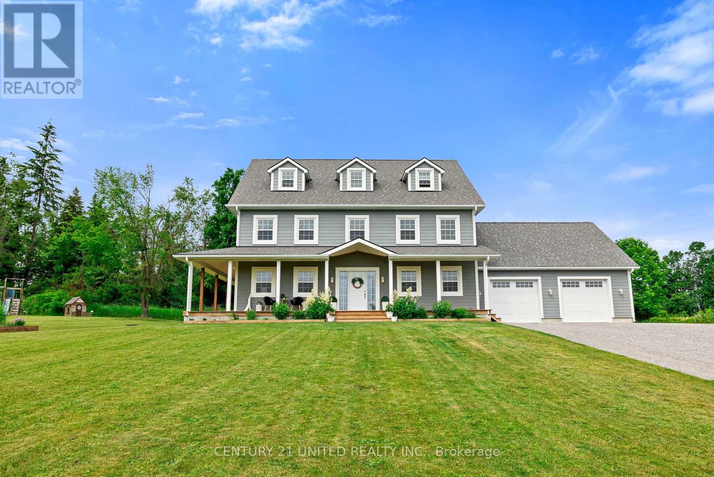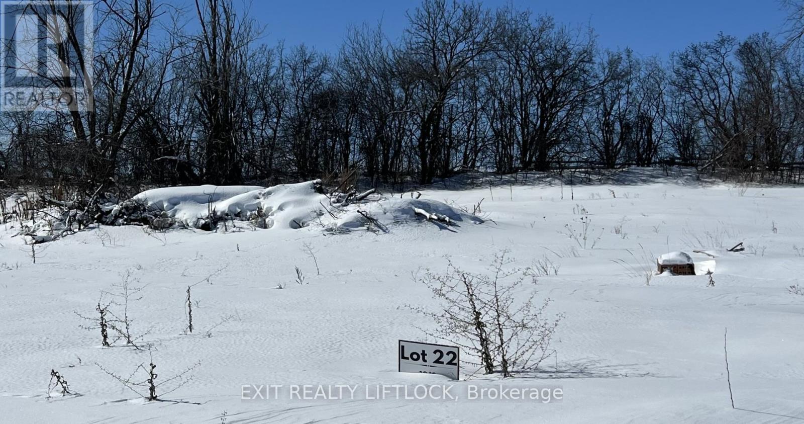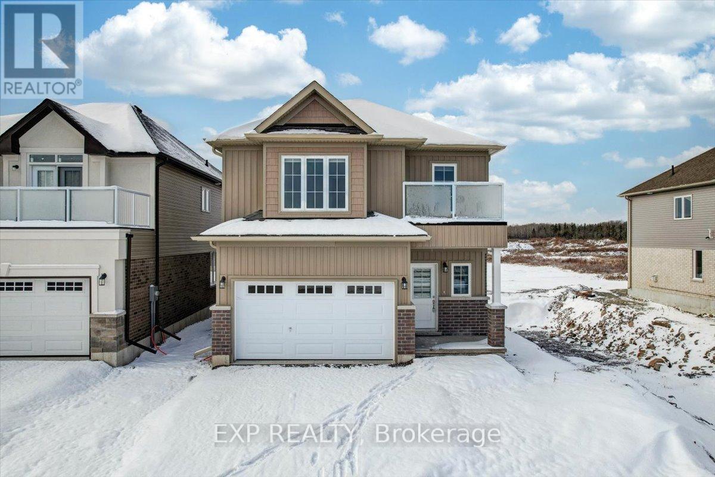287 Stewart Street
Peterborough (Town Ward 3), Ontario
Fantastic investment opportunity! This centrally located four-plex includes three tenanted units and one vacant two-bedroom unit, providing flexibility for investors or potential owner-occupiers. Each unit is individually metered for hydro and water. Ample parking with four spaces at the rear and a driveway in the front. (id:61423)
RE/MAX Hallmark Eastern Realty
2310 Salmon Bay Road
Douro-Dummer, Ontario
Stoney Lake western facing adorable turn key 4 season fun! Walk in and be captivated by the sweeping views of the pretty islands of this stunning lake. 2 Bed 2 Bath plus fun bunkie for the kids and wet slip boathouse for all the water toys. Lovingly decorated to perfection, your family will enjoy this easy access flat lot with gradual entry for the kids. Parents can watch the kids puddle on the beach while they sip a cool drink just steps away on the gorgeous waterfront patio. Perfect area for kayaking, fishing, swimming and all water sports. All conveniences of home with central a/c, forced air heat, beautiful double sided stone fireplace, garbage/recycle pick up at your driveway, easy care hardwood and tile flooring, newer septic, new 200 amp service, unfinished basement great for tons of storage and so much more. Set in a friendly area of lovely homes, minutes to the charming village of Lakefield. A short boat ride to Juniper Island for get togethers with lake friends - you will fall in love the minute you walk through the door. (id:61423)
RE/MAX Hallmark Eastern Realty
36 Creek View Road
Kawartha Lakes (Eldon), Ontario
Just over an hour from the GTA, this rare 100-acre property offers a unique blend of natural beauty and income potential. Featuring extensive peat reserves, it presents a valuable resource for those seeking a profitable investment opportunity. An off-grid 2-bedroom home is situated on the land, providing sustainable living surrounded by nature. The property also includes multiple ponds teeming with wildlife, along with scenic trails throughout, perfect for outdoor recreation, hunting, or simply enjoying the peaceful surroundings. Whether youre looking for a one-of-a-kind income property, a private retreat, or a long-term investment in natural resources, this acreage delivers unmatched possibilities. (id:61423)
RE/MAX All-Stars Realty Inc.
2172 Katchewanooka Court
Selwyn, Ontario
Stunning custom-built brick bungalow set on a private 1.32-acre lot in the desirable enclave of Katchewanooka Court, Young's Point. This exceptional 3-bedroom, 3-bath executive home combines refined finishes, thoughtful design, and breathtaking countryside vistas. A spacious wrap-around deck invites outdoor living and entertaining, while large windows and vaulted ceilings bathe the open-concept main living areas in natural light and showcase long, panoramic views toward Katchewanooka Lake.The heart of the home is a beautifully appointed kitchen featuring custom cabinetry, granite countertops and a generous island that anchors casual dining and socializing. The open-plan living and dining areas flow seamlessly to the deck via walkout doors, creating a bright and airy entertaining space.Designed for multigenerational comfort and flexible living, the walkout lower level provides a second kitchen/wet bar, full bath, and private entrance from the spacious, heated 3 bay garage-ideal for a guest suite, in-law accommodations, or rental potential. Ample storage, functional mudroom access, and tasteful finishes throughout add everyday convenience.Situated just moments from Katchewanooka Lake, 77 acres of protected conservation lands, local shops, and restaurants, and a quick 4-minute drive to the charming village of Lakefield, this home offers a rare combination of serene country living and close-knit community amenities. Perfect for families or buyers seeking elegant, low-maintenance living with versatile, income- or multi-family-ready space. (id:61423)
Ball Real Estate Inc.
1358 Haggis Drive
Peterborough (Monaghan Ward 2), Ontario
Fabulous West End brick bungalow with fully finished walk-out basement, hardwood floors, vaulted ceiling, 3 bedrooms, 2 baths, gorgeous kitchen, walk-out to deck on main floor. Lower level media room, bedroom, huge family room overlooking the Radiant pool and interlocking patio. The yard is fully fenced, private and very nicely landscaped. Double car garage has a bonus "lift" to store a 3rd vehicle and the interlocking driveway adds a touch of luxury. This home is a must see, you will be impressed. A pre-inspected home. (id:61423)
Century 21 United Realty Inc.
1040 Yankee Line
Selwyn, Ontario
This exceptional, fully finished 3+2 bedroom, 3 bathroom bungalow is perfectly located on a large, private lot, just minutes from Chemong Lake. Experience country living while also being minutes from Peterborough, Bridgenorth, and Lakefield! Step into the bright, spacious main floor featuring open-concept kitchen, dining, and living rooms, as well as 3 sizeable bedrooms, including a spacious primary bedroom with 3 piece en-suite bathroom. Walk out to a stunning, private backyard with deck and ravine views. The completely finished basement offers a generous living area, gorgeous 3 piece bathroom, and two additional bedrooms. This nearly brand-new home has approximately $125,000 in upgrades, including a propane Generac generator, two sheds, backyard and side decks, finished basement, paved driveway, and landscaping.. The double-car garage has direct access to the house and a walkout entrance to the backyard. Located minutes from The Quarry Golf Club, bike paths, Chemong Lake, and town of Bridgenorth, this home is a rare find! (id:61423)
The Nook Realty Inc.
B - 30 York Drive
Peterborough (Monaghan Ward 2), Ontario
Welcome to B-30 York Drive, a bright and spacious 2-bedroom, 1-bathroom legal walkout basement apartment located in a sought-after neighborhood of Peterboroughs North End. This well-designed unit offers private and independent living with a separate entrance, ensuring maximum privacy. Key Features: Legal Basement Apartment Fully compliant with safety and building codes. Modern Layout Open-concept living area with large windows bringing in natural light. Separate Furnace & Owned Hot Water Tank Independent temperature control for year-round comfort. Two Spacious Bedrooms Perfect for small families, professionals, or students. 2 Parking Spaces (Back-to-Back) Convenient and secure parking for tenants. Walkout Access to Backyard Enjoy direct access to out door space and fresh air. Prime Location Close to parks, trails, shopping, and major transit routes. Located in a family-friendly neighborhood, this home offers easy access to Trent University, Fleming College, schools, public transit, and major amenities. This legal basement apartment is a fantastic opportunity. Don't miss out on this move-in-ready rental! *For Additional Property Details Click The Brochure Icon Below* (id:61423)
Ici Source Real Asset Services Inc.
0 Quarry Road
Bancroft (Dungannon Ward), Ontario
Great building lot only 5 minutes from Town! Located on a municipal year-round paved road in a great neighborhood, Hydro runs along the road and there is garbage and recycling pickup! This property offers you rural country living but amenities within 5 minutes away. The lot is 0.325 Acres, and the heritage trail (snowmobile/four wheeling) is just minutes down the road to access the largest network of off-road trails in the area. There are also public beaches within 5 minute drive away as well! Call your local Realtor for your private viewing! (id:61423)
Ball Real Estate Inc.
74 Adelaide Street S
Kawartha Lakes (Lindsay), Ontario
Discover this charming detached retreat in the heart of Lindsay, Ontario-where character meets modern versatility. A standout feature is the massive 194ft deep backyard. Long enough for a soccer match, lush gardens, or the potential to add a garage or garden suite. A private oasis rarely found so close to urban amenities. Step into a home designed for both warmth and functionality. Enclosed side entry-the perfect "mudroom" for busy lives. This modernized eat in kitchen serves as the heart of the residence, flooded with natural light. With 5 bedrooms plus a versatile bonus room overlooking the massive backyard-this room offers endless possibilities-perfect for a home office, 6th Bedroom, a vibrant playroom, or a cozy guest suite. Durable, seamless laminate flooring throughout the home. Two full bathrooms (one on each level) easily caters to a busy household or multi-tenant living. Whether you are looking for a family home or a strategic investment for student rental income, this property delivers the best of both worlds. A yard this size offers incredible potential for a Garden Suite or detached Garage/ADU conversion (subject to municipal approval), allowing you to potentially double your rental streams on a single property. Within walking distance to Fleming College. Minutes to grocery stores, Lindsay Square Mall, Kawartha skate park and the iconic Lindsay Drive-In. Currently 4/5 Bedrooms are fully rented with rental potential for the Room off the kitchen. (id:61423)
RE/MAX Your Community Realty
187 Kildeer Lane
Selwyn, Ontario
Experience rural living at its finest in this professionally custom-built 2019 modern farmhouse. Over 3,000 sq ft of quality craftsmanship situated on 3 acres of land in the sought-after Windward Sands waterfront community along Pigeon Lake. This expansive home features 5 bedrooms plus a den & 3.5 bathrooms. The center of the home features a remarkable 4 storey oak staircase & offers plenty of natural light throughout. Enjoy cooking in chef-inspired kitchen with gas range, farmhouse sink, wine fridge, granite countertops, & soft-close custom cabinetry. Host family gatherings indoors in the open concept layout or outdoors on the fully covered wrap around deck. Upstairs the primary suite includes a spa-style ensuite with dual shower heads, double vanity, & private balcony where you can watch the sunrise with a cup of coffee. The third floor is equipped with an in-law suite with 1 bedroom, office, full bath & additional private living quarters. The lower level features a den, natural gas furnace & awaits your final touches. The low maintenance exterior is covered in quality Hardie Board siding, has an ICF foundation & offers a 30' x 26' garage with oversized 8' x 9' doors. Keep your family & pets safe in the fully fenced yard with a private gate. Take part in the exclusive Windward Sands community with lake access, boat launch, 2 waterfront parks with paddle boards & beach. Community events include a Canada Day celebration with fireworks, annual corn roast, potlucks & a shared library - all for just $100/year (or $250/year with dock). Create lasting memories on your own private piece of land with the privilege of waterfront community living. Only 1.5hr from the GTA and 20 minutes to Peterborough. (id:61423)
Century 21 United Realty Inc.
1948 Davenport Road
Cavan Monaghan (Cavan Twp), Ontario
Rare find located at the top of a hill with over 200 feet of road frontage, discover luxury with a view at Springville Estates. Enjoy your morning coffee and relax with this incredible view. This executive 3/4 acre vacant building lot is nestled in one of Peterborough's most prestigious subdivisions, a prime parcel of land that offers the perfect canvas for your vision. Imagine the possibilities on this expansive lot, complete with access to natural gas and high-speed internet, ensuring modern convenience without compromise. Located just moments away from Peterborough Regional Hospital and the convenience of Costco, you'll find all the amenities you need within reach. With quick access to Hwy 115, commuting is a breeze, making this location ideal for those who value both tranquility and connectivity. Don't miss out on the chance to transform this blank canvas into your personalized masterpiece. Your dream home awaits in the heart of Springville Estates-where luxury meets possibility. Bring your own Builder or have Davenport Homes build your dream home! (id:61423)
Exit Realty Liftlock
80 Hillcroft Way
Kawartha Lakes (Bobcaygeon), Ontario
Welcome home to two-storey detached home in Bobcaygeon with 4 Bedrooms, 2.5 Bathrooms and over 1,800 sq ft.od living space. The open-concept main floor including kitchen with stainless steel appliances, dining area with patio door access to large deck, and living area with fireplace.. The primary bedroom includes 5 pce ensuite with two sinks and large walk-in closet. Three additional bedrooms share a large 4 pce bathroom and laundry on the second level. Enjoy the practicality of this built-in 1.5 car garage with indoor access to the house plus 2 driveway parking spaces. (id:61423)
Exp Realty
