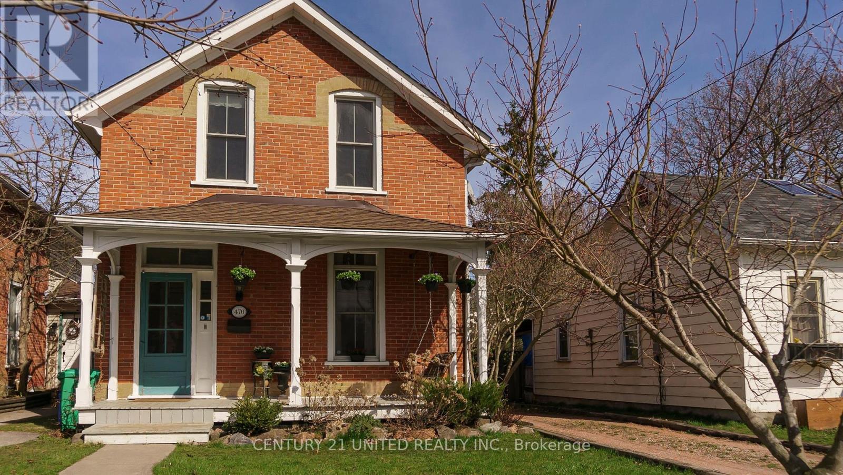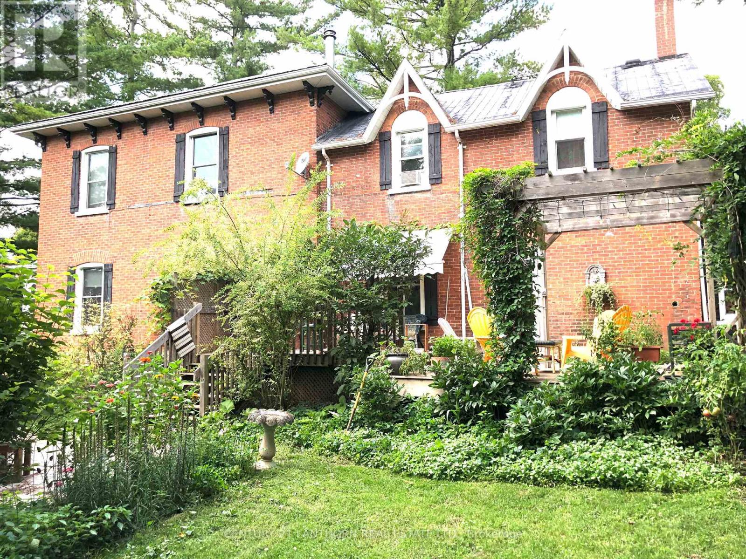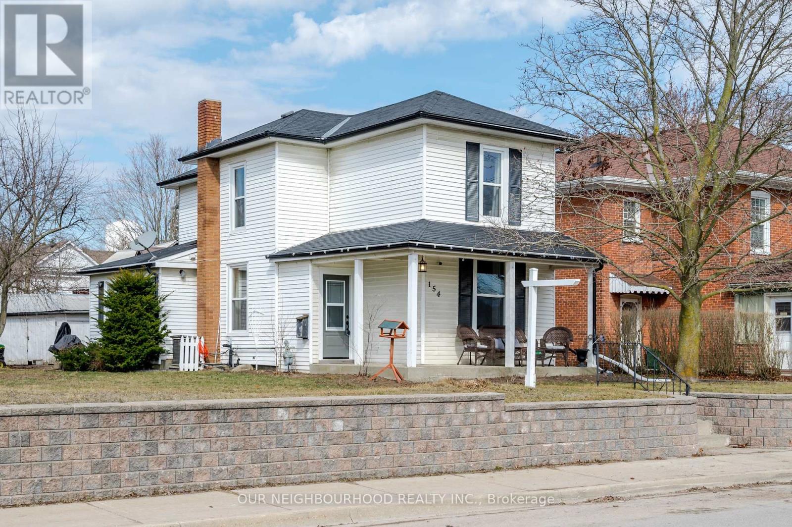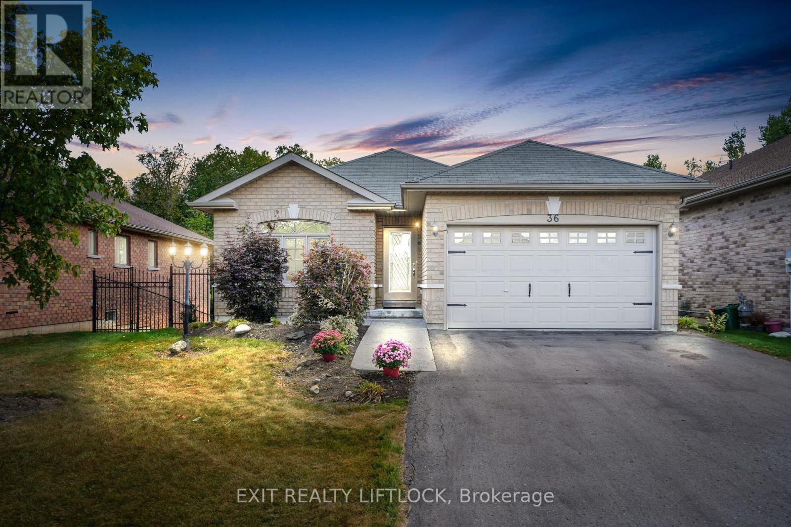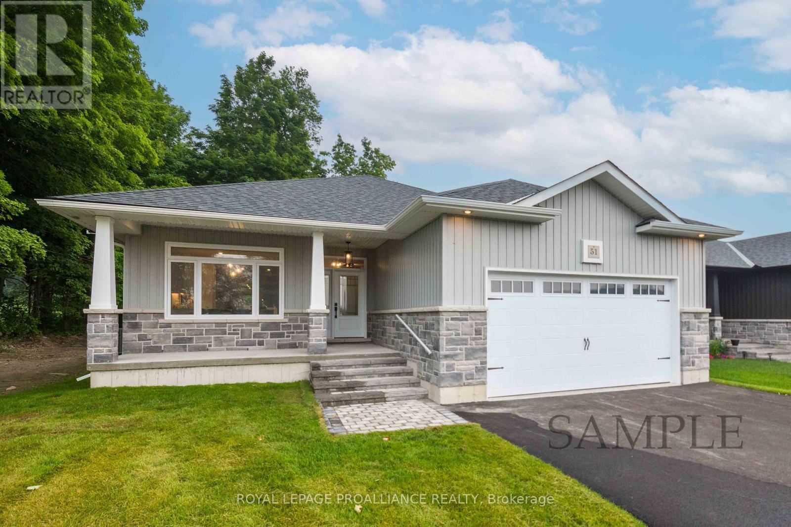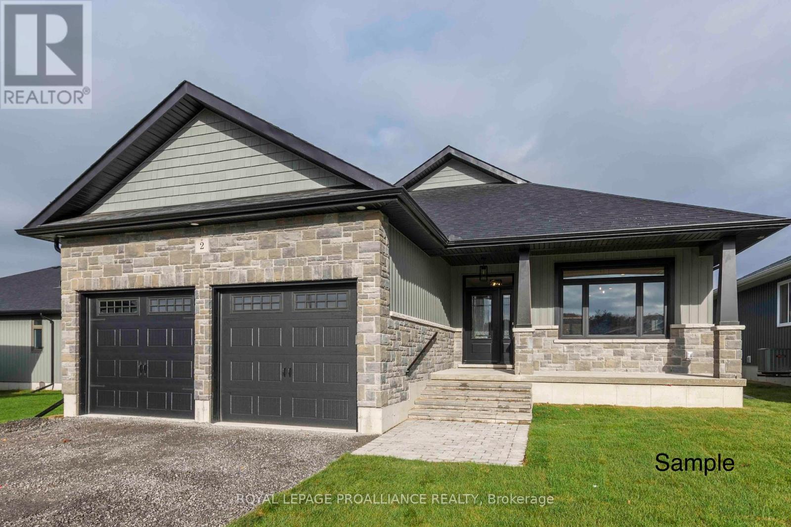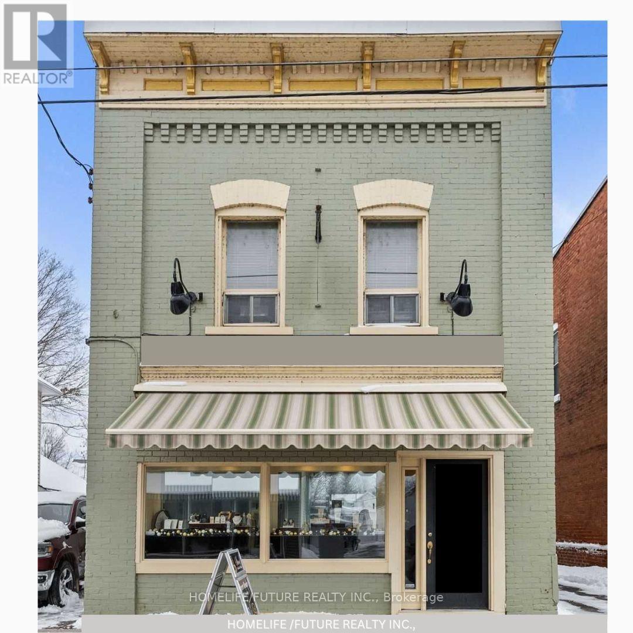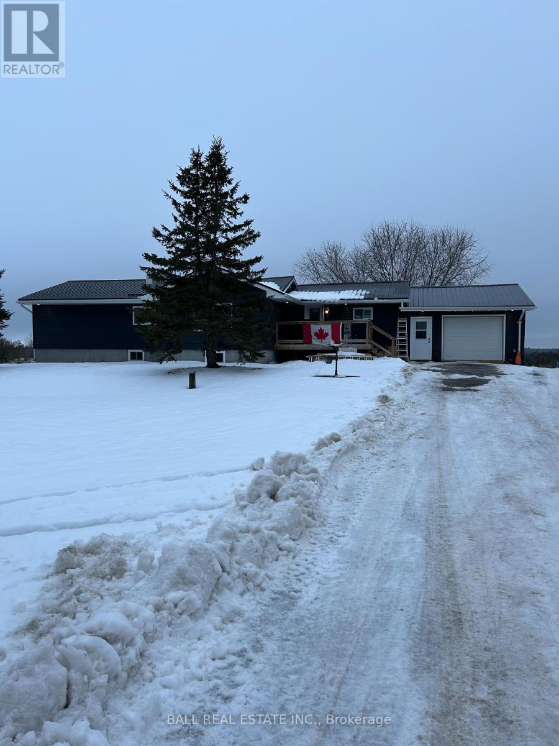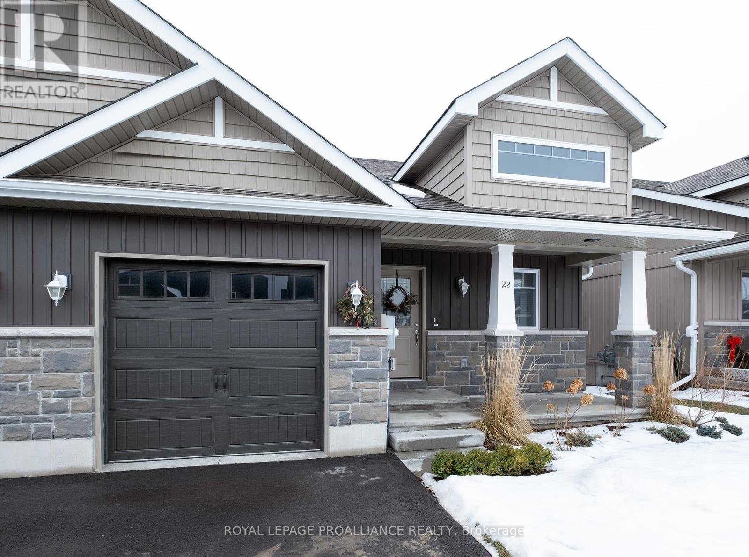330 Hywood Rd
Peterborough, Ontario
Hywood is an exclusive neighbourhood in Peterborough's west end. Walking distance to schools, parks, trails and a six minute drive to PRHC make this location second to none. This warm and inviting, 4+3 bedroom home has over 5,000 square feet of living space. It has been lovingly maintained and consistently updated both inside and out with numerous custom finishes. It is perfect for the everyday family dynamic with lots of space to gather, or room to spread out. Entertaining and family celebrations are a breeze in the large open area kitchen/dining and louge complete with bar, vaulted ceilings and Sonos system throughout. The backyard oasis features a hot tub, in ground pool, heated cabana, bbq area, outdoor bathroom and Sonos system. Grassy 30' x 100' area is perfect for pets, games or play structures. Check out Feature Sheet for more. **** EXTRAS **** 6 minutes from PRHC, walking distance to several schools, (see attachments for details), walking distance to trails including Jackson Park/Rotary Trail (id:48219)
Century 21 United Realty Inc.
899 Cumberland Ave
Peterborough, Ontario
An opportunity for a growing family and in-laws to live together. This North End home has hardwood floors throughout the main and second floor. Renovated kitchen with quartz countertops. Main floor has living room with gas fireplace, family room with 2 pc bath and an electric fireplace, 2 bedrooms and a 4 pc bath. Upper floor has 6 (yes, 6 !!) bedrooms, a 2 pc bath and a 5 pc bath with his and hers vanities plus a laundry hook-up. A separate entrance leads to the lower in-law suite with a full kitchen, gas fireplace in the living room, 1 bedroom and a 4 pc bath; plus laundry and storage. A tiered backyard with a storage shed and a pretty workshop which can be used as either a studio or a kids' playhouse. Double carport and a 2 car concrete driveway. Close to trails, Trent U. and bus routes. There is so much to like about this property. A Pre-inspected home. Rooms Cont'd: Lower Level Kitchen 3.82 x 3.22, Living Room 5.14 x 3.44, Bedroom 4.12 x 3.45, Workout Room 2.98 x 3.47, Storage Room 2.51 x 2.80. Hydro One $2,106.56 approx. yearly. Enbridge $479.35 Jan - Mar 2024. Water/Sewer $1,247.91 approx. yearly. **** EXTRAS **** ***Inclusions Cont'd: All outside planters, Metal Stand Outside, All Painted Rocks, Remaining Laminate Flooring in Crawl Space, Rubbermaid bin in carport. Rooms Cont'd: Lower Level Kitchen, Living Room, Bedroom, Workout Room, Storage Room (id:48219)
Century 21 United Realty Inc.
470 Donegal St
Peterborough, Ontario
Located on a quiet street within walking distance of downtown via the Jackson Creek footpath. This charming property, built by prominent Peterborough foundry businessman William Hamilton circa 1880, is located near the historic Hamilton Carriage House. The inviting front hallway leads to a spacious open plan living and dining area featuring 10' ceilings, original hardwood floors and a newer wood stove; perfect for relaxing on cold winter evenings. The main floor also includes a 2 piece bath, kitchen with gas range and oven, updated countertops and backsplash. Beyond the kitchen is a spacious two storey addition with a skylight providing a cozy second living space with a newer gas stove. Upstairs you'll find 3 bedrooms and a 4 piece bath with a clawfoot tub/shower. The upstairs of the addition is currently used as a bright and airy primary bedroom. The side door of the addition leads to a private fenced-in backyard featuring a stone patio, rose garden, perennial gardens and a wood shed. This lovely home is located close to schools, transit, Jackson Park, restaurants, cafes and so much more. A pre-inspected home. **** EXTRAS **** Approx. 1,900 sqft above grade. Hydro One $607.00 approx. yearly. Enbridge $1,818.00 approx. yearly. Water/Sewer $698.00 approx. yearly. HWT rental $36.00 monthly. (id:48219)
Century 21 United Realty Inc.
66 Johnston Rd
Madoc, Ontario
Take a look at this great country property with lots of privacy on 2.74 acres. Only 5 minutes to Madoc and a stones throw from O'Hara's Mill Homestead and Conservation area for lots of great activities and walking trails. A winding driveway through the trees brings you up to this 2 story family home with a wrap around covered porch and attached double garage. Walk in the front door to an inviting living room with a cozy woodstove and leads into a spacious modern kitchen area over looking the back yard deck, boasting ample cabinetry and counter space, a breakfast bar, plus a dining area and full bath. A family room addition offers lots of natural light, doors to the multitiered deck and a view of the peaceful back yard. 3 bedrooms on 2nd level with a full bath and also boasts a full finished basement with a 4th bedroom, 2 pc bath and huge recroom. Try your hand at collecting some sap and making your own maple syrup, with all equipment included, or fill up the chicken coop and reap your own eggs. Close to numerous lakes and recreational trails with a convenient location between Toronto or Ottawa. **** EXTRAS **** Basement was sealed in 2023, life time transferrable warranty (id:48219)
Century 21 Lanthorn Real Estate Ltd.
49 Prince Albert St E
Madoc, Ontario
Welcome to 49 Prince Albert St East in Madoc. History abounds from this lovely Century home which was built in 1878 by Malcolm Bristol, and was home to a carriage business until 1926. Lots of updates but many original features persist including softwood floors, baseboard trim, pocket doors and the beautiful staircase accessing the 2nd level. The main floor features a large kitchen with a lounge area and built in benches overlooking the back yard, and has access to the back yard deck or the garage. A formal dining room has access to the living room with a wood fireplace through the oversized original pocket doors. 4 bedrooms and 2 baths on upper level and was originally separated as home owner and workers quarters but a hallway joins them together. A full basement with limestone construction is an added bonus for extra storage. Sitting on a large corner lot and encompasses .6 of an acre with a fenced back yard for great privacy and includes a deck plus a patio area for peaceful enjoyment of the many tree species that decorate the property. Don't forget the large barn at the back of the property with original construction and offers lots of storage. Convenient location between Toronto and Ottawa, and small town living is calling for you!! (id:48219)
Century 21 Lanthorn Real Estate Ltd.
154 Alma St
Trent Hills, Ontario
Welcome to your dream century home situated near the tranquil banks of the majestic Trent River! This charming 3 bed, 2 bath home effortlessly blends historic charm with modern updates, offering a truly unique living experience. Step inside to discover a welcoming ambiance highlighted by original trim & lrg windows allowing for an abundance of natural light. The spacious living room, complete with original built in display cabinets, is an inviting space for entertaining. Outside, the expansive yard offers endless possibilities for outdoor enjoyment, from gardening to hosting summer barbecues. The large detached garage provides ample storage for vehicles & workshop space. Located just moments from the scenic Trent River, outdoor enthusiasts will delight in easy access to fishing, boating, and hiking trails. Meanwhile, the charming shops, restaurants, and cultural attractions in Campbellford offer convenience and entertainment at your fingertips. **** EXTRAS **** recent updates including: new windows & exterior doors, updated electrical panel, updated kitchen and newer flooring in upstairs bedrooms (id:48219)
Our Neighbourhood Realty Inc.
36 White Hart Lane
Trent Hills, Ontario
Enjoy peace and quiet in this Batavia Homes Kent model that backs onto the woods. It's easy walking distance to amenities, the river, parks and trails- the perfect retirement town! Hastings has been nicknamed ""The Hub"" for its proximity to everything and this home has been lovingly maintained with beautiful gardens and a finished basement. Walk out to relax in your hot tub enclosed under the deck. One-floor living is possible with a wide hallway, main-floor laundry and two large bedrooms on the main level. The kitchen/living/dinette is open-concept with a vaulted ceiling, large windows and a deck to enjoy nature. This location boasts exceptional fishing on the Trent Severn Waterway and is approximately 20 minutes from the 401 at Cobourg. Leisure enthusiasts can enjoy golf, pickleball, cycling, swimming, boating or hop on the Trans Canada Trail nearby. (id:48219)
Exit Realty Liftlock
28 Mackenzie John Cres
Brighton, Ontario
Open House Sundays 2:30-4:00 PM. Open House to take place at 5 Mackenzie John Crescent. Welcome to the Hickory at Brighton Meadows! This model is approximately 1654 sq.ft with two bedrooms, two baths, featuring a stunning custom kitchen with island, spacious great room, walk-out to back covered deck, primary bedroom with large walk-in closet, ensuite with glass and tile shower, 9 foot ceilings, upgraded flooring. Fully finished lower level with walk-out. These turn key homes come with an attached double car garage with inside entry and sodded yard plus 7 year Tarion New Home Warranty. Located less than 5 mins from Presqu'ile Provincial Park with sandy beaches, boat launch, downtown Brighton, 10 mins or less to 401. Customization is still possible with closings in the summer of summer of 2024. Diamond Homes offers single family detached homes with the option of walkout lower levels & oversized premiums lots. (id:48219)
Royal LePage Proalliance Realty
30 Mackenzie John Cres
Brighton, Ontario
Open House Sundays 2:30-4:00 PM. Open House to take place at 5 Mackenzie John Crescent. Welcome to the Colonel at Brighton Meadows! This model is approximately 1824 sq.ft with two bedrooms plus den, two baths, featuring a stunning custom kitchen with island, spacious great room, walk-out to back covered deck, primary bedroom with large walk-in closet, ensuite with glass and tile shower, 9 foot ceilings, upgraded flooring. Fully finished lower level with walk out. These turn key homes come with an attached double car garage with inside entry and sodded yard plus 7 year Tarion New Home Warranty. Located less than 5 mins from Presqu'ile Provincial Park with sandy beaches, boat launch, downtown Brighton, 10 mins or less to 401. Customization is still possible with closings in the summer of summer of 2024. Diamond Homes offers single family detached homes with the option of walkout lower levels & oversized premiums lots. (id:48219)
Royal LePage Proalliance Realty
236 Victoria St N
Tweed, Ontario
This Magnificent Building On Main St. Tweed Offers A Rare Opportunity To Lease The Main Floor. Unmatched Disclosure. An Easily Accessible Spacious Basement Is Included, Along With A Fully Renovated Display Window, Lots Of Light, An Open Retail Area, A Kitchenette, A Two-Piece Bathroom And More. Conveniently Situated Near Government Offices. We Welcome New Businesses. High Exposure Corner. **** EXTRAS **** Separate Electricity (id:48219)
Homelife/future Realty Inc.
428 12th Line Rd Dum
Douro-Dummer, Ontario
Newly renovated house on 330 acres. This home has had a complete renovation. The main floor consists of a new kitchen, open concept living room and dining room two good size bedrooms with a 5 piece ensuite off the primary bedroom. All new wiring, insulation, drywall and paint. New laminate flooring throughout both levels. The lower level has a separate entrance with two more bedrooms a 3 piece bath and a living room kitchen combined and a large laundry room/utility room with tankless hot water system, UV system and 200 amp breaker panel. A large rear deck, new windows and a steel roof also compliment this countryside bungalow. An attached heater garage/ workshop and an entrance into the kitchen and the backyard. 330 acres of total privacy. (id:48219)
Ball Real Estate Inc.
22 Stirling Cres
Prince Edward County, Ontario
Don't delay! This 3 year new bungalow is located in the heart of PRINCE EDWRD COUNTY and just a short walk to downtown PICTON where there are ample restaurants, cafe's and shops to explore. Let's not forget that it's just a short drive to countless wineries and numerous bodies of water and beaches. Approximately 1189 square feet on the main floor which features an open concept floor plan; vaulted ceilings; high quality laminate flooring; beautiful kitchen complemented by a large peninsula; the primary bedroom has a walk-in closet and en-suite; a second bedroom serviced by its own full bathroom and main floor laundry too. The unfinished basement makes for loads of storage or perhaps a good work out or craft area? Very economical to maintain with a forced air natural gas furnace and central air. An attached garage with inside entry to the foyer completes this home. Some measurements less jogs. (id:48219)
Royal LePage Proalliance Realty


