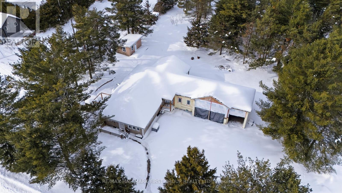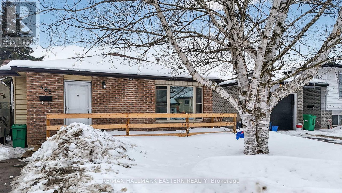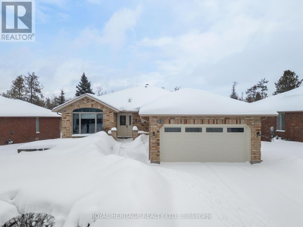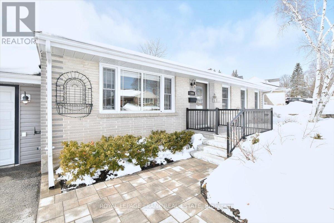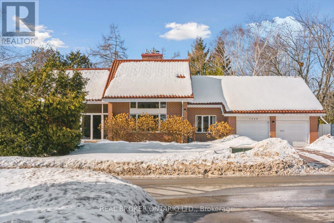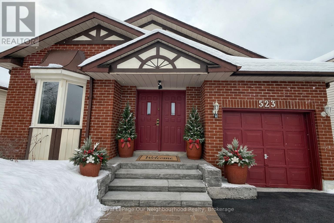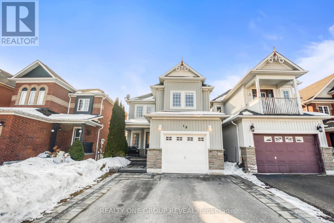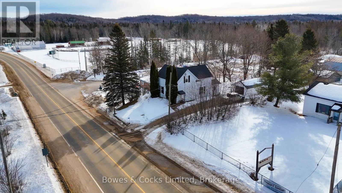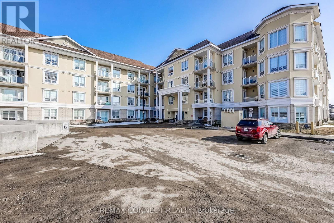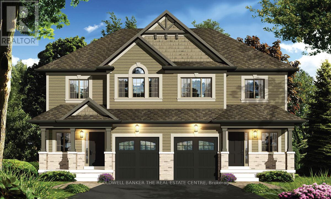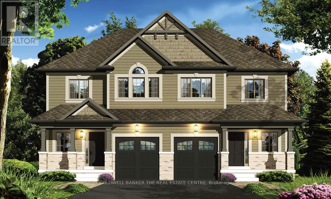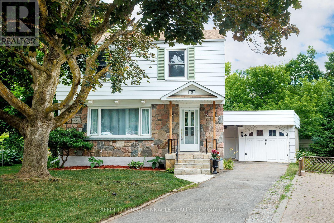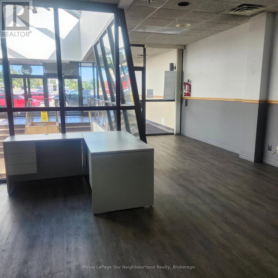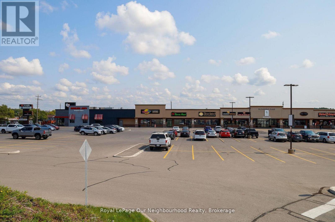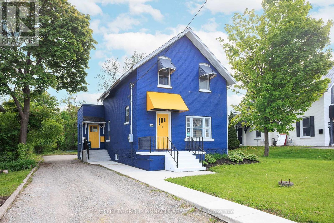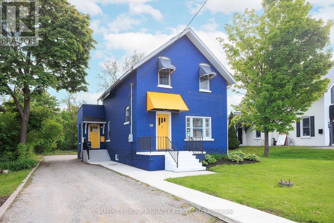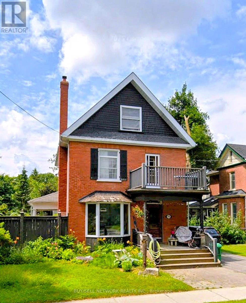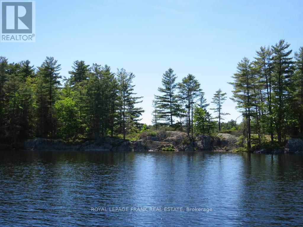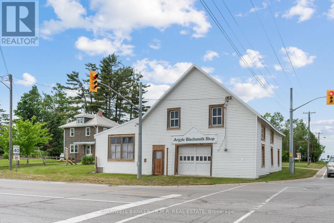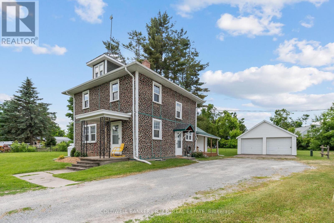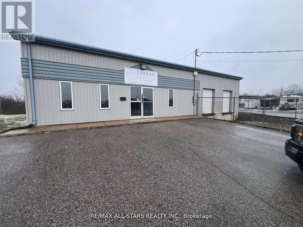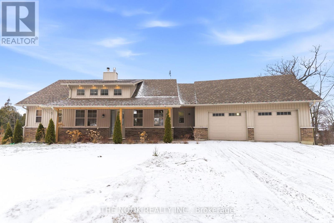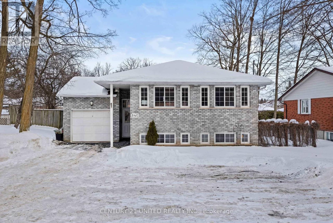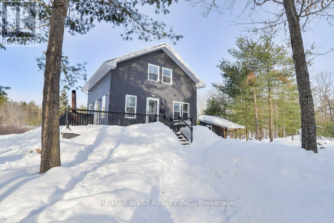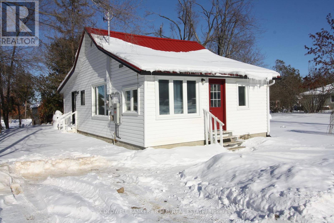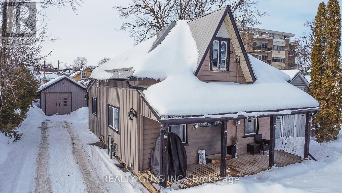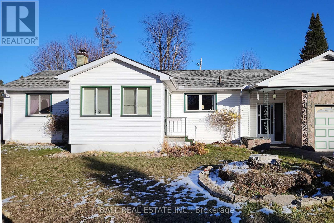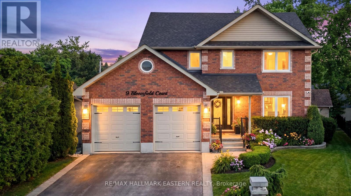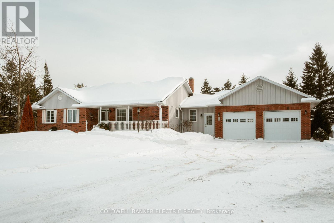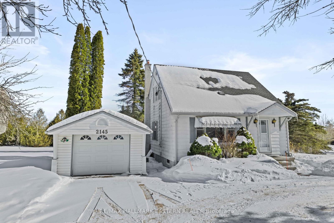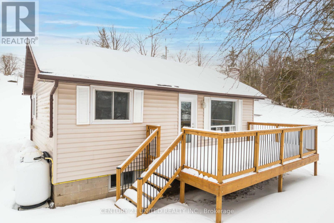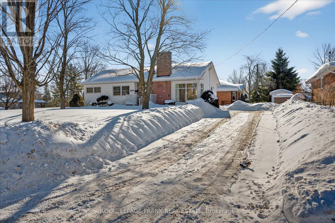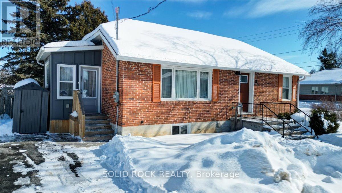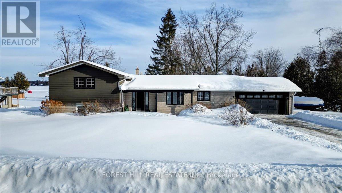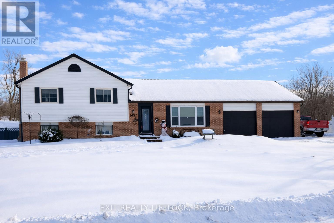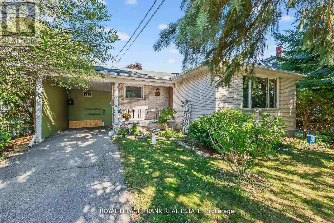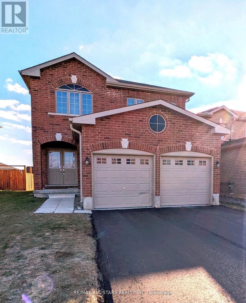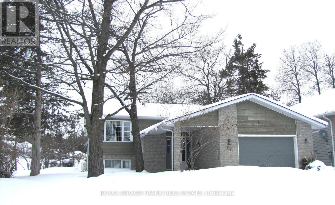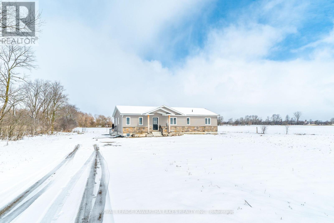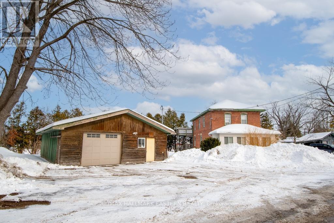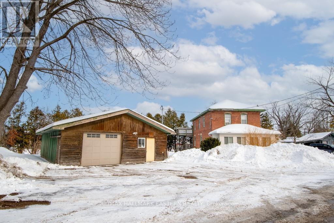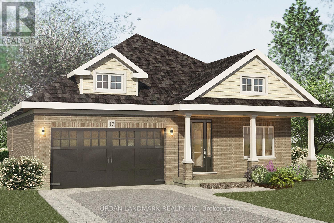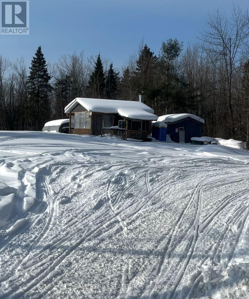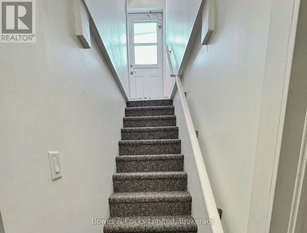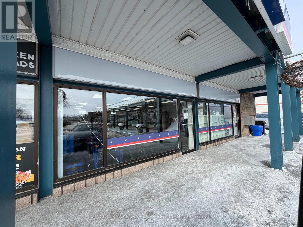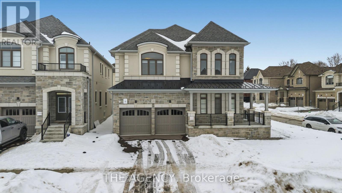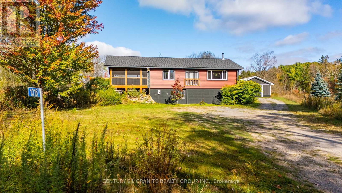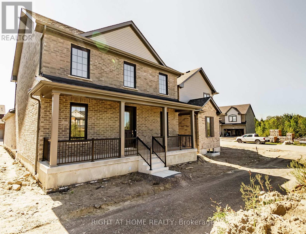7038 Lake Street
Hamilton Township (Bewdley), Ontario
Opportunity awaits in the lakeside community of Bewdley. Located just a short distance from Rice Lake, this 3-bedroom, 2-bathroom bungalow offers immediate livability with significant potential for improvement and expansion. The existing home provides a functional layout with a bright living space, kitchen and dining area, and main floor laundry. An unfinished addition has already been started, presenting a rare opportunity for a buyer to complete the project to their own specifications and customizations. Situated on a generous lot, the property also features an attached 3-bay garage with ample driveway parking. Recent updates include a newer septic system and roof (2023). Whether you are a contractor, investor, or buyer looking to customize a home in a desirable lakeside setting, this property offers flexibility and upside potential. This property may appeal to buyers seeking a home in an established lakeside community with the option to further customize or complete ongoing improvements. (id:61423)
RE/MAX Hallmark First Group Realty Ltd.
488 Crystal Drive
Peterborough (Ashburnham Ward 4), Ontario
This immaculate 4 level back-split offers 3 bedrooms, 2 updated bathrooms, and a private fully fenced backyard, complete with a welcoming front porch, in a convenient location close to schools, highway 115 and all amenities. The main floor features a bright living room and dining room, an updated kitchen with refaced cabinetry, new hardware, updated countertops and backsplash, along with a custom front closet/mudroom for added functionality. The upper level includes a spacious primary bedroom, a second bedroom, updated flooring, and a beautifully renovated 5 piece bathroom with a double sink vanity, modern tile work and a rainfall shower. The first lower level boasts a comfortable rec room with a cozy gas fire place and built in shelving, plus a third bedroom with its own ensuite bathroom, ideal for guests or teens. The second lower level offers laundry, ample storage and two additional flexible rooms, perfect for an office, gym or hobby space. Most windows have been replaced and the furnace was updated in 2022, making this home truly move in ready. (id:61423)
RE/MAX Hallmark Eastern Realty
21 Island Bay Drive
Kawartha Lakes (Bobcaygeon), Ontario
Welcome to Port 32. One of Bobcaygeon's most desirable communities well known for its upscale homes and beautiful Limestone landscaping. As a Port 32 homeowner you will also have access to the exclusive "Shore Spa Community Club House" with an outdoor pool, Gym, Tennis Courts, social events and more. This lovely 1600 s/f home with approximately 3000 s/q ft of combined finished living space was custom built for the original owners in 2000 and is beautifully finished on both levels. Lots of natural light from the large windows and a great view over the landscaped yard from the kitchen dining area, family room and rear deck. This property has great road appeal, mature landscaping, double width paved driveway, 77'of frontage and 162'deep and well set back from the road. Some outstanding features of the property include On the Main Floor. 2 + 1 bedrooms, 3 bathrooms, laundry area with garage access, Eat-In Kitchen with Corian Counter tops, Formal Dining room, Family Room with Fireplace & W/O to the deck, Guest bedroom, Master Bedroom with W/In Closet and Ensuite Bath. On the lower level you will find the 3rd bedroom, a very large recreation room, a 4-pc bathroom, storage room and a good size utility/workshop room. The 2-car garage features a power door lift and a side entrance door. One of the unique features is a staircase from the Garage to the Utility/Workshop on the lower level. This is your opportunity to enjoy the lifestyle that living in in the Heart of the Kawarthas offers. (id:61423)
Royal Heritage Realty Ltd.
1369 Armstrong Drive
Peterborough (Town Ward 3), Ontario
Location meets lifestyle in this impeccably maintained, move-in-ready bungalow. Located in a fabulous neighborhood just steps from PRHC and the Medical Clinic, this home greets you with a charming, maintenance-free front porch. The bright, sun-drenched living room flows seamlessly into a spacious dining area - perfect for hosting dinner parties of eight. The heart of the home is the updated kitchen, featuring ample cabinetry and an expansive peninsula designed for meal prep and socializing. All 3 bedrooms are on the main floor, with a nicely updated full bathroom for the family. Downstairs, the finished lower level offers a versatile rec room for movie nights or workouts, a second full bathroom, and a flex space - ideal for a dedicated home office, playroom, or craft room. The large laundry room leaves plenty of space for storage and a separate utility/workshop will satisfy the handy DIYer. A 2-tier back deck spans the width of the house and is a dream for summer dining, entertaining and relaxing, while a large shed stores what you need to keep the gardens and lawn in tip-top shape. An attached, single garage and double wide driveway accommodates up to 5 vehicles. Enjoy walking through Manor Heights parkette across the street, where you will usually meet a neighbour or two for a quick chat. This central location offers quick access to most areas of Peterborough and isn't far from Hwy 115 for commuters. Whether you're a healthcare professional wanting a short stroll to PRHC or a family looking for that "perfect street" feel, this bungalow delivers. (id:61423)
Royal LePage Frank Real Estate
1449 Champlain Drive
Peterborough (Northcrest Ward 5), Ontario
Welcome to this truly one-of-a-kind custom built home with over 3000 sq ft above grade on a large corner lot in the University Heights area. Every detail has been carefully curated from the architectural lines to the high-end finishes. Whether you are raising a family or love to entertain, this home adapts effortlessly to every stage of life. The main floor offers a striking open-concept layout with vaulted ceilings, wrapped around a dramatic brick central chimney featuring double fireplaces. One in the living room one on the other side in the dining room. Gleaming oak hardwood floors flow through the principal rooms. Chef's dream kitchen complete with stainless steel appliances, soft-close cabinetry, pantry, island and an eat in area. Kitchen overlooks the dining room. Dining room overlooks the living room. A three-season sunroom off the kitchen with access to the yard and an oversized double car garage. This home enjoys a large sun-filled south-facing side yard with incredible gardens. The main floor features a family room and living room. The layout offers remarkable flexibility, with the option for the primary bedroom on either the main floor or upstairs. The upper level features a loft area that overlooks the living room. Three bedrooms and a fully renovated spa-inspired bathroom. The lower level includes a finished rec room, games room, laundry room, office area, bathroom and abundant storage. Tastefully updated and meticulously maintained, this home is truly move-in ready, combining quality upgrades. There are so many great features to this home. Here are just a few. A mud room entering the front entrance. Two Napoleon gas fireplaces, High-efficiency gas furnace & hot water on demand, Three-season sunroom, Laundry on Main floor and basement, Two-level pressure-treated deck, Upgraded windows, patio doors, garage doors, cold storage and so much more! (id:61423)
Real Broker Ontario Ltd.
523 Laurie Avenue E
Peterborough (Ashburnham Ward 4), Ontario
**For Lease - 523 Laurie Avenue, Peterborough, Ontario****$2,950 per month + utilities****Available March 1, 2026**Spacious detached bungalow available in Peterborough's highly sought-after East End. This well-maintained residence offers a traditional, functional layout with multiple living areas and a fully finished basement-ideal for families or professionals seeking comfortable living in an established residential neighbourhood.The main level features three generously sized bedrooms, each with closets, and two full bathrooms, including a private 3-piece ensuite. A formal living room and separate dining room provide defined entertaining spaces, while the bright eat-in kitchen offers everyday convenience. Appliances include refrigerator and stove. Washer and dryer are also included.The fully finished basement provides excellent additional living space, complete with a den and a large recreation area-suitable for a media room, home office, or extended family space.Exterior highlights include a fully fenced backyard and parking for three vehicles (one garage space and two driveway spaces).Located on a quiet street in Peterborough's desirable East End, just minutes to schools, parks, shopping along Lansdowne Street, and convenient access to Highway 115 for commuters.Professionally managed. (id:61423)
Royal LePage Our Neighbourhood Realty
18 Harmer Drive
Clarington (Newcastle), Ontario
Welcome to 18 Harmer Drive in the heart of Newcastle, a beautifully updated home designed for modern living. The newly renovated main floor features brand new vinyl flooring throughout and a stunning updated kitchen that flows seamlessly into the open-concept living and dining areas. This linked property boasts 3 bedrooms and 3 bathrooms offering plenty of room for growing families, first-time home buyers or those looking to down-size without compromise. The finished basement adds valuable extra living space perfect for a recreation room, home office, gym, or play area. Step outside from the breakfast bar to your private backyard retreat complete with a hot tub, ideal for unwinding at the end of the day. Located close to schools, shopping, everyday amenities and just minutes to the 401 and Lake Ontario. This home offers the perfect balance of convenience and lifestyle in a welcoming community. (id:61423)
Realty One Group Reveal
5635 Highway 620
Wollaston, Ontario
Welcome to the heart of Coe Hill, a friendly and vibrant community known for its small-towncharacter and year-round outdoor adventure. With a small winter population and a lively influxof seasonal residents in the summer, Coe Hill offers the ideal blend of tranquility, nature,and community connection. This nicely updated 3-bedroom, 2-bathroom home delivers exceptionalvalue in a location that's hard to beat. The bright and spacious main floor features largeprincipal rooms perfect for entertaining, an updated kitchen and bathrooms, and a welcomingentryway with a generous closet. Upstairs, enjoy a cozy sitting area filled with natural light,along with three comfortable bedrooms and a full bath. Updates also include Hot water tank(approx. 2 years old), New central air installed June 2025. Additional features include asingle-car garage and a private backyard surrounded by mature trees-an ideal space to relax andunwind. From your doorstep, you're within walking distance to local amenities including thepublic school, library, general store, cafs, the Barn Chef, LCBO, and more. Outdoorenthusiasts will appreciate access to four-season trails and countless lakes in everydirection. The public beach on beautiful Wollaston Lake is just 2.7 km away, and the town ofBancroft is only 24 minutes from your door. Whether you're seeking a full-time residence or aseasonal retreat, this property offers the best of small-town living in a community where prideruns deep. Come experience why there's truly "No Hill like Coe Hill." (id:61423)
Bowes & Cocks Limited
420 - 21 Brookhouse Drive
Clarington (Newcastle), Ontario
Top-floor penthouse suite with TWO underground parking spaces in a boutique 4-storey building! Bright and spacious 1+1 bedroom, 2 bathroom condo in the heart of Newcastle. This open-concept layout features oversized windows for abundant natural light, granite countertops, and a functional breakfast bar overlooking the living and dining area.The primary bedroom offers generous space with a private ensuite, while the separate den is ideal for a home office or guest area. Enjoy top-floor privacy with no neighbours above and relax on your private balcony.This pet-friendly building includes a locker for additional storage. Conveniently located close to shops, restaurants, transit, and easy highway access - perfect for commuters.Ideal for first-time buyers, downsizers, or investors seeking low-maintenance living in a growing community. (id:61423)
RE/MAX Connect Realty
5 Bakogeorge Street
Kawartha Lakes (Lindsay), Ontario
Welcome to the Holland model. An inviting 2-storey semi-detached home offering 3 bedrooms and 2.5 bathrooms within 1,795 sq ft of living space. This ready-to-build home is presented by Maplebrook Homes at the Morningside Trail subdivision in Lindsay. The bright, open concept main floor features a spacious living room, full kitchen with breakfast area, convenient powder room and large walk-in closet for ample storage. Upstairs, the generous primary retreat includes a walk-in closet and private 5-piece ensuite, complemented by two additional well-sized bedrooms with walk-in closets of their own. This new home is ready to customize and choose your finishing colours! Property taxes not yet assessed. (id:61423)
Coldwell Banker The Real Estate Centre
7 Bakogeorge Street
Kawartha Lakes (Lindsay), Ontario
Welcome to the Holland model. An inviting 2-storey semi-detached home offering 3 bedrooms and 2.5 bathrooms within 1,795 sq ft of living space. This ready-to-build home is presented by Maplebrook Homes at the Morningside Trail subdivision in Lindsay. The bright, open concept main floor features a spacious living room, full kitchen with breakfast area, convenient powder room and large walk-in closet for ample storage. Upstairs, the generous primary retreat includes a walk-in closet and private 5-piece ensuite, complemented by two additional well-sized bedrooms with walk-in closets of their own. This new home is ready to customize and choose your finishing colours! Property taxes not yet assessed. (id:61423)
Coldwell Banker The Real Estate Centre
22 Sunset Court
Kawartha Lakes (Lindsay), Ontario
Welcome home to 22 Sunset Crt! This charming 3-bedroom, 2-bathroom home is nestled in a quiet cul-de-sac and conveniently located in a central area, just a short walk to shops, schools, parks, and more! Everything you need right at your doorstep. Inside, you are welcomed by newly refinished hardwood floors and a fresh coat of paint throughout, creating a bright and inviting atmosphere. The main level features an excellent layout with open concept living/dining and functional kitchen, complete with 2pc bath. Upstairs, you will find 3 excellent sized bedrooms, storage and a 4pc bath with seamless tub surround. The lower-level recreation room offers great potential for a playroom, home office, or extra living space. Step outside to your private backyard retreat, complete with a deck, perfect for relaxing or entertaining. A detached garage with a workshop area adds flexibility for hobbies or storage. This is a wonderful opportunity for a young family or first-time buyers looking for a move-in ready home with room to grow. Don't miss your chance to make it yours! (id:61423)
Affinity Group Pinnacle Realty Ltd.
102 - 1135 Lansdowne Street W
Peterborough (Otonabee Ward 1), Ontario
Outstanding opportunity to lease a prime office/commercial unit in a recently upgraded, exceptionally well-maintained, and high-traffic plaza in Peterborough. This bright and versatile space offers excellent visibility, a strong surrounding tenant mix, and ample on-site parking, making it ideal for professional, medical, or service-based users. Situated in a busy, established retail and commercial node with steady foot and vehicle traffic and convenient access to major arterial routes. Available for immediate occupancy-a fantastic option for businesses looking to establish or expand their presence in a thriving location. (id:61423)
Royal LePage Our Neighbourhood Realty
232-233 - 1135 Lansdowne Street W
Peterborough (Otonabee Ward 1), Ontario
Located in the bustling Parkway Place Plaza on Lansdowne Street West, this well-maintained professional office unit offers 1,162 square feet of versatile space perfect for a small medical, wellness, or professional office. Situated on the dedicated office level of the plaza, the unit benefits from excellent exposure, ample on-site parking for both staff and clients, and a high-traffic location in one of Peterborough's most active commercial corridors. Conveniently located just minutes from Highway 115, with easy access in and out of the plaza via Lansdowne Street, this space combines functionality, visibility, and convenience ideal for professionals looking to grow or establish their practice in a dynamic setting. (id:61423)
Royal LePage Our Neighbourhood Realty
221 Kent Street W
Kawartha Lakes (Lindsay), Ontario
Welcome to 221 Kent St W! This versatile property presents a fabulous opportunity for your business on one of Lindsays main arterial streets! This mixed-use, commercial/residential building offers excellent exposure with a backlit sign, ideal for attracting attention to your business. Zoned MRC for ultimate flexibility, it's perfect for live/work entrepreneurs, professionals, and investors alike. The main level features a bright and welcoming reception area, private office/boardroom, open collaboration/flex space, kitchenette, and a 2pc washroom, well-suited for a variety of commercial uses. Paved parking lot at the rear ensures easy access, with plenty of room for customers and clients. Upstairs, 2-bedroom, 1-bath apartment provides a comfortable residence for live-work convenience or a great opportunity to generate additional income through residential tenancy. Don't miss this opportunity to own a high-exposure, multi-functional building in a growing community! (id:61423)
Affinity Group Pinnacle Realty Ltd.
221 Kent Street W
Kawartha Lakes (Lindsay), Ontario
Welcome to 221 Kent St W! This versatile property presents a fabulous opportunity for your business on one of Lindsay's main arterial streets! This mixed-use, commercial/residential building offers excellent exposure with a backlit sign, ideal for attracting attention to your business. Zoned MRC for ultimate flexibility, it's perfect for live/work entrepreneurs, professionals, and investors alike. The main level features a bright and welcoming reception area, private office/boardroom, open collaboration/flex space, kitchenette, and a 2pc washroom, well-suited for a variety of commercial uses. Paved parking lot at the rear ensures easy access, with plenty of room for customers and clients. Upstairs, 2-bedroom, 1-bath apartment provides a comfortable residence for live-work convenience or a great opportunity to generate additional income through residential tenancy. Don't miss this opportunity to own a high-exposure, multi-functional building in a growing community! (id:61423)
Affinity Group Pinnacle Realty Ltd.
773 Aylmer Street N
Peterborough (Northcrest Ward 5), Ontario
Only a short walk to the Historic Teachers College and located in a beautiful mature neighbourhood, this Century home boasts the convenience of modern updates while retaining enough of the old world charm including the amazing fully restored 20 x 30 Carriage house with loft that would allow for multiple uses. When you enter this beautiful home you are greeted by a large foyer giving access to the main floor and the charming wooden staircase leading to the upper floors. As you continue into the home you will see a large living room with bay window and wood burning fireplace that has been fully restored with new mantle and hearth. Continuing towards the back of the home you will enter a generous sized formal dining area showing old world charm and giving plenty of room for your large dining table to host family gatherings. At the back of the home you will find the country size kitchen and breakfast area that has been tastefully updated with modern conveniences such as gas stove and walkout to a large deck overlooking the spa like backyard including a heated in ground saltwater pool and restored Carriage House. As you get to the top of the wooden staircase and the second floor you have three bedrooms with closets and plenty of light, a 3 piece bathroom with soaker tub and high ceilings throughout. One bedroom offers a door leading to a balcony overlooking the front yard that would be an incredible office space for those who work from home. Private from this floor is a lofted top floor that has been set up as a huge primary bedroom with full walk in closet offering room for all your belongings. The high ceilings throughout and the additional 3 piece bath on the main floor just add to the value that this beautiful home offers. Updates to this home include newer steel roof, eaves, pool liner, lights, updated wiring, fireplace and more. View the virtual tour for your own personal look. (id:61423)
Buy/sell Network Realty Inc.
0 Horseshoe Island
North Kawartha, Ontario
Experience the serene beauty of Lower Stoney Lake on this massive 6.8-acre island property boasting an impressive 1,600 feet of water frontage. Untouched and naturally picturesque, this gently sloping parcel presents itself as a blank canvas adorned with mature trees and stunning granite outcroppings, offering numerous possibilities for development. With multiple exposures, hydro on-site and the strong potential for severance, this property offers both versatility and investment potential. Enjoy excellent privacy while remaining conveniently connected - a short boat ride to nearby lake amenities, including Juniper Island, dining options, and the esteemed Wildfire Golf course. Seller willing to discuss financing options. (id:61423)
Royal LePage Frank Real Estate
269 Glenarm Road
Kawartha Lakes (Eldon), Ontario
High-Visibility C2 Commercial Corner - Fully Zoned, Fully Versatile ! A standout commercial opportunity at the prominent corner of Argyle Road and County Rd 46, this nearly 1-acre property offers exceptional exposure along a major route to Cottage Country. With full C2 Highway Commercial zoning, dual road frontages, and constant traffic flow, it's an ideal setting for a wide range of business uses.The 2,700 sq ft commercial shop sits right at the corner for maximum visibility. Its scale, layout, and positioning support countless possibilities-contractor base, retail, antique outlet, recreational/automotive sales, garden centre, nursery, market space, and more. Tucked privately behind the commercial building is a well-kept 3-bedroom residence featuring hardwood floors, propane fireplace, updated windows, steel roof, and a detached 2-car garage. A flexible asset for live/work convenience, staff accommodation, or rental income. With ample parking, strong sightlines, and a location known for its prominence, this property offers a rare combination of exposure, versatility, and investment potential-all on one fully commercial parcel.A unique opportunity in Woodville's commercial landscape, ready for its next owner's vision. (id:61423)
Coldwell Banker - R.m.r. Real Estate
269 Glenarm Road
Kawartha Lakes (Eldon), Ontario
Charming Country Home on a High-Exposure Corner with Rare Flexibility Set back on a spacious, park-like corner lot at Argyle Road and County Rd 46, this well-cared-for 3-bedroom home offers comfort, privacy, and exceptional versatility. Mature trees, a fire pit area, and wide open green space create a exceptional setting, while dual road frontages add unique long-term potential. Inside, the home features hardwood floors, rich wood trim, a cozy propane fireplace, updated windows, and a durable steel roof. A detached 2-car garage provides added convenience and storage. Just steps from the residence sits a 2,700 sq ft commercial shop, positioned prominently at the corner for maximum visibility. With two levels, concrete floors, and the original log office, it's ideal for contractors, hobbyists, studio/creative use, office space, or those seeking a functional outbuilding with character. The entire property is zoned C2 Highway Commercial, offering a rare blend of residential comfort and commercial flexibility. Whether used for a live/work lifestyle, rental income, or future business potential, this property provides options not often found in one package. A long-held family property for over a century, this is a unique opportunity to enjoy a charming home with meaningful upside in a highly visible location. (id:61423)
Coldwell Banker - R.m.r. Real Estate
9 Callaghan's Road
Kawartha Lakes (Ops), Ontario
Over 3000 sq ft of Commercial space with great highway exposure. 2 Trailer level loading docks and 1 ground level door. Retail / sales area with office and washroom. Over 1 acre fenced secure compound. Great looking property is a great location (id:61423)
RE/MAX All-Stars Realty Inc.
5174 Shore Road
Hamilton Township, Ontario
Set on just over half an acre in a quiet lakeside neighbourhood, this exceptional 4-year-old home offers stunning views of Rice Lake and an unparalleled indoor/outdoor lifestyle. A public dock and boat launch are conveniently located within 200 metres, making this an ideal property for boating and lake enthusiasts.Designed with a unique, sun-filled open-concept layout, the home offers approximately 2,400 sq ft of finished living space with 9' ceilings throughout and a dramatic 15' vaulted ceiling on the main floor. At the heart of the home is a massive central stone fireplace, complemented by a propane fireplace on the main level and a wood-burning fireplace in the lower level, creating warmth and character year-round.The main floor features a spacious primary bedroom with a private covered porch, a beautifully appointed ensuite, main floor laundry, and abundant storage and closet space. The finished walk out lower level offers two large bedrooms, a full bath, and additional living space ideal for family or guests. Hardwood and ceramic flooring flow throughout the home, adding timeless style and durability.Built for comfort and efficiency, the home boasts super-insulated walls and ceilings, in-floor hydronic heating on all levels, and a propane boiler providing both heat and hot water. Three mini-split units offer supplemental heating and air conditioning.Car, hobby, and recreational enthusiasts will appreciate the oversized four-car over/under garage, complete with a 9,000 lb Atlas two-post hoist, in-floor heat in the lower garage, propane radiant heat in the upper garage, air compressor plumbing on both levels, welder plug, RV hookups, and extensive storage for cars, boats, and campers.With covered front and rear porches, breathtaking lake views, and thoughtfully designed spaces throughout, this remarkable property offers comfort, functionality, and a lifestyle rarely found. (id:61423)
The Nook Realty Inc.
640 Brealey Drive
Peterborough (Otonabee Ward 1), Ontario
Welcome to 640 Brealey Drive, a beautifully maintained raised bungalow in a prime west-end location.This meticulously kept 3-bedroom, 2-bathroom home offers bright, open-concept living with gleaming hardwood floors and plenty of windows that fill the space with natural light. Pride of ownership is evident throughout every inch of this home.The thoughtfully designed layout includes a desirable main-floor office area perfect for working from home, studying, or creating a quiet retreat space. The main living area flows seamlessly, creating an inviting atmosphere for both everyday living and entertaining. Step outside to enjoy the covered back porch overlooking a beautiful, flat, fully fenced backyard making it ideal for kids, pets, or summer gatherings.With fabulous curb appeal, an attached garage, and parking for up to five vehicles, this home checks all the boxes.Located just half a block from Fleming College and minutes to Highway 115, plus close proximity to shopping and restaurants, the convenience here is unbeatable. A truly move-in-ready home in an outstanding location... don't miss this opportunity. (id:61423)
Century 21 United Realty Inc.
1295 Deep Bay Road
Minden Hills (Lutterworth), Ontario
1295 Deep Bay Road in Minden Hills offers over 3 acres of serene, private land - a great option for anyone looking to get out of the city and enjoy real space and nature.The home is newly built and designed with energy efficiency in mind, including solar panels to help keep operating costs down. It's a practical setup that makes sense whether you're planning to live here full-time or use it as a weekend escape. You're just minutes to the Gull River and Gull Lake, so summers can be spent on the water - swimming, boating, kayaking - and winters open up opportunities for snowmobiling and enjoying everything cottage country has to offer four seasons long. Private, quiet, surrounded by nature - yet still only about 1.5 hours from the GTA. A solid option for someone wanting to spread out and enjoy four-season use without being too far and disconnected from the city. (id:61423)
RE/MAX West Realty Inc.
7 Leaf Street
Kawartha Lakes (Fenelon), Ontario
Discover an exceptional residential lease opportunity in the heart of the Kawartha Lakes. Situated in an inviting waterfront community, this quaint 3-bedroom home situated on a generous lot offers a perfect balance of lakeside living and convenient access to recreational opportunities. Thoughtfully upgraded for comfort and efficiency, this home blends charm with modern touches. The Generac generator ensures reliable backup power year-round, adding valuable peace of mind. This property offers outdoor space, and a peaceful cottage-country setting just steps from Sturgeon Lake access, neighbourhood park, and marina. Come and enjoy a lakeside lifestyle in the Kawartha Lakes. (id:61423)
Coldwell Banker - R.m.r. Real Estate
459 Donegal Street
Peterborough (Town Ward 3), Ontario
IMMACULATE AND MOVE IN READY. This one SHINES. Main floor offers open concept, an incredible rear entrance/mudroom perfect to keep your main entrance spotless, chef like kitchen with island, dining, spacious living room with hard wood flooring, 2 bedrooms with hardwood flooring and a 4 pc bath. The lower level offers a cozy family room with gas fire place, huge primary bedroom (no window), laundry and storage space. Out side you will find an over sized deep garage, room for lots of parking, fenced rear yard and large shed. (id:61423)
Realty Guys Inc.
9 Great Oak Street
Highlands East (Bicroft Ward), Ontario
Community living in the heart of cottage country! Welcome to 9 Great Oak St. Cardiff, where everything you need is within walking distance. Park, community pool, post office, public school, library, ice rink, and community centre. There's even a store and gas bar for groceries, necessities, beer, wine and spirits! This 3 +1 bedroom 2 bath, split entry home has many features and upgrades including hardwood floors, two four piece bathrooms, three main floor bedrooms, a sunroom, vinyl and stone exterior, metal soffit and fascia, eavestroughs, fenced rear yard and an attached garage with workshop area and entrance to the house. The partially finished basement has a spacious rec room, bedroom, four piece bath and laundry, plus forced air propane heat with central air conditioning. Minutes to the public beach and boat launch on Paudash Lake, Silent Lake Provincial Park, 15 minutes to Bancroft for shops and services and 35 minutes to Haliburton Village. (id:61423)
Ball Real Estate Inc.
9 Bloomfield Court
Selwyn, Ontario
Turn Key luxury in Lakefield. Set on a quiet cul-de-sac steps from trails, Trent canal, beach, pickleball, gym, shops, cafes and more. Location just does not get better than this. Move in ready and can be purchased furnished to perfection. All brick 2 storey 3+1/ 2.5 +1 Bath designer home is set to go for easy living in this magical village. Gentle tasteful tones, large rooms sizes, custom kitchen, open & bright living/dining, luxurious master suite, inviting guest suite, hardwood floors the list goes on ... nothing was spared to appoint this home with it all. Extras include fully landscaped yard with lovely pathways, hot tub, lighting and perennials set to perfection. A darling custom shed lends a hand to the gardener for all the tools, covered composite terraces for lazy relaxation, the huge attached heated and insulated garage with tiled floor garage is the perfect place to have the guys over to watch the game on the large tv., security system, built in safes, full back up generator, designer finishes throughout. The icing on the cake is it is fully set up with custom finishings right down to the hot tub is sparkling and ready to go! Don't wait as this is a very rare offering that will not last. (id:61423)
RE/MAX Hallmark Eastern Realty
538 Portage Road
Kawartha Lakes (Eldon), Ontario
IT'S TIME TO ESCAPE THE CITY! What better way than owning a quiet, private home just outside the charming community of Kirkfield. This beautifully maintained, custom-built home sits on a 1-acre lot and offers the peace of mind that comes with the simplicity of country living, complete with a true two-car garage for everyday convenience and storage. Whether you're sleeping, enjoying meals, doing laundry, or sipping your morning coffee, the open-concept main floor is thoughtfully designed with everything you need just steps away. A large bay window overlooks your personal backyard showcase, featuring a spacious deck, double waterfall flowing into a tranquil pond, vibrant gardens, interlocking patio, and a thriving vegetable garden. This landscaped oasis truly has it all. Additional highlights include an air exchanger paired with a propane furnace, 200-amp electrical service, and a UV light water purification system. The walkout basement expands your living space with a spacious workshop, cold room, recreation room, bedroom, and a cozy freestanding propane stove that also serves as a fireplace, creating a warm and inviting atmosphere. An oversized additional room offers the perfect opportunity for a walk-in closet, or dream bigger by adding plumbing to create another bathroom. With direct access to the backyard, this lower level offers endless possibilities. (id:61423)
Coldwell Banker Electric Realty
2145 Preston Road
Cavan Monaghan (Cavan-Monaghan), Ontario
Nestled on 1.8 acres just outside Peterborough, this charming 1.5-storey home with a single detached garage. This home offers 2 + 1 bedrooms, 1 bath, an eat-in kitchen, a cozy family room with a fireplace, a living room in the lower level. While the home does need some TLC and updating, it's a fantastic opportunity for first-time homebuyers or downsizers. Enjoy the best of country living with the convenience of being just minutes from Highway 115 and close to all the amenities Peterborough and the surrounding area have to offer. This is a perfect canvas for your dream home. (id:61423)
RE/MAX Hallmark Eastern Realty
345 Victoria Street
Trent Hills (Campbellford), Ontario
This cute little 1 bedroom, 1 bathroom bungalow sits on almost 2/3 of an acre of land surrounded by forest and farmland. Just a 5 minute walk to the Trent Canal and a 2 minute drive to downtown Campbellford this home is perfect for first timers or those looking to downsize. The house was completely renovated in 2023 and the unfinished basement awaits your design plans. The West facing deck is perfect for enjoying cocktails and the sunset. The large bunkie is the perfect spot for the kids to hang out or just to make use of it's ample storage. There's also a large shed/workshop for all of the yard toys. Trent Hills boasts a thriving arts community and has many festivals to enjoy. Westben, Chrome on the Canal, Incredible Edibles, Porchella are just a few. Local amenities include shops, churches, schools and a hospital right in Campbellford. Less than 2 hours to the GTA, 25 to the 401 at Brighton, 45 minutes to Peterborough and 35 to Belleville. Enjoy country living and still be close enough to the city. All of the plumbing and septic system were updated in 2024 including new shallow well jet pump, concrete well lid, 20 gallon pressure tank, drainage, PEX, and fixtures. Book a showing today!! (id:61423)
Century 21 United Realty Inc.
797 Valleyview Drive
Peterborough (Monaghan Ward 2), Ontario
West-end bungalow near Jackson Park, St. Teresa's Westmount and St. Peters Schools and walking distance to PRHC. This bungalow across the street from Jackson park is more spacious than it looks with large bedrooms, an updated kitchen with new dishwasher and stove this year. Rear entrance leads down to basement for possible future in-law suite potential featuring a large L-shape recreation room, and 3pc bath, as well as laundry room and loads of utility/storage space. The premium extra wide lot could easily fit a garage or carport. Original wood burning fireplace in the living room (not WETT inspected). Pre-Sale home inspection available. Shingles 2008. Furnace 2024. Excellent value in this quiet west-end neighbourhood of higher value homes. This home is move-in ready ! (id:61423)
Royal LePage Frank Real Estate
85 Centre Street
Trent Hills (Campbellford), Ontario
Some Homes just feel right the moment you arrive -- and this Campbellford gem is one of them! This beautifully renovated home was updated in 2021 and offers two bright bedrooms and one stylish bathroom, making it an ideal choice for first-time buyers, downsizers or anyone looking for a low maintenance, move-in ready home. The functional layout, with tasteful finishes throughout, offers a space that feels welcoming the moment you walk in! Downstairs you will find a finished basement which expands your living space for your leisure and entertainment. The Laundry Room has ample storage for linens, supplies and seasonal items. There is an additional area that can serve as a versatile basement workshop/storage area - a flexible space that is ideal for hobbies, tools, DIY projects and organized storage, or addition of a 2nd bathroom. Outside is a fully fenced private backyard for your personal enjoyment. What truly sets this home apart is its location. Just steps away from downtown Campbellford and minutes away from local shops, cafes, restaurants, Aron Theatre, Bowling Alley and everyday amenities. Spend your weekends exploring Ferris Provincial Park, walking across the iconic Ranney Gorge Suspension Bridge, or enjoying the waterfront along the Trent-Severn Waterway. From scenic trails to boating, fishing and community events, this area offers an incredible lifestyle year round. Also, if you like a gym, yoga, swimming, skating, hockey, etc. the new Sunny Life Recreation & Wellness Centre is an amazing facility located in Campbellford. Start building your new memories in this beautiful home for 2026! (id:61423)
Solid Rock Realty
1143 Connaught Drive
Selwyn, Ontario
This Stunning and light filled home has many recent upgrades and designer finishes through-out. Walk into the impressive grand foyer. Luxurious hardwood floors and wainscotting warms the open concept Living and Dining Rooms that have spectacular views of the Lake, Pool & treed lot as your back drop. The Chef inspired Kitchen Features a Waterfall feature with stone counters and custom cabinetry with eat-in kitchen and built-in pantry & desk and an impressive main floor Laundry Room/mudroom that you can access from the double car garage. Currently used as a Primary Bedroom with Ensuite, this main floor bonus room with fireplace can be a Den, Library or In-law Suite, offering many options. This open concept main floor is framed with picturesque windows that showcase the breathtaking views of the lake, creating a perfect backdrop for everyday living. Entertain on the back deck, perfect for hosting outdoor dinners or lounge around the inviting above ground built in pool. The Spacious back yard is designed for fun and has a fire pit and mature trees that provides a canopy. Walk upstairs to a generous bedroom with ensuite bathroom featuring a glass shower & double vanity sinks with lit mirrors. Two additional spacious bedrooms are on this level that share a full 4-piece bathroom with tiled shower/bath and luxury finishes. Downstairs the bright walkout basement has a comfortable, yet spacious rec. room that has room for a pool table, games room or theatre room and walks out to the beautifully landscaped backyard with interlocking brick. This spectacular home has great curb appeal and allot to offer incl. 386 Km of water access on the Trent Severn. Nearby shopping, restaurants, boating and water fun. Close to the Ennismore general store & Gas, Groceries, Bridgenorth, Lakefield and Peterborough Amenities and is just 1 1/2 hours from Toronto. Endless possibilities for this 3+2 Bedroom home or 5 Bedroom investment. A must see for a family home or a great investment potential. (id:61423)
Forest Hill Real Estate Inc.
1437 Stewart Line
Cavan Monaghan (Cavan Twp), Ontario
Welcome to 1437 Stewart Line in Cavan. This spacious 4-level side split sits on a lovely country lot and offers 1,825 sq ft above grade. This home boasts a durable steel roof, multiple walk-outs, and a bright sunroom, along with a tiered deck and gazebo overlooking the fully fenced backyard, complete with a stamped-concrete patio and a solar-heated inground pool (Shallow 4ft, Deep 5.5ft). The kitchen includes granite counter-tops, plenty of cupboard space, stainless appliances, a side-by-side fridge and built-in dishwasher. Upstairs are three bedrooms, including the primary, and a 5-pc bath w/ granite countertops & ceramic flooring. The lower level offers a family room with a cozy fireplace, murphy bed sunroom and 3-pc bath. Basement provides laundry and extra storage. Attached 2-car garage, garden shed (x2), and easy access to Peterborough and Hwy 115. 2 NEW Heat Pumps installed Nov 24, 2025! (id:61423)
Exit Realty Liftlock
32 Melbourne Street E
Kawartha Lakes (Lindsay), Ontario
Updated all-brick bungalow perfect for retirees or first time buyers! This solid 3+1 bedroom, 1137 sq. ft. bungalow is set on a deep 'pool sized' lot surrounded by mature trees. Inside, the main floor shines with refinished hardwood flooring, a completely renovated kitchen, and a stylish updated bathroom. The lower level, with its convenient back door entrance, provides excellent in-law or secondary suite potential. It includes a spacious rec room, large bedroom, office/den, 2-piece bath, and generous storage space. Natural gas heating & central air for year round comfort! Rare backyard access from Huron St. allows for the potential to pursue a second driveway. Currently there is space for 5 vehicles, including the carport. Whether your looking for a family home with room to grow or an investment with multiple possibilities, this bungalow is a rare find. (id:61423)
Royal LePage Frank Real Estate
44 Carew Boulevard
Kawartha Lakes (Lindsay), Ontario
This solid brick, 4 bedroom/3 bath home was just built in 2022 and has lots to offer. Upon arriving home, you'll appreciate the covered front porch which leads into a large, bright foyer with soaring ceilings & a beautiful, curved, oak staircase. With over 2,000 square feet of living space and featuring hardwood & ceramic floors throughout, this home offers a lovely, well laid out kitchen, a bright living room, and a separate dining room that would also make a nice den or office if you prefer. From the kitchen, there are patio doors leading to the partially fenced, south-facing, sunny backyard, perfect for flower & vegetable gardens, or a pool. From the double garage you can enter the home's laundry/mudroom and 2-piece washroom. Upstairs, there is a spacious landing, 4 bedrooms and 2 full baths. The primary bedroom offers a large walk-in closet, as well as two smaller closets, plus a full ensuite with soaker tub and separate shower. The interior of this beautiful home was just recently painted, the central air was installed new in the summer of 2025, and the driveway was just paved in November 2025. Located on a 40-ft lot in a lovely newer subdivision, close to schools, parks and just a short drive to Lindsay's downtown core. (id:61423)
RE/MAX All-Stars Realty Inc.
47 Cedartree Lane
Kawartha Lakes (Bobcaygeon), Ontario
Immediate possession available! This bright welcoming home is perfect for retirees or families. The main level offers 2 spacious bedrooms, a 4pc. bath and an open-concept living/dining/kitchen layout with a walk-out to sizeable covered deck. Classic oak kitchen cabinetry, centre island, included appliances, and hardwood floors gives a spacious well-kept feel. The fully finished basement adds excellent versatility with an additional bedroom, 3pc bath, laundry/utility room, hobby room/office, plus a convenient walk-up to the garage; ideal if you're considering an in-law suite with separate entrance. Partially fenced, large, private, well treed lot. Attached garage with automatic door opener and lots of storage opportunities. Paved drive, brick and wood exterior finish, large front covered entry porch. This house is in move in condition, very bright with lots of natural light. Minutes from downtown Bobcaygeon for shopping and dining, public access to Pigeon and Sturgeon Lake Beaches. This house is priced to sell!! Don't wait!! (id:61423)
Royal LePage Frank Real Estate
371 Linden Valley Road
Kawartha Lakes (Mariposa), Ontario
New Build Custom Bungalow On Over An Acre Within a Hour To the GTA. Over 1700 Sq Ft Of Thoughtfully Designed Living Space, This Bright And Airy Home Features An Open Concept Layout With Vaulted Ceilings In The Living Room And Seamless Indoor-Outdoor Living With Sliding Doors Across The Back , Accessible From Dining Room, Living Room And Primary Bedroom And Leading To A Large Deck Perfect For Relaxing Or Entertaining. The Modern Kitchen Includes A Convenient Side Entrance, While The Spacious Primary Bedroom Boasts A 4 Pc Ensuite And Backyard Views. The 9 Ft Ceilings In Basement Offer Endless Potential For Future Development. This Lovely home sits on a Quiet Side Road on a Large Country Lot and has New Generator Installed. Quick Closing available. Close To All Amenities, Short Distances To Balsam Lake, Fenelon Falls, Beaverton, Cannington, Georgina & More. (Photos with furniture have been Virtually staged.) (id:61423)
Royal LePage Kawartha Lakes Realty Inc.
10 Hill Street
Selwyn, Ontario
Welcome to this very versatile listing consisting of a large 2 storey brick home and detached heated garage/workshop with cement flooring and extra wiring. The property has had different uses over the years and has C2-35 zoning for different uses. Historically it has been offices. 2 apartments, rental shops and doctor's office and health related care facility. The unique location gives the property a welcoming atmosphere with an embankment to the Otonabee River and adaptable to whatever business or home you want to invest in. Property is vacant and ready for occupancy. Check it out at your convenience. (id:61423)
RE/MAX Hallmark Eastern Realty
10 Hill Street
Selwyn, Ontario
Welcome to this very versatile listing consisting of a large 2 storey brick home and detached heated garage/workshop with cement flooring and extra wiring. The property has had different uses over the years and has C2-35 zoning for different uses. Historically it has been offices, 2 apartments, rental shop and doctor's office and health related care facility. The unique location gives the property a welcoming atmosphere with an embankment to the Otonabee River and adaptable to whatever business or home you want to invest in. Property is vacant and ready for occupancy. Check it out at your convenience. (id:61423)
RE/MAX Hallmark Eastern Realty
58 Alcorn Drive
Kawartha Lakes (Lindsay), Ontario
Welcome to The Woods of Jennings Creek Balsam Model. Where quality craftsmanship meets timeless design. The beautifully soon to be built home by R. Moore Homes offers up to 2,500 sq ft of elegant living space (including basement if finished) with all-clay brick exterior, double car garage, and premium architectural finishes. Enjoy 10' ceilings, energy-efficient Low-E windows, fiber-glass entry doors, and poured concrete porch. Inside, you'll find engineered hardwood floors, oak staircases, smooth ceilings throughout, and spacious kitchen with crown moulding, pot drawers and laminate countertops. Bathrooms feature tiled showers with glass enclosures, elongated toilets and Moen faucets. The Balsam home includes a fully sodded lot, paved driveway, and top-tier insulation for year-round comfort. Tarion warranty, hydro and water hookups included. Steps from shopping, dining, and hospital amenities. (id:61423)
Urban Landmark Realty Inc
3385 County Rd 507
Trent Lakes, Ontario
Be your own boss - in the heart of the Kawarthas. The Catch isn't just a "chip truck" - it's a stop everyone makes. The familiar sign and "Hello" you look for on a late Friday night arrival. The place where picnic tables fill up with stories, laughter, and "see you tomorrow." Perfectly positioned in the centre of the Catchacoma/Mississauga/Gold chain of lakes, cottagers, locals and trade workers call ahead from their truck or their dock and locals gather to catch up. It's a familiar stop for all seasons With snowmobile and ATV trails running right past the door, the traffic carries through every season - from hot July weekends to cold winter rides. A true Kawartha lifestyle business - ready for its next chapter. Turn the sign to OPEN and settle into cottage country living. The Main Building is 10x20 with a block foundation, Separate storage shed 10 X20, Septic is currently being used for grey water only (tank 2000 Gallon). Drilled well with a heated water line. (id:61423)
Ball Real Estate Inc.
350 Braidwood Avenue
Peterborough (Otonabee Ward 1), Ontario
Bright, freshly painted 1-bedroom basement apartment in a desirable south end location, conveniently close to bus routes and Lansdowne Place. This well-maintained unit features a 4-piece bathroom with heated floors, a spacious living room and dining area, and a fully outfitted kitchen. This apartment comes complete with furniture and essentials. Enjoy a separate private entrance, dedicated parking, and plenty of storage throughout. Shared laundry available on-site. Pre-screening application required prior to booking a showing. A comfortable and convenient place to call home! (id:61423)
Bowes & Cocks Limited
11 & 12 - 550 Lansdowne Street W
Peterborough (Town Ward 3), Ontario
Peterborough's premier commercial district! Fantastic Location in this well maintained plaza. Connected to Home Depot and Staples plaza with parking lot access on the east side and adjacent plaza to the Beer Store, Michael's, Pet Smart, Goodlife Fitness, etc. on the West side. Excellent mix of tenants including boutique stores, personal services, fast food franchises including Dominos Pizza and more. Great visibility from Lansdowne street with canopy signage and road side pylon. Large digital board on site available at extra charge (14'x7'). This is the premier retail area in Peterborough, one of the fastest growing communities in Ontario. A rare opportunity as this plaza boasts long term successful businesses. (id:61423)
Mincom Kawartha Lakes Realty Inc.
134 Flood Avenue
Clarington (Newcastle), Ontario
Welcome to 134 Flood Avenue an exceptional executive residence offering approximately 3,300 Sq Ft of refined living on a premium corner lot. This Extensively upgraded 4-bedroom 3.5 bath detached home showcases premium upgrades delivering a level of finish rarely offered in the rental market. Designed for upscale living, the home features expansive principal rooms, rich hardwood flooring throughout, built in speakers in the prime bathroom and the dining area, a beautiful fireplace and an open concept layout ideal for both everyday comfort and sophisticated entertaining. The Chef inspired kitchen is a true focal point, complete with built in appliances, upgraded cabinetry, designer tile selections, and a walk-in pantry. Upstairs, spacious bedrooms provide comfort and privacy, while the luxurious primary suite offers a 5 Piece spa inspired retreat with elegant tilework and a glass enclosed shower. (id:61423)
The Agency
1016 Eureka Road
Highlands East (Monmouth), Ontario
Welcome to 1016 Eureka Rd, a 3 bedroom, 2-bathroom home perfectly situated along a quiet dead-end road on 1.88 acres, offering the ideal blend of tranquility and convenience. This well-maintained home shows pride of ownership everywhere and has seen numerous upgrades in recent years with many custom interior features. Updates include a brand-new deck, roof, and flooring(2025), a new furnace(2024), and new windows (2018). Step outside and unwind in the stunning timber-frame screened-in porch, compete with a hot tub-the perfect spot to relax, BBQ and entertain. A detached 22x30' garage and a new 12x8 garden shed both offer room for parking, storage or projects. The corner lot offers added flexibility, with two separate driveway entrances for convenience and ample parking. Located just 35 minutes from Bancroft and 25 minutes from Haliburton, you can enjoy peaceful rural living while staying close to amenities, shops, and dining. Many lakes and OFSC trails are located nearby for the outdoor lover. (id:61423)
Century 21 Granite Realty Group Inc.
602 Wedlock Lane
Peterborough (Northcrest Ward 5), Ontario
Almost New 2-Story All Brick Detached Home For Rent In New Subdivision. Gorgeous 4-Bedrooms + 3 Bathrooms. Well-Maintained Home With Fenced Backyard. Master Bedroom Has 4Pc Ensuite And Big Walk-In Closet. Open Space With 9 Feet Ceiling In Main Floor, Bright And Spacious, Double Garage Close To Shopping, Easy Access To The Highway, The Many Lakes On The Trent Severn Waterway, Parks And Outdoor Activities And Minutes Away From Trent University In Peterborough. New Comers and Students Welcome! (id:61423)
Right At Home Realty
