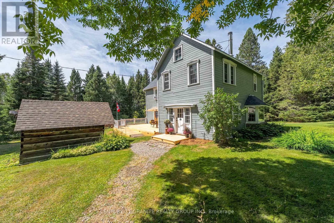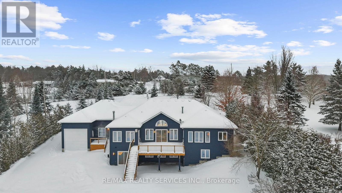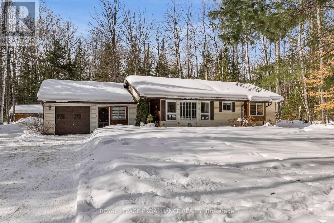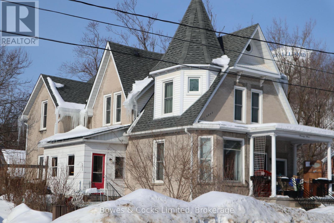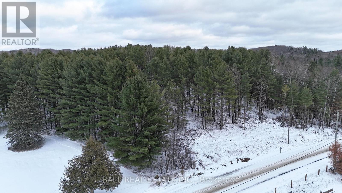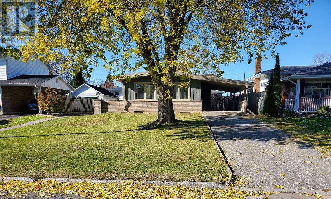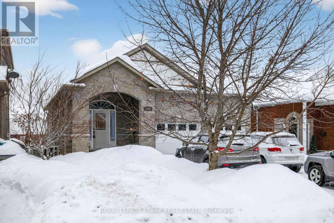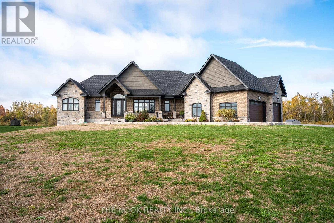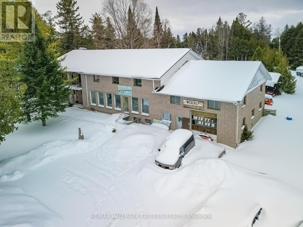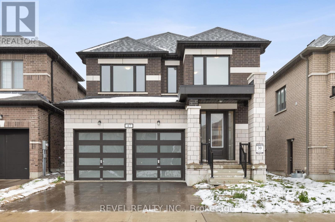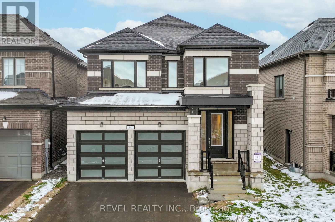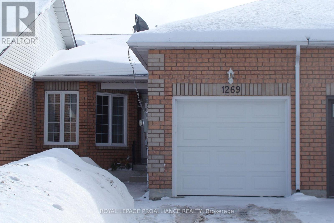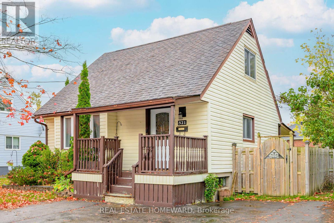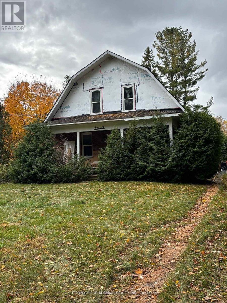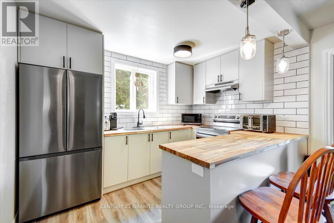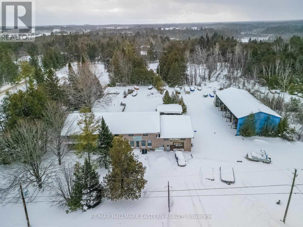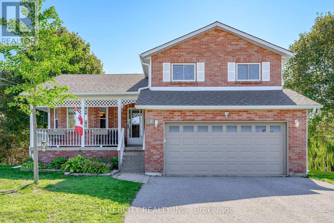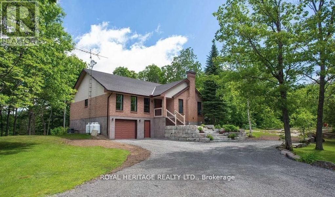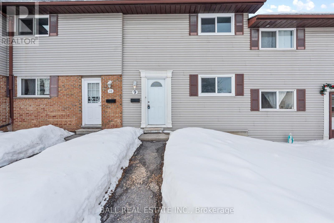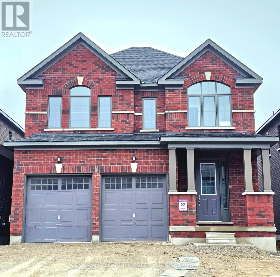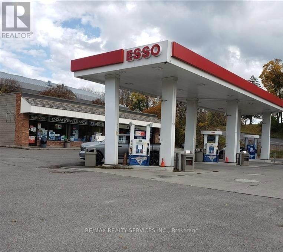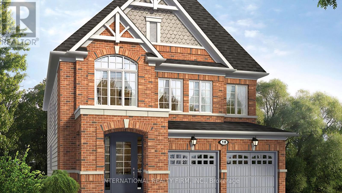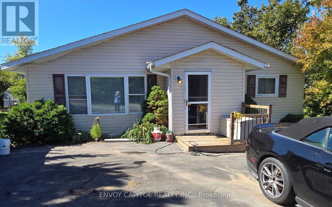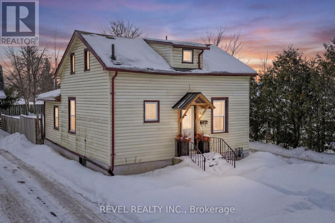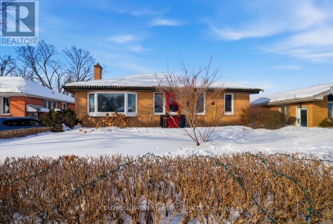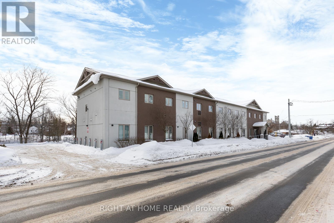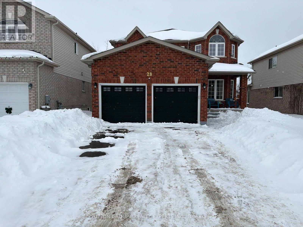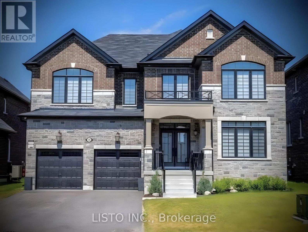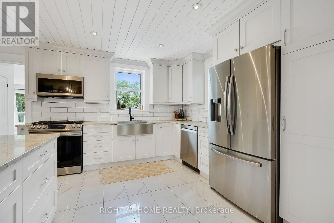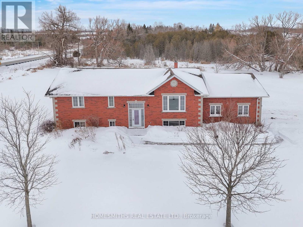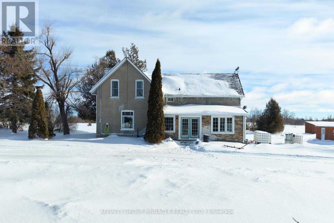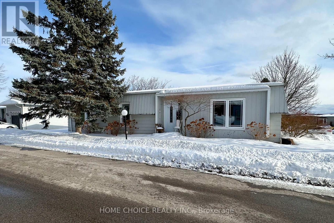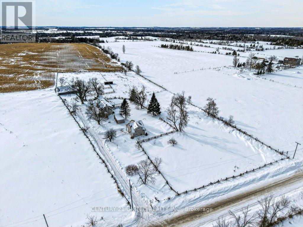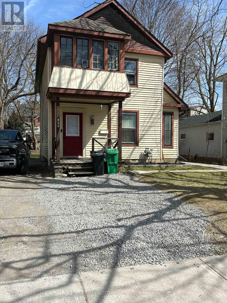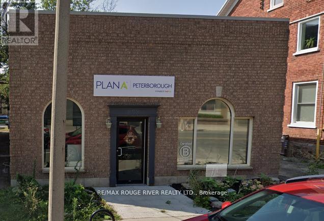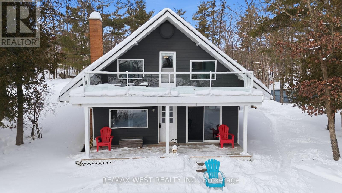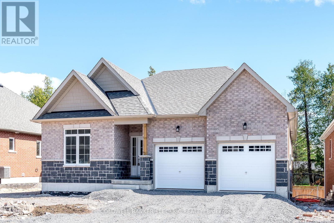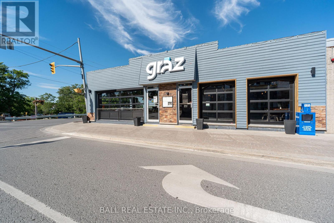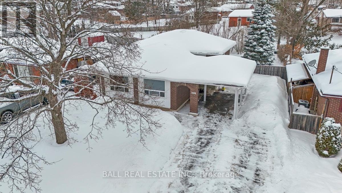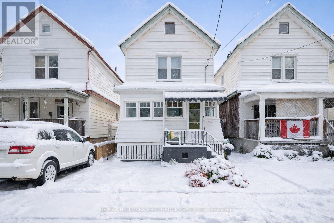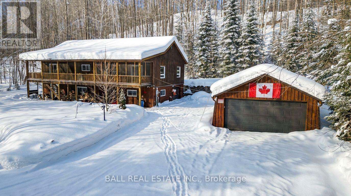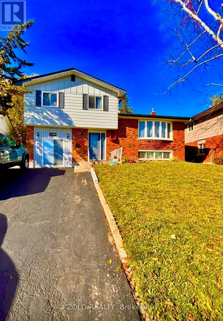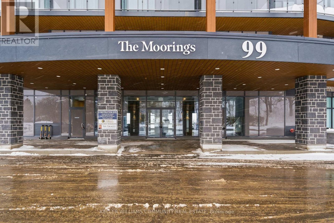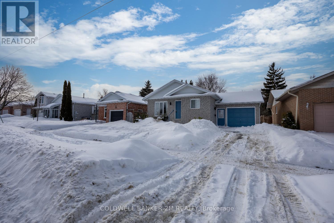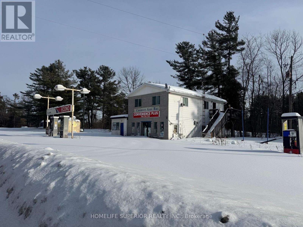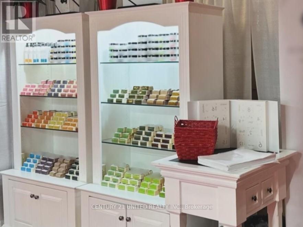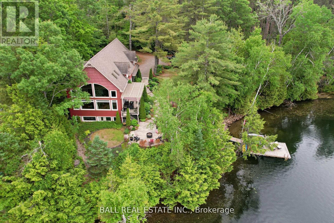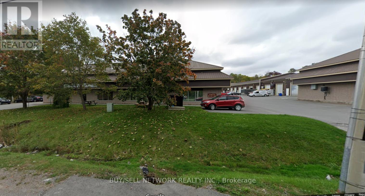400 Old 127
South Algonquin, Ontario
If you've been craving space, quiet, and a life lived a little closer to the land - without giving up modern comfort - this is the kind of place that rarely comes along. Set on 135 private acres and bordered by over 3,600 acres of Crown land, this property feels endless. Poverty Creek winds through the land in two peaceful spots, creating the kind of setting you usually have to hike miles to find. Hundreds of mature maple trees line the maintained trails, making springtime sap runs an easy walk instead of a bushwhack. Deer food plots are thoughtfully placed throughout, and established trail systems connect right from your doorstep to snowmobile routes and Crown land beyond. Wildlife is part of daily life here - moose, deer, bear, grouse, ducks, and turkeys all move through this Northern Ontario haven. Just down the road, Poverty Lake offers quiet days on the water, while nearby Crown trails lead to multiple surrounding lakes. The gates of Algonquin Park are only a short drive away for hiking, paddling, and day trips. And when you need town amenities, Whitney is just minutes away - close enough for convenience, far enough to keep your privacy intact. The home itself blends heritage character with everyday ease. This 3-bedroom, 3-bathroom year-round residence is move-in ready. The kitchen is truly the heart of the home - featuring a freestanding wood-burning cook stove for traditional hearthside meals, alongside a modern electric range for busy weekdays. Slow down when you want to, and speed up when you need to. Upstairs, an all-in-one washer and dryer add practicality, while 200-amp service, Starlink internet, a TV tower antenna, Bell line, and reliable cell service mean you can work remotely, stream, and stay connected without compromise. Multiple doors open onto spacious decks that let you take in the land from every angle. EXTRAS: A ramped wheel chair entrance, asphalt shingle roof, and a year-round municipally maintained road with garbage pickup. (id:61423)
Century 21 Granite Realty Group Inc.
2667 Mary Nichols Road
Selwyn, Ontario
Welcome To 2667 Mary Nichols Rd - An Exceptional 1.5-acre, Four-season Waterfront Estate In The Heart Of Kawartha Lakes, Positioned Directly On The Shores Of Lake Chemong. Masterfully Renovated Throughout In 2025, This Turn-key Home Offers Over 4,000 Sq Ft Of Refined Living Space, Designer Craftsmanship, And Breathtaking Water Views From Almost Every Room. The Main Level Features A Dramatic Vaulted Living Room With Floor-to-ceiling Windows, Gas Fireplace, And Uninterrupted Views Of Chemong Lake. The Custom Chef's Kitchen Offers Quartz Countertops, Brand-new Appliances (2025), A Large Centre Island, And A Sun-filled Dining Area. The Lake-facing Primary Suite Includes A Spa-inspired Ensuite With Exceptional Custom Finishes. Two Additional Bedrooms And Two Full, Beautifully Designed Bathrooms Complete The Main Floor. The Walkout (Above-Grade) Lower Level Is Built For Hosting - Featuring A Spacious Entertainment Room, Custom Feature Wall With Fireplace, Wet Bar, Wine Cellar, Two Bedrooms, And A Full Bathroom. Designed To Accommodate Large Families Or Guests, The Home Comfortably Sleeps 15+. Extensive 2025 Upgrades Include 7" Engineered Hardwood, Upgraded Lighting, 200-amp Electrical Service, New Asphalt Driveway, Two Upgraded Decks, New Under-deck Interlock Patio, Landscaping, And An Oversized Garage With Custom Doors - Including A 20-ft Boat/workshop Bay Door. Enjoy Perfect Western Exposure For Unforgettable Sunsets And A Brand-new 50-ft Dock With A Lift-up System (2025). Security Cameras Included. A Rare Luxury Offering In Kawartha Lakes - Ideal As A Year-round Residence, Upscale Weekend Retreat, Or Premium Short-term Rental Investment. (id:61423)
RE/MAX Realty Services Inc.
403 Ohio Road
Madawaska Valley, Ontario
SO MANY reasons to love 403 Ohio Road... tranquility and nature, yet just minutes to town on a quiet, paved road. Enjoy access to a beach and boat launch just steps away, with the Madawaska River system waiting to be explored. The beautifully landscaped and level property features perennial gardens, an attached garage with a workshop, and almost half an acre of land with very low taxes.This level-entry bungalow is filled with natural light throughout and offers an amazing sunroom that's perfect for entertaining. Recent updates include a new furnace and central air, new carpeting and paneling, and new shingles on the front side of the home. Additional features include a propane furnace and fireplace, an automatic-start propane backup generator, and a 20' x 24' tent shelter for extra storage or seasonal use.Turnkey bungalow living in a friendly rural community. The lifestyle on Ohio Road truly cannot be beat. View this home with confidence! (id:61423)
Royal LePage Proalliance Realty
24 Canrobert Street N
Trent Hills (Campbellford), Ontario
Built in 1900, this solid double brick Queen Anne Design century home sits proudly on a quiet side street on the desirable west side of the bridge in Campbellford. Brimming with character and potential, this grand 3-bedroom, 1 1/2-bathroom home is ready for its next chapter - offering an incredible opportunity to renovate and restore it to its original elegance. Inside, you'll find spacious principal rooms, two kitchens, and flexible living spaces. The living room has been thoughtfully divided to create two separate rooms, though the wall could easily be removed to return the space to its former openness. Upstairs, a wall was remove in the hallway that once separated the main home from a self-contained apartment, allowing for versatile living arrangements. The newel post, stair railing, and stained glass windows are still in original condition. The antique fireplace in the den has been decommissioned. The included 1-bedroom apartment features its own ground-level entrance. Kitchen, with laundry, on the main floor, bedroom and bathroom on the second level - ideal for multi-generational living, guests, or potential rental income. Shingles were replaced in 2015, gas furnace 2015, and most windows 2020. The second floor 3-piece bathroom has been combined with a bedroom and is in roughed-in condition. Enjoy morning coffee on the covered front porch, and take advantage of the small detached garage currently used for storage. Perfectly located within walking distance to everyday conveniences including No Frills, Tim Hortons, Canadian Tire, and the scenic canal walking trail. Campbellford offers a full range of amenities, including the new Sunny Life Recreation and Wellness Centre, three local golf courses, a hospital, dental offices, a variety of restaurants and services. This is a rare opportunity to own a stately piece of Campbellford's history and bring it back to its grand presence. (id:61423)
Bowes & Cocks Limited
0 Highway 62 S
Bancroft (Dungannon Ward), Ontario
Build your dream home minutes from Bancroft! Discover the perfect setting for your forever home on this beautiful 1.87 acre fully treed lot, ideally located just minutes south of Bancroft. With convenient dual access from Highway 62 South and Bay Lake Road, you have the flexibility to choose where to place your driveway and design the layout that suits your vision. Enjoy the peace and privacy of a wooded property while still benefiting from modern conveniences - high speed internet is available, hydro runs to the lot line, and both access roads are municipally maintained year round for easy accessibility. Whether you're planning a year round residence or a tranquil getaway, this property offers the ideal balance of nature and convenience. Don't miss this fantastic opportunity to build in a desirable area close to lakes, trails, and all Bancroft amenities. (id:61423)
Ball Real Estate Inc.
1002 Albany Court
Peterborough (Ashburnham Ward 4), Ontario
CHARMING 4 LEVEL BACK SPLIT LOCATED ON A QUIET CUL DE SAC ONLY MINUTES TO THE 115 HWY. WELL MAINTAINED HOME WITH A FULL LIST OF RECENT UPGRADES INCLUDING NEW ROOF (2022), UPGRADED MAIN BATH WITH QUARTZ COUNTERTOP (2023), NEW HOT WATER TANK, FURNACE AND CENTRAL AIR (ALL 3 IN 2021), NEWER BASEMENT WINDOWS, NEW GAS FIREPLACE AND CARPET IN THE LOWER FAMILY ROOM. 2 UPPER LEVEL BEDROOMS AND 2 BATHS COMPLETE THIS HOME. LOADS OF STORAGE AVAILABLE WITH THE POTENTIAL OF ADDING A 3RD BEDROOM IN THE BASEMENT. A LARGE FENCED IN BACKYARD WITH LANDSCAPED SIDE PATIO WITH ARMOUR STONE. A COMPLETE MOVE IN READY HOME PERFECT FOR A FAMILY OR THOSE LOOKING TO DOWNSIZE IN A QUIET NEIGHBORHOOD. (id:61423)
Century 21 United Realty Inc.
456 Settlers Ridge
Peterborough (Northcrest Ward 5), Ontario
Located on the edge of the city in sought-after Heritage Park, this all-brick bungalow offers exceptional space and versatility in a quiet north-end setting. The open-concept main floor features 2 bedrooms and 2 bathrooms, including a spacious primary bedroom with a private ensuite. The dining area provides a walkout to the back deck and backyard, creating an easy flow for everyday living and entertaining. The fully finished walkout basement adds 3 additional bedrooms, a 4-piece bathroom, and a comfortable family room with a gas fireplace. A separate walkout from the family room opens to the backyard, offering an excellent indoor-outdoor connection across both levels of the home. Additional highlights include a double-car garage, private driveway, and a functional layout designed for flexibility and multi-generational living. Set in a great north-end location close to the Peterborough Zoo, Trent University, and nearby trails, this home combines space, convenience, and a desirable Heritage Park setting. Home Inspection Report available. (id:61423)
Royal LePage Frank Real Estate
RE/MAX Hallmark Eastern Realty
46 Westlake Court
Kawartha Lakes (Fenelon), Ontario
Welcome to 46 Westlake Court in the charming community of Cameron! This beautifully maintained home offers a spacious and functional layout perfect for families or entertaining. The bright, open-concept main floor is designed to impress, featuring large windows that flood the space with natural light. The modern kitchen boasts luxurious countertops, a gas cooktop, built-in oven, and a spacious walk-in pantry, ideal for cooking and entertaining. The kitchen flows seamlessly into the dining and living areas, creating a warm and inviting space to gather. The home offers three bedrooms and three bathrooms, including a beautiful primary suite complete with a large walk-in closet and a luxurious 5-piece ensuite. Just off the garage, a large laundry/mudroom makes everyday living easy and organized. The lower level is a blank canvas, ready for your personal touch, whether it's a home theatre, gym, or additional living space, the possibilities are endless. Outside, enjoy a large, private backyard with a playset for the kids and a spacious deck ideal for entertaining or relaxing. Located in a quiet, family-friendly neighbourhood, 46 Westlake Court is the perfect place to call home. Don't miss this incredible opportunity! (id:61423)
The Nook Realty Inc.
228 County Road 46
Havelock-Belmont-Methuen (Belmont-Methuen), Ontario
Just North of the Small Town of Havelock, Presenting a Unique and Rare Live/Work Opportunity that Offers it all. This Versatile Property Combines Residential comfort with exceptional Commercial Potential, Perfect for automotive or marine mechanics, professionals, entrepreneurs, or anyone looking to run a business from home. The built in shop/garage/showroom offers expansive space with roll-up garage doors on front and back allowing drive-thru maneuvers. Separate panel/240 Volts, make it an ideal setup for a workshop or growing business. A separate retail space/showroom and office with one separate 2-piece washroom adds even more flexibility. Use it for your own venture, rent it out, or create a dedicated customer/client space. Convenience is built right in with easy access to Highway 7, plentiful parking, and over 2 acres for boat/trailer storage or whatever your imagination might set its sights on. The large two-storey home offers a warm and comfortable living space featuring 4 bedrooms, 1 full bathroom with 2 sinks, main floor laundry, a gigantic lower level (unfinished waiting for your ingenuity). A detached boat storage building plus additional shop space provides even more room for storage or projects. A truly unique property with endless possibilities to live and work and create on one property. Close To All Amenities and Many Lakes. Financials Not Available. Owner is Retiring and Has Not Ran Business to Full Capacity for A Number of Years. (id:61423)
RE/MAX Hallmark Eastern Realty
47 Corley Street
Kawartha Lakes (Lindsay), Ontario
Experience modern living at its finest in this newly built freehold detached home nestled in the highly desirable Sugarwood neighbourhood. Boasting a beautiful brick and stone exterior, this bright and spacious 3-bedroom, 3-bathroom residence combines timeless design with contemporary comfort. Step inside to discover an open-concept layout featuring hardwood flooring throughout the main level, seamlessly connecting the elegant living spaces. The upgraded kitchen is a chef's delight, complete with quartz countertops, stainless steel appliances, a gas stove, large central island, and ample cabinetry perfect for meal prep and casual dining alike. The cozy family room invites relaxation, highlighted by a stylish fireplace and large windows that flood the home with natural light. Upstairs, the primary suite offers a tranquil retreat with a luxurious 5PC ensuite and generous closet space. Additional highlights include a builder-provided separate side entrance to the basement, 10 foot basement ceilings offering exceptional potential for future customization, and an attached garage with direct home access for convenience. (id:61423)
Revel Realty Inc.
47 Corley Street
Kawartha Lakes (Lindsay), Ontario
Welcome to Your Dream Home in the Sought-After Sugarwood Community of Lindsay! Experience modern living at its finest in this newly built freehold detached home nestled in the highly desirable Sugarwood neighbourhood. Boasting a beautiful brick and stone exterior, this bright and spacious 3-bedroom, 3-bathroom residence combines timeless design with contemporary comfort. Step inside to discover an open-concept layout featuring hardwood flooring throughout the main level, seamlessly connecting the elegant living spaces. The upgraded kitchen is a chef's delight, complete with quartz countertops, stainless steel appliances, a gas stove, large central island, and ample cabinetry perfect for meal prep and casual dining alike. The cozy family room invites relaxation, highlighted by a stylish fireplace and large windows that flood the home with natural light. Upstairs, the primary suite offers a tranquil retreat with a luxurious 5PC ensuite and generous closet space. Additional highlights include a builder-provided separate side entrance to the basement, 10 foot basement ceilings offering exceptional potential for future customization, and an attached garage with direct home access for convenience. Located close to parks, schools, shopping, and essential amenities, this home offers the perfect blend of comfort, style, and community. Don't miss your chance to own this exceptional property! (id:61423)
Revel Realty Inc.
1269 Eagle Crescent
Peterborough (Monaghan Ward 2), Ontario
This fabulous location townhouse, backs onto a ravine/park/greenspace and no neighbors' behind. Lovely sought after north/west end area of Peterborough. This 2 bedroom home has attached garage and newly finished exterior front sitting area for morning coffee. Enter large open foyer, new flooring in both bedrooms, spacious Primary bedroom with walk-in closet and bright 2nd bedroom, both are next to the 4pc bath. Kitchen offers mega cabinets with many drawers and plenty of counter space, new microwave/exhaust fan and sink faucets. Large laundry closet off hallway for your main floor convenience. Amazing year round views from open concept living and dining area with patio doors to walk out to pergola, sit and enjoy the privacy on your rear deck. Basement has rough-in for 2nd bath and high ceilings to finish to your liking. All 5 appliances are included. (id:61423)
Royal LePage Proalliance Realty
521 O'connell Road
Peterborough (Otonabee Ward 1), Ontario
CHARMING 1.5-STOREY HOME, NICELY SITUATED IN PETERBOROUGH'S DESIRABLE SOUTH END. WHETHER YOU'RE BUYING YOUR FIRST HOME OR LOOKING TO DOWNSIZE, THIS WELL-MAINTAINED PROPERTY OFFERS A FANTASTIC OPPORTUNITY. THE MAIN FLOOR HAS A LIVING ROOM, A BRIGHT & FUNCTIONAL KITCHEN, A SEPARATE DINING AREA AND A FULL 4PC BATH. UPSTAIRS YOU WILL FIND THE PRIMARY BEDROOM AND 2ND GUESTROOM, BOTH OFFER UNIQUE STORAGE WITH LOTS OF CLOSET SPACES. $$$$ SPENT ON A BRAND NEW BASEMENT. FINISHED WITH A 3PC BATH, DEN OR 3RD GUESTROOM, REC SPACE, LAUNDRY AND UTILITY STORAGE. YOU WILL ENJOY THE QUAINT SITTING AREA AT YOUR FRONT DOOR, NICE SIZED DECK IN THE BACK AND SPACIOUS BACK AND SIDE YARDS. CLOSE TO ALL AMENITIES, TRAILS, PUBLIC TRANSIT. (id:61423)
Real Estate Homeward
7574 White Road
Clarington, Ontario
130 Acres of Opportunity! Discover the perfect blend of peaceful country living and convenient access to urban amenities with this incredible property just minutes from a popular ski hill. Whether you envision growing your own vegetable garden, planting fruit trees, or starting a hobby farm (with existing horse stalls), this land offers endless possibilities. Step outside and enjoy the expansive open space ideal for family gatherings, outdoor activities, or simply soaking in the tranquility and natural beauty. The property features breathtaking views and even includes multiple streams running through the land a truly rare and picturesque setting. This is a unique opportunity to own a private and peaceful retreat, perfect for raising a family or creating your dream country estate. The existing home requires renovations, offering a chance to add your personal touch. FINANCING AVAILABLE! (id:61423)
Sutton Group-Admiral Realty Inc.
4 - 2289 Loop Road
Highlands East (Monmouth), Ontario
Welcome to beautiful Wilberforce, a charming community nestled in the heart of cottage country. This recently renovated second-floor walk up apartment offers 870 sq. ft. of well designed living space, featuring two spacious bedrooms and a modern 4-pc bathroom. Thoughtfully updated to combine comfort with function, this residence is ideally suited to a single professional, a young couple, or retiree seeking a quiet, community oriented lifestyle with the convenience of in town living. Located just a short walk from local amenities, including the school, post office, library, Agnew's General Store, park, beach, and dining; this unit provides excellent access without compromising privacy or tranquility. Inside, the bright and open layout includes a contemporary kitchen with ample cabinetry, a comfortable living area, and updated flooring throughout. Oversized windows invite natural light, enhancing the welcoming atmosphere, as an added bonus, you can enjoy relaxing on your private deck overlooking the backyard. Outdoors, a large, flat, and fenced backyard is shared and well-maintained; ideal for recreation, relaxing by the firepit, or small gatherings. On-site parking is included, and long-term tenancy is preferred. Book your private viewing today and take the next step toward making this move in ready, well located Wilberforce apartment your home. (id:61423)
Century 21 Granite Realty Group Inc.
228 County Rd 46
Havelock-Belmont-Methuen (Havelock), Ontario
Just North of the Small Town of Havelock, Presenting a Unique and Rare Live/Work Opportunity that Offers it all. This Versatile Property Combines Residential comfort with exceptional Commercial Potential, Perfect for automotive or marine mechanics, professionals, entrepreneurs, or anyone looking to run a business from home. The built in shop/garage/showroom offers expansive space with roll-up garage doors on front and back allowing drive-thru maneuvers. Separate panel/240 Volts, make it an ideal setup for a workshop or growing business. A separate retail space/showroom and office with one separate 2-piece washroom adds even more flexibility. Use it for your own venture, rent it out, or create a dedicated customer/client space. Convenience is built right in with easy access to Highway 7, plentiful parking, and over 2 acres for boat/trailer storage or whatever your imagination might set its sights on. The large two-storey home offers a warm and comfortable living space featuring 4 bedrooms, 1 full bathroom with 2 sinks, main floor laundry, a gigantic lower level (unfinished waiting for your ingenuity). A detached boat storage building plus additional shop space provides even more room for storage or projects. A truly unique property with endless possibilities to live and work and create on one property. Close To All Amenities and Many Lakes. Financials Not Available. Owner is Retiring and Has Not Ran Business to Full Capacity for A Number of Years. (id:61423)
RE/MAX Hallmark Eastern Realty
48 Champlain Boulevard
Kawartha Lakes (Lindsay), Ontario
Escape to Lindsay at 48 Champlain! A wonderful family home backing on to a gently rolling creek it's a true nature lovers' retreat. With a host of amenities just minutes away (including schools, shopping, hospital and places of worship), your peaceful community offers endless potential for young families and retirees alike. The home boasts many recent improvements, including new roof, siding, soffits, eavestroughs in 2025, newer garage furnace in 2019, fireplace insert in 2023, water softener in 2024, furnace and A/C in 2020.Leave your worries behind and call Lindsay home! (id:61423)
Intercity Realty Inc.
2331 Lakeside Road
Douro-Dummer, Ontario
Beautiful four-season raised bungalow on Upper Stoney Lake - the jewel of the Kawarthas. This spacious home features four large bedrooms, including a primary suite with a renovated three-piece ensuite and walkout to a stunning wrap-around deck - perfect for enjoying peaceful lake views and frequent visits from deer and wild turkeys. The sunken living room with cozy fireplace creates a warm, inviting space for gatherings year-round. The bright rec room offers a wet bar and walkout to the hot tub for ultimate relaxation, while a large lower-level games room provides flexibility and could easily be converted into a fifth bedroom. Surrounded by nature with nearby hiking trails and abundant wildlife, this property blends comfort, privacy, and outdoor adventure (id:61423)
Royal Heritage Realty Ltd.
9 - 996 Sydenham Road
Peterborough (Ashburnham Ward 4), Ontario
This beautifully updated townhouse presents an exceptional opportunity for first-time buyers or those seeking low-maintenance living. Featuring brand-new flooring throughout both levels and a fully renovated kitchen with modern finishes, the home is truly move-in ready. Freshly painted in a neutral palette, the interior offers a bright and welcoming atmosphere. The partially finished basement provides additional living space with excellent potential for further customization to suit your needs. Convenient on-site parking within the complex adds to the home's practicality and appeal. Don't miss the opportunity to own this charming, thoughtfully updated residence. (id:61423)
Ball Real Estate Inc.
21 Corley Street
Kawartha Lakes (Lindsay), Ontario
WELCOME TO YOUR DREAM HOME! THIS STUNNING BRAND-NEW DETACHED RESIDENCE, BOASTING A DOUBLE CAR GARAGE, LOCATED IN THE DESIRABLE AREA OF LINDSAY. FEATURING A SPACIOUS OPEN-CONCEPT DESIGN WITH 9 FT CEILING, A SIDE ENTRANCE, AND BEAUTIFUL HARDWOOD FLOORS ON THE MAIN FLOOR. THE KITCHEN IS A CHEF'S DELIGHT, FEATURING STAINLESS STEEL APPLIANCES AND EXQUISITE QUARTZ COUNTERTOPS. THIS PROPERTY OFFERS 4 SPACIOUS BEDROOMS AND 3 MODERN BATHROOMS. THE PRIMARY BEDROOM FEATURES LARGE WALK-IN CLOSETS FOR HIM AND WOMEN, ALONG WITH A BEAUTIFUL 4-PIECE ENSUITE COMPLETE WITH A WALK-IN SHOWER. ENJOY THE CONVENIENCE OF SECOND FLOOR LAUNDRY AND NATURAL LIGHT FLOODS AND SPACE THROUGH LARGE WINDOWS, CREATING A BRIGHT AND INVITING ATMOSPHERE. CONVENIENTLY LOCATED JUST MINUTES AWAY FROM ESSENTIAL AMENITIES SUCH AS GROCERY STORES, RESTAURANTS, HIGHWAYS, LINDSAY SQUARE MALL, FLEMING COLLEGE, LINDSAY COLLEGIATE, WHITNEY TOWN CENTRE, AND ROSS MEMORIAL HOSPITAL. CLOSE DISTANCE TO LINDSAY FIELDS, PARKS, AND SCHOOLS AND A FEW MINUTES FROM HWY 35 & KAWARTHA LAKES MUNICIPAL AIRPORT. (id:61423)
RE/MAX Community Realty Inc.
116 Parkhill Road E
Peterborough (Ashburnham Ward 4), Ontario
Perfect opportunity to own branded gas station with convenience store without property in Peterborough, Very heavy traffic on road. Easy access to Highway. Double fibre glass tanks 18 years old. Phase ii environmental report available. Four Pumps are 3 years old. New lease will be signed with 5 plus 5 years term, rental rate of $5000 plus hst. Currently on consignment. Annual gas sale volume about 2.25 Million litres. Financial statements are not available. (id:61423)
RE/MAX Realty Services Inc.
18 Hancock Crescent
Kawartha Lakes (Lindsay), Ontario
This impressive executive home in the sought-after Ravines of Lindsay, offers over 2,850 sq ft of thoughtfully designed living space in the desirable North Ward. With 4 bedrooms and 3.5 baths across two spacious levels, the layout provides flexibility for growing families, multi-generational living, or those looking to maximize income potential. The main floor balances formal and everyday living with a separate dining room and living room for hosting, plus an inviting family room that flows seamlessly into the modern kitchen. A dedicated main-floor laundry room with garage access and a bright study/flex space add everyday convenience. The oversized primary retreat boasts two walk-in closets and a spa-inspired ensuite. Three additional generously sized bedrooms offer large closets and convenient bathroom access, ensuring comfort and privacy for all. The walkout basement presents exceptional added value, with construction already underway toward a self-contained apartment or in-law suite. With its separate entrance and direct backyard access, the lower level opens the door to dual-income potential, extended family living, or a strategic mortgage helper as increasingly smart option in today's market. Set in a vibrant, family-friendly neighbourhood close to scenic trails, parks, schools, shopping, and amenities, this property offers not only space and style but also versatility. Whether you're expanding your investment portfolio or seeking a home with built-in income possibilities, this Ravines address delivers comfort today and opportunity for tomorrow. (id:61423)
International Realty Firm
2303 Thurstonia Road
Kawartha Lakes (Verulam), Ontario
Get ready to move in and enjoy this freshly painted year-round home/cottage. Just a 2-minute stroll to your leased private waterfront access with included dock and boat lift on Sturgeon Lake. The bright main floor features an open concept kitchen and dining room with a walk-out to the sunny newly installed maintenance-free upper deck with glass railing. The spacious living room has a recently replaced picture window which allows the sun to stream into the home. A 4-piece bathroom and 2 generously sized bedrooms comprise the rest of the main floor. The walkout lower level features a massive recreation room where the whole family can relax and watch their favourite movies or play card/board games in the nook that features a corner bench and table. Ground level windows and walkout sliding door fill the space with light. The sliding door leads you to the newer lower deck protected from the wind and rain. A 3rd bedroom and workout/laundry room complete this amazing flex space. A generous backyard provides plenty of greenspace and a 10 x 20 shed for all your storage needs. This home is heated by a high efficiency furnace (2016) with electric baseboard backup. It is a complete ICF (insulated concrete forms) home with air exchanger. The deep drilled well provides plenty of Sulphur-free water connected to a water softener and UV water treatment system. The house is powered by a 200-amp electrical system, and it has a septic system rather than a holding tank. Enjoy life at the lake this summer and the views of Sturgeon Lake while you dine! (id:61423)
Envoy Capitol Realty Inc.
5 George Street E
Kawartha Lakes (Lindsay), Ontario
This charming Century home offers excellent value for first-time buyers or savvy investors. Features include 3 bedrooms, 3 bathrooms, newer shingles, vinyl windows and siding, and parking for up to multiple vehicles. The bright eat-in kitchen overlooks the large, fully fenced backyard and offers a convenient walk-out to an updated deck, perfect for entertaining or relaxing outdoors. Main floor bedroom or office, full bath & laundry. Second floor includes bedrooms, bathroom, spacious walk-in linen closet for added storage. The lower level while featuring a lower ceiling, provides a surprising amount of living space, bathroom, sink/cabinetry, and a separate walk-out to the rear yard-ideal for future potential. Covered side porch, storage shed, metal garden sheds perfect for extra storage. This home is centrally located walking to hospital, downtown shopping, schools & walking to waterfront trails. Make this your next home. (id:61423)
Revel Realty Inc.
756 Barbara Crescent
Peterborough (Otonabee Ward 1), Ontario
You really can have it all.An all-brick bungalow with a fenced backyard, interlocking stone driveway, detached garage, and ample parking-check, check, check. Add curb appeal galore, and you've found more than brick and mortar... you've found home.The sun-filled main floor living room has been partially opened to the kitchen, creating a modern, connected feel that still knows how to be cozy. The functional eat-in kitchen is ready to serve up dinnertime connection in no time. Two comfortable bedrooms are joined by a versatile flex space-ideal as a third bedroom, guest room, or home office.A welcome surprise awaits in the large three-season sunroom, adding generous bonus living space you'll use again and again.Downstairs, the basement delivers cozy vibes with a gas fireplace and cedar board ceiling, plus a convenient two-piece bathroom. You'll also find the perfect nook for playtime and storage that will truly come in handy.Walking distance to school and the park, and just minutes to the 115-this home checks every box and then some. (id:61423)
Coldwell Banker Electric Realty
301 - 25 King Street
Kawartha Lakes (Lindsay), Ontario
Welcome to this stunning top-floor, end-unit condominium in the highly sought-after Pyjama Factory-a newer (2019) boutique building beautifully located along the north shore of the Scugog River. Offering exceptional privacy, natural light, and serene surroundings, this 2-bedroom, 2-bath residence delivers both comfort and lifestyle.Step inside through the secure front foyer and enjoy elevator access to your floor. The open-concept layout showcases a stylish kitchen featuring quartz countertops, custom island, stainless steel appliances, and elegant wood cabinetry, flowing seamlessly into the bright living space. Enjoy breathtaking views of the dam, falls, and Lock 33 right from your kitchen window.The spacious primary bedroom offers a private ensuite with a walk-in tiled shower, creating a true retreat. Additional features include in-suite laundry, air conditioning, one dedicated parking space, guest parking, and a storage locker ($300.00/year).Residents enjoy access to premium amenities, including a same-floor fitness room, party room, community BBQ area, and a beautiful riverside terrace. Located beside the Victoria Trail, this home is perfect for walking and biking, and just a short stroll to downtown shops, restaurants, and the historic Academy Theatre.All-inclusive maintenance fees cover heat, water, and building upkeep-offering exceptional value and peace of mind.A rare opportunity to own a quiet, top-floor unit in one of the area's most charming and well-located communities. (id:61423)
Right At Home Realty
28 Cook Street
Kawartha Lakes (Lindsay), Ontario
Welcome to 28 Cook Street, situated in the beautiful community of Lindsay. This spacious & bed, 3 bath home offers an open concept living and dining room alongside a kitchen with a spacious breakfast area. The primary bedroom features a walk-in closet alongside a 5-piece ensuite. Three more well sized bedrooms with a shared 4-piece ensuite complete the 2nd floor. Still looking for more space or potentially a source of side income? Worry not, as this home comes with a finished 2 bed + kitchen basement with a walkout entrance. Located just minutes from shops, restaurants, walking trails and schools. This home is ready to move in and looks forward to welcoming its potential new owners. (id:61423)
Sutton Group - Realty Experts Inc.
Bsmt - 56 Highlands Boulevard
Cavan Monaghan (Millbrook Village), Ontario
Discover the perfect blend of space, comfort, and convenience in this beautifully maintained 2.5-bedroom basement apartment, ideally situated in a quiet, family-friendly neighborhood. Designed for modern living, this bright and inviting home features a private entrance, a generously sized kitchen complete with appliances, and the everyday luxury of an in-unit washer and dryer. Whether you're a small family or a couple looking for extra space, this thoughtfully laid-out unit offers the comfort and functionality you've been searching for. Location truly sets this home apart. Enjoy being just steps from schools, community centers, parks, and scenic walking trails-perfect for an active lifestyle. With quick access to major highways and only 20 minutes to Peterborough and Clarington, commuting is simple while you still enjoy peaceful suburban living. Two driveway parking spaces are included, and tenants pay only 35% of utilities! (id:61423)
Listo Inc.
123 John Street
Kawartha Lakes (Woodville), Ontario
Welcome to your TURN KEY dream retreat in the heart of Kawarthas! Nestled in the charming community of Woodville, this beautifully updated farm-style home blends timeless character with modern upgrades. Step inside to find newer installed engineered hardwood flooring, newer baseboards, elegant custom wainscotting, custom kitchen, and a stunning newer staircase that adds a touch of quality craftsmanship to every corner. Unobstructed views of rolling farmland from your windows await, offering peace, and privacy just minutes from outdoor recreation such as golf courses, marinas, and nearby conservation areas. Surrounded by nature and close to everything you need, this home is the perfect balance of rural tranquility and refined living. Roof, Propane Gas Furnace and AC installed in 2020 (Source prev. listing) (id:61423)
Right At Home Realty
145 Fingerboard Road
Kawartha Lakes (Mariposa), Ontario
Set on a picturesque 2-acre lot with a park-like setting, this well-maintained brick bungalow offers the perfect blend of privacy, space, and convenience. The bright, main floor features hardwood flooring, new carpeting, and a spacious living room with a large picture window overlooking the front yard. The open-concept kitchen and dining space offers plenty of workspace and walks out to a deck overlooking the peaceful backyard, perfect for morning coffee or evening unwinding. The primary bedroom includes a semi-ensuite for added comfort and functionality. 2nd bedroom with double closet and 4pc bathroom complete the main floor. The finished lower level offers incredible flexibility with two additional large bedrooms (with potential for a third!), a 2-piece bath with shower rough-in, and two separate entrances, creating excellent in-law potential. The walk-out leads to a patio and gazebo, making it an ideal space for entertaining and enjoying summer nights.Complete with an insulated, drywalled attached 2-car garage with interior access to both levels and a prime location just 15 minutes to Port Perry, this home is the ultimate find for families and commuters alike. (id:61423)
Homesmiths Real Estate Ltd.
482 Portage Road
Kawartha Lakes (Eldon), Ontario
Welcome to 482 Portage Rd! Set on just under 2.5 acres of peaceful countryside, this 4-bedroom home offers space, versatility, and tranquil surroundings. Enjoy the views year-round from two bright three-season sunrooms, or gather with family and friends in the generous living and dining room. The main floor features convenient laundry and a flexible bedroom that can easily function as a home office, den, or additional living area. The spacious primary bedroom includes a walk-through closet and ensuite bath, creating a comfortable place to unwind. Outside, the property is equipped with multiple excellent outbuildings for storage, hobbies, or workspace, most with with hydro and another with plumbing, plus animal enclosures already in place. Drive shed for added convenience. A wonderful opportunity to enjoy country living with plenty of room inside and out. (id:61423)
Affinity Group Pinnacle Realty Ltd.
3 Heritage Lane
Clarington (Newcastle), Ontario
Welcome to Wilmot Creek (an adult lifestyle community situated along the shores of Lake Ontario. This 2 Bedroom Bungalow has a lot to offer. The Double Driveway is located at the side of the house giving lots of frontage as it is a corner home. Kitchen boasts stainless steel appliances. pantry and walk-out to a 10 x 30 (approx) Deck. The Living Room features a gas fireplace and an open concept design. The primary bedroom has a large walk-in closet and oversized front window. This home shows pride of ownership. The $1300.00 monthly maintenance fee includes snow removal from the driveway, sewer charge and full access to an exceptional range of amenities, including (but not limited to) a 9-hole golf course, recreation centre, pools, gym, sauna, tennis/pickleball court, lawn bowling, horseshoes and over 100 activities, leagues and special interest groups. A rare opportunity to enjoy carefree living in a vibrant, active community. (id:61423)
Home Choice Realty Inc.
Royal Heritage Realty Ltd.
1074 First Line
Douro-Dummer, Ontario
Turn-Key Hobby Farm: Brimming with character and rural charm, this inviting hobby farm sits on just over 4 acres of beautifully usable land surrounded by open farm fields and sweeping country views. Enjoy a coffee on the front porch watching the sun rise or unwind with a glass of wine on the expansive back deck while taking in breathtaking sunsets. This meticulously maintained 4-bedroom, 2-bath, two-story log home (circa 1900) blends timeless charm with modern convenience, offering warmth and personality in every corner. A separate two-story building provides exceptional flexibility - ideal as a fully functional work-from-home office with high-speed connectivity or easily adapted into additional living space for extended family. Additional outbuildings include a workshop, wood storage shed, chicken coop and more. For those seeking hobby farm potential, the well-kept 4-stall barn, fenced paddocks, and ample space for riding or expansion offer excellent opportunity. Private and peaceful, yet conveniently located just 10 minutes to Lakefield Village and 20 minutes to Peterborough, this property offers the perfect balance of country living and modern accessibility. (id:61423)
Century 21 United Realty Inc.
552 Bethune Street
Peterborough (Town Ward 3), Ontario
Upper unit of a Duplex, this well maintained and spacious 2 bedrooms and 1 bathroom apartment is located on the edge of Downtown Peterborough. Offering a functional layout, modern finishes, and unbeatable convenience, this home is perfect for professionals or couples. The apartment features; an open-concept living area, large windows with plenty of natural light, modern kitchen with stainless steel appliances and spacious bedrooms. Steps to downtown Peterborough, to transit, to laundry, shopping and restaurants. 2 parking spaces. Available as early as March 15th, 2026. (id:61423)
Century 21 United Realty Inc.
269 Charlotte Street
Peterborough (Town Ward 3), Ontario
Prestigious downtown Peterborough location across from the Medical Arts Centre! Built in 1998, this well-maintained building offers 1,650 sq ft of modern main floor space plus 900 sq ft finished basement and large storage. Features reception, offices, boardroom, kitchenette, washroom, 200A electrical, metal roof, and parking for 3. Zoned C-50 with many permitted uses, ideal for office, retail, or clinic in a high-traffic, transit-friendly area (id:61423)
RE/MAX Rouge River Realty Ltd.
2 Fire Route 2
Trent Lakes, Ontario
1.65 Acre Waterfront Estate! Rare opportunity to own 2 separate homes, plus Bunkie, on one gorgeous waterfront property! Both homes perfectly positioned to provide stunning views and endless possibilities! Updated main Chalet Style Cottage is ready for year-round enjoyment! Featuring breathtaking views, 3 good sized Bdrms, Cozy F/P, 2nd Flr Balcony and a Functional Main Flr. 2nd Original Cabin is uniquely positioned in a prime location, close to the water, that would never again be approved! In addition, an insulated 2 Bed Bunkie w/ Hydro provides added living space to accommodate guests! Permanent Dock Slip, Storage Shed, and so much more! Walk to Burleigh Falls Inn and Restaurant! A short drive to either Lakefield or Buckhorn. Beautiful Stoney Lake provides easy access to the Trent Severn Waterway system and all it has to offer! (id:61423)
RE/MAX West Realty Inc.
53 Hillcroft Way
Kawartha Lakes (Bobcaygeon), Ontario
Executive Lakeside Bungalow for Lease - Bobcaygeon. Experience modern comfort, practical luxury, and lakeside living in this 3-bedroom, 2-bath bungalow, offering approximately 1,585 sq ft of thoughtfully designed main-floor living space. Ideal for families, professionals, or downsizers seeking effortless, stylish living in a vibrant community. Interior highlights include: Engineered hardwood floors in the great room and hallway, Plush broadloom in bedrooms, Kitchen with granite countertops, island, tasteful backsplash, and generous pantry, Primary bedroom with walk-in closet and en-suite with separate shower and soaking tub. Window treatments throughout for comfort, styles, and privacy. Substantial entryway closet, perfect for coasts, shoes, and guest storage. Main-floor laundry/mudroom with direct access from the double car garage. Flooded with natural light, the open layout enhances your lakeside lifestyle, just a 10-minute stroll to the Trent Severn Waterway Lock 32, and minutes from a local bakery, restaurants, churches, gym, and community centre. Available April. A thoughtfully designed home blending executive finishes, functional living, and connection to nature in the heart of Bobcaygeon. ***Additional features: central air conditioning, HRV system, on-demand hot water, central vacuum, and full unspoiled basement offering flexible space for a home office, gym, or creative area.*** (id:61423)
Exit Realty Liftlock
36 & 38 Bolton Street
Kawartha Lakes (Bobcaygeon), Ontario
Prime Commercial Opportunity in the Heart of Bobcaygeon! Location is everything - and this property delivers. Ideally positioned on the prominent corner of Bolton & Canal Street directly across from Lock 32 of the iconic Trent-Severn Waterway, this standout building sits in the vibrant, high-traffic core of Bobcaygeon - the Heart of the Kawarthas and one of Ontario's most beloved tourist destinations. Surrounded by constant pedestrian, vehicle and boat traffic in a thriving waterfront community, this is a premier location to establish or expand your business. Just under two hours from the Greater Toronto Area, Bobcaygeon attracts steady seasonal tourism and strong local patronage year-round. This turnkey, double-wide commercial building comes complete with an extensive list of chattels, fixtures, and equipment - offering a seamless transition for new ownership. Currently configured with seating for 90 guests, the space can comfortably accommodate up to 140 patrons. The beautifully renovated interior showcases exceptional craftsmanship and thoughtful design throughout, including historic timber planks reclaimed from the Trent-Severn Waterway and a stunning live-edge bar that creates a warm, inviting atmosphere. Six oversized garage-style doors open fully to downtown and the Locks, providing an unmatched indoor-outdoor experience and an open-air patio feel. Two fireplaces add comfort and ambiance for cooler evenings. The flat rooftop presents an incredible opportunity to create a rooftop patio overlooking the Locks - a feature that could elevate this already impressive space even further. A rare opportunity to own a landmark commercial property in one of Ontario's most sought-after recreational communities. (id:61423)
Ball Real Estate Inc.
255 Woodward Avenue
Selwyn, Ontario
Welcome to this tastefully updated side-split home located in the desirable community of Selwyn Township, offering all the comforts of city living in a peaceful setting. This spacious home features large, bright rooms with 3 bedrooms on the upper level and 1 additional bedroom on the lower level, along with 2 full bathrooms. The layout offers excellent in-law potential, making it ideal for multi-generational living or added flexibility. Many updates have already been completed, including mostly newer windows, an updated electrical panel, and newer soffit and fascia for added curb appeal and peace of mind. Step outside to enjoy the fully fenced yard - perfect for kids, pets, or entertaining. A well-maintained home with space, function, and opportunity in a great location. (id:61423)
Ball Real Estate Inc.
168 Adeline Street
Peterborough (Town Ward 3), Ontario
Homeowner on your 2026 vision board? Buying has never been so easy with 168 Adeline St. This 3 bedroom, 2 bathroom home in the heart of Peterborough is captivating. From the outside in, this home will have you smiling from ear to ear. Walk up the 3-years-young interlock driveway to the 3-season sunroom with new flooring - perfect for books, cat naps, and enjoying sunny days or rainy afternoons. The generously sized dining room at the front of the home has room for the whole fam, and all the memories and laughs that come with hosting your loved ones. The even bigger living room has all the space you need for oversized couches, oversized memories, and oversized fun. Right through to the eat-in kitchen, which is decked out with new floors, new backsplash, fresh paint, and a walkout to the backyard. Set up the barbecue and make some summer dinners out back, and enjoy them on the interlock patio. Make sure you save a bite for your furry friend as they hang out in the yard - thanks to it being fully fenced in! Rounding out the main floor is a freshly painted powder room. Head upstairs to check out 3 incredible bedrooms - perfect for guests, kiddos, an office... whatever you need them to be. The primary bedroom is absolutely lush. With a seating area in the front (perfect for extra storage or a comfy chair), this unique layout maximizes how you utilize your new space. Fit a king-sized bed in the back portion of the room, making this first bedroom a true space of luxury. The second bedroom is a fantastic size. Guest room? Or maybe a dressing room? Take your pick - the options are endless. The third bedroom, at the front of the upper level, is just as lovely, with bright windows and ample space for a queen bed, dressers - you name it! The 4-piece bathroom serves all the bedrooms with a stunning clawfoot tub and a super fun design. To top it all off, this home has a partially finished basement and a side entrance. Homeownership has never looked so good! (id:61423)
RE/MAX Hallmark First Group Realty Ltd.
192 Quarry Road
Bancroft (Dungannon Ward), Ontario
Nothing screams home like this lovely 3 bedroom 3 bath country home with a full finished walk out basement. Located minutes from downtown Bancroft and very close to the Hastings heritage trail on a year round paved road with garbage and recycling pick up. This home is absolutely immaculate and is ready for you to just move in. Recent upgrades include propane, high-efficiency furnace, newer windows, new flooring, and more. The walkout basement has large windows in it nice and bright with a wood stove that keeps the whole house, nice and cozy. Make sure you check Out the heated shop space under the house great for woodworkers or hobbies or even better to store your toys. The grounds are well kept with a large organic garden fenced in to keep the critters away. You really can't beat this home for value and location. Also included are all appliances, a WETT certificate for the woodstove and a full Home Inspection. Septic pumped in 2025 and water tested February 12, 2026. (id:61423)
Ball Real Estate Inc.
1193 Cartier Boulevard
Peterborough (Northcrest Ward 5), Ontario
Discover 1193 Cartier Blvd, a spacious four-level sidesplit offering versatile living space in a quiet, well-established Peterborough neighbourhood. This home features 10+2 rooms, including 4 bedrooms and 4 washrooms, ideal for families or multi-generational living. Enjoy the convenience of two kitchens and two laundry rooms above ground, along with a private, tree-lined backyard perfect for relaxation and entertaining. The property is situated close to Trent University, Riverview Park & Zoo, and the scenic Otonabee River. Updates include a modern 3-piece ensuite in the primary bedroom, and the home is equipped with central air, forced-air gas heating. With a private 4-car driveway, fenced yard, and walkout access to a deck and yard, this home blends comfort, space, and location. (id:61423)
Zolo Realty
206 - 99 Louisa Street
Kawartha Lakes (Fenelon Falls), Ontario
Welcome to Unit 206 at The Moorings on Cameron Lake, where refined condo living meets the calm and beauty of waterfront life. This spacious 2-bedroom, 2-bathroom suite offers approximately 1,063 sq ft of thoughtfully designed interior space, plus a stunning 39-foot covered balcony providing an additional 250 sq ft of living space, all overlooking Cameron Lake. Perfect for relaxing, entertaining, or enjoying unforgettable sunrises over the water. Inside, the suite features 9-foot ceilings, expansive windows, and quality finishes throughout, creating a bright and welcoming atmosphere. The open-concept living and dining area flows seamlessly into the modern kitchen, ideal for both everyday living and hosting guests. The primary bedroom includes a private ensuite and generous closet space, while the second bedroom and full bathroom offer flexibility for guests, a home office, or comfortable everyday living. In-suite laundry adds to the convenience of this well-designed home. Residents of The Moorings enjoy exceptional resort-style amenities designed to support both relaxation and an active lifestyle. The third-floor owners' lounge features breathtaking lake views and includes a full kitchen, dining areas, cozy fireside seating, and a private theatre room, perfect for entertaining. The fitness centre is equipped with cardio and weight machines change rooms, a dedicated yoga and pilates studio, and a cedar sauna. Additional conveniences include a pet cleaning station, ideal for dog owners after lakeside walks or outdoor adventures. Outdoors, residents can enjoy a heated pool and spa, tennis and pickleball courts, a landscaped lakeside courtyard, and waterfront docking with swimming and lounging platforms. Located on the shores of Cameron lake in the heart of Fenelon Falls, this condo offers the perfect balance of nature and walkable small-town charm! (id:61423)
Keller Williams Community Real Estate
63 Lori Boulevard
Kawartha Lakes (Lindsay), Ontario
WELL MAINTAINED BUNGALOW ON QUIET STREET IN THE TOWN OF LINDSAY. MAIN LEVEL CONSISTS OF LIVING ROOM, SPACIOUS KITCHEN WITH BREAKFAST BAR, THREE BEDROOMS AND 3 PIECE BATHROOM. SELLER HAS CONVERTED PAST DINNG ROOM SPACE INTO A BEDROOM. ATTACHED GARAGE IS ACCESSIBLE FROM INTERIOR FOR ADDED CONVENIENCE. LOWER LEVEL INCLUDES A LARGE REC ROOM WITH GAS FIREPLACE AND BAR, 4th BEDROOM AND 2 PIECE WASHROOM. UTILITY AREA AND LAUNDRY ROOM OFFER EXTRA STORAGE SPACE. LARGE BACKYARD OFFERS MANY POSSIBILITIES. IDEALLY LOCATED NEAR SCHOOLS, PARKS AND PUBLIC TRANSPORTATION. (id:61423)
Coldwell Banker 2m Realty
7963 Hwy 7
Havelock-Belmont-Methuen (Havelock), Ontario
Calling all handy men & investors! This 2.26 acre commercial (C2) property right on Hwy #7 in Havelock offers 2 private dwellings, a detached garage, a former gas station with convenience store & upper apartment. This property is on need of some TLC. Bring your ideas & make your dream come true! (id:61423)
Homelife Superior Realty Inc.
2 - 2108 Nathaway Drive
Selwyn, Ontario
Exciting opportunity to own an established upscale bath and body products brand with over 40 SKUs featuring a natural, distinctive hero ingredient. Perfect for a hands-on owner/operator to step into an active business with a robust e-commerce presence and loyal repeat customer base. Significant upside potential for growth-minded entrepreneurs to expand on existing digital, direct and wholesale channels. Make use of the bright and spacious production facility and office in Young's Point, or easily relocate to suit your needs. With all of the groundwork complete, this is a turnkey operation with proven foundations and extensive potential. (id:61423)
Century 21 United Realty Inc.
32 Shadowood Lane
North Kawartha, Ontario
Stunning Chandos Lakehouse! ~200ft of private waterfront, jump off the dock, wade-in the sand beach and watch the sunset across Chandos Lake! This custom lakehouse is tucked in the trees overlooking the lake, quality built in 2008 on this spacious private landscaped lot. Extend the lakeviews inside through the expansive vaulted windows in the open concept living space with floor to ceiling stone fireplace and gleaming granite kitchen. Approximately 4000sqft of beautiful finished living space, quality built by Logic Construction (with new home inspection on hand) offering a full walk-up basement, 4 bedrooms and 3 full bathrooms, plus private guest suite above attached double garage and private bunkie! Walkout to lakeside deck and screened-in porch to watch the sunset over this peaceful, private setting or relax under the stars from the beautiful landscaped firepit. Designed for year-round enjoyment just 10 mins to the amenities of Apsley, this is custom Chandos Lake living at its finest! (id:61423)
Ball Real Estate Inc.
17 - 347 Pido Road
Peterborough (Ashburnham Ward 4), Ontario
Discover this well-maintained 2,648 sq ft industrial office space, ideally situated in a bustling industrial park with easy access to major highways. Zoned M1.2, this versatile property accommodates a wide range of uses. The current layout features a welcoming reception area, a dedicated boardroom, a convenient kitchen, and four main floor offices. The second level offers an additional private office within a spacious open area, complemented by two washrooms. Enjoy the convenience of reserved parking spaces plus ample common area parking. The interior boasts excellent condition flooring and paint, ensuring a professional and ready-to-move-in environment. (id:61423)
Buy/sell Network Realty Inc.
