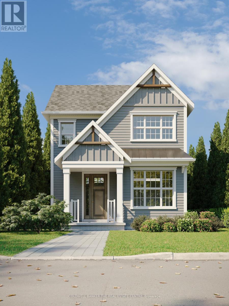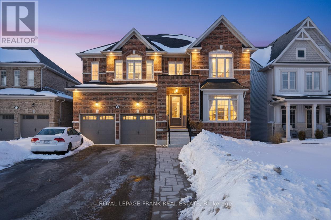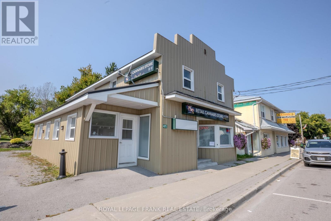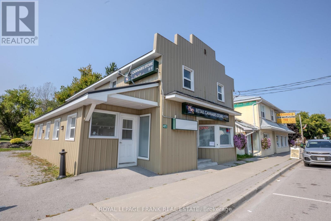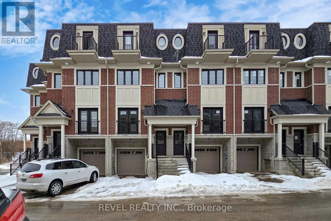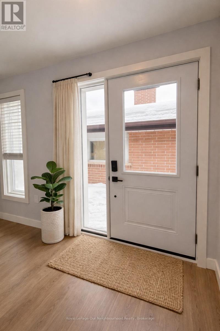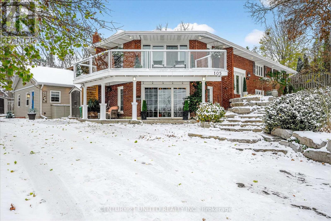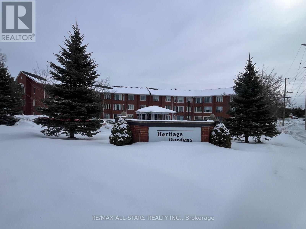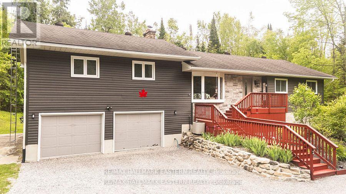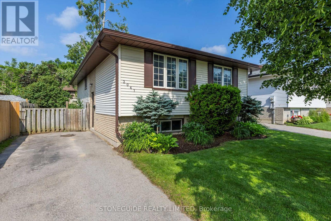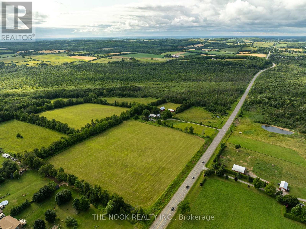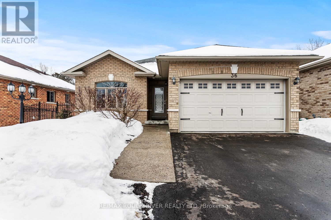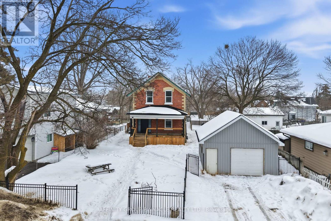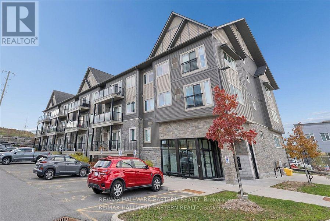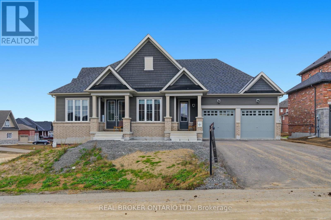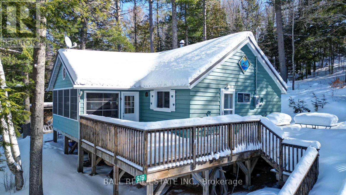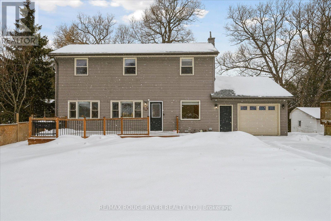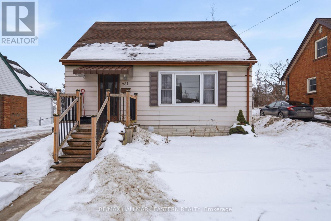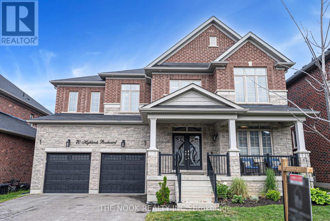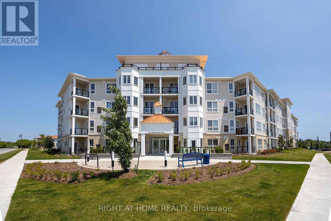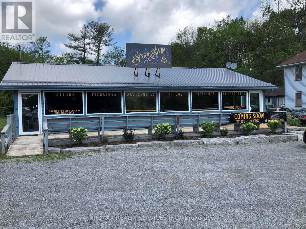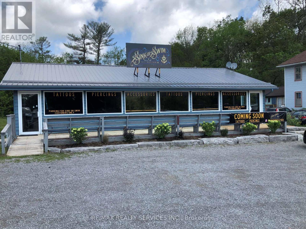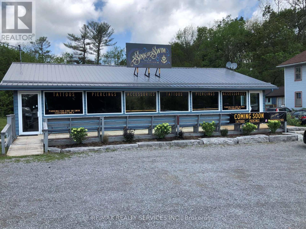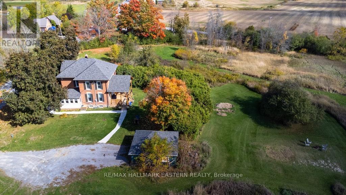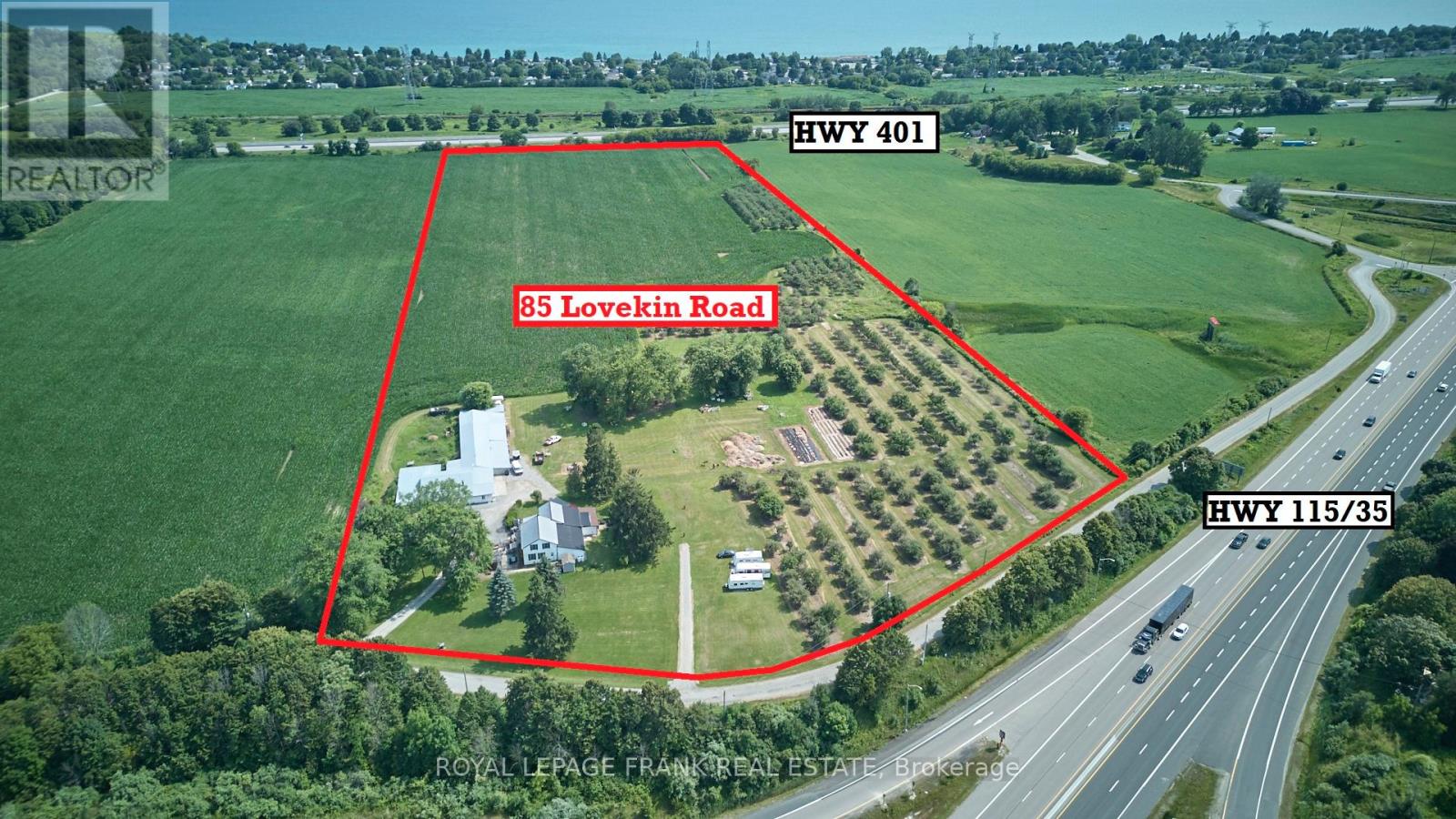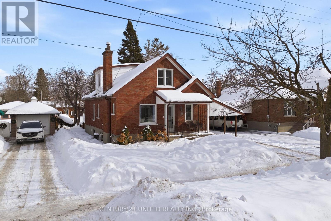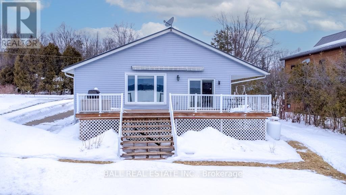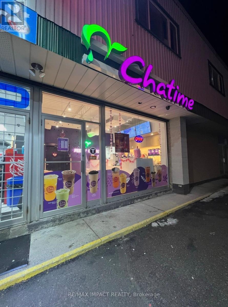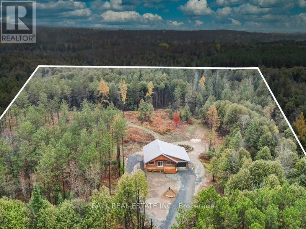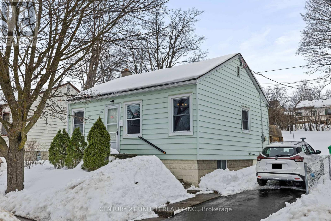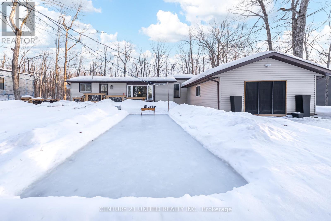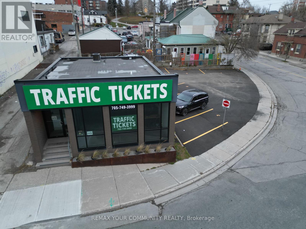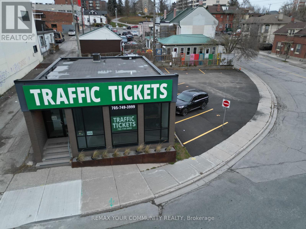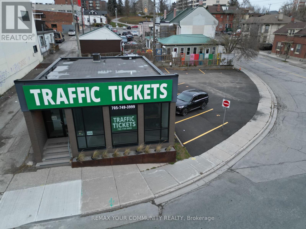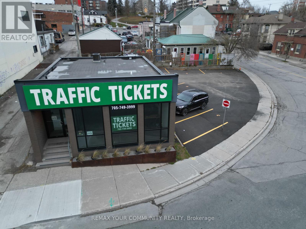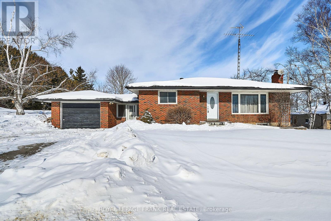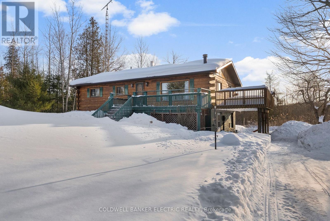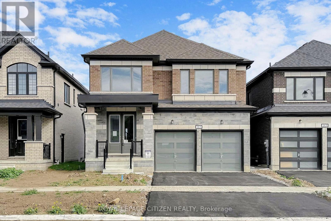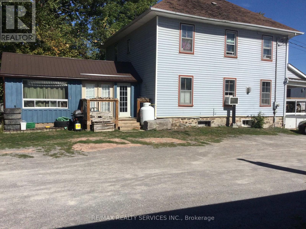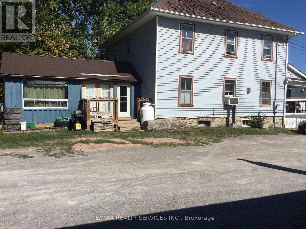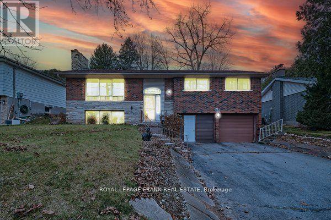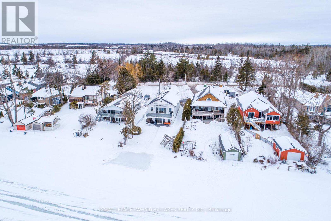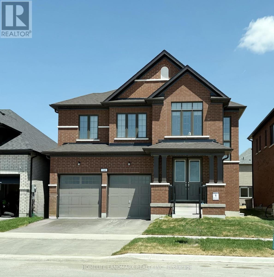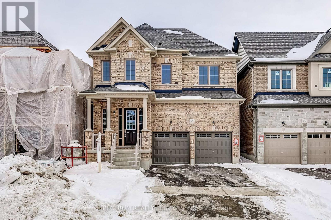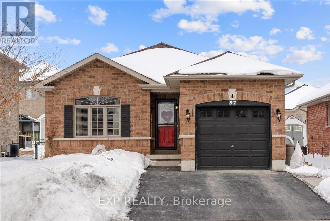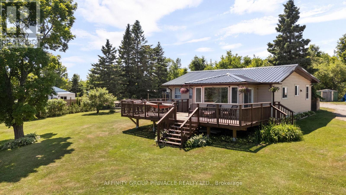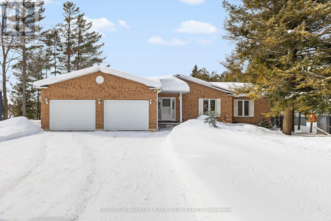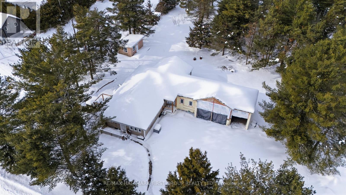8 Faulkner Court
Kawartha Lakes (Lindsay), Ontario
Brand new, fully detached two storey with your own backyard. This home is designed with a modern farmhouse style in mind, along with craftsman influences. It is newly introduced at the Morningside Trail subdivision- growing, family-friendly community close to parks, school and amenities. This 1,312 sq ft "The Lillian- Elevation A" model features a charming covered porch, open concept main floor with 9 ft ceilings and 3 bedrooms and 2.5 bathrooms. Start building equity in your own, brand new house now! Must close in fall of 2026 to secure this price. Taxes not yet asset. (id:61423)
Coldwell Banker The Real Estate Centre
60 Hennessey Crescent
Kawartha Lakes (Lindsay), Ontario
Perched on one of Lindsay's most coveted parcels, this exceptional new-build residence claim sits place where luxury meets untouched nature. With the serene Jennings Creek Ravine as your private backdrop, every day begins and ends with a view that money typically can't buy. This FULL-BRICK masterpiece redefines modern family living with soaring 9-FOOT CEILINGS spanning both main and lower levels-a rare feature that transforms standard rooms into galleries of light and air. The WALKOUT DESIGN seamlessly bridges 3,700+ square feet of interior luxury with the sprawling grounds beyond, creating an entertainer's paradise that flows effortlessly between indoors and out. With SIX ABOVE-GROUND BEDROOMS-including a convenient main-floor suite-this home adapts to your life. THREE FULL BATHROOMS plus a sophisticated main-floor powder room ensure comfort at every turn. Every surface tells a story of thoughtful selection: gleaming NATURAL OAK HARDWOOD flows throughout, while carefully chosen ceramics anchor key spaces. The upper level features plush carpeting, all connected by an elegant oak staircase. The kitchen isn't just a room-it's a statement. Generous proportions and premium finishes make this the heart of the home, where casual dinners and holiday feasts happen with equal ease. The FULLY FENCED YARD, accessed via a striking ARMOUR STONE PATHWAY, offers both security and sophistication. Deck footings are already installed, removing the heavy lifting so you can fast-track your outdoor entertaining vision. Situated in Lindsay's coveted NORTH WARD, you're positioned perfectly to enjoy everything this charming town offers while maintaining your private ravine sanctuary. This isn't just a home-it's a lifestyle elevation. (id:61423)
Royal LePage Frank Real Estate
4075 County Rd 121 N
Kawartha Lakes (Kinmount), Ontario
Current Fire Inspection complete everything is compliant. Investment opportunity in the Heart of Kinmount. This building has been well maintained and cared for. Offering 2 Commerical opportunites on the main floor, with long term Tenant in place in the one unit. The main floor also offers a well appointed studio apartment occupied by Tenant. The upper building has a 2 Bedroom apartment, occupied with long term Tenant, and a one bedroom apartment occupied Dec.1st. These units are a great source of income with the mix of Commercial and Residential uses. Kinmount thrives both Winter and Summer, being on the Rail trail for the adventure snow machines and atv's, and summer attracts a huge support from the Cottage Community. The holding tank is located for easy access and a pump out is approx.$715 month. Updated electrical includes 2-200 amp panels for the building. NOI approx. $55,000per year. Seller take back available with 35% down and will offer Commercial bank rate to get you started. (id:61423)
Royal LePage Frank Real Estate
4075 County Rd 121 N
Kawartha Lakes (Kinmount), Ontario
Current Fire Inspection Report complete, all compliant! Investment opportunity in the Heart of Kinmount. This building has been well maintained andcared for. Offering 2 Commercial opportunities on the main floor, with long term Tenant in place in the one unit. The main floor also offers a well appointed studio apartment. The upper building has a 2 Bedroom apartment, occupied with long term Tenant, and a one bedroom occupied Dec.1. These units are a great source of income with the mix of Commercial and Residential uses. Kinmount thrives both Winter and Summer, being on the Rail trail for the adventure snow machines and atv's, and summer attracts a huge support from the Cottage Community. The holding tank is located for easy access and a pump out is approx.$360.00. Updated electrical includes 2-200 amp panels for the building. NOI approx. $55,000per year. Seller take back mortgage available with 35% down, and commercial bank interest to get you started! (id:61423)
Royal LePage Frank Real Estate
18 Marret Lane
Clarington (Newcastle), Ontario
Fully upgraded 3-storey freehold townhome offering over 2,000 sq ft of modern living space with 3 bedrooms and 4 bathrooms plus a finished walkout basement with no rear neighbours for added privacy. Featuring hardwood flooring throughout, a staircase stained to match the flooring, smooth ceilings and pot lights in stairways and hallways with brand new window coverings throughout. Designer kitchen with quartz countertops, upgraded cabinetry with soft-close drawers, premium appliances, and walkout to private deck. Bright open-concept living and dining area. Each bedroom includes a private ensuite. The entire top floor is dedicated to a luxurious primary retreat with walk-in closet and spa-inspired ensuite. Double parking with garage and convenient in-home access & and high-end finishes rarely found in rental properties. Prime location close to shopping, schools, parks, and quick access to Highways 401, 407, and 115. (id:61423)
Revel Realty Inc.
Unit 3 - 1382 Leighton Road
Peterborough (Northcrest Ward 5), Ontario
**For Lease - 1382 Leighton Rd., Peterborough, ON**This brand-new, detached two-bedroom coach home will be available for lease starting March 1, 2026. Located in Peterborough's desirable North End, this newly constructed garden suite offers modern finishes, energy-efficient systems, and the privacy of a fully standalone dwelling.The home features a bright, open-concept layout with large windows that provide excellent natural light throughout the living space. The kitchen is equipped with new stainless steel appliances, including a refrigerator, stove and oven, microwave, and dishwasher. It also offers ample cabinetry and a convenient breakfast counter. The living area is enhanced by an electric fireplace, creating a warm and inviting atmosphere.The unit includes two well-sized bedrooms, a full four-piece bathroom, and an in-unit washer and dryer for added convenience. Heating and cooling are provided by an energy-efficient mini-split system. The property also includes one dedicated parking space, with an additional space available if needed, as well as a small private yard area.Situated in a quiet North End neighborhood, the home offers convenient access to parks, schools, shopping, and commuter routes.**Lease Details:**The property is available March 1, 2026. Rent is plus hydro and water/sewer. A minimum 12-month lease is required. One parking space is included, with one additional space available. The property is a detached coach home (garden suite) and is professionally managed. (id:61423)
Royal LePage Our Neighbourhood Realty
105 Ridgewood Road
Peterborough (Monaghan Ward 2), Ontario
Welcome to 105 Ridgewood Road, a unique multi-generational home, nestled on a quiet street in a sought-after west end neighbourhood. This custom designed 6 bed, 5 bath is a home to truly fall in love with. The main level features a one-of-a-kind open concept living room, dining room and kitchen with vaulted ceilings and wood fireplace. This space walks out to an entertainers dream of a backyard with a heated inground pool, hot tub, bbq area and rooftop deck. With engineered hardwood throughout, there is a well-appointed primary bedroom with ensuite, 2 additional bedrooms and a 4-piece bath which exits to the pool deck for easy access. The lower level features a generously sized living room with gas fireplace, two additional bedrooms, a 4-piece bathroom, laundry and lots of storage. There is also a walk-in, entry level in-law suite with separate entrance, complete with open concept kitchen and living room, large bedroom with ensuite and an additional full bath. This self-contained apartment is perfect for extended family or rental opportunity. Located on a desirable, quiet, tree-lined street, this home is minutes to shopping, golf, recreational facilities, amazing schools and Hwy 115. Pre-inspected for your convenience. This is a gem you won't want to miss! (id:61423)
Century 21 United Realty Inc.
103 - 2 Heritage Way
Kawartha Lakes (Lindsay), Ontario
Welcome to 2 Heritage Way Unit 103, located in the coveted Heritage Gardens Condominium Complex. This bright 1-bedroom, 761 sq. ft. main floor condo features a large bright kitchen open to the living room. The cozy dining/sunroom has a walkout to a private patio. The spacious primary bedroom includes a double closet and semi ensuite 4 pc bath. The in-suite laundry room offers ample storage space. This adult-only building provides ground-level private parking and a storage locker. Residents also have access to the Club House, an inground pool, and an active Social Club with year-round activities. Just bring your suitcase and enjoy! (id:61423)
RE/MAX All-Stars Realty Inc.
7 Juniper Isle Road
Kawartha Lakes (Coboconk), Ontario
Private 1.85-Acre Retreat with In-Law Potential. Tucked away on a quiet, secluded lane and surrounded by mature trees, trails, and nearby lakes, this beautifully maintained bungalow offers the perfect blend of privacy and comfort. Featuring 4+1 spacious bedrooms and 3bathrooms, this home is ideal for a large or blended family. A separate entrance through the double car garage provides excellent potential for an in-law suite or multi-generational living. The inviting family room showcases a stunning stone fireplace, while the open-concept dining area walks out to a large rear deck, perfect for entertaining or relaxing in nature. The modern kitchen offers granite countertops and hardwood flooring throughout the main level. Major updates include a new carport (2023), paved driveway (2022), owned hot water heater(2023), water purification system (2022), garage door opener (2023), updated sump pumps(2022-2025), generator(2023), and a current WETT certificate (2024). Move-in ready and set in a peaceful, natural setting, this is country living at its finest! (id:61423)
RE/MAX Hallmark Eastern Realty
2047 Foxfarm Road
Peterborough (Monaghan Ward 2), Ontario
Newly renovated raised bungalow makes it ideal for first-time buyers, growing family or investors. Features include a fully fenced yard, beautifully landscaped and 200amp electrical service. Very bright home on both levels, steps to schools, parks, plazas and transit. (id:61423)
Stoneguide Realty Limited
2132 County 10 Road
Cavan Monaghan (Cavan Twp), Ontario
A Truly Spectacular 182-Acre Property Nestled Among The Rolling Hills Of Cavan, This Rare Offering Is Currently Enjoyed As A Hobby Farm And Features A Beautiful Blend Of Workable Farmland, Mature Forest, Sweeping Countryside Views And Endless Opportunity For Outdoor Adventure. The Charming Century Farmhouse Has Been Lovingly Maintained And Is Filled With Character Including Original Wood Trim, Vintage Door Mouldings, High Ceilings, An Original Staircase And Wood Plank Flooring. The Main Floor Includes A Spacious Kitchen, A Renovated 3-Piece Bathroom With Laundry, A Large Dining Area With A Newly Installed Woodstove, A Newly Built Family Room And A Fabulous Mudroom With Shiplap Accents. The Living Room Is Generously Sized With Stunning Millwork, And An Additional Main-Floor Room Offers Flexible Use As A Bedroom, Dining Room Or Den. Upstairs Features An Office Nook With A Beautiful Arched Feature Window, A Large Primary Bedroom, A Second Bedroom And A 3-Piece Bathroom With Tub. The Property Also Includes Several Outbuildings, Making It Ideal For Anyone Needing Significant Shop Or Storage Space. A Beautifully Restored Century Barn Houses Cattle In The Lower Level (Currently Hobby Use) Complete With 2 Fenced Pastures With Hotwire, Feeders And Water. The Upper Level Has Been Transformed Into An Incredible Entertaining Space With A Bar And Panoramic Rural Views, Perfect For Private Gatherings. Additional Structures Include A Newly Built Chicken Coop And A Second 30 X 60 Barn Ideal For Storage Or Workshop Use. Located Just Off County Road 10 North Of Highway 115, This Extraordinary Property Offers Unmatched Privacy, Accessibility And 182 Acres Of Pure Countryside Living! (id:61423)
The Nook Realty Inc.
36 White Hart Lane
Trent Hills (Hastings), Ontario
Welcome to this charming well maintained brick bungalow situated on a premium lot backing onto peaceful open space. Ideal for downsizers or those seeking for easy main floor living, this bright, open-concept home features vaulted ceilings, main-floor laundry, a four piece bathroom and two comfortable bedrooms. The kitchen walk out to a private deck overlooking the greenspace is perfect for relaxing with no backyard neighbours. The finished lower level allows for plenty of additional living space with a family room, bedroom or office, three piece bathroom, and walkout to a private patio with hot tub. The fully fenced backyard offers a peaceful retreat with nature right at your doorstep, perfect for year-round relaxation. The 1.5-car garage provides ample parking and additional storage. Located in a desirable neighbourhood close to all amenities, and easy access to Peterborough and Cobourg. Enjoy small-town living in this welcoming waterfront community on the Trent-Severn. A wonderful place to call home! (id:61423)
RE/MAX Rouge River Realty Ltd.
40 Albert Street S
Kawartha Lakes (Lindsay), Ontario
Opportunity knocks at 40 Albert St S! This home offers incredible potential for the right buyer looking to add value and make it their own. Featuring a detached garage with plumbing, brand-new windows, fully fenced property and a charming covered front porch entry, some of the groundwork has already been laid. Inside, you'll find a beautiful staircase that adds warmth and character, along with a functional, open concept layout, soaring ceilings and lots of natural light. A blank canvas to bring your vision to life! A standout feature is the in-law suite with a separate entrance, ideal for multigenerational living, extended family, or flexible living arrangements with the potential for a separate kitchen, washroom and bedroom. With generous space and a central location close to everyday amenities, this property is an excellent opportunity to create something truly special. (id:61423)
Affinity Group Pinnacle Realty Ltd.
#106 - 340 Florence Drive
Peterborough (Monaghan Ward 2), Ontario
**Watch The Reel - Press Play & Fall in Love!!** This Condo Has It All - Peterborough's Premier West-End Community! Located in the prestigious Jackson Creek Meadows neighbourhood on the edge of the city, this modern condominium offers the perfect blend of convenience and style. Situated on the first level, this 2-bedroom, 2-bathroom unit comes with 1 parking space and visitor parking. Inside, you'll find an open-concept layout designed for comfort and entertaining. The kitchen features quartz countertops, modern lighting, pot lights throughout, an island with seating, and a pantry for extra storage. The living room walks out to an oversized balcony. The primary bedroom includes a walk-in closet and a private ensuite with a glass shower. A separate laundry room adds practicality and convenience. Additional highlights include: gas furnace, central air, Bell Fibre internet, and so much more! Don't miss this move-in-ready condo in one of Peterborough's most sought-after locations! Come take a look and make this beautiful space yours today. (id:61423)
RE/MAX Hallmark Eastern Realty
26 Autumn Frost Road
Otonabee-South Monaghan, Ontario
Welcome to Riverbend Estates - Where Luxury Meets Nature. Discover this stunning, sun-filled bungalow perfectly situated on a premium corner lot in one of Peterborough's most desirable new communities. Offering elegance, comfort, and exceptional main-floor living, this home was designed for modern families and those who appreciate thoughtful, open-concept design. Step inside to find soaring ceilings, expansive windows, and refined craftsmanship throughout. The spacious layout features a grand family room with custom waffle ceilings and a striking gas fireplace - the heart of the home where memories are made. The gourmet eat-in kitchen impresses with granite countertops, a large centre island, upgraded cabinetry, and stainless-steel appliances, opening seamlessly to the backyard for summer gatherings and sunset dinners. A formal dining room offers the perfect setting for hosting family dinners and special occasions, while a private front office provides a quiet retreat for remote work. Enjoy complete main-floor living with a private primary suite tucked away on one side of the home, featuring a spa-inspired ensuite with a glass shower, soaker tub, and double vanity. On the opposite side, you'll find two additional bedrooms connected by a stylish Jack-and-Jill bathroom-the perfect setup for family or guests. The huge walk-out basement offers endless potential-design your dream recreation space, gym, theatre, or in-law suite. A 3-car tandem garage provides ample space for vehicles, storage, or even a workshop. Set on a large corner lot, this property provides both privacy and curb appeal, surrounded by the beauty of Riverbend's natural landscape. Just steps from the Otonabee River, residents enjoy access to a private community boat launch & scenic walking trails. Located only 5 minutes to Hwy 115 and 7 minutes to downtown Peterborough, this home offers the ideal combination of peaceful living and everyday convenience. (id:61423)
Real Broker Ontario Ltd.
619 Weslemkoon Lake, West Bay
Addington Highlands (Addington Highlands), Ontario
BOAT ACCESS. Serenity Now on WESLEMKOON LAKE. There is absolutely nothing to do here but move in and start making memories. This three bedroom cottage sits on 1.23 acres with hundreds of acres of crown land at the back. Atv trail access to cottage is possible. Sledders are in heaven here with the trail out the front door! The completely insulated cottage features an Elmira woodstove and a new heat pump for warming and cooling. There is a three season sunroom with access to the deck and the woodshed, enclosed with sunspace windows. It's going to be your favorite spot to hang out! The cottage draws water from the lake and has a newer septic system installed. There is still a nice outhouse on site for the true cottager but the cottage also has a three piece bathroom. A 24 ft. steel dock at the waters edge and the swimming here is great and the fishing is incredible. Just google the Lake and you will see! Other features include a metal roof, newer windows and doors, ALL furnishings right down to the cutlery, shed/bunkie, generator and a covered boat slip on the mainland (rented at $1400/yr transferable to the new owner) this is a must see at a great price for an immaculate cottage. (id:61423)
Ball Real Estate Inc.
32 Andrew Street
Clarington (Newcastle), Ontario
From the moment you arrive, you'll feel the inviting character of this thoughtfully laid out 3 bedroom 2 bath home set on a huge private lot, close to all amenities including highway access and complete with a stream running through the yard - An absolutely picturesque setting in a beautiful community. This home has many unique and hard to find features such as main floor laundry (with walkout to both a large deck and garage), a main-floor office paired with a 3-piece bath for an ideal setup for a home-based business, office or additional bedroom, and an amazing bonus open loft family room area on the second floor! HUGE GARAGE for the Car enthusiast or hobbyist! You will definitely appreciate the oversized garage (14.8FTX X 28.7FT) that can fit 2 cars tandem and is complete with heat and separate power - perfect for a workshop, studio or "toy" storage. This is EXACTLY where you want to live your perfect life! (id:61423)
RE/MAX Rouge River Realty Ltd.
781 Snelgrove Road
Peterborough (Ashburnham Ward 4), Ontario
Welcome to 781 Snelgrove Road! A fantastic opportunity in a quiet, family friendly neighbourhood in Peterborough. This well maintained home features a legal secondary suite with separate entrances, making it an ideal investment property or a perfect option for buyers looking to offset their mortgage with rental income. The upper unit offers a bright and functional layout with three bedrooms, one of which could easily be converted into a formal dining room along with a 3 piece bathroom and a spacious living room highlighted by a large front window that fills the space with natural light. At the rear, a walkout leads to a covered deck overlooking the generous backyard, perfect for relaxing or entertaining. The lower unit, professionally completed in 2021, showcases modern finishes, a stylish and efficient layout, and a 3 piece bathroom, providing comfortable and contemporary living space. Both units benefit from the convenience of in-suite laundry, enhancing privacy and functionality for occupants. The property also offers parking for up to three vehicles, adding further value and practicality. Whether you're an investor seeking a turnkey income property or a buyer looking to enter the market with built-in financial support, 781 Snelgrove presents a rare and versatile opportunity in a desirable location. Book your private showing today! (id:61423)
RE/MAX Hallmark Eastern Realty
70 Highlands Boulevard
Cavan Monaghan (Cavan Twp), Ontario
Experience the perfect blend of small-town charm and modern living at 70 Highlands Blvd in the picturesque and growing community of Millbrook. Conveniently located just minutes from Hwy 115, with quick access to Peterborough and Bowmanville, commuting or heading out for a weekend escape is effortless. This impressive 4-bedroom, 4-bathroom home offers over 3,200 square feet of above-grade living space-ideal for growing families and those who love to entertain. Each bedroom features its own bathroom, providing comfort and privacy for everyone. The spacious primary suite serves as a relaxing retreat at the end of the day. Designed with both function and style in mind, the main floor includes a butler's pantry, a generous mudroom, and a cozy gas fireplace for those cooler evenings. The unfinished basement offers endless potential, ready for you to customize to suit your needs. Step outside to enjoy your morning coffee or host summer BBQs on the backyard deck, complete with a stylish pergola, perfect for entertaining or unwinding. Don't miss this opportunity to own a beautifully home in one of Millbrook's most sought-after neighbourhoods, where space, style, and modern convenience meet small-town appeal. (id:61423)
The Nook Realty Inc.
402 - 50 Lakebreeze Drive
Clarington (Newcastle), Ontario
The one you've been waiting for! Sought-after top-floor end unit with partial view of the marina, offering abundant windows and natural light in the desirable Port of Newcastle waterfront community! This stunning 2-bedroom, 2-bathroom condo unit is 865 square feet plus an 80 square foot balcony as per the builders floorplan. This unit includes one underground parking space and one locker for added storage. Upon entry, you are welcomed by a foyer with a double coat closet, leading into a sleek, modern kitchen featuring quartz countertops, a large island with breakfast bar, and stainless steel appliances. The beautiful open-concept kitchen, dining and living area offers a walk-out to a generous sized private balcony, perfect for relaxing or entertaining. A conveniently located main 4-piece bathroom is situated just off the open-concept living space. The primary bedroom serves as a tranquil retreat with a double closet, window and a spa-like 3-piece ensuite bathroom, complete with a glass shower, and elegant tile flooring. The second bedroom includes a double closet and window, making it ideal for family, guests, or a home office. In-suite laundry adds ease to everyday living. Building has two elevators for added convenience. Residents can enjoy access to the Admiral's Walk Clubhouse, featuring an indoor pool, theatre room, exercise area, and lounge. Experience lakeside community living with nearby parks, a marina, and scenic walking trails along the shores of Lake Ontario. Don't miss It! (id:61423)
Right At Home Realty
1919 Lakehurst Road
Trent Lakes, Ontario
Have you ever said I don't want to go back to the city , well here's your chance , not to go, buy this property and open up a business. Approximately 2322 Sq Ft Commercial Building in High Traffic location located in Downtown Buckhorn across from Lock 31 for Maximum exposure . Store front popular tourist area with many uses. Hamlet Commercial Zoning Water. View to Main Boat Lock 31, Parking for approximately 20 cars. High Efficient propane Furnace Open all Year Long, Fast growing Community of Buckhorn. Great location for Real Estate Office, Daycare, a bank, laundromat, motor vehicle repair & many more uses. This location has the possibility to be split into two. Pictures are from pervious listing. Please see Schedule Attached for HC Zoning & all uses. L shaped property 1.2 acres, 121.75 ft of frontage. Also there is a road allowance at the back of the property. Prime downtown Buckhorn across from the water. Please note the property next door at 1925 Lakehurst is also up for sale giving you over 242 ft of Hwy commercial in downtown Buckhorn across the road from Buckhorn lake at lock 31. (id:61423)
RE/MAX Realty Services Inc.
1919 Lakehurst Road
Trent Lakes, Ontario
Have you ever said I don't want to go back to the city , well here's your chance , not to go, buy this property and open up a business. Approximately 2322 Sq Ft Commercial Building in High Traffic location located in Downtown Buckhorn across from Lock 31 for Maximum exposure . Store front popular tourist area with many uses. Hamlet Commercial Zoning Water. View to Main Boat Lock 31, Parking for approximately 20 cars. High Efficient propane Furnace Open all Year Long, Fast growing Community of Buckhorn. Great location for Real Estate Office, Daycare, a bank, laundromat, motor vehicle repair & many more uses. This location has the possibility to be split into two. Pictures are from pervious listing. Please see Schedule Attached for HC Zoning & all uses. L shaped property 1.2 acres, 121.75 ft of frontage. Also there is a road allowance at the back of the property. Prime downtown Buckhorn across from the water. Please note the property next door at 1925 Lakehurst is also up for sale giving you over 242 ft of hwy commercial in downtown Buckhorn across the road from Buckhorn lake at lock 31. (id:61423)
RE/MAX Realty Services Inc.
1919 Lakehurst Road
Trent Lakes, Ontario
Have you ever said I don't want to go back to the city , well here's your chance , not to go, lease this property and open up a business. Approximately 2322 Sq Ft Commercial Building in High Traffic location located in Downtown Buckhorn across from Lock 31 for Maximum exposure . Store front popular tourist area with many uses. Hamlet Commercial Zoning Water. View to Main Boat Lock 31, Parking for approximately 20 cars. High Efficient propane Furnace Open all Year Long, Fast growing Community of Buckhorn. Great location for Real Estate Office, Daycare, a bank, laundromat, motor vehicle repair & many more uses. This location has the possibility to be split into two. Pictures are from pervious listing. Please see Schedule Attached for HC Zoning & all uses. L shaped property 1.2 acres, 121.75 ft of frontage. Also there is a road allowance at the back of the property. Prime downtown Buckhorn across from the water. (id:61423)
RE/MAX Realty Services Inc.
3477 Wallace Point Road
Otonabee-South Monaghan, Ontario
Stunning original 4 bedroom brick farm house from 1890 with beautiful original trim, moldings and stained glass blended perfectly with modern upgrades featuring newer kitchen with quartz counter tops & stainless steel appliances, hardwood & tile flooring throughout & a 300 sq.ft. rear covered deck. The home features soaring ceilings almost 10 ft high, original sun room with separate entrance & 2 car garage. Located on a picturesque one (1) acre lot just south of Peterborough with easy access to Hwy 115. Recent upgrades include roof, windows, deck, new septic system, kitchen & bathroom, gas furnace, municipal water. (id:61423)
RE/MAX Hallmark Eastern Realty
85 Lovekin Road
Clarington (Newcastle), Ontario
Best Opportunity in Durham for Affordable Employment Land! A+ Gateway Location Between HWY 115/35 and HWY 401 AND HWY #2! Exceptional access and visibility. Fantastic land bank with a promise for steady growth in Clarington! Newcastle is projected to double by 2031, and Bowmanville & Courtice benefit from Darlington SMR projects, OPG investment, GO Train Transit, and 1000s of residential units upcoming! Offer submission date on March 11th 2026 - unconditional offers or escape clause offers may be reviewed before March 11th 2026 (id:61423)
Royal LePage Frank Real Estate
266 Mark Street
Peterborough (Ashburnham Ward 4), Ontario
Welcome to 266 Mark Street in the heart of East City, one of Peterborough's most sought-after neighbourhoods. This charming 1.5-storey brick home blends timeless character with thoughtful updates and an exceptional backyard setting. Offering 3+1 bedrooms and 2 full baths, the layout is both inviting and functional. Step inside to a welcoming front living room with a cozy gas fireplace, the perfect spot to unwind. At the back of the home, the dining room and family room are filled with natural light, framed by expansive windows overlooking the beautifully landscaped yard. This seamless connection to the outdoors is truly the showpiece of the home. The fully fenced 162-foot deep backyard is a private garden oasis, filled with mature perennials and peaceful views. A spacious back deck creates the ideal setting for evening gatherings. The main level includes a bedroom (currently used as an office) and a 4-piece bath. Upstairs, you'll find two additional bedrooms and a 3-piece bath. The lower level offers a fourth bedroom (also used as an office) along with versatile rec room space ideal for guests, work-from-home needs, or a quiet retreat. Much of the main floor has been freshly painted, creating a bright, move-in-ready feel. All of this, just steps from Rogers Cove, the Peterborough Lift Locks, the Canadian Canoe Museum, Hunter Street shops and cafs, and scenic trails along the Trent-Severn Waterway. You may even catch the sweet scent of the Quaker factory drifting through the neighbourhood on your evening stroll. Pre-inspection available for added peace of mind. (id:61423)
Century 21 United Realty Inc.
689 North Shore Drive E
Otonabee-South Monaghan, Ontario
Welcome to 689 North Shore Drive East on beautiful Rice Lake. Located at the end of a private road in a quiet waterfront community, this year round home offers stunning panoramic lake views to be enjoyed every day of the year. The open-concept interior is bright and spacious. Large living room and kitchen areas that's great for hosting family & friends. Primary bedroom has a walk-in closet and 2 pc ensuite. A 2nd bedroom with a connecting den/office or bonus room. 3 pc main bath with laundry and there is plenty storage in this home! The large deck provides the perfect setting for outdoor dining, relaxing, and entertaining, with space for lounge seating and a barbecue. Three outbuildings - including a boat house, storage shed, and woodworking shop - provide exceptional flexibility for hobbies, storage, and lake toys. Conveniently located approximately 25 minutes to Peterborough and about 60 minutes to Oshawa, this property offers the perfect balance of peaceful waterfront living and accessibility. (id:61423)
Ball Real Estate Inc.
6 - 1447 Water Street
Peterborough (Northcrest Ward 5), Ontario
Turnkey Chatime Franchise Business for Sale - Peterborough, ON. Excellent opportunity to acquire a well-known and established Chatime bubble tea franchise in Peterborough. Chatime is a globally recognized brand and one of the world's leading bubble tea concepts, offering a strong and proven franchise system with high customer demand. This location features a popular menu of milk teas, fruit teas, smoothies, slushes, brown sugar drinks, and specialty beverages, attracting a wide customer base including students, families, and daily repeat clients. Highlights include: Strong national & international brand recognition, Turnkey operation with trained staff and established systems, High-demand beverage category with consistent customer traffic, Great Peterborough location with excellent visibility and accessibility, Ideal for first-time business buyers or experienced operators looking to expand. A fantastic opportunity to own a successful, branded beverage business in a growing market. Financials, lease details, and full information available upon request. (id:61423)
RE/MAX Impact Realty
514 St. Ola Road
Limerick, Ontario
We are thrilled to introduce you to 550 St. Ola Road. A brand new custom built home that is now complete and ready for you to make your own!This stunning property offers 1,210 square feet of open concept living space on the main floor, complemented by a fully finished walk out basement featuring extra large windows. The home boasts a charming covered front porch and a spacious back deck, perfect for enjoying picturesque views of your private 5.7 acres of open meadow and forest. The main floor is an entertainer's dream, featuring a custom shaker kitchen with soft close doors and drawers, a large island, and beautiful quartz countertops. This level also includes a primary bedroom with an ensuite and a storage loft, a generous laundry area, a two piece bath, and a great room designed for gatherings. High quality finishes abound, including vaulted Western Red Cedar ceilings and numerous live edge accents. A solid pine timber staircase leads to the lower level, where you'll find a comfortable family room, a large bedroom, a three-piece bath with a walk in tiled shower, a utility room, and ample storage. The attached garage is extra deep, providing space for both your vehicle and a dedicated work area. Outside, the final grading has been completed, along with interlocking front and back patios. This home is ideally located just down the road from a public launch to the Limerick Lake system and minutes from trails, perfect for ATV and sledding adventures. Come and experience the custom quality of this build, we are confident you will want to make it your home! (id:61423)
Ball Real Estate Inc.
482 Wellington Street
Peterborough (Northcrest Ward 5), Ontario
Welcome to 482 Wellington St in Peterborough's North End. This cute bungalow is perfect for first time home buyers or investors. Featuring two bedrooms, one bathroom, and an unfinished basement ideal for creating a customized finished layout or for additional storage. Off the kitchen is access to the large backyard, great for summer time entertaining. Walking distance to Jackson Park and the Jackson Creek Trail. (id:61423)
Century 21 United Realty Inc.
32 Teds Lane
Trent Lakes, Ontario
Welcome to 32 Teds' Lane in Trent Lakes. This delightful 3 bedroom, 1 bath bungalow has been tastefully updated and is nestled on a beautiful 100x145ft levelled lot amongst a lush landscape of mature trees at the top end of Pigeon Lake. Comfort, style, functionality and location are all wrapped into one exceptional opportunity perfect for First Time Homebuyers, Down-sizers or anyone looking for a serene rural retreat within an unbeatable vibrant community setting. The thoughtfully designed open concept floor plan maximizes space and connectivity providing a bright, spacious feel throughout the main living areas. The expansive bay window serves as a beautiful focal point to a true standout feature - your own front yard hockey rink creating endless hours of winter family fun where memories are made. The spacious kitchen features new stainless steel appliances, plenty of storage and a walk-in pantry. The mudroom steps out to the back deck and allows for seamless entry to the garage where you will find an incredible re-designed space for game nights, enjoying your favourite music or simply relaxing in the hot tub with family and friends. Downstairs, a cozy rec room offers the ultimate flex space for popcorn and movie nights. Generous outdoor decks extend your living space offering indoor/outdoor flow for multiple areas for seating, dining and gathering around your private bonfire for evenings under the stars while roasting marshmallows. Enjoy the many conveniences in Buckhorn - Six Foot Bay Resort & Golf Course, Pizza Alloro, Sandy Beach, Buckhorn Community Center & Sport Complex and much more. A short commute to Ennismore, and 35 mins to Peterborough. All renos, decking, paint, A/C, hot tub, septic were updated in the last 3 years. A home that is sure to impress, book your showing today! (id:61423)
Century 21 United Realty Inc.
114 Simcoe Street
Peterborough (Town Ward 3), Ontario
Prime 1,167 SF office space at 114 Simcoe St, located in the heart of Peterborough, ON with great signage, large windows and ample parking available. Across from Peterborough Square Mall, Galaxy Cinema and Millennium Waterfront Park. Do not miss out on this fantastic opportunity - truly a must see! (id:61423)
Royal LePage Your Community Realty
114 Simcoe Street
Peterborough (Town Ward 3), Ontario
Prime 1,167 SF Main Floor Retail or Office space at 114 Simcoe St, located in the heart of Peterborough, ON with great signage, large windows and ample parking available. This is directly across from Peterborough Square Mall, Galaxy Cinema and Millennium Waterfront Park. Do not miss out on this fantastic opportunity - truly a must see! (id:61423)
Royal LePage Your Community Realty
Lower - 114 Simcoe Street
Peterborough (Town Ward 3), Ontario
Prime retail space located in the heart of downtown Peterborough. Almost 400 Sqft available. Parking available. Directly across from Peterborough Square mall, Galaxy cinema, and Millennium waterfront Park. Do not miss out on this fantastic opportunity to be located in a central location, with high vibrancy and conveniently very walkable! (id:61423)
Royal LePage Your Community Realty
Lower - 114 Simcoe Street
Peterborough (Town Ward 3), Ontario
Prime retail space located in the heart of downtown Peterborough. Almost 400 Sf available. Parking available. Directly across from Peterborough Square mall, Galaxy cinema, and Millennium waterfront Park. Do not miss out on this fantastic opportunity to be located in a central location, with high vibrancy and conveniently very walkable! (id:61423)
Royal LePage Your Community Realty
329 Beaver Road
Kawartha Lakes (Emily), Ontario
"Charming 1970 Brick Bungalow on 1 Acre in a Prime Location. Welcome to this solid, well-built 1970 brick bungalow set on a picturesque 1-acre lot in an amazing location. Offering timeless construction and incredible potential, this property is the perfect opportunity to create your dream home. The main level features a large front window that fills the living space with natural light while offering beautiful views of the expansive front yard. Mature trees surround the massive property, providing privacy and a serene setting. Enjoy the convenience of an attached garage with direct access to the home, plus a spacious driveway that comfortably parks four vehicles. A separate side entrance to the basement presents excellent potential for an in-law suite, rental opportunity, or additional living space. With its solid structure, generous lot size, and unbeatable location, this property is ready for your personal touch. Don't miss the chance to transform this bungalow into the perfect home and investment." (id:61423)
Royal LePage Frank Real Estate
459 Jack Lake Road
North Kawartha, Ontario
Country living with direct trail access! This 4-bedroom, 2-bath home offers rustic charm and year-round recreation, with snowmobile trail access in the backyard and ATV trail access along the front of the property. The bright main level features a spacious living room with wood accents and a cozy stone fireplace, a functional kitchen with ample cabinetry, and a dining area with walkout to the deck overlooking the scenic, treed lot. The finished lower level offers a large recreation space with walkout access, plus additional storage and utility areas. Enjoy your own private pond, a beautiful willow tree adding character to the landscape, and two sheds for extra storage. With space to roam and adventure at your doorstep, this property is ideal as a full-time residence or recreational retreat. (id:61423)
Coldwell Banker Electric Realty
185 St. Joseph Road
Kawartha Lakes (Lindsay), Ontario
Brand-new Buckhorn Lake model in the sought-after Sugarwood community. This never-occupied 4-bedroom home is available directly from the builder and offers a well-designed layout with quality finishes throughout. Spacious principal rooms and a functional floor plan make it ideal for everyday living. First-time buyers may be eligible for the 5% GST rebate. The home comes with full Tarion new home warranties starting from the date of purchase and is move-in ready, located in a growing neighbourhood with convenient access to local amenities. (id:61423)
Royal LePage Citizen Realty
1925 Lakehurst Road
Trent Lakes, Ontario
Have you ever said , I don't want to go back to the city , well here here is your chances, raise your family in Town of Buckhorn. Located downtown Buckhorn located across the street from Lock 31. Long time restaurant known as the Old ice House with view of Buckhorn Lake. Outside patio, inside offers Bar, table sitting in 2 areas, full commercial kitchen. Large Lot, lots of parking, very tourist area, open all year long, possible living quarter on second level. The property next door at 1919 Lakehurst is also up for sale giving you over 242 ft of Hwy commercial in down town Buckhorn across the road from Buckhorn lake at lock 31. 1822 SQ FT per MPAC. New 50 year shingles replaced Oct. 14/2025. (id:61423)
RE/MAX Realty Services Inc.
1925 Lakehurst Road
Trent Lakes, Ontario
Located downtown Buckhorn located across the street from Lock 31. Long time restaurant known as the Old ice House with view of Buckhorn Lake. Outside patio, inside offers Bar, table sitting in 2 areas, full commercial kitchen. Large Lot, lots of parking, very tourist area, open all year long, possible living quarter on second level. The property next door at 1919 Lakehurst is also up for sale giving you over 242 ft of Hwy commercial in down town Buckhorn across the road from Buckhorn lake at lock 31. New 50 Year Shingles replaced Oct. 14,2025. (id:61423)
RE/MAX Realty Services Inc.
45 Beechwood Drive
Peterborough (Monaghan Ward 2), Ontario
Beautifully Updated Bungalow In Kawartha Heights Neighbourhood. Stunning Renovated Kitchen With Quartz Countertops & Newer Appliances. 3 Spacious Bedrooms, Primary With Ensuite, Stackable Laundry, Renovated Bathrooms, Stone Fireplace, sunroom with walkout to newer decking, most of the yard is fenced with mature trees and beautiful landscaped gardens, Big Driveway For Parking! (id:61423)
Royal LePage Frank Real Estate
57 Admiral Drive
Kawartha Lakes (Fenelon), Ontario
Welcome to effortless waterfront living on sought-after Sturgeon Lake. With 50 ft of clean, sandy shoreline and a private dock, this property offers the perfect blend of relaxation and year-round comfort. Step inside to a bright, airy foyer that opens to a stunning open-concept living space designed around the view. The custom white kitchen features a substantial 5.5 x 7.5 ft centre island, ample cabinetry and seamless flow to the dining and living areas - ideal for entertaining or quiet mornings overlooking the water. Vaulted ceilings, engineered hardwood flooring and a cozy propane fireplace create a warm yet refined atmosphere, while expansive windows frame uninterrupted lake views. The main floor offers two generous bedrooms, both with walk-in closets, including a primary suite complete with a private 3-piece ensuite. A well-appointed 4-piece bathroom completes the level. The fully finished walkout lower level extends the living space with a spacious recreation room and direct access to the lakeside yard - perfect for guests, family gatherings, or summer evenings by the water. This level also includes an additional bedroom, 4-piece bathroom, laundry room, storage room and unfinished utility space. Whether enjoyed as a full-time residence or a waterfront retreat, this home delivers comfort, style and a connection to the lake in every season. (id:61423)
Royal LePage Kawartha Lakes Realty Inc.
14 Mckay Avenue
Kawartha Lakes (Lindsay), Ontario
Welcome to this impressive double detached home in one of Lindsay's most sought-after areas, offering almost 2,700 sq ft of well-planned living space. The main level boasts 9 ft ceilings, 8 ft doors, and smooth ceilings throughout. With 4 spacious bedrooms and 3.5 bathrooms, there's room for the whole family, including a spacious primary retreat with his-and-hers walk-in closets and an 5pc ensuite. Three bathrooms upstairs plus second-floor laundry add everyday convenience. The generous kitchen features quality finishes and stainless steel appliances, quartz counter. Ideally located just minutes from groceries, restaurants, and Lindsay Square Mall, with easy access to parks, schools, Wilson Fields, Hwy 35, and the Kawartha Lakes Municipal Airport. Perfect for families. (id:61423)
Homelife Landmark Realty Inc.
27 Rogerson Street E
Clarington (Newcastle), Ontario
Welcome to Gracefields Redux3, in the quaint village of Newcastle. Singles in this master-planned community are comprised of a mix of beautifully designed, classically styled homes. Opportunity to own a beautiful new home and move in immediately. This beautifully built Lindvest Home features oak flooring on main floor non-tiled areas, granite countertops in kitchen, oak main staircase, natural gas fireplace, second floor laundry and much more. (id:61423)
Spectrum Realty Services Inc.
37 White Hart Lane
Trent Hills, Ontario
Welcome to this charming 2-bedroom brick bungalow, newly built in 2013, located in the heart of the Village of Hastings. This inviting home offers a bright and spacious open-concept living and kitchen area, highlighted by stunning cathedral ceilings that create an airy, welcoming atmosphere.Designed with comfort and practicality in mind, the home also features main floor laundry, making everyday living easy and accessible. The functional layout includes two comfortable bedrooms and an attached garage for added convenience.Downstairs, the home offers a full unfinished basement with high ceilings, providing excellent potential for future living space, storage, or recreation.Step outside to enjoy the fully fenced backyard, which transforms into a lush green oasis in the summertime - perfect for relaxing, entertaining, or gardening in complete privacy.Ideal for first-time buyers, downsizers, or anyone seeking a peaceful village lifestyle close to amenities, parks, and the Trent-Severn Waterway.A wonderful opportunity to own a modern bungalow in a desirable community - don't miss it! (id:61423)
Exp Realty
2378 Monck Road
Kawartha Lakes (Laxton/digby/longford), Ontario
Tucked away on a beautiful 1 acre lot just steps from Head Lake. this charming country bungalow offers the peaceful escape you've been dreaming of. Enjoy water views from the front of the property and soak in the quiet surroundings of this private, nature filled setting. Inside, you'll find a bright open-concept kitchen-dining area, two comfortable bedrooms, and a welcoming living space that makes everyday living easy. The cozy 3 season sunroom and front deck are perfect for morning coffee. Outside, there's plenty of room to garden, play, or simply unwind. Multiple outbuildings provide extra storage or hobby space, while recent updates including a new metal roof, new woodstove, fresh paint, and new flooring means you can move in and start enjoying right away. A nearby boat launch makes lake days effortless. Whether you're looking for a year-round home or the perfect country getaway at the lake, this lovely property is full of charm, space, and endless possibilities. (id:61423)
Royal LePage Frank Real Estate
17 Stanley Road
Kawartha Lakes (Carden), Ontario
Welcome to 17 Stanley Rd. Rare waterfront living on highly desired Stanley Rd with approximately 90 feet of water frontage, a westerly exposure, and over one third of an acre of beautifully landscaped grounds. Built by Royal Homes, this all brick residence combines quality construction, thoughtful design, and a setting that delivers sunsets, privacy, and year round enjoyment. The open concept layout is bright and welcoming, anchored by a spacious living room with a fireplace, hardwood floors throughout and large windows framing the waterfront view. The kitchen is filled with natural light and flows seamlessly into the main living areas, ideal for everyday living and entertaining. Both bedrooms are generously sized, including a primary suite with a large ensuite bath, while four bathrooms throughout the home add flexibility and convenience. A steel roof adds long term durability and peace of mind. The walk-out basement leads directly to the waterfront, enhancing the connection between indoor and outdoor living. Outside, a large rear deck with 2 retractable overhangs overlooks the water, complemented by beautiful landscaping and ample space to relax or host. Parking is abundant with a double car through and through attached garage, a separate single detached garage, and plenty of additional driveway space. Large rooms, a functional layout, the potential for an in-law suite and a premium waterfront lot make this property a standout opportunity for buyers seeking quality, space, and an exceptional waterfront lifestyle. (id:61423)
Coldwell Banker - R.m.r. Real Estate
7038 Lake Street
Hamilton Township (Bewdley), Ontario
Opportunity awaits in the lakeside community of Bewdley. Located just a short distance from Rice Lake, this 3-bedroom, 2-bathroom bungalow offers immediate livability with significant potential for improvement and expansion. The existing home provides a functional layout with a bright living space, kitchen and dining area, and main floor laundry. An unfinished addition has already been started, presenting a rare opportunity for a buyer to complete the project to their own specifications and customizations. Situated on a generous lot, the property also features an attached 3-bay garage with ample driveway parking. Recent updates include a newer septic system and roof (2023). Whether you are a contractor, investor, or buyer looking to customize a home in a desirable lakeside setting, this property offers flexibility and upside potential. This property may appeal to buyers seeking a home in an established lakeside community with the option to further customize or complete ongoing improvements. (id:61423)
RE/MAX Hallmark First Group Realty Ltd.
