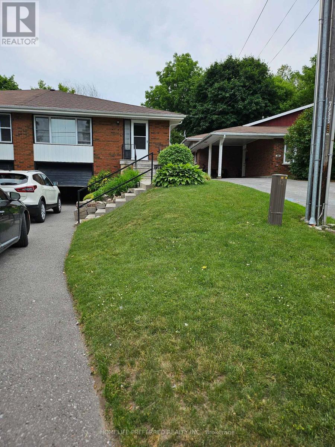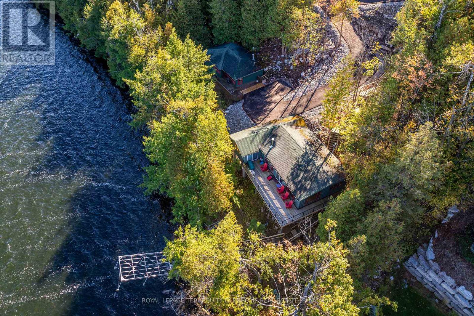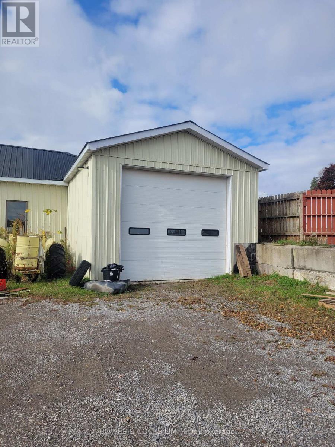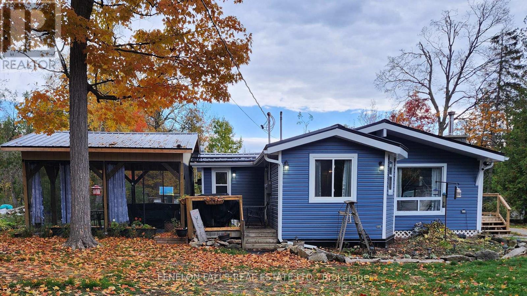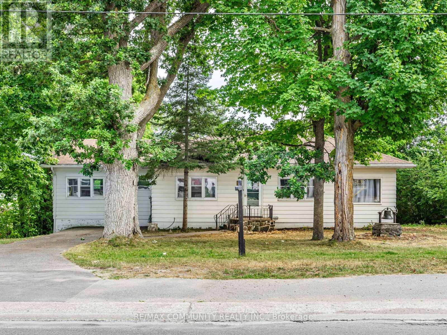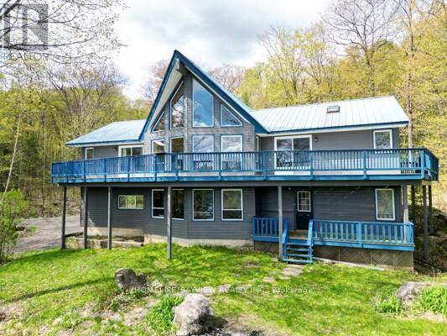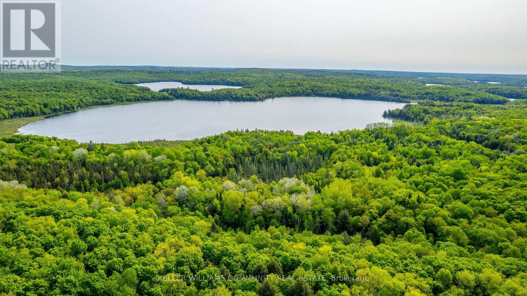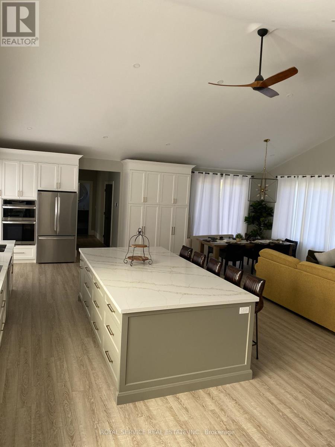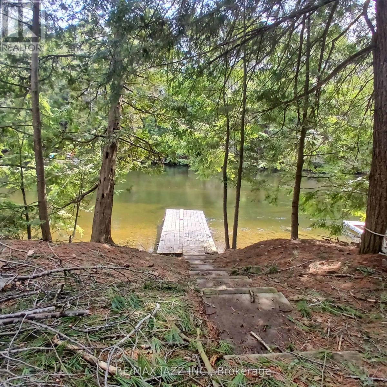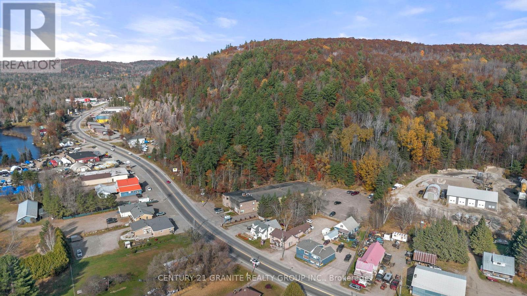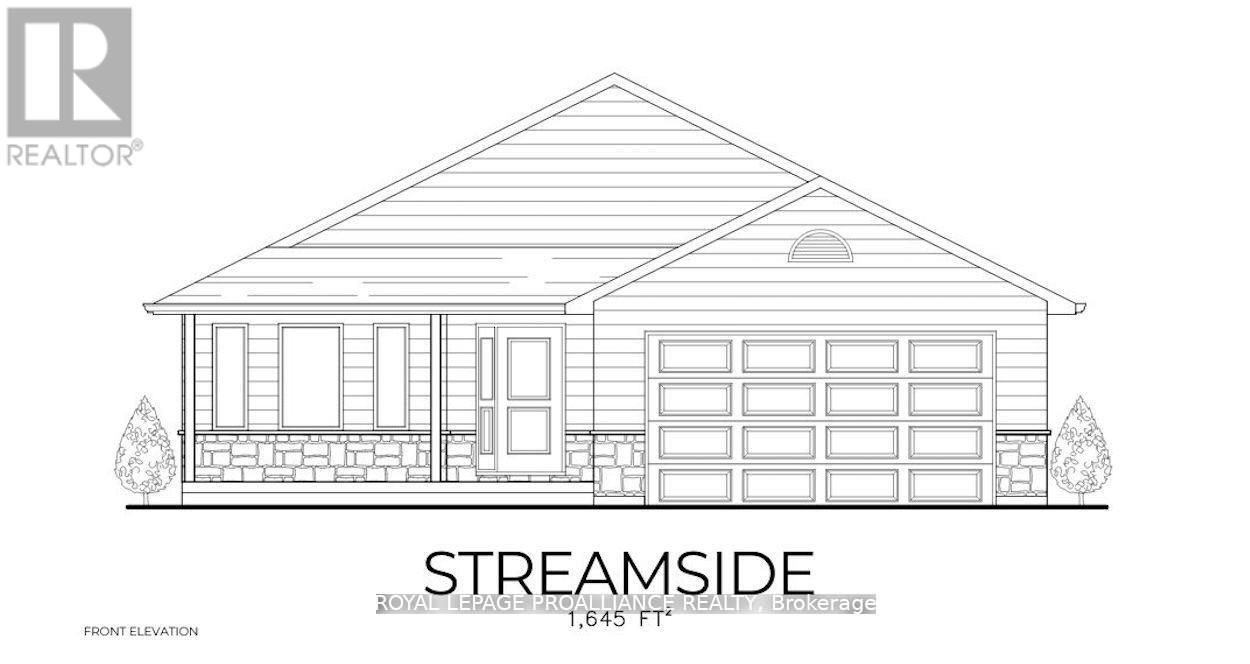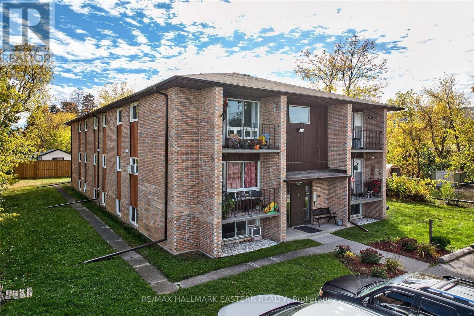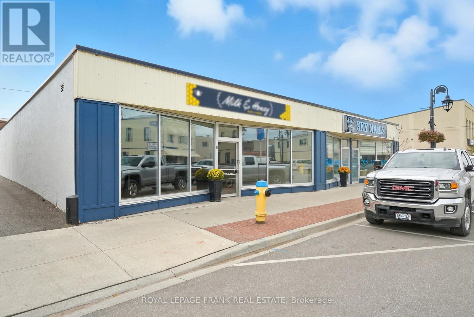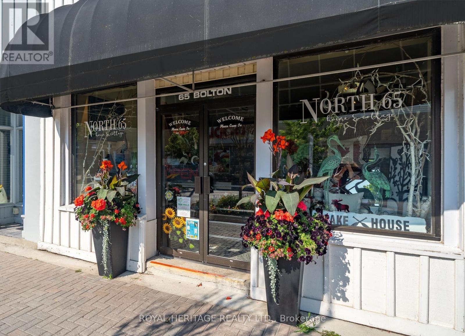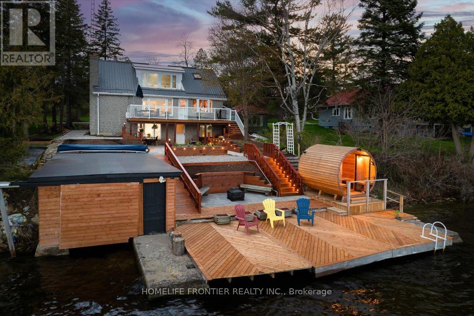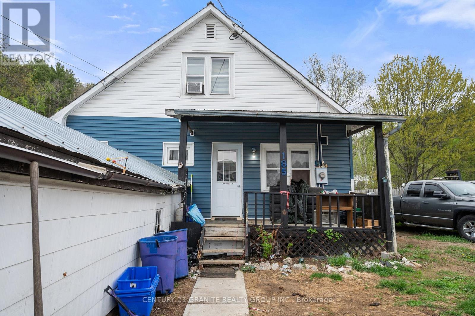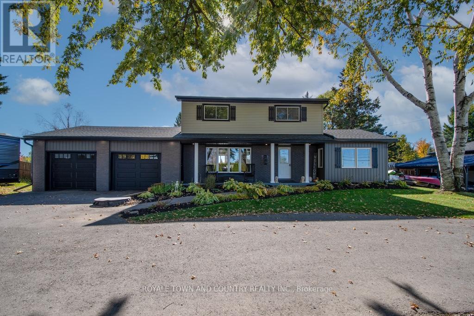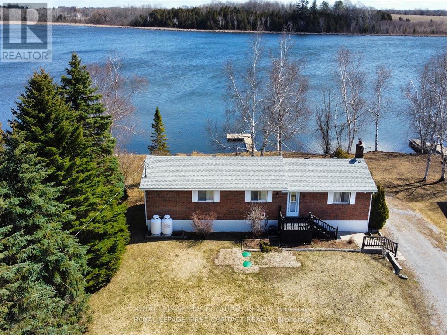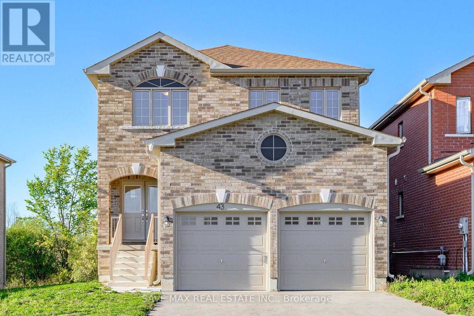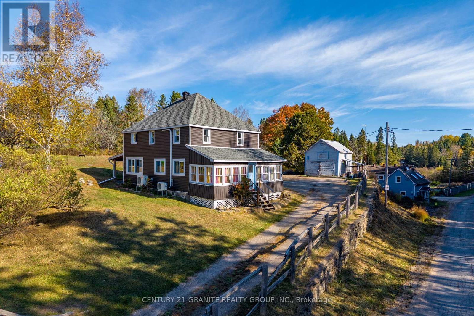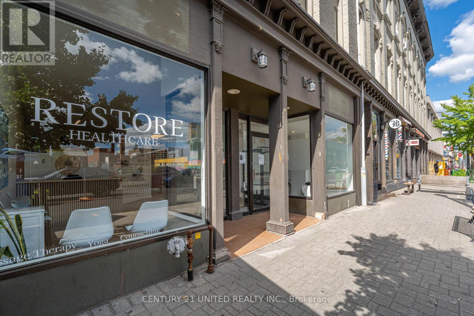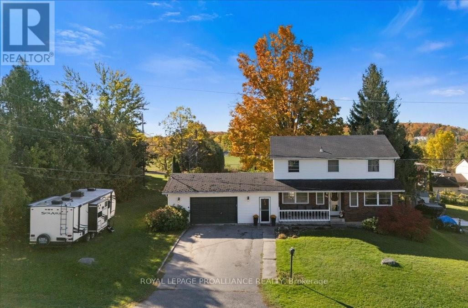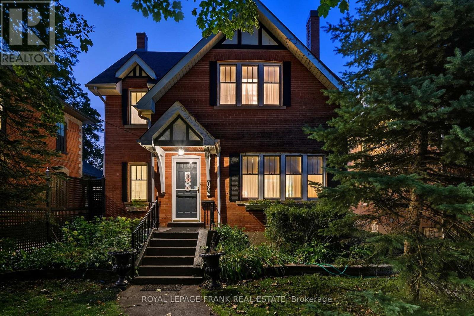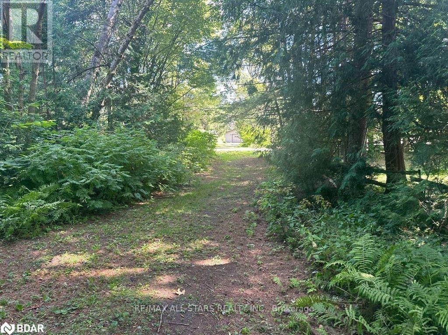17b Beechwood Drive
Peterborough (Monaghan Ward 2), Ontario
Excellent 3 bedroom home in Peterborough's desired west end! This bright and well-maintained three-bedroom, two-bath semi-detached home features an attached garage, a large private backyard, and a quiet, family-friendly street. Enjoy easy access to all amenities and Highway 115, making it perfect for commuters or families alike. Home is currently rented for $2,400 per month with a reliable tenant. Can offer vacant possession with time to notify tenants. (id:61423)
Homelife Preferred Realty Inc.
4 & 9 Fire Route 66d Lane N
Trent Lakes, Ontario
Discover two remarkable side-by-side lakefront properties, each spanning over half an acre, on the pristine south shores of Pigeon lake. Together, these lots offer expansive and unobstructed views to the west, north and east across the beautiful northeast Bay Area of the lake. Enjoy the deep weed-free water frontage, complete with a new dock and boat lift system - perfect for boating, swimming, and sunset views. A newly paved roadway provides easy access to both three-season cottage properties, complemented by a new stairwell leading down to the waterfront. Each cottage is serviced by its own septic holding tank, ensuring modern functionality and convenience. This unique package presents an extraordinary opportunity for families, investors, or builders to own or redevelop two prime lakefront lots on one of Pigeon Lake's most desirable stretches. (id:61423)
Royal LePage Terrequity Realty
200 Lindsay Street S
Kawartha Lakes (Lindsay), Ontario
1200 square foot double bay shop with 50 ft x 100 ft fenced storage impound. Legal impound for police towing. Shop is heated with hydro and a compressor. Rent is plus hst, heat and hydro. Ceiling height is 9 ft 6 in. One bay door is 11 ft x 11 ft. Second bay door is 11 ft x 12 ft. Good in town location. (id:61423)
Bowes & Cocks Limited
117 Echo Bay Road
Kawartha Lakes (Bobcaygeon), Ontario
This affordable 3 bedroom, 1 bathroom home sits on nearly 1 acre just meters from water access to Sturgeon Lake on a good paved road between Fenelon Falls and Bobcaygeon. Over 50 different types of perennials make gardening simple and adds colour to the spacious yard. Lots of room to tuck equipment or toys out of the way at rear of yard. A long list of upgrades including metal roof with extra insulation underneath (2024), New eavestrough (2024), New Gazebo and Hot Tub (2025), New siding (2023), New Panel and 200 amp service to the home and shed (2024) and other upgrades within the last 7 years including kitchen, bathroom, most windows. (id:61423)
Fenelon Falls Real Estate Ltd.
36 North Street
Kawartha Lakes (Bobcaygeon), Ontario
Welcome to 36 North Street, located in the picturesque village of Bobcaygeon, just approximately 1.5 hours from the Greater Toronto Area. This warm and inviting 4+1 bedroom, 2- bathroom bungalow sits on a wide and deep lot, offering ample outdoor space and privacy. The home features a newly renovated kitchen and bathrooms (2025), a bright and airy living area, and a high, partially finished walkout basement complete with a workshop and recreation room, leading directly to the backyard-ideal for hobbies, entertaining, or relaxing. Perfectly situated within walking distance to local schools, parks, shops, cafes, and the iconic Kawartha Dairy, this home offers the ideal blend of small-town charm and modern convenience. As per Enbridge, natural gas service is coming to Bobcaygeon. (id:61423)
RE/MAX Community Realty Inc.
19243 Hwy 35 Highway
Algonquin Highlands (Stanhope), Ontario
Gorgeous 5 Bedroom + Loft Four Season A Frame Chalet Overlooking the Shores of Kushog Lake Nestled on 2.33 Acres in Picturesque Algonquin Highlands! Spanning approximately 3,000 sq. ft. across two levels, this inviting retreat offers private direct access to the lake, complete with a two-level deck and dock! The property showcases soaring vaulted ceilings, warm wooden accents, and rustic charm, highlighted by a new stone wall & Electric Fireplace that creates a cozy ambiance throughout. As you enter, you're welcomed by a spacious open-concept living area, boasting expansive floor-to-ceiling windows that frame magnificent views of the lake. The open-concept kitchen features a vaulted ceiling with skylights, an island perfect for gatherings, and a walkout to a wraparound deck offering stunning, unobstructed vistas of the lake and trees. This exquisite home includes five generously sized bedrooms, highlighted by a luxurious master suite with a private ensuite that features a skylight and access to a balcony to enjoy your morning coffee. Additionally, there are two more full washrooms, each beautifully appointed with modern fixtures and elegant finishes. For convenience, the property includes a spacious detached two-car garage with electricity. A separate double-car covered carport and 3rd bay provide great storage for boats/trailers. A quick stroll across the road grants you immediate access to the shores of Kushog Lake, complete with dock access. This is a fantastic opportunity for a family retreat that's both quiet and relaxing, located just minutes from Minden and Dorset, and within easy reach of ski hills, ATV, and snowmobile trails, restaurants, and shops. (id:61423)
Homelife/bayview Realty Inc.
1304 Lower Monmouth Lake Road
Highlands East (Monmouth), Ontario
Welcome to 1304 Lower Monmouth Lake Road, a rare and expansive 214-acre waterfront parcel nestled in the heart of Ontario's cottage country. Offering over 1,700 feet of lake frontage on Lower Monmouth Lake and complete seclusion, this property is the ultimate retreat for nature lovers, outdoor enthusiasts, or visionary investors. Surrounded by towering trees and untouched wilderness, the land includes four mobile trailers already in place, some with hydro, septic, and water hooked up. This property is truly miraculous, and offers flexible use for seasonal stays, hunting camps, or potential rental income. Whether you're looking to build your dream, develop a recreational retreat, or simply enjoy the peace and privacy of the great outdoors-this property delivers. Located just outside Tory Hill, you'll enjoy the tranquil setting of this incredible property while still being within reach of local amenities. With trails, wildlife, and wooded bliss in every direction, this is a true slice of Haliburton Highlands paradise. (id:61423)
Keller Williams Community Real Estate
63 Cedar Shores Drive
Trent Hills, Ontario
Unparalleled rental in recreational waterfront community yet minutes from all amenities. Property can be leased short term or long term for the right applicant. This unmatched space comes completely furnished and utilities are negotiable. Water views from inside and out. Huge deck and wonderful yard with fire pit and a great area for peaceful walks. This spacious home has everything and is awaiting your arrival. (id:61423)
Royal Service Real Estate Inc.
0 Concession 3 Road
Minden Hills (Minden), Ontario
Direct Waterfront Lot with a Dock. Amazing Opportunity to Build a Northern Getaway on Over 1.32 Acres Of Vacant Land With Waterfront On Gull River. This Great Piece of the Rugged Haliburton Highlands is Perfect for Adventurous People Looking for the Ultimate in Privacy. Great Natural Shoreline with Dock Already in Place. Great Swimming. Access is Along a Very Rugged Township Road Allowance. Many Lakes In The Area. Easily upgraded. Excellent Mix of Mixed Bush, Hardwood and Soft Wood. Access To Property Is Along A Seasonal Road. PROPERTY POTENTIAL FOR YEAR ROUND HOME , RETREAT OR EXCELLENT HUNTING CAMP. Winter Activities May Include Snowshoeing, Ice Fishing and Snowmobiling on Nearby OFSC trails. Check Minden Hills Township for Building Possibilities. 15 mins to Norland/Minden. 2 hours from GTA. Only a Short Drive to Moore Lake Boat Launch. Hydro Service is Nearby Along the Road. A Great Opportunity at an Affordable Price. (id:61423)
RE/MAX Jazz Inc.
183 Hastings Street N
Bancroft (Bancroft Ward), Ontario
Ready to bring your business dreams to life? This turn-key restaurant comes with a bright and spacious 2-bedroom apartment (574 sq ft) above-perfect for living where you work. The main floor offers a fully equipped restaurant setup with Main Street commercial zoning, giving you the freedom to run a cafe, retail shop, takeover the very successful established restaurant or any venture you've been dreaming of. Enjoy the convenience of municipal water and the affordability of a private septic, plus a private parking lot for 8+ vehicles-a rare find in town! The restaurant is equipped with owned commercial appliances, male and female washrooms, foyer, 15x24 ft dining area with an additional 12.5x14ft flex space to accommodate more diners. Located just steps from downtown Bancroft, you'll benefit from high visibility and steady local traffic, surrounded by other established businesses in one of Ontario's fastest-growing small towns. Whether you're an entrepreneur ready to serve the community or an investor looking for a smart mixed-use opportunity. Live upstairs. Work downstairs. Grow your future-all right here in Bancroft. The restaurant is sold fully equipped. (id:61423)
Century 21 Granite Realty Group Inc.
190 Lot 6 Homewood Avenue
Trent Hills (Hastings), Ontario
WELCOME TO HOMEWOOD ESTATES, McDonald Homes newest enclave of beautiful, customized homes with views of the Trent Severn Waterway and backing onto the TransCanada Trail! Ready for a 2025 quick closing, this 2 bedroom, 2 bath bungalow with option to finish basement is built by McDonald Homes a boasts superior features & finishes throughout. The "STREAMSIDE" plan offers open-concept living with1645 sq ft on the main floor, perfect for retirees or families alike. The covered porch entrance welcomes you into a large front foyer. In the heart of the home, the chef's dream Kitchen boasts beautiful ceiling height cabinetry, quartz countertops and a sit-up Island, perfect for entertaining. Great Room and Dining Room features soaring vaulted ceilings. Enjoy your morning coffee under your partially covered deck. Large Primary Bedroom with Walk In closet & Ensuite offers a luxurious Glass & Tile shower with shampoo niche. Second bedroom can be used as an office...Work from home with available High Speed Internet! Option to fully finish your lower level with 1 or 2additional bedrooms, full bathroom &huge Family Room. Double car garage with direct interior access through the main floor Laundry Room. Quality Laminate/Vinyl Tile flooring throughout main floor, municipal water/sewer & natural gas, Central Air, On Demand Hot Water, HST & 7 year TARION New Home Warranty AREALL INCLUDED! Located near all amenities, marina, boat launch, restaurants and a short walk to the Hastings-Trent Hills Field House with Pickleball, Tennis, Indoor Soccer and so much more! ***PHOTOS ARE OF ANOTHER BUILD & SOME ARE VIRTUALLY STAGED ** SINGLE FAMILY,SEMI-DETACHED AND 2 STOREY TOWNS ALSO AVAILABLE*** (id:61423)
Royal LePage Proalliance Realty
135 Lansdowne Street W
Peterborough (Otonabee Ward 1), Ontario
Excellent opportunity to acquire quality, purpose-built 12-plex in convenient location close to all Lansdowne Street amenities and with easy access to Hwy 115, and located near the foot of George Street with easy access to downtown. Large 0.463-acre property (95 x 226) with ample paved parking. The building features 2 x 1-brm suites and 10 x 2-brm suites. Tenants pay their own hydro. Clean, renovated laundry room with coin laundry. Significant upside through market leasing on turnover, with the average rent nearly $600 below market. Single-owner property since 1977 (since construction.) (id:61423)
RE/MAX Hallmark Eastern Realty
15-17 William Street S
Kawartha Lakes (Lindsay), Ontario
Prime Commercial Opportunity to Downtown Lindsay! Welcome to 15-17 William St. S., a versatile commercial space in the heart of Lindsay's bustling core. Zoned C1, this property offers a wide variety of permitted uses, making it ideal for retail, office, service or creative ventures. Featuring over 2000 sq. ft. of bright, open space with large front-facing windows, this unit boasts excellent street exposure to maximize visibility. At the rear, you'll find a separate room perfect for storage, an office or additional workspace, along with two washrooms for convenience. Additional perks include 3 private parking spaces at the back, a rare find in the downtown area. Whether you're an entrepreneur starting something new or an established business looking to grow, this property provides the flexibility and location you need. (id:61423)
Royal LePage Frank Real Estate
65 Bolton Street
Kawartha Lakes (Bobcaygeon), Ontario
Building, land and business for sale. Located at the crosswalk across from Foodland this Century Building is the home to North 65, a successful retail store for the past 26 years on the main level and a three bedroom apartment (separate entrance) on the second floor. High traffic area and plenty of walking traffic all year long. 1.5 hours from the GTA. Private paved parking for 8 with a detached double garage and laneway to Bolton Street. Excellent opportunity to start a new chapter in this Century building located at Busy crosswalk in Bobcaygeon Zoned C1. Bobcaygeon offers year round activities, Public beaches and boutique shopping. M/F w/2 piece powder, front retail space and rear storage with exit to 8 space paved parking and detached double garage. Property includes ownership of private laneway to Bolton Street. Lock 32, Beach park and Kawartha Dairy are all within walking distance. Roof-2014/Oil FA Furnace-2004. Financials available w/cond. APS. (id:61423)
Royal Heritage Realty Ltd.
6 Lakeview Park Road
Kawartha Lakes (Fenelon), Ontario
Stunning Lakefront Retreat with Breathtaking South-Facing Views of Sturgeon Lake! This exceptional 4-season home offers a rare chance to embrace the ultimate lakeside lifestyle, featuring panoramic south-facing views of the pristine waters of Sturgeon Lake. Enjoy these spectacular vistas from the spacious bedroom, living room, & kitchen, all designed to maximize natural light & showcase the surrounding beauty. Set on a beautifully landscaped lot, this home is a water lover's dream. It boasts a renovated wet slip boathouse for storage, a newly built sauna for relaxation, & a sprawling deck perfect for entertaining or unwinding while taking in the view. The seaweed-free, crystal-clear waterfront is ideal for swimming, boating, fishing, & water sports. The large dock offers ample space for gatherings or quiet moments, with incredible lake views in all directions. Just steps away, enjoy 2 nearby golf courses, snowmobile & ATV trails, & miles of boating along the Trent-Severn Waterway. Easy access to Lindsay, Fenelon Falls, & Bobcaygeon ensures convenience. Inside, the home impresses with a newly renovated 3-piece bath, a kitchen with sleek quartz countertops, center island, & open-concept living/dining area featuring a cozy wood-fire stove. The spacious primary bedroom has a luxurious 5-piece ensuite, while 3 additional lower-level bedrooms (1 with a fireplace) offer ample space for family & guests. Recent upgrades totaling over $200K include professional landscaping, utility ramp, indoor storage, & water filtration system. Dual heating (baseboard & heat pump) ensures comfort year-round. Thoughtful touches like a dog bathroom, underdeck ceiling with drainage, & a veggie garden with irrigation add even more appeal. Whether a full-time home or perfect cottage getaway, this incredible property offers everything you need for lakeside living. (id:61423)
Homelife Frontier Realty Inc.
185 Hastings Street N
Bancroft (Bancroft Ward), Ontario
Charming 3 bedroom home in the Heart of Bancroft. This cozy 1.5 storey, 3-bedroom, 1-bathroom home is perfectly tucked back from the main street while keeping you within walking distance to downtown Bancroft. Inside the main living areas have been freshly repainted, giving the home a bright, welcoming feel. You'll find a full basement, spacious fenced yard and front covered porch. The property is serviced by a private dug well and septic system, providing simple, self-sufficient living right in town. With a strong rental history, this property makes an excellent investment opportunity or a great starter home for those who want to enjoy Bancroft's small-town charm with all amenities close by. A comfortable home, a great location, and a solid investment-all in one! Being sold as is. (id:61423)
Century 21 Granite Realty Group Inc.
1412 7a Highway
Kawartha Lakes (Manvers), Ontario
Step into this beautifully updated 3-bedroom, 2-storey home where comfort meets style. The open-concept main floor features a stunning kitchen with a large centre island, perfect for entertaining and family gatherings. Upstairs, you'll find three spacious bedrooms and a luxurious 5-piece bathroom complete with a relaxing soaker tub and separate shower. The backyard is truly magical featuring a covered porch/gazebo with a bar, a cozy fire pit area, and an above-ground pool for endless outdoor fun. The double garage, circular driveway, and full basement provide ample space for vehicles, hobbies, and storage & beyond. Plus, you'll love the privacy and views as this property backs onto open farmers fields. Upgrades in the last 5 years include: Paved driveway, shingles, windows, siding, pot lights, garage doors, soffits, facia, eavestrough, pool liner, fire pit on the outside AND on the inside: island, gas furnace, air conditioning unit, appliances, powder room refresh, counter tops and the basement; walls/ flooring etc. This is the one you've been waiting for with a modern living with a country feel! (id:61423)
RE/MAX All-Stars Realty Inc.
198 O'reilly Lane
Kawartha Lakes (Ops), Ontario
Experience the ultimate lifestyle at this stunning, fully renovated waterfront bungalow/cottage on Lake Scugog! This home features a dazzling layout, an open living room with large windows leading to a deck overlooking the lake, three large bedrooms with modern washrooms, and a chef's kitchen. The bright walk-out basement offers an open layout. Be the first to live and play in this beautiful home with tons of upgrades, including pot lights throughout and a modern fireplace. Located just minutes away from Valentia Sand Bar Beach Park, Snow Hills, and golf courses, this property offers the perfect blend of luxury and convenience!Extras:Fishing & Watersports Right From Your Brand New Dock, Boat The Trent System! S/S Fridge, Washer/Dryer, S/S Building Oven & M/wave, Beautiful Shower Panel, New Furnace & AC, Quiet Dead-End St. Beautiful Fire-Pit! Approx. 1Hr.From TO **EXTRAS** Fishing & Watersports Right From Your Brand New Dock, Boat The Trent System! S/S Fridge, Washer/Dryer, S/S Building Oven & M/wave, Beautiful Shower Panel, New Furnace & AC, Quiet Dead-End St. Beautiful Fire-Pit! Approx. 1Hr.From TO (id:61423)
Royal LePage First Contact Realty
43 Carew Boulevard
Kawartha Lakes (Lindsay), Ontario
Welcome to Your Dream Home in the Heart of Kawartha Lakes! Nestled in a highly sought-after community, this stunning home offers the perfect blend of comfort, style, and unbeatable convenience. Offering a ravine lot with no side walk; freshly painted interiors, four spacious bedrooms, three well-appointed bathrooms and walk out basement; this home is designed for both relaxation and lively gatherings. The main floor features separate living and dining areas, a breakfast bar added in the kitchen, direct access to the garage as well as a 2 piece powder room, adding to the home's convenient living. Sliding glass doors in the kitchen provide you a stunning view to a large ravine backyard, perfect for outdoor living. Every corner of this property promises comfort tailored to meet the needs of a modern family or anyone seeking a blend of quietude and convenience, with its functionality as well as tasteful design. On the lower level, a cold room and the spacious unfinished walk out basement is awaiting your personal touches! Beyond the property line, this home is located within close proximity to the beautiful Mayor Flynn Park, amazing schools, recreation and picturesque scenery. Don't miss this incredible opportunity to own a move-in-ready home in one of Kawartha Lakes most desirable neighborhoods! (id:61423)
Save Max Real Estate Inc.
993 Detlor Road
Bancroft (Dungannon Ward), Ontario
This 4-bedroom, 2-bath modern farmhouse-style home sits on a peaceful 0.6-acre lot, perfectly elevated above the hamlet of Detlor for great privacy. Step inside all of the recent upgrades so you can move right in and relax. The home has seen major improvements in recent years, including new siding and roof (2022), new insulation in the attic and basement (2024), and top-of-the-line water filtration - including a softener, UV system, and RO filter (2023). The kitchen features all-new appliances in 2023, including an induction stove, and there's even a handy all-in-one washer and dryer added in 2025. Stay cozy year-round with new heat pumps installed in 2024 for efficient heating and cooling. Electric car charger equipped. Outside, the large sunroom stretches across the front of the home - perfect for morning coffee or an afternoon read - and the covered porch is made for long summer nights and entertaining. An older single-bay, two-story garage offers plenty of character and potential for a future restoration project. If you've been looking for that classic farmhouse feel with all the right updates, this one's ready to welcome you home! Drilled well, septic, year round township road. Only minutes to Bancroft and within steps to the Hastings Heritage Trail for snowmobiling, ATV enthusiasts. (id:61423)
Century 21 Granite Realty Group Inc.
6 - 174.5 Hunter Street W
Peterborough (Town Ward 3), Ontario
This charming 1 bedroom apartment in the heart of Downtown! You are welcomed to a bright and airy open-concept kitchen and living space. Located on Hunter Street, you'll have easy access to the best restaurants, pubs, coffee shops, salons, local shopping, and nightlife hotspots that Peterborough has to offer. Don't miss out on this incredible gem - experience the ultimate downtown lifestyle today! (id:61423)
Century 21 United Realty Inc.
227 Naseby Street
Trent Hills (Campbellford), Ontario
Prime bright cheery 2 storey family home with lovely front veranda that enters to centre hall plan, plus 2nd front entrance steps into oversize mudroom with mega closets and door to garage or to back yard. Leading off kitchen, is the long large combo dining and living area with closed fireplace that would fit gas insert nicely. Main floor 2 pc bath plus family room/den. Upstairs offer 4 bedrooms and 4pc bath. Lower level has large family room, laundry and utility room plus cold storage. Nice private back yard and fully fenced with 2 gates, large stamped concrete patio for enjoying some family time. 2 car garage, gas furnace. Great quiet location close to schools and all amenities. Needs a few updates (id:61423)
Royal LePage Proalliance Realty
76 Bond Street W
Kawartha Lakes (Lindsay), Ontario
Welcome to Bond Street, one of Lindsays most admired addresses. Built in 1931, this 2.5 storey century home blends timeless character with the comfort and space todays lifestyle requires. Offering over 3,000 sq. ft., five bedrooms, and three bathrooms, it provides flexibility for a growing family or those who love to entertain. Durable hardwood floors, wide windows, and large principal rooms create inviting spaces filled with natural light, including a sunken family room with backyard access and a cozy gas fireplace. At the rear, a bright sunroom extends the living area and frames views of the yard. Meticulously maintained with true pride of ownership, this home showcases thoughtful details and enduring craftsmanship throughout. Step onto the spacious back deck and enjoy a deep 275-foot lot with mature trees, perfect for summer gatherings, gardening, or quiet evenings in privacy. Plenty of parking and just a short walk from Lindsays historic downtown, this property offers the perfect in-town lifestyle in one of the communities most desirable neighbourhoods. (id:61423)
Royal LePage Frank Real Estate
Lot 45 River Road
Kawartha Lakes (Somerville), Ontario
Perfectly situated half acre building lot just off of River Road with municipal water access point to the Burnt River. Ideal for launching your kayak or canoe. Level lot that has been cleared in a desired Waterfront community. On a 4 Season Private Rd. This property is awaiting for you to build your dream home or cottage property. (id:61423)
RE/MAX All-Stars Realty Inc.
