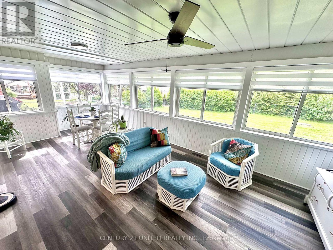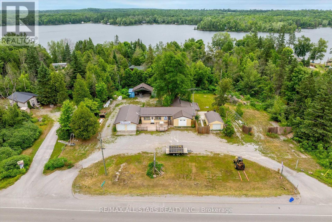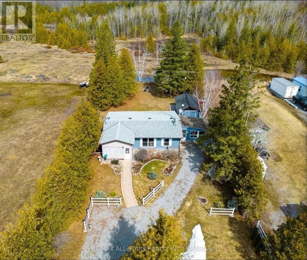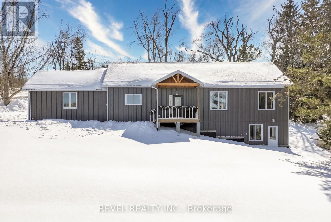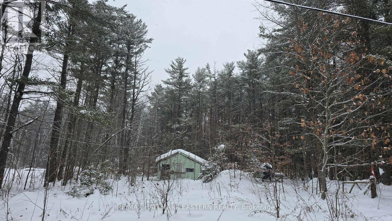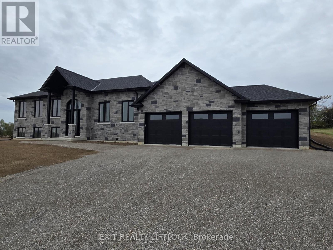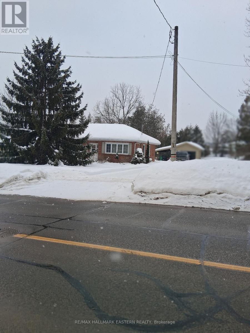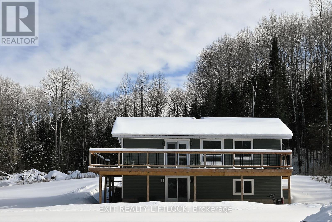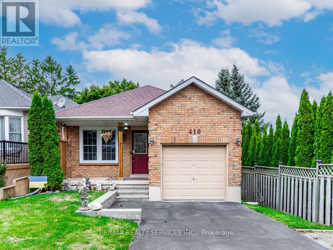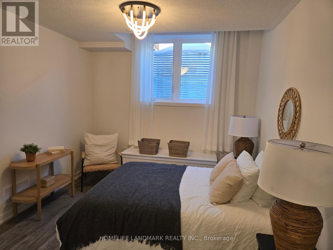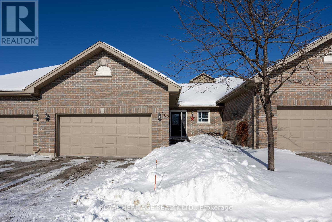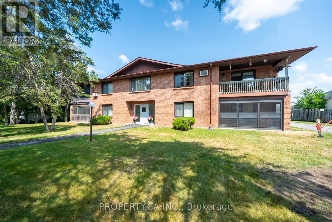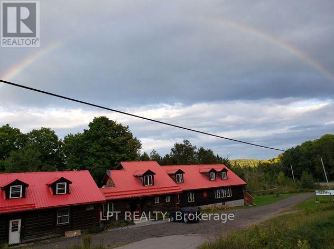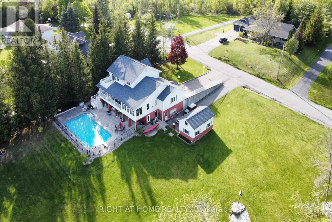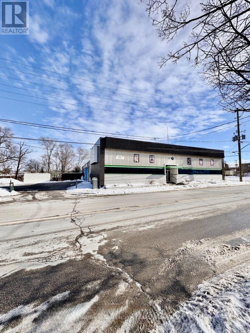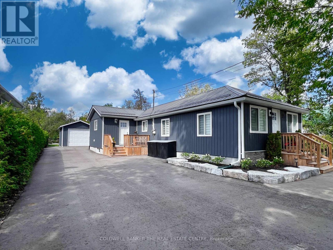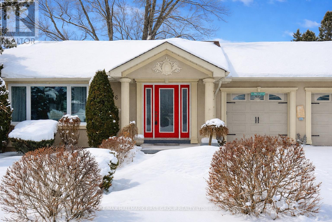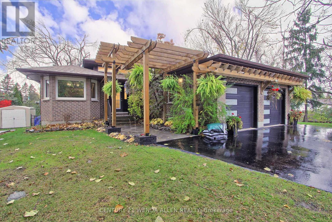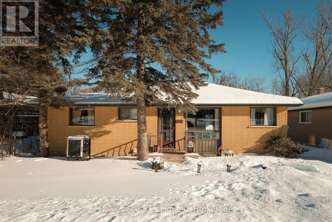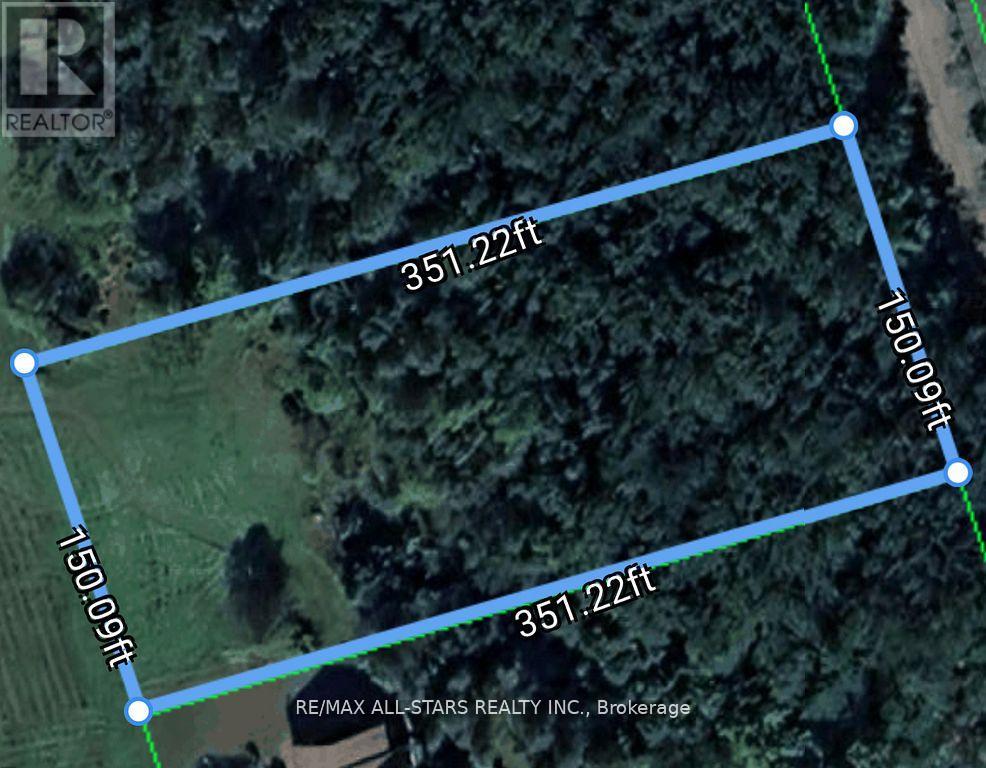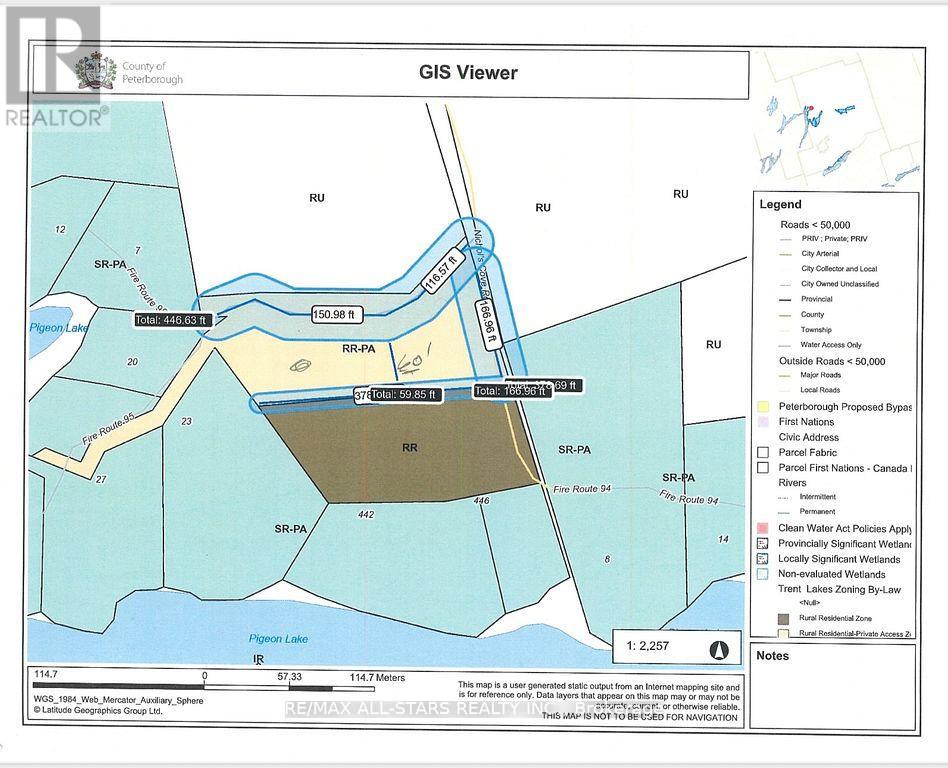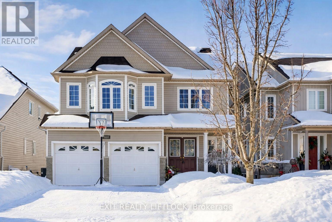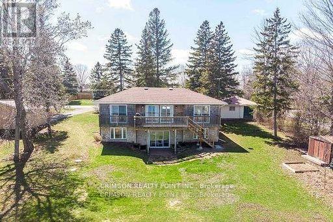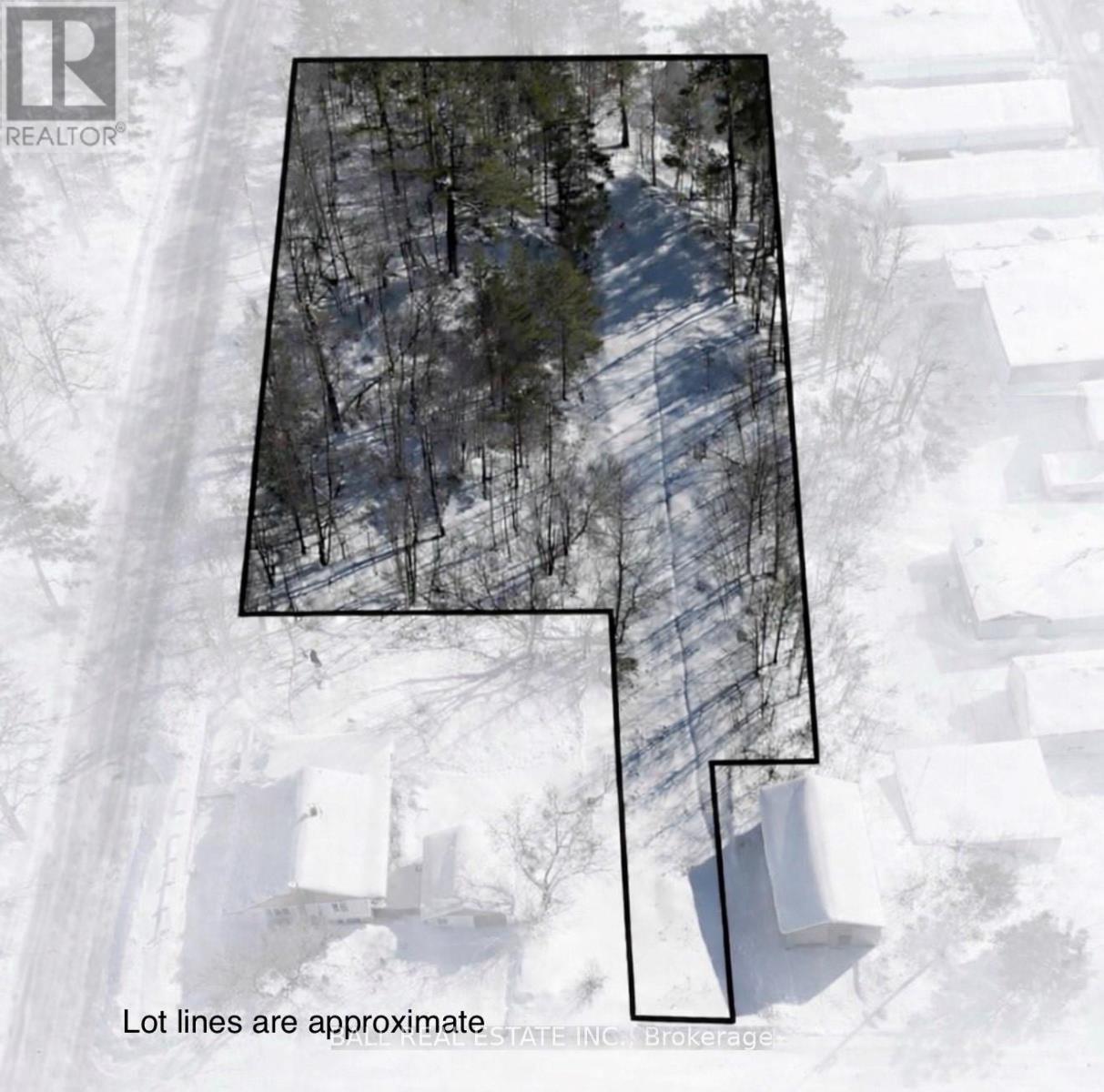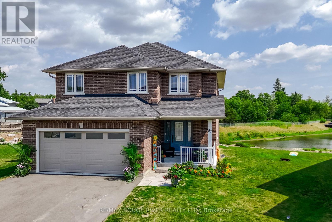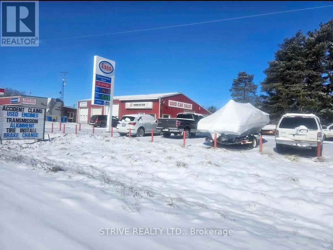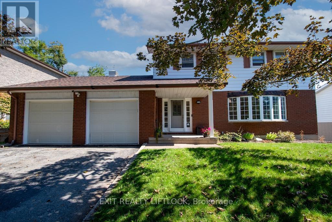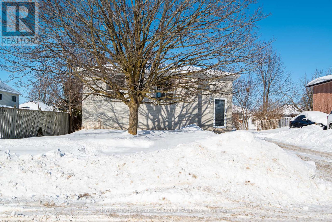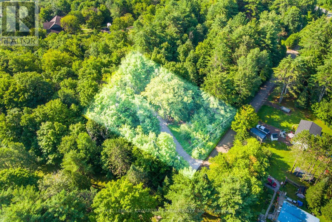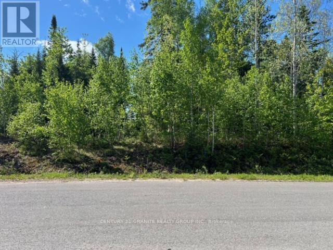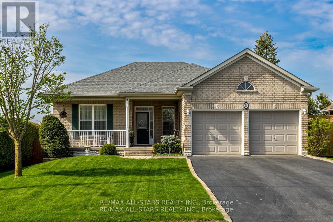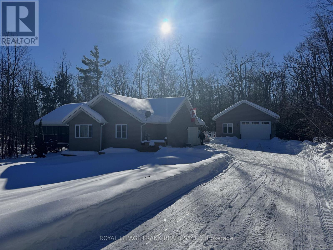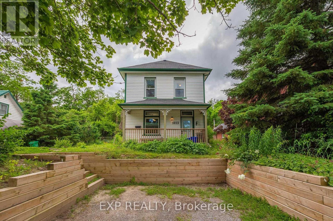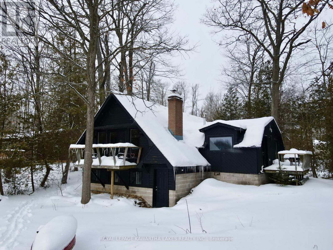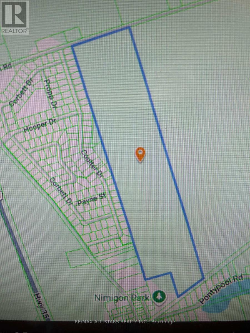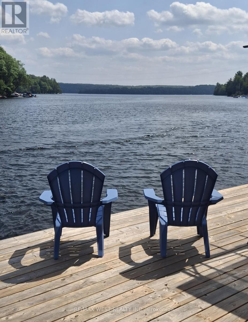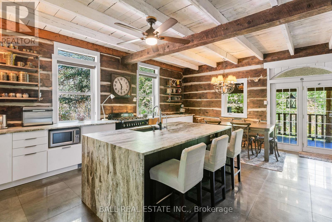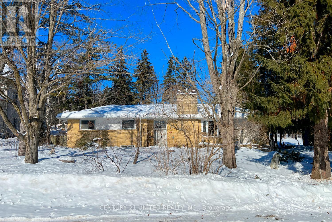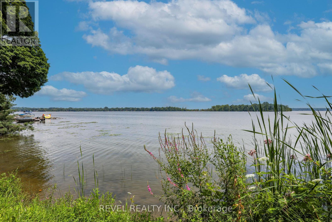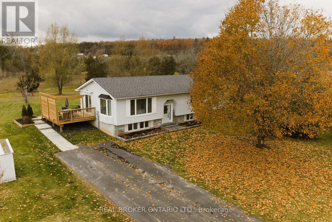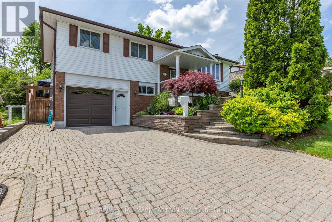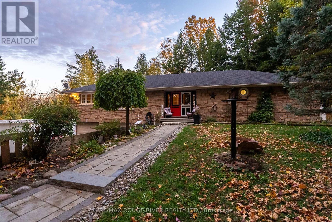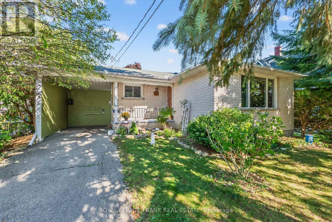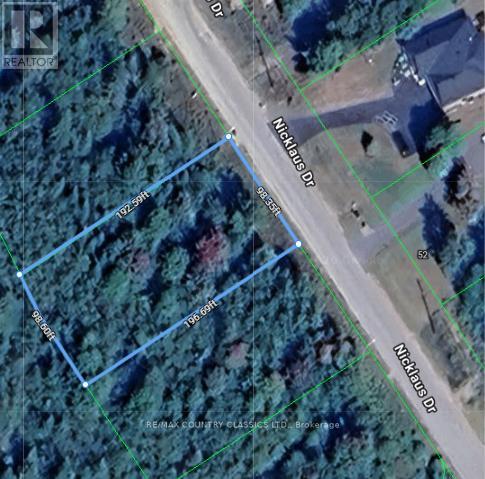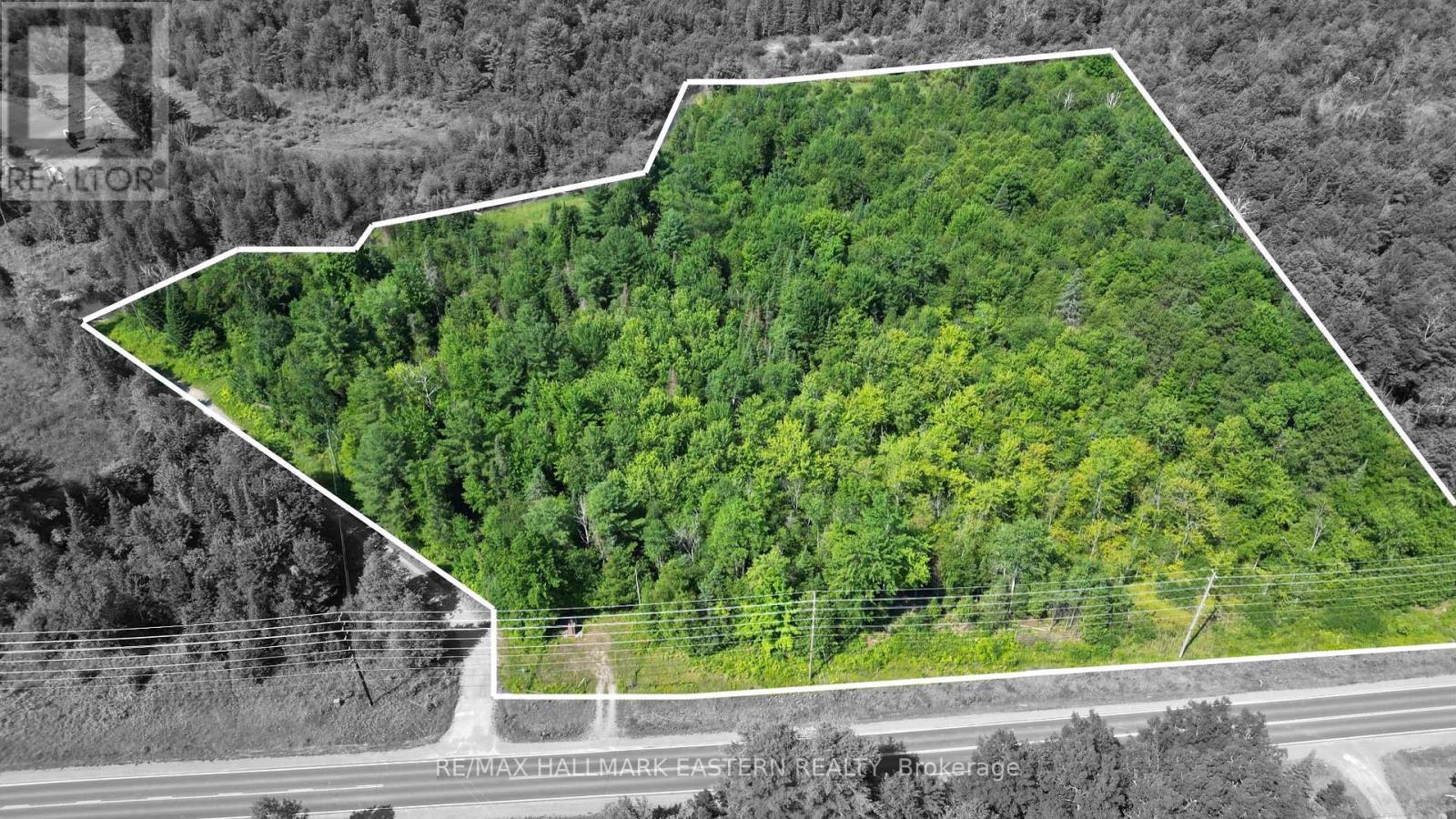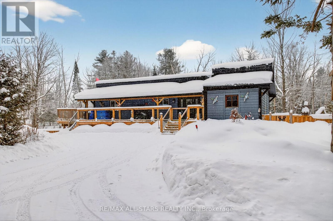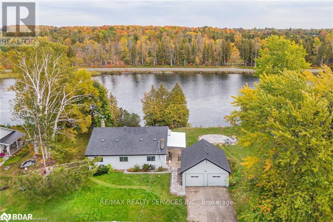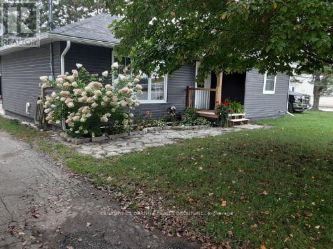233 Market Street
Trent Hills (Campbellford), Ontario
Welcome to 233 Market Street in Campbellford, an extensively updated, solid brick bungalow on a double lot, close to town amenities. Minutes to downtown shops, dining, and the river. The heart of the home is the bright sunroom/family room with a gas fireplace, offering four-season comfort and an exceptional everyday living space.The main floor features approximately 1,386 sq ft, starting with a welcoming living room with a large bay window, an eat-in kitchen with room for an island, three bedrooms, and an updated bathroom.The finished lower level adds two additional bedrooms, a second full bath, a large recreation/living area, and a second kitchen setup, ideal for in-law or multigenerational potential.Enjoy a spacious yard, deck, shed, attached garage, and ample parking. A home details package (improvements and key information) is available upon request. Flexible closing. (id:61423)
Century 21 United Realty Inc.
7276 Hwy 35 Highway N
Kawartha Lakes (Laxton/digby/longford), Ontario
Investment Opportunity Mixed-Use Property with Highway Frontage! Unlock the potential of this rare mixed-use property situated on 1.16 acres in a prime high-traffic location with excellent highway visibility. This versatile property is perfect for entrepreneurs, investors, or live-work owners looking to maximize both residential comfort and commercial exposure. The commercial component includes multiple garages with ample room for workshops, storage, or retail space, offering flexibility for a variety of business ventures. High visibility ensures your business gets noticed! Attached to the commercial space is a spacious 3-bedroom apartment, perfect for owner occupancy or generating additional rental income. The residential unit features a generous outdoor area, including expansive decking ideal for relaxing or entertaining. Whether you're seeking a hands-on investment or a multi-use setup with income potential, this property checks all the boxes. Zoned for opportunity. (id:61423)
RE/MAX All-Stars Realty Inc.
220 Mcguire Beach Road
Kawartha Lakes (Carden), Ontario
Lakeside Living with Space, Serenity & Modern Comfort Welcome to your four-season home or retreat by the water where peaceful country living meets thoughtful, modern upgrades. This renovated bungalow offers access to Canal Lake, just steps away, allowing you to enjoy a vibrant lakeside community with public water access while still maintaining privacy. Set on an impressive 72' x 248'lot, backing onto a tranquil pond, ravine, and forest, the home is surrounded by breathtaking views that change beautifully with the seasons. Whether it's sunrise reflections over the water or quiet evenings under the stars, this property delivers a true escape from the everyday. Inside, the spacious floor plan has been updated between 2021-2022 to ensure comfort, efficiency, and peace of mind. Newer windows and roof fill the home with natural light while enhancing energy efficiency. The updated kitchen features new cabinetry, sink, faucet, and upgraded plumbing, complemented by modern pot lighting throughout. Structural enhancements including steel joists and upgraded floor joists and subflooring add long-term stability, while durable 12mm laminate flooring with proper underlayment provides a clean,contemporary finish. The home offers three bedrooms and a bright three-season sunroom, perfect for relaxing and enjoying the surrounding nature. Comfort has been further enhanced with smart combined humidifier/fan technology, ceiling and attic fans, upgraded baseboard heaters,and a winterized sump pump system with new motor and drainage, making this a true four-season home or getaway. Outside, thoughtful upgrades continue with front and backyard lighting, exterior electrical outlets, and the convenience of Explore high-speed internet, ideal for remote work or streaming at the lake.Ideally located just minutes to Lady Mackenzie Public School in Kirkfield,15 minutes to Coboconk, and 20 minutes to Beaverton for schools,shopping,and amenities. (id:61423)
RE/MAX All-Stars Realty Inc.
213 Pleasant Point Road
Kawartha Lakes (Fenelon), Ontario
Welcome to 213 Pleasant Point. This beautiful custom newly built home is move-in ready and designed for effortless living. Enjoy the best lakeside lifestyle with a short walk to the residents' beach and boat launch on Sturgeon Lake. This bright, open-concept 3 bedroom, 2 bathroom home features a welcoming front foyer and a thoughtfully designed layout. Open concept kitchen, living, dining area with main floor laundry & direct access from the garage. This custom eat-in kitchen has a view of the lake while you are enjoying baking or entertaining. The spacious, unfinished walkout basement offers exceptional future potential and is already roughed-in for a bathroom. Whether you envision an in-law suite for multi generational living, home office, additional bedrooms, or a recreation and entertainment space, the walkout design provides abundant natural light and seamless outdoor access, an ideal blank canvas to customize and add value. Energy efficiency is a standout feature, with spray foam insulation throughout the home and an additional 20 inches of blown-in attic insulation, delivering an impressive R-60 insulation value for year-round comfort and efficiency. Metal roof, exterior metal siding, new septic system (2024) and drilled well (2019), offering peace of mind for years to come. A quick closing is available if required. This exceptional property blends quality construction, future flexibility, and an unbeatable location ready for you to move in and start enjoying lake-area living. (id:61423)
Revel Realty Inc.
120 Cole Road
Havelock-Belmont-Methuen (Belmont-Methuen), Ontario
|Havelock| 0.12-acre lot with approximately 50 feet of frontage on a municipally maintained road, ideally situated between the public boat launches on Belmont Lake and Crowe Lake. Conveniently located less than 10 minutes to the amenities of Havelock and Marmora. The property includes a small existing structure in disrepair, along with a drilled well and septic system; the condition and functionality of both the well and septic are unknown. Trailers are not permitted on the property. Due to the lot's limited area and frontage, any redevelopment would likely require planning approval. The feasibility of redevelopment cannot be confirmed without a detailed proposal, particularly given the existing building's proximity to side and rear lot lines, and the requirement for an approved septic system and water source. Any future development would be subject to approvals from the Crowe Valley Conservation Authority, as well as municipal septic and entrance permits. (id:61423)
RE/MAX Hallmark Eastern Realty
1936 Davenport Road
Cavan Monaghan (Cavan Twp), Ontario
Currently Under Construction- Custom built executive stone bungalow by Davenport Homes in the rolling hills of Cavan. Beautifully designed all stone bungalow on a 3/4 acre lot on a rolling hill over looking the valley to the south-east. This elevated open concept offers modern living and entertaining with a large over sized kitchen/dining/living area, extra bright with large windows and patio door. Enjoy the 18'X14' covered patio off the kitchen all year long with it's privacy over looking the fields behind. Attention to detail and finishing shines through with such features as a coffered ceiling, tray ceiling, stone fireplace, and solid surface counter tops are some of the many quality finishings throughout the entire home. This spacious home will easily suit a growing family or retirees. The over sized three car garage will accommodate three vehicles and much storage. This home is currently under construction, purchase now and design your own gourmet kitchen. One of only 20 homes to be built in this community, offering an exclusive area close to the west end of Peterborough and easy access to HWY 115. Choose from the remaining 15 lots and have your custom home designed. Builder welcomes Buyers floor plans. (id:61423)
Exit Realty Liftlock
99 Wallis Drive
Peterborough (Monaghan Ward 2), Ontario
Charming single family home in the desirable Monaghan Ward. Featuring a detached, insulated and heated single car garage, this property offers versatility for parking or hobby space. The spacious lot with mature trees provides privacy and outdoor living potential. Bright interiors with large windows create inviting spaces, while the functional layout is ready to suit your lifestyle conveniently located near Westmount Public school, St. Alphonsus Catholic Elementary, parks, shopping, and transit. This home combines comfort and location. A rare opportunity in one of Peterborough's most sought-after neighbourhoods. (id:61423)
RE/MAX Hallmark Eastern Realty
868 Addington Road
Lyndoch And Raglan, Ontario
Discover the perfect blend of comfort, space, and beauty at 868 Addington Rd in the quiet community of Quadeville. This beautifully updated 2+1 bedroom, 2 bathroom raised bungalow is set on a generous 1.48-acre lot, offering the ideal setting for those seeking a peaceful country lifestyle. Inside, the home features a bright and open-concept main living area where large windows invite natural light and create a warm, welcoming feel. The updated kitchen is both stylish and functional, with sleek countertops and ample cabinetry, perfect for everyday living and hosting family and friends. The spacious primary bedroom provides a relaxing retreat, complete with a walk-in closet and convenient walk-through access to the ensuite bathroom. Outside, the expansive property offers endless possibilities. Whether you dream of gardening, outdoor entertaining, or simply enjoying the open space and countryside views, this property delivers room to grow and breathe. Thoughtfully updated and move-in ready, this home offers the comfort of modern living in a tranquil rural setting. Welcome home to 868 Addington Rd, where country living truly shines, and you will be proud to call it home. (id:61423)
Exit Realty Liftlock
410 Sunset Boulevard
Clarington (Newcastle), Ontario
Welcome to this charming and well-kept home, available for lease. This beautifully maintained property features a renovated eat-in kitchen with quartz countertops and an updated bathroom. All three bedrooms are generously sized, offering comfort and functionality. The interiors are freshly painted in neutral tones, complemented by beautiful flooring throughout. Enjoy the bright and open living and dining areas, perfect for family gatherings. With parking for three cars, including a garage, and its close proximity to scenic walking trails, this home offers the perfect balance of style, convenience, and everyday comfort. The basement is not included. (id:61423)
RE/MAX Realty Services Inc.
18b Ziibi Way N
Clarington (Newcastle), Ontario
a bright, never-lived-in 1-bedroom, 1 living room, 1-bath townhome basement. This brand-new Treasure Hill home is move-in ready with all brand new appliances, Enjoy quick access to shopping, dining, parks, and schools, all while being just a short drive from the 401 for a smooth commute to Toronto or Durham Region or Peterborough, Nature lovers will appreciate nearby trails, green spaces, and the charm of downtown Newcastle just minutes away. (id:61423)
Homelife Landmark Realty Inc.
162 - 301 Carnegie Avenue
Peterborough (Northcrest Ward 5), Ontario
ALL BRICK, ENERGY EFFICIENT home in the sought after Ferghana condominium complex, where the grass and snow are looked after for you! Live in a PARK LIKE SETTING with mature trees and beautiful perennial flower gardens in a great community! This prime north-end location offers the perfect blend of elegance and convenience. Direct entry to your home from a 2 CAR GARAGE, with a powder room close by. Step inside to a BRIGHT AND AIRY, open-concept living, kitchen and dining area, with maintenance free HIGH END VINYL TILE FLOORING. Featuring a STUNNING, MODERN KITCHEN with white cupboards, GORGEOUS QUARTZ COUNTER and tons of peninsula counter space with bar stools and a cupboard designed for easy access to the dining area. This kitchen is a CHEF'S DELIGHT with a spice rack drawer and a baking sheet cupboard, huge STAINLESS SINK with sparkling tile backsplash, and an outlet in the peninsula for ease of access. Patio doors bring in lots of light and open to an EXTENDED DECK area where you can retreat with coffee in hand for peace and quiet, enjoying the sounds of nature. The main floor primary bedroom suite is spacious with lots of closet space, and a well designed ENSUITE BATHROOM, and MAIN FLOOR LAUNDRY with full size washer & dryer. A wide staircase leads to the FULLY FINISHED BASEMENT which boasts high ceilings. There is an additional bedroom with a large closet, and a 4 piece washroom to provide your guests with a private getaway, and a large family room and GAS FIREPLACE to keep you warm, even if the power goes out. A large office/storage area provides your home with function and style that is easy to maintain, so that you can enjoy life and relax in style. LOW UTILITY COSTS, where the neighbouring units provide insulation and efficiency. Fresh wall PAINT IN 2026, all you need to do is move in! (id:61423)
Royal Heritage Realty Ltd.
7 - 90 King Street
Kawartha Lakes (Bobcaygeon), Ontario
Welcome to Unit 7 at 90 King Street East, a beautifully renovated 1,200 sq ft condo in the heart of Bobcaygeon, one of the most beloved communities in the Kawarthas. This rare opportunity blends modern updates with small-town charm in a quiet, well-maintained building that truly feels like home. Located on the second floor, this bright and spacious unit features a stair accessibility lift, making upper-level access easier and more comfortable. Inside, you'll find a completely renovated kitchen with quartz countertops, new cabinetry, stainless steel appliances, under-cabinet lighting, and a tile backsplash - both functional and stylish. The two full bathrooms have also been fully updated with quality finishes and spa-inspired details. The open-concept layout includes generous living and dining areas that flow out to a screened-in balcony, perfect for morning coffee or evening relaxation. A spacious den offers excellent flexibility - ideal for a home office, reading nook, or even a third bedroom for guests or family. Additional highlights include in-suite laundry, ample storage, and a detached garage for secure parking and extra space. The building is quiet and friendly, just a short walk to all that Bobcaygeon has to offer -from local shops, restaurants, and parks to the scenic Lock 32 of the Trent-Severn Waterway. Summer here is vibrant with boat traffic, patios, festivals, and community events. Outdoor lovers will enjoy nearby trails, waterfront access, and year-round recreation. This condo isn't just a place to live, it's a way to live. Whether you're downsizing, retiring, or seeking a serene retreat, Unit 7 at 90 King Street East offers turnkey comfort in one of Ontario's most picturesque towns. Come see why so many proudly call Bobcaygeon home. (id:61423)
Property.ca Inc.
3505 Highway 28 E
Lyndoch And Raglan, Ontario
Spacious and well-constructed square timber frame restaurant and banquet hall featuring a striking stone and insert fireplace, offering warmth and character throughout. Previously licensed for 150 persons (currently closed), this versatile space is ideal for hospitality, event use, agri-tourism, or adaptive commercial applications. The property includes comfortable living quarters, making it suitable for owner-operators or on-site management. Set on 21+ acres, the property benefits from an economical hot water heating system powered by an outdoor wood furnace, supporting both efficiency and sustainability. A rare offering combining commercial, residential, and agricultural potential in a scenic rural setting. (id:61423)
Lpt Realty
599 Maniece Avenue
Peterborough (Ashburnham Ward 4), Ontario
Must-See Custom Home in Sought-After East City! This quality, custom-built 4-bedroom, 4-bath residence sits on a private, beautifully landscaped property featuring a huge in-ground pool, expansive patio, and plenty of space to play-perfect for entertaining or relaxing in your own backyard oasis. Located in highly desirable East City, enjoy easy access to shops, restaurants, top-rated schools, and some of Peterborough's most iconic attractions. Walk to the world-famous Lift Lock, Little Lake, Beavermead Beach, Rogers Cove, and Lift Lock Golf Club. Outdoor enthusiasts will love being minutes from the Trans Canada and Rotary Greenway trail systems. Trent University is just five minutes away, with Highway 115 two minutes from your door and Highways 407/404 reachable in approximately 45 minutes. Inside, the home is packed with premium features including smooth ceilings, crown mouldings, oak hardwood floors, heated floors, and a heated garage. A bright main-floor office offers serene views-ideal for working from home-while a heated 500-sq-ft workshop provides endless possibilities for hobbies or storage. Finished walk-out lower level. With ample parking and set among an enclave of custom homes, this superb neighbourhood is known for both its quality residences and friendly community.Download the feature sheet and floor plans for full details, and be sure to view the virtual tour. Rarely available in this location-don't miss your chance to own this exceptional East City dream home. (id:61423)
Right At Home Realty
66 William Street N
Kawartha Lakes (Lindsay), Ontario
Fantastic downtown 5000 square foot location in Lindsay with plenty of onsite parking. Many potential uses such as office space, retail store, fitness, daycare & much more! Great exposure on a large busy corner site. Main floor approximately 3000 square feet with two washrooms plus 2000 square foot second level with washroom. Direct access off William St N or off North parking lot through common shared hallway. South parking lot could be used for parking as well. (id:61423)
Homelife Landmark Realty Inc.
55 Prince Street W
Kawartha Lakes (Bobcaygeon), Ontario
In-town gem in the heart of Bobcaygeon! This fully renovated bungalow (2023 -to the studs) offers the best of modern living with the charm of small-town life. On town water and sewers. Walk to Kawartha Dairy, concerts in the park, yoga by the Locks, shops, and restaurants. Inside, you will find an open-concept layout with pot lights throughout, fresh drywall, no carpets, and tasteful grey-and-white decor accented by a shiplap feature wall. The brand-new kitchen boasts stainless steel appliances, a wine fridge, stone and subway tile backsplash, farmers sink, pot drawers, spice pullouts, pantry, and loads of cabinet and counter space. Two updated full bathrooms, custom blinds, and all new Craftsman-style interior and exterior doors add style and function. Originally a 3-bedroom, the home could easily be converted back if desired. The spacious primary bedroom features double closets and French doors leading to a private sundeck. Outdoors, professional landscaping surrounds the property with armor stone perennial gardens, 7 new Blue and Serbian spruce trees for privacy, and a stunning Eramosa stone patio and walkway. Enjoy new decks, a fully fenced yard, and a freshly paved driveway with space for up to 12 vehicles. A single garage with hydro provides extra utility. Recent upgrades also include a metal roof, updated siding, windows, crawl space spray foam, and more. Great home for avid boaters being a 2 min walk to the Trent Severn Waterway. Keep your boat at a local marina, also walking distance. Suitable for young family or retired couple. Pet friendly with fenced yard with 2 gates. Great Neighbours. This spectacular home combines walkable convenience with thoughtful updates, making it a rare find in sought-after Bobcaygeon. Flexible closing (id:61423)
Coldwell Banker The Real Estate Centre
1856 Sherbrooke Street W
Cavan Monaghan (Cavan-Monaghan), Ontario
Location Location Location! Welcome Home To This Stunning Bungalow on A 3/4 Acre WEST end Lot that is built with style in mind both inside and out. Brand New Roof, High End Dura-Rack Masonry Exterior Your very own circular driveway and Triple CAR garage with heated Man Cave, boast endless possibilities for hobbyist and car collectors. Family Room is Sky Lit with Cathedral ceiling, With Cozy Gas Fireplace - Perfect For Those Chilly Evenings and You Want To Unwind. Maple floors, double garden doors that leads to massive deck. Main Floor Primary Bedroom, Large lower level with GAMES / Entertainment Room, with wet bar, bedrooms, washroom, storage and more.......Huge Private lot allows for endless possibilities! (id:61423)
RE/MAX Hallmark First Group Realty Ltd.
24 Maple Grove Road
Kawartha Lakes (Fenelon), Ontario
Rare Ultimate Package!! Waterfront Brick Bungalow with walk-out basement--aprox 4000sq.ft Living space! A home for Entertaining!! 3 large patios overlooking the water! Three bedrooms and 2.5 bathrooms, large kitchen, large dining room, and beautiful great room, plus office on main floor . Large dock, covered hot tub, stock tank pool for cooling down on those hot days. Primary bedroom with walk-out! Beautiful hardwood/ceramics throughout. A wood burning stove sets the mood adding ambience on snowy nights. Truly a peaceful and quiet retreat. This exceptional property can also be Multi Generational --if you want it to be!! Basement boasts a 2 bedroom walk-out apartment. Plus for the owners use--at present--an exercise room and beautiful guest suite with separate 3 piece bathroom. Extra insulation and drywall in basement provide privacy. Extra 100amp panel . 2 propane fireplaces. Majestic trees and the waterfront provide stunning views from most windows. A meticulously cared for home with 6 bedrooms and 4.2 bathrooms . Yet it is Spacey and not chopped up !! And wait until you see the Bunkie(Games Rm/ Boys Room/Guest-suite), all Pined -out ,wired and insulated, rounding out this property as Truly Unique!! Rarely will you find a big bungalow like this on Water and move-in ready !! Flexible closing and could also sell turn-key if desired. Great Investment Property! Come Live Your Dream on Sturgeon Lake!! Property located by a vacant lot with convenient boat launch! (id:61423)
Century 21 Wenda Allen Realty
1227 Algonquin Boulevard
Peterborough (Northcrest Ward 5), Ontario
Welcome to 1227 Algonquin Blvd, a home filled with heart and history. Lovingly cared for by the same family since it was built in the 1960's, this special north end property has been the backdrop for family dinners, laughter, precious moments, and milestones that span generations. Now, it is ready to be passed on to a new family to begin their own story. Located in a prime north end neighbourhood, this was the second home ever built on Algonquin Blvd, offering a sense of character and permanence rarely found today. Enjoy the convenience of being within walking distance to the Peterborough Zoo, nearby trails, and green space, perfect for families and nature lovers alike. Inside, the home features 3 bedrooms and 2 four piece bathrooms, along with a bright, spacious living room that walks out to a deck overlooking a large backyard and peaceful forest beyond. The lower level offers a welcoming family room that has hosted years of holidays and gatherings, as well as a workshop space perfect for hobbies or projects. Warm, inviting, and deeply cherished, this home is a rare opportunity to own a truly meaningful property in a sought after location. (id:61423)
Bowes & Cocks Limited
20 Lot Tate's Bay Road
Trent Lakes, Ontario
Fantastic opportunity to build your dream home on this beautifully treed, acre-plus lot, just 10 minutes from the charming village of Bobcaygeon. Located on a municipally maintained, year-round paved road, this property offers both convenience and tranquility. Enjoy close proximity to several lakes and public boat launches prefect for boating, fishing, and outdoor recreation. The lot features a gentle slope toward the front and a well-positioned building envelope at the rear, ideal for a walk-out design. Close proximity to the GTA, making it a perfect year-round residence or weekend retreat. (id:61423)
RE/MAX All-Stars Realty Inc.
Lot 16 Nichols Cove Road
Trent Lakes, Ontario
Build Your Dream Retreat Between Bobcaygeon & Buckhorn! Discover the perfect blend of privacy, nature, and convenience on this 1.29-acre building lot nestled between the sought-after communities of Bobcaygeon and Buckhorn. Located on a year-round, municipally maintained paved road, this property offers easy access in all seasons and is ready for your custom home or cottage getaway. Surrounded by towering trees and stunning natural beauty, you're just minutes from some of the Kawarthas' most beloved lakes, boat launches, marinas and recreational trails. Whether you're into boating, fishing, hiking or simply enjoying peaceful days in nature, this location offers it all. Enjoy the charm of nearby Bobcaygeon with its boutique shops, restaurants, or explore the serene beauty of Buckhorn, known for its lakes, wildlife and cottage country vibe. All of this within close proximity to the GTA, making it the ideal spot for a full-time residence or a relaxing weekend retreat. (id:61423)
RE/MAX All-Stars Realty Inc.
1403 Ireland Drive
Peterborough (Monaghan Ward 2), Ontario
A place to hang your heart. This spacious family home is located in one of Peterborough's most desirable west-end neighbourhoods. Step through the front door into a stunning two-storey foyer highlighted by a circular staircase leading to the upper level. The thoughtfully designed floor plan easily accommodates a growing family and includes a main-floor office-ideal for working from home. The formal dining room is well suited for hosting gatherings and special occasions, while the separate living room offers a comfortable space to relax. The kitchen features a generous breakfast area with a walk-out to the deck, overlooking a fully fenced yard that backs onto greenspace. The upper level offers five bedrooms and two bathrooms, including a spacious primary suite complete with a four-piece ensuite and walk-in closet. The lower level is partially finished and currently set up as a gym, with additional space proving potential for customization. Conveniently located close to shopping, friendly neighbours, and easy access to Highway 115 for commuters. A must-see home to truly appreciate all it has to offer. (id:61423)
Exit Realty Liftlock
17 Shelley Drive E
Kawartha Lakes (Mariposa), Ontario
Waterfront - Opportunity To Live, Work, Swim, Boat & Fish On Lake Scugog In This Beautiful Waterfront Home/Cottage! Breathtaking Expansive Lake Views In The Community Of Washburn Island! Raised Bungalow W/ 2 + 1 Bedrooms, 2 Bathrooms & 2 Oversized His/ Her Double Car Garages On Huge Lot! Large Kitchen W/ Center Island, New Ss Appliances & Granite Counters! Living/Dining Rm W/ 3 Walkouts To Deck & Lake! Finished Rec Room Walks Out To Lake & Yard! Office Space. (id:61423)
Crimson Realty Point Inc.
15 John Street
Bancroft (Bancroft Ward), Ontario
Welcome to 15 John Street, a prime commercial opportunity in the heart of Bancroft. This versatile Commercial Main Street (CMS)-zoned lot offers exceptional exposure, flexibility, and development potential in one of town's high-traffic locations. The property boasts dual frontage on John Street and Cleak Ave., with an existing driveway already in place on John Street and over 300 feet of frontage on Cleak Ave. This generous layout provides excellent access options and the flexibility to potentially add a secondary entrance from Cleak Avenue if desired-ideal for a wide range of commercial uses. A 100-foot concrete slab (approx,) remains onsite, previously supporting a 100-foot Quonset hut, offering a strong starting point for future development. Municipal water, sewer, and hydro are available at the lot line, helping to streamline your building plans. With low annual taxes of $1,231.56, 15 John Street presents a rare and affordable opportunity to establish or expand your business in a thriving central location. (The lot frontage listed at 329.80 feet is on Cleak Ave, There is 20 feet of frontage on John Street with a driveway in place) (id:61423)
Ball Real Estate Inc.
87 Keeler Court
Asphodel-Norwood, Ontario
Discover this 2022 build by Expert Craftsmanship & Peterborough Homes, positioned at the end of a cul-de-sac, on an oversized lot, offering added privacy. This home is a spacious two-storey all-brick home, featuring four bedrooms, three bathrooms, and a 2-car garage. This home stands out from others with over $73,000 in builder upgrades, which include upgrades for an open floor plan main floor, larger open kitchen with an oversized island and butler's pantry off the kitchen, quartz countertops, smart appliances, gas fireplace, engineered hardwood flooring and stairs, pot lighting throughout the main floor, a master ensuite with tiled shower and tub, asphalt driveway and flagstone walkway. The main floor features a spacious open-concept living, dining & kitchen layout, a large kitchen island with built-in storage, a walk-out from the kitchen, and a butler's pantry with custom cabinetry & space for a bar fridge and 2nd fridge or freezer, making this kitchen really stand out. A half bath & mudroom finish off the main floor. Upstairs, you will find a large master suite with a walk-in closet, upgraded 5-piece ensuite, three additional bedrooms, laundry room, and another 4-piece bath. The basement offers great potential, which is prepped to be finished and offers oversized egress windows, allowing natural light to pour in, tall ceilings, and a roughed-in area for an additional bathroom. You don't want to miss out on this exceptional property in this up-and-coming neighborhood in Norwood, which combines charming rural life with natural beauty and a community-centered atmosphere. It's ideal for those seeking tranquility, highlighted by scenic landscapes, outdoor recreation. Surrounded by rolling hills, lush forests, and peaceful waterways, Norwood provides perfect settings for hiking, biking, and other outdoor activities. (id:61423)
RE/MAX Rouge River Realty Ltd.
605 On-7 Street
Kawartha Lakes (Oakwood), Ontario
Well-established automotive repair business for sale, including all equipment and tools. This is a fully turnkey operation, ideal for an owner-operator or investor.The business is strategically located on a main road near Highway 7 and Whiterock Road in Kawartha Lakes, offering excellent visibility and accessibility. The operation benefits from strong credit credentials and a loyal customer base, including both repeat and walk-in clientele.Operating successfully at this location for approximately six (6) years, the property is zoned for multiple automotive-related uses, including automotive and body repairs, car sales, and scrap yard use.The leased premises feature five (5) service bays and ample on-site parking. Current monthly rent is approximately $4,500. (id:61423)
Tfg Realty Ltd.
1456 Firwood Crescent
Peterborough (Monaghan Ward 2), Ontario
BEAUTIFULLY UPDATED HOME IN A SOUGHT-AFTER LOCATION!! Move-in ready and thoughtfully updated, this well-maintained home offers exceptional space and versatility-ideal for growing or multi-generational families. The main level features a bright, open-concept kitchen, dining, and living area, along with a separate family room perfect for everyday living and entertaining. Upstairs, you'll find generously sized bedrooms, including a spacious primary suite with a newly updated ensuite, plus a beautifully remodeled four-piece bathroom for family and guests. The lower level is designed for entertaining and relaxation, featuring a wet bar, games area, fitness space, and sliding doors leading to a private backyard with patio. Additional highlights include a double car garage, parking for up to six vehicles, and a separate entrance offering excellent in-law or secondary suite potential. Conveniently located close to schools, parks, public transit, and the hospital. With modern updates, functional living spaces, and a desirable location, this home offers comfort, style, and everyday convenience. (id:61423)
Exit Realty Liftlock
78 Eglington Street E
Kawartha Lakes (Lindsay), Ontario
Welcome to 78 Eglinton Street. This all-brick, 3-bedroom raised bungalow is located in one of North Lindsay's most sought-after neighbourhoods. The main level features a spacious kitchen with patio doors leading to the deck, a bright living and dining area, a 4-piece bathroom, and a generous primary bedroom. Appliances are included and are all brand new. The lower level offers a large recreation room, an additional 4-piece bathroom, and two bedrooms with above-grade windows, providing excellent natural light. (id:61423)
Royal LePage Kawartha Lakes Realty Inc.
Lt 33 Benson Boulevard
Kawartha Lakes (Laxton/digby/longford), Ontario
Mature treed building lot just a short drive South of the Village of Norland for access to shopping, restaurants & public beach. Year round well maintained quiet dead end road. Driveway is already in! Walking distance to Shadow Lake & located just off Hwy 35 & approx. 1.5 hours from the GTA. (id:61423)
Royal LePage Kawartha Lakes Realty Inc.
Lot 27 Bancroft Ridge Drive
Bancroft (Bancroft Ward), Ontario
Want to build your dream home on the golf course then come have a look at this fantastic lot on The Bancroft Ridge Golf Course. This lot is 100' x 200' and fronts on the fourteenth hole on Bancroft Ridge Drive. This lot faces the fourteenth green and is one of the nicest lots on the course. Come have a look don't let it slip away. (id:61423)
Century 21 Granite Realty Group Inc.
25 Sylvester Drive
Kawartha Lakes (Lindsay), Ontario
Welcome to this sprawling bungalow tucked away on a quiet in-town street, backing onto lush green space and bordering a municipal park offering a rare blend of privacy and convenience, just minutes from shops, schools, and all amenities . Inside, soaring cathedral ceilings and an airy open-concept layout set the tone for relaxed living. The spacious living and dining areas flow seamlessly into a bright three-season sunroom with a walkout to a large deck perfect for summer BBQs or peaceful morning coffees. The enclosed hot tub adds a touch of luxury, making it an ideal space to entertain or unwind year-round .The main level features two well-sized bedrooms, including a serene primary suite with a walk-in closet, 4-piece ensuite, and private access to the sunroom. Downstairs, the finished lower level offers two additional bedrooms and a full bath perfect for extended family, guests, or a growing family. A welcoming front porch adds even more outdoor living space, perfect for enjoying the peaceful surroundings or planning your next great gathering. This warm, inviting home checks all the boxes for comfort, space, and location truly a must-see! (id:61423)
RE/MAX All-Stars Realty Inc.
25 Lakeland Avenue
Trent Lakes, Ontario
Enjoy access to Sandy and Bald Lakes through the association of the popular Harvey Lakeland Estates. This waterfront community offers a shared ownership of 275 acres including walking trails, picnic areas and a dock to leave your boat on. Showing to perfection from start to finish, this beautifully renovated home features 3 bathrooms, 3 bedrooms, open concept living/dining/kitchen, a fabulous screened in porch and an attached oversize single garage. The lower level includes a convenient in-law suite which is perfect for family members or visiting friends. The newly built detached garage (2023) is 28X30 with 10-foot ceilings, heated and cooled, separate panel and a deck off the side. This lovely home is move in ready including furnace and roof which were new in 2023 and a hardwired generator. Situated on a large, treed property set back from the road for extra privacy. This really is the perfect package. There is no view of the lake from this home. (id:61423)
Royal LePage Frank Real Estate
1033 Water Street
Peterborough (Northcrest Ward 5), Ontario
Discover An Exceptional Investment Opportunity Near Trent University. With A Strong Rental History, This Legally Licensed 7-Bedroom, 2-Bath Home Is Perfectly Positioned To Attract Students. Current Tenants On Month-To-Month Providing Flexibility For New Ownership. Enjoy Panoramic Views Of The Otonabee River And Parkland While Benefiting From A Spacious Layout That Includes A Large Kitchen, Dining Area, And Living Room. The Extra Wide Lot Offers A Large Backyard, Ideal For Leisure Or Relaxation. With Ample Parking And A Conveniently Located Bus Stop Very Close By Creates A Strong Demand From Students. This Property Is A Smart Choice For Building Your Investment Portfolio! (id:61423)
Exp Realty
8 Fr 62 Street
Trent Lakes, Ontario
Tucked away on approximately 300 feet of southwest-facing shoreline on Buckhorn Lake along theTrent-Severn Waterway, this four-season chalet-style home offers privacy, character, andyear-round enjoyment in a serene natural setting with warm afternoon sun and glowing sunsets.Originally built in 1965, the property has undergone extensive updates in the last four years,including plumbing, electrical systems, insulation, windows, doors, interior finishes, and theroof, blending classic cottage charm with modern reliability.The elevated main living area overlooks the water and opens to a cantilevered waterfront deck,perfect for relaxing, entertaining, and taking in long lake views. The kitchen features acustom wood epoxy island and a pot filler at the stove.Multiple heat sources-including a propane forced-air furnace (2019), wood stove, wood-burningfireplace, and propane fireplace stove-ensure comfort in every season.A walk-out basement provides convenient storage and direct access to the shoreline, ideal forlaunching kayaks or canoes. The natural, shallow shoreline is perfect for rafting and paddling,with deeper water just a short distance out.A separate four-season waterside bunkie/studio is fully insulated, equipped with a heat pumpand its own electrical subpanel, offering excellent guest accommodations or creative space.Additional features include a private well with UV water treatment, an owned electric waterheater, 200-amp electrical service, and road access via Woodland Trail, a municipal roadleading to Fire Route 62, which is privately owned and maintained by the property owner,including snow removal. The main road leading to Fire Route 62 is paved.Located approximately 10 minutes from Buckhorn amenities and 25 minutes to Peterborough, thisis a rare waterfront offering for buyers seeking privacy, authentic cottage living, anddependable four-season enjoyment. (id:61423)
Royal LePage Kawartha Lakes Realty Inc.
0 Telecom Road
Kawartha Lakes (Pontypool), Ontario
Discover the possibilities on this stunning 92.57 acre property, ideally located on the outskirts of Pontypool. Featuring a beautiful mix of mature treed acreage and workable land, this property offers the perfect balance of privacy, natural beauty, and usability. Whether you're dreaming of building a custom home, starting a hobby farm, or creating a private rural retreat, this expansive parcel provides endless potential. Enjoy the tranquillity of the countryside while benefiting from an easy commute to Peterborough, Lindsay, Port Perry, and quick access to the 407. A truly exceptional opportunity in a highly desirable area (id:61423)
RE/MAX All-Stars Realty Inc.
1017 Rays Lane
Minden Hills (Minden), Ontario
Stunning Lakefront Viceroy Bungalow on Haliburtons Premier 5-Lake Chain - Welcome to this breathtaking 3-bedroom, 2-bathroom Viceroy bungalow offering 2,147 sq ft of beautifully renovated living space, perfectly positioned on a premium, unobstructed 150 ft lakefront lot. This home blends elegant design with the ultimate waterfront lifestyle in one of Haliburtons most coveted locations. Step inside and be captivated by the open-concept layout featuring soaring vaulted ceilings and expansive windows that frame panoramic lake views from all principal rooms. The heart of the home is a gourmet kitchen boasting quartz countertops, a large island, and a seamless flow into the formal dining room, which walks out to a lakeside deck perfect for entertaining or enjoying serene morning coffee. The Huge formal Livingroom overlooks the lake and is off the dining room - great for large family gatherings. Efficient Napoleon propane stove heats the entire house. The spacious great room is anchored by a Wood Burning Stove fireplace, creating a cozy, stylish space to relax, with another walkout to your outdoor oasis. The designer main bathroom off Master and main-floor laundry and 2nd full bath off 2nd foyer entrance, add both comfort and convenience. Outside, the professionally landscaped grounds feature lush perennial gardens, multiple decks, and a crib dock for direct water access. Driveway parks 5 cars. This rare offering sits directly on the Haliburton 5-lake chain, providing over 30 miles of pristine boating and adventure. Two marinas are conveniently nearby, along with local stores and quick highway access via a private laneway. Wake up each morning to stunning easterly lake views and the soothing call of loons. This property truly embodies tranquil lakeside living with refined style. (id:61423)
RE/MAX West Realty Inc.
221 Edwina Drive
Trent Lakes, Ontario
Tucked away on a quiet municipal road just 15 minutes from Bobcaygeon and Buckhorn, this remarkable 15 acre property offers privacy, nature, and a truly one-of-a-kind lifestyle. Featuring forest, winding trails, and tranquil ponds, this is a setting where everyday life slows down and feels connected to the land. At the heart of the property is an original 1836 log cabin, thoughtfully preserved and tastefully updated to balance character with comfort. Enter the bright front porch with ample space, while inside the renovated kitchen showcases a granite waterfall island, ample cabinetry, and an eat-in dining area with walkout to the rear deck overlooking the pond. The main floor also includes a flexible office or bedroom, 4pc bathroom, laundry, and utility space. Upstairs offers 3 additional bedrooms and a 4-piece bath, while the private primary suite enjoys peaceful views across the property. The living room is warm and welcoming, ideal for gatherings. Step outside to experience the true magic of this property. A large deck and screened-in room create effortless indoor-outdoor living, perfect for entertaining or unwinding while surrounded by nature. Multiple fire pit areas invite evenings under the stars. A detached single-car garage with woodstove & storage. Beyond the main home, the property includes several unique retreat spaces: a two-storey log cabin designed for reflection or guests, a second two-storey cabin with living/dining space, bedroom, composting toilet, and outdoor shower, plus a 17' yurt (2022) ideal for meditation, gatherings, or creative use. Serviced with a drilled well, septic system, propane furnace, and water treatment, this property offers rural serenity without sacrificing comfort. Access the Trent Severn Waterway just down the street with the public boat launch, community centre & local marina. (id:61423)
Ball Real Estate Inc.
28 Weller Crescent
Peterborough (Monaghan Ward 2), Ontario
If you've ever felt like you'd like to live in the best area in the city but couldn't afford it, then this is for you. A real fixer upper in Peterborough's west end, priced accordingly. Surrounded by million dollar homes, this 3 bedroom bungalow sits on an exquisite private lot, curtained by large mature trees. The gardens had previously been lovingly maintained for many years, but have now fallen into disrepair. All it will take is someone with a vision of what the property could become again to bring it back to its former glory. The house needs real updating by someone who has an eye for renovations and an artistic bent. Don't be afraid of putting money into this gem. Because of the amazing price, lot and location, you will certainly get the best return on your investment. A simple real estate quote comes to mind "Never buy the highest priced house in the lowest priced location. Always buy the lowest priced house in the highest priced location." Hardwood floors, there are 2 x 3 season sunrooms. One off the dining room and the other off the primary bedroom. In ground pool decommissioned. Home is being sold As Is, Where Is. (id:61423)
Century 21 United Realty Inc.
23 Sugarbush Trail
Kawartha Lakes (Mariposa), Ontario
Discover the perfect canvas for your dream home with this remarkable 100-foot waterfront lot on picturesque Lake Scugog. Nestled in a serene, forested setting, this property offers unparalleled privacy and breathtaking lake views, ensuring a tranquil retreat from the everyday hustle. Panoramic views of Lake Scugog's shimmering waters right from your future doorstep. The lot is surrounded by lush forests, providing a peaceful escape and a sense of seclusion. The property behind is undeveloped. Located on a quiet street, this property promises a serene atmosphere while still being conveniently close to amenities. Just minutes away from the charming towns of Port Perry and Lindsay, offering a variety of dining, shopping, and recreational options. Embrace the beauty of the Trent-Severn Waterway and enjoy easy access to numerous lakes for boating, fishing, and outdoor adventures.This is a rare opportunity to own a slice of paradise on Lake Scugog, perfect for those seeking privacy, natural beauty, and a gateway to all the water activities you can imagine. Seize the chance to create your lakeside sanctuary. **MINOR VARIANCE FOR ROAD & BUILDING AREA APPROVED BY COMITY OF ADJUSTMENTS** (id:61423)
Revel Realty Inc.
604 Percy Boom Road
Trent Hills, Ontario
Welcome to this charming and thoughtfully updated, raised bungalow nestled in the peaceful countryside of Trent Hills. Located just a short drive to Campbellford, Warkworth, and the Trent River, this home combines rural charm with everyday convenience-perfect for those seeking both comfort and tranquility. Step into the bright foyer and ascend to the main floor, where a sun-filled living room welcomes you with a large bay window and a picture window. The updated, eat-in kitchen features butcher block-style countertops, a tasteful backsplash, and a large window over the sink offering a lovely backyard view. A walk-out from the kitchen leads to the deck, ideal for morning coffee or evening barbecues. The main floor boasts three bedrooms, including a spacious primary bedroom with a double closet and an updated 4-piece ensuite complete with his-and-her sinks. An updated, main 4-piece bathroom and a convenient laundry room, with a walk-out to the backyard, complete this level. The fully finished basement offers excellent additional living space, featuring above-grade windows that fill the area with natural light. There are two additional bedrooms, a generous rec room, a cozy play area, and a storage room offering versatility for family needs, hobbies, or guests. Set on approximately half an acre with mature trees, this property provides plenty of space to enjoy the outdoors and take in the quiet, country setting. (id:61423)
Real Broker Ontario Ltd.
959 Golfview Road
Peterborough (Otonabee Ward 1), Ontario
Welcome to 959 Golfview Road- Backing onto Kawartha Golf & Country Club. This well-maintained 3 bedroom, 2-bath bungalow offers the perfect blend of privacy, space and location. Backing onto the lush fairways of Kawartha Golf & Country Club, this home is nestled in one of Peterborough's most desirable neighborhoods, just minutes from amenities and highway 115. Step inside to find a spacious kitchen, and a sun-filled main floor featuring a large living room, bright updated kitchen, and a cozy family room with a gas fireplace overlooking beautifully landscaped backyard. Hardwood floors run throughout the main living area. Three generously sized bedrooms share a 4-piece bathroom with jacuzzi tub. The lower level is ideal for entertaining, boasting a large rec room with wet bar and gas fireplace, an office, 3-piece bath, and a dedicated laundry and storage area. Enjoy your morning coffee on the recently resurfaced front porch with glass railings, or host family and friends in the private backyard retreat featuring a fenced inground pool, deck with12*14 gazebo, and a versatile workshop/change room. Complete with a 1.5 car garage, this property offers lifestyle and location. Don't miss this rare opportunity to live beside the golf course in a move-in-ready home with unbeatable outdoor space. (id:61423)
RE/MAX Hallmark Eastern Realty
4754 Ganaraska Road
Clarington, Ontario
Welcome to your own private 4.69-acre hobby farm retreat! This custom-built bungalow offers an exceptional lifestyle surrounded by mature trees and breathtaking ravine views, an enchanting woodland setting that feels like a true getaway while still close to modern amenities. Step inside through the grand double door entryway to discover an open-concept layout showcasing rich hardwood floors, vaulted pine ceilings, and wall-to-wall windows that flood the home with natural light. The stunning great room features a floor-to-ceiling brick fireplace and a walkout to a large wraparound deck with a hot tub, overlooking total privacy and serene natural beauty. The formal dining room also opens to the deck, creating the perfect flow for indoor-outdoor entertaining. The massive eat-in kitchen is a chef's dream, boasting custom cabinetry, a wall pantry, stainless steel appliances, and pot lights, with a bright breakfast area framed by large windows and scenic views. The primary bedroom offers a semi-ensuite bath, walk-in closet, and warm hardwood flooring, while the second bedroom provides ample space and sunlight. The lower level extends the living space with a bright family room, additional bedrooms, a full bathroom and a walkout to a wraparound patio, ideal for guests or multi-generational living. Equipped with a UV water treatment system, ensuring clean, safe water. Outside, discover a nature lover's paradise, walking trails, a maple syrup sugar shack with 40 maple trees, a fenced dog run, and a massive garden ready for your green thumb. You'll find apple, pear, and cherry trees, strawberries, raspberries, and wine grapes, and perennials that return year after year, attracting local wildlife and offering an ever-changing landscape through the seasons. Whether you're relaxing in the hot tub, making your own maple syrup, or simply soaking in the peaceful sounds of nature, this idyllic hobby farm delivers the perfect blend of comfort, character, and countryside charm! (id:61423)
RE/MAX Rouge River Realty Ltd.
32 Melbourne Street E
Kawartha Lakes (Lindsay), Ontario
Updated all-brick bungalow perfect for retirees or first time buyers! This solid 3+1 bedroom, 1137 sq. ft. bungalow is set on a deep 'pool sized' lot surrounded by mature trees. Inside, the main floor shines with refinished hardwood flooring, a completely renovated kitchen, and a stylish updated bathroom. The lower level, with its convenient back door entrance, provides excellent in-law or secondary suite potential. It includes a spacious rec room, large bedroom, office/den, 2-piece bath, and generous storage space. Natural gas heating & central air for year round comfort! Rare backyard access from Huron St. allows for the potential to pursue a second driveway. Currently there is space for 5 vehicles, including the carport. Whether your looking for a family home with room to grow or an investment with multiple possibilities, this bungalow is a rare find. (id:61423)
Royal LePage Frank Real Estate
Lot 24 Nicklaus Drive
Bancroft (Bancroft Ward), Ontario
Escape to Bancroft and build your forever home in this beautiful upscale community. Located conveniently on the outskirts of the Town of Bancroft. This ideal ,level building lot has municipal water & hydro, highspeed internet available, paved roads, garbage and recycling pick up and so much more. If you love to Golf the community offers an 18 Hole Championship golf course that's a joy to play. There is quick access to the trail systems for ATVing or Snowmobiling, plus a 200 Acre Greenspace Area to walk your dog or hike. A short walk down the road and you can swim, boat or kayak in the beautiful York River for added pleasure. This vacant building lot is only minutes from the downtown area and all other amenities including Schools, Shopping, Restaurants and Parks. In a rural area boasting 1000's of lakes, you're only about 20 mins to the nearest boat launch for fishing or swimming Bancroft Ridge is a growing community with lots to offer and a lifestyle second to none in the area. (id:61423)
RE/MAX Country Classics Ltd.
N/a Keating Road N
Havelock-Belmont-Methuen (Belmont-Methuen), Ontario
BELOPORINE CREEK | Tucked away at the north end of Keating Road with easy access just off of County Road 46, this newly created 8.49-acre parcel offers a rare opportunity to build your dream home in a peaceful, nature-rich setting. The property is thoughtfully cleared for a building site, with setbacks already marked to help simplify the planning process. Almost 502' bordering the tranquil Beloporine Creek, just east of Round Lake, offering a true outdoor lifestyle-enjoy excellent fishing, kayaking at various times of the year, and in good winters, ice skating and snowshoeing right from your own property. Two municipal boat launches are nearby (Anderson Road and Round Lake Road), and the property is located on a school bus route, adding everyday convenience to its rural charm. Surrounded by natural beauty and abundant wildlife, this property provides privacy while still being easily accessible-less than 10 minutes north of Havelock and approximately 30 minutes east of Peterborough. A perfect blend of serenity, accessibility, and development potential. Municipal Address not yet assigned and Property Taxes not yet assessed. (id:61423)
RE/MAX Hallmark Eastern Realty
28 Pine Ridge Road
Kawartha Lakes (Laxton/digby/longford), Ontario
Welcome to this one-of-a-kind post-and-beam home, rich in character and warmth, set on approximately of an acre in a welcoming, family-oriented community near Shadow Lake. From the moment you arrive, wrap-around decks and mature surroundings set the tone for relaxed country living. Inside, soaring vaulted ceilings, exposed beams, and a stunning open-concept layout create an inviting space perfect for everyday living and entertaining. The main level offers 2 well-sized bedrooms, while the full walk-out basement features a bright family room, an additional bedroom, laundry area, and a versatile space currently used as a hair salon - ideal for a home-based business, studio, or hobby room. With a separate basement entrance, the lower level offers excellent potential to accommodate multigenerational living or extended family needs. Outdoors, the property truly shines with bountiful summer gardens, a peaceful pond, and a charming bunkie perfect for guests, teens, or creative space. Located just steps to Shadow Lake with access to a public beach and playground, and with a boat launch just up the street, this home offers a lake lifestyle without waterfront taxes. Conveniently situated minutes to Coboconk for shopping and amenities, approximately 35 minutes to Lindsay, and 40 minutes to Orillia - this is a rare opportunity to enjoy space, flexibility, and the best of Kawartha living. (id:61423)
RE/MAX All-Stars Realty Inc.
885 Glen Cedar Drive
Selwyn, Ontario
Stunning Renovated Home On The Otanabee River Waterfront! Enjoy 150' Of Waterfront With Direct Access To The Trent-Severn Waterway For Swimming, Fishing, And Boating. This 1,997 Sqft Home Features A Bright Living Room With A Wood-burning Fireplace And a Walkout, A Custom Kitchen With Quartz Countertops, And Oversized Windows Filling The Space With Natural Light. Boasting 4 Spacious Bedrooms And 2 Modern Bathrooms, Including A Primary Suite With An Updated Ensuite, This Home Is Perfect For Families. Situated On A Quiet, Dead-end Street, It Includes A Detached Double-car Garage. A True Gem For Waterfront Living Don't Miss This Must-see Property! (id:61423)
RE/MAX Realty Services Inc.
8 Johnston Crescent
Bancroft (Bancroft Ward), Ontario
Great location with this 2 bedroom bungalow in a desired area of Bancroft. Close to schools, shopping, arena, curling club and all amenities that Bancroft has to offer. This home has had extensive renovations with new insulation, maintenance free vinyl siding , soffits, garage doors and flooring. The kitchen has been updated and the basement is partially finished with a bathroom. The exterior has had major improvements with new weeping bed around the house, foundation completely waterproofed, newer patio area and privacy fence, new air central air. Separate 24 x 26 large detached garage has newer doors and newer siding to match the house. All this on a nice level lot. Book your showing today!! (id:61423)
Century 21 Granite Realty Group Inc.
