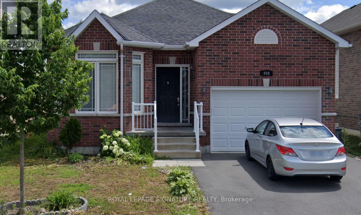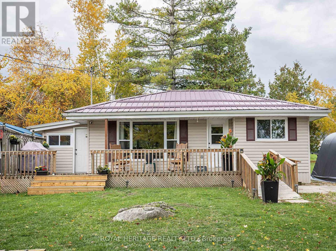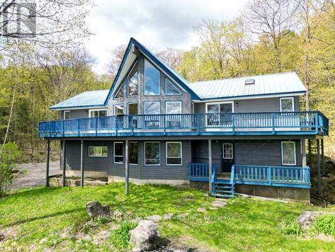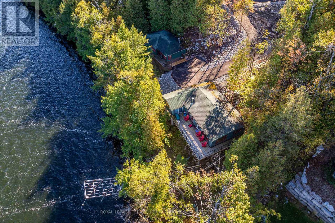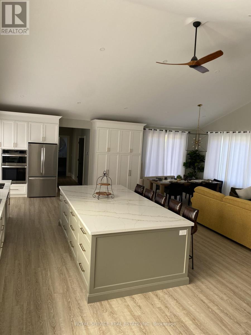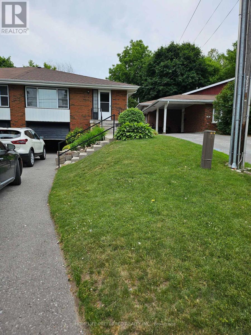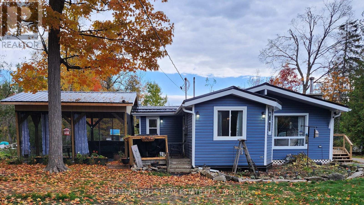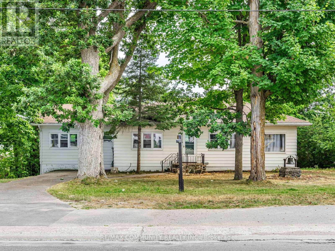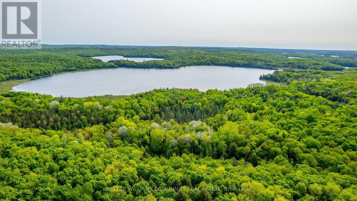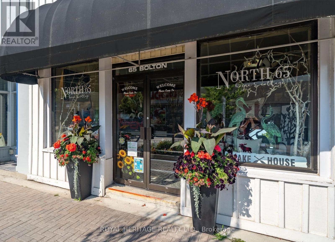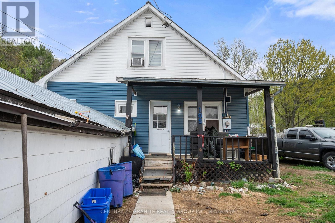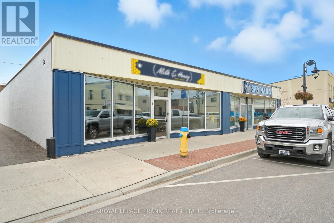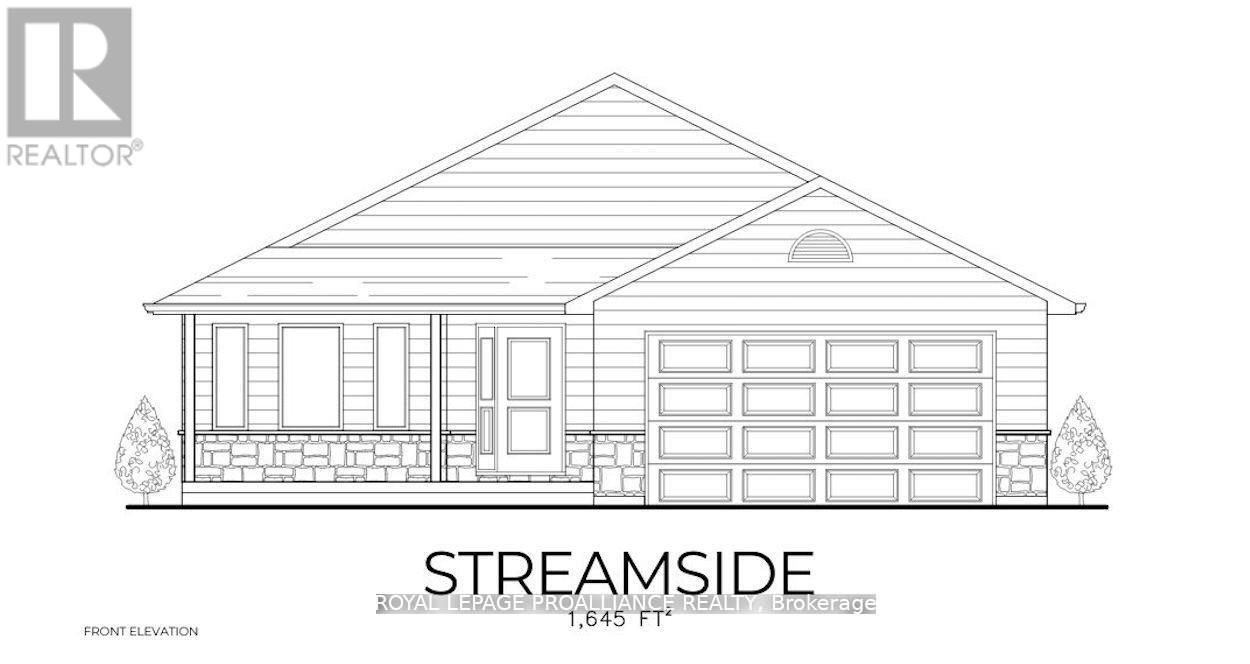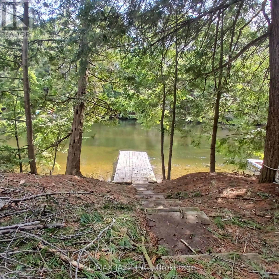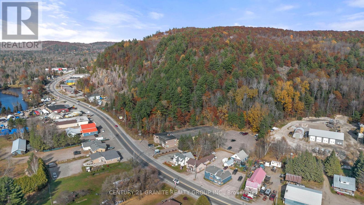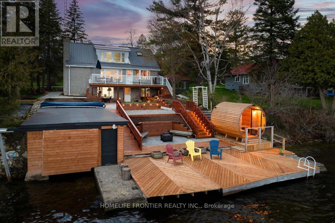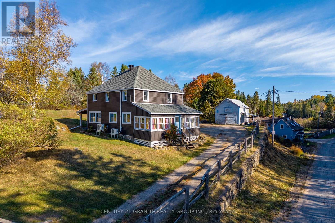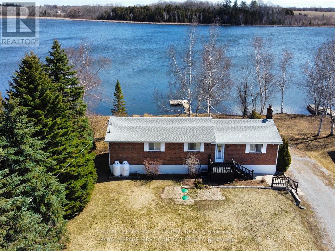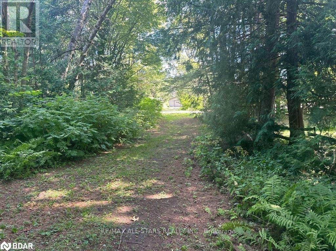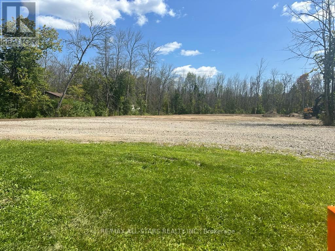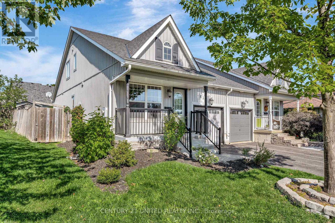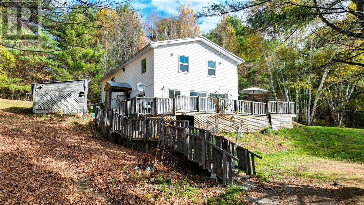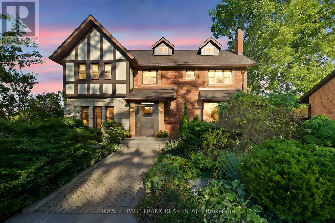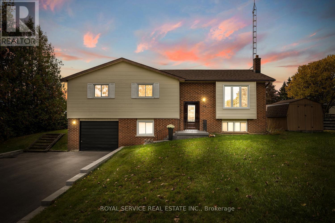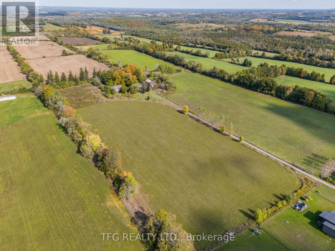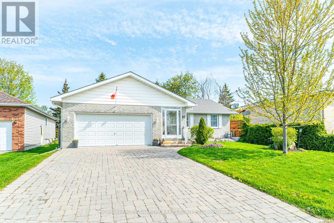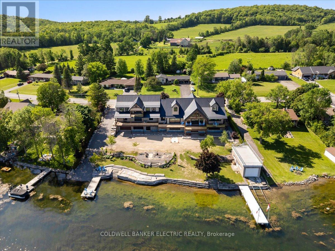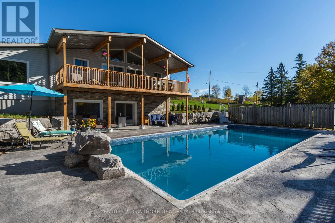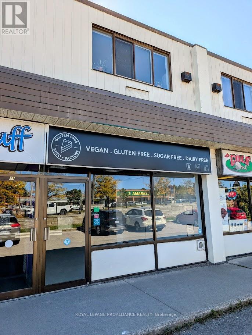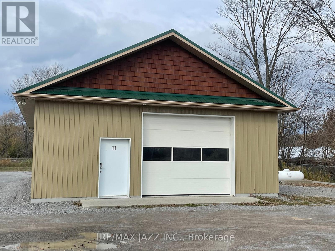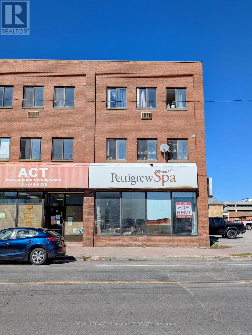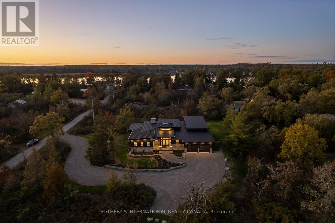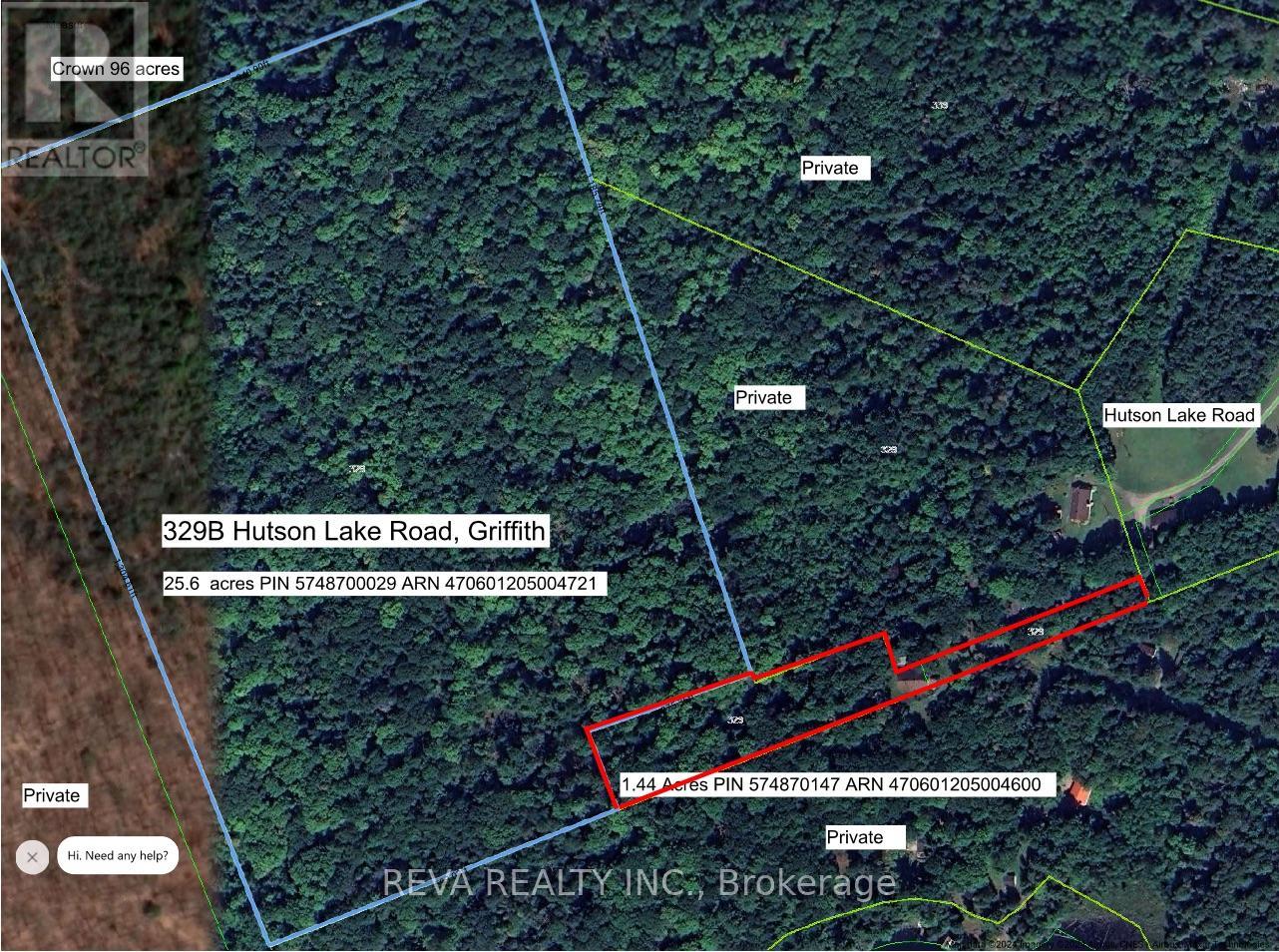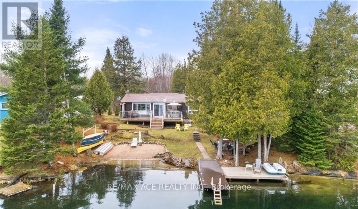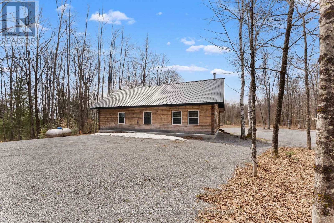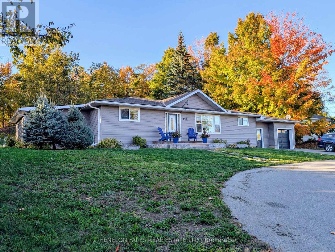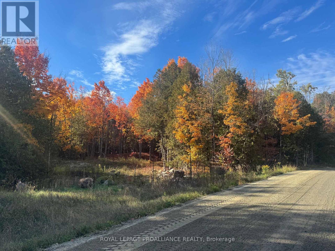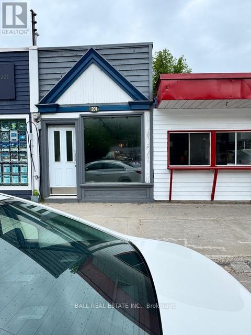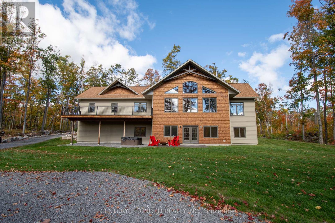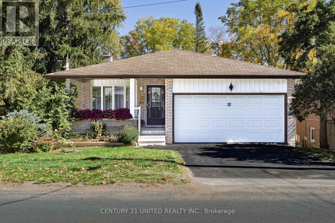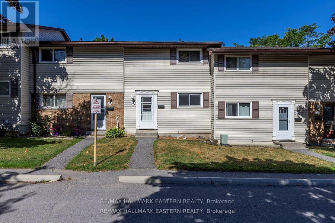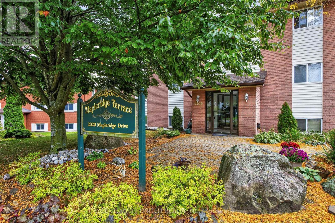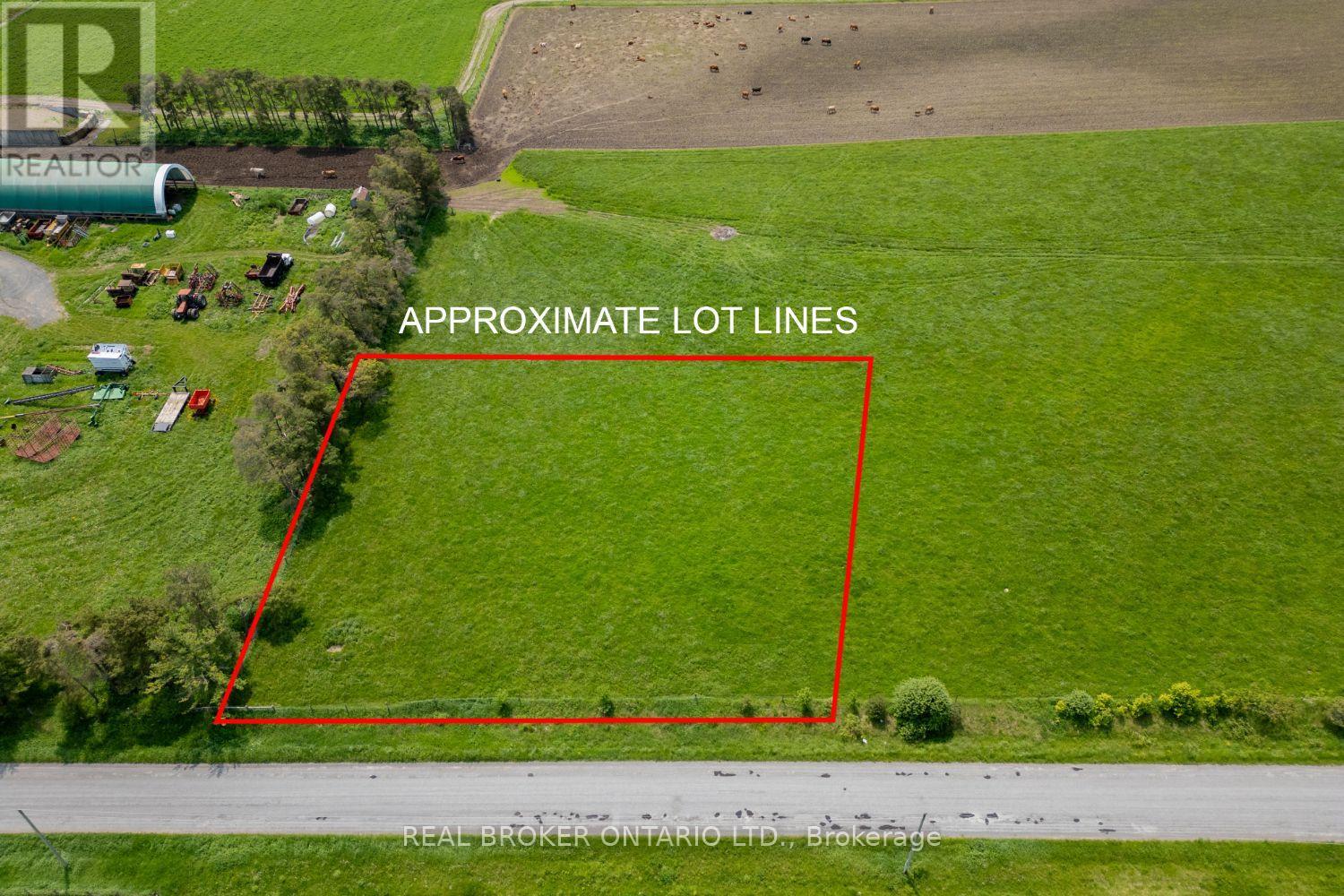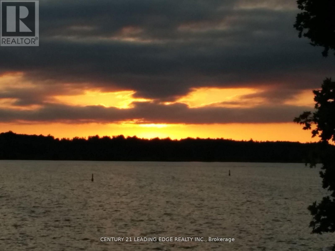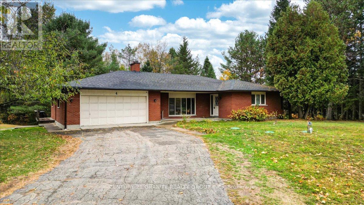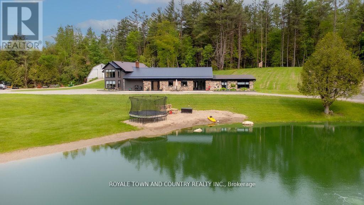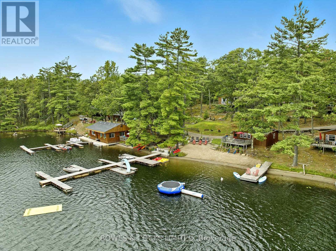968 Avery Avenue
Peterborough (Monaghan Ward 2), Ontario
Welcome to 968 Avery Avenue an Investor dream, an Impeccably maintained and thoughtfully designed, home, Ideal for those seeking, investment opportunities, style, space, and a premium location. Its features a stunning brick bungalow in the quiet, family friendly,highly desirable Jackson Creek Meadows neighbourhood In Peterborough's North West. This Beautifully upgraded home offers the perfect blend of elegance,comfort, and Thoughtfully-Designed Living Space, This Home Will Be Your Safe Space Forever.The main floor features an Open Concept Kitchen And a Living Room Space Prime For Family Time And For Entertaining with abundance of natural light, The stylish kitchen is a chef's dream with modern finishes and ample space flowing seamlessly into a formal dining area perfect for hosting family and friends.it also offers Three bedrooms and two full bathrooms, including a private primary Ensuite.The fully finished lower level provides exceptional living space featuring 3 Large Room and it own kitchen, a full washroom and family room and generous storage area.There Is Plenty Of Space For The Large Or Growing Family or rent out as for additional income.Enjoy Outdoor Time In The Fully Fenced Backyard With A Deck, Pergola,And Premium Shed. If You Prefer Outdoor Endeavours Further Afield, This Home Is A Short Walk To An Entrance To The Trans-Canada Trail, A Park With Play Structure, And Neighbourhood Rink That's A Favourite Of TheLocal Kids.Easy Access To Hwy 115 For Commuters, Yet Close To All Peterborough Amenities. (id:61423)
Royal LePage Signature Realty
203 Crosby Drive
Kawartha Lakes (Emily), Ontario
Nestled on the quaint waterfront community of Lakeview Estates, you'll find this super cozy, low-maintenance 3-bedroom home. Nothing to do but Unpack, perfect for those looking to start their home ownership journey or those needing to downsize. Located on the west shore of Pigeon Lake & close to Bobcaygeon, this 4-season home is perfect. Within walking distance to the community park with water access, playground, boat launch and boat docking. Spend your days lakeside. Bright living room with propane fireplace, newer kitchen, 3 bedrooms and full bath. Newer steel roof, vinyl siding, fascia & soffit & windows. Updated electrical panel & Plumbing in September 2024. Beautifully treed, private lot with road access from the rear as well. The association fee is only $70 per year! (id:61423)
Royal Heritage Realty Ltd.
19243 Hwy 35 Highway
Algonquin Highlands (Stanhope), Ontario
Gorgeous 5 Bedroom + Loft Four Season A Frame Chalet Overlooking the Shores of Kushog Lake Nestled on 2.33 Acres in Picturesque Algonquin Highlands! Spanning approximately 3,000 sq. ft. across two levels, this inviting retreat offers private direct access to the lake, complete with a two-level deck and dock! The property showcases soaring vaulted ceilings, warm wooden accents, and rustic charm, highlighted by a new stone wall & Electric Fireplace that creates a cozy ambiance throughout. As you enter, you're welcomed by a spacious open-concept living area, boasting expansive floor-to-ceiling windows that frame magnificent views of the lake. The open-concept kitchen features a vaulted ceiling with skylights, an island perfect for gatherings, and a walkout to a wraparound deck offering stunning, unobstructed vistas of the lake and trees. This exquisite home includes five generously sized bedrooms, highlighted by a luxurious master suite with a private ensuite that features a skylight and access to a balcony to enjoy your morning coffee. Additionally, there are two more full washrooms, each beautifully appointed with modern fixtures and elegant finishes. For convenience, the property includes a spacious detached two-car garage with electricity. A separate double-car covered carport and 3rd bay provide great storage for boats/trailers. A quick stroll across the road grants you immediate access to the shores of Kushog Lake, complete with dock access. This is a fantastic opportunity for a family retreat that's both quiet and relaxing, located just minutes from Minden and Dorset, and within easy reach of ski hills, ATV, and snowmobile trails, restaurants, and shops. (id:61423)
Homelife/bayview Realty Inc.
4 & 9 Fire Route 66d Lane N
Trent Lakes, Ontario
Discover two remarkable side-by-side lakefront properties, each spanning over half an acre, on the pristine south shores of Pigeon lake. Together, these lots offer expansive and unobstructed views to the west, north and east across the beautiful northeast Bay Area of the lake. Enjoy the deep weed-free water frontage, complete with a new dock and boat lift system - perfect for boating, swimming, and sunset views. A newly paved roadway provides easy access to both three-season cottage properties, complemented by a new stairwell leading down to the waterfront. Each cottage is serviced by its own septic holding tank, ensuring modern functionality and convenience. This unique package presents an extraordinary opportunity for families, investors, or builders to own or redevelop two prime lakefront lots on one of Pigeon Lake's most desirable stretches. (id:61423)
Royal LePage Terrequity Realty
63 Cedar Shores Drive
Trent Hills, Ontario
Unparalleled rental in recreational waterfront community yet minutes from all amenities. Property can be leased short term or long term for the right applicant. This unmatched space comes completely furnished and utilities are negotiable. Water views from inside and out. Huge deck and wonderful yard with fire pit and a great area for peaceful walks. This spacious home has everything and is awaiting your arrival. (id:61423)
Royal Service Real Estate Inc.
17b Beechwood Drive
Peterborough (Monaghan Ward 2), Ontario
Excellent 3 bedroom home in Peterborough's desired west end! This bright and well-maintained three-bedroom, two-bath semi-detached home features an attached garage, a large private backyard, and a quiet, family-friendly street. Enjoy easy access to all amenities and Highway 115, making it perfect for commuters or families alike. Home is currently rented for $2,400 per month with a reliable tenant. Can offer vacant possession with time to notify tenants. (id:61423)
Homelife Preferred Realty Inc.
117 Echo Bay Road
Kawartha Lakes (Bobcaygeon), Ontario
This affordable 3 bedroom, 1 bathroom home sits on nearly 1 acre just meters from water access to Sturgeon Lake on a good paved road between Fenelon Falls and Bobcaygeon. Over 50 different types of perennials make gardening simple and adds colour to the spacious yard. Lots of room to tuck equipment or toys out of the way at rear of yard. A long list of upgrades including metal roof with extra insulation underneath (2024), New Eavestrough (2024), New Gazebo (2025), New Siding (2023), New Panel and 200 amp service to the home and shed (2024) and other upgrades within the last 7 years including kitchen, bathroom, most windows. (id:61423)
Fenelon Falls Real Estate Ltd.
36 North Street
Kawartha Lakes (Bobcaygeon), Ontario
Welcome to 36 North Street, located in the picturesque village of Bobcaygeon, just approximately 1.5 hours from the Greater Toronto Area. This warm and inviting 4+1 bedroom, 2- bathroom bungalow sits on a wide and deep lot, offering ample outdoor space and privacy. The home features a newly renovated kitchen and bathrooms (2025), a bright and airy living area, and a high, partially finished walkout basement complete with a workshop and recreation room, leading directly to the backyard-ideal for hobbies, entertaining, or relaxing. Perfectly situated within walking distance to local schools, parks, shops, cafes, and the iconic Kawartha Dairy, this home offers the ideal blend of small-town charm and modern convenience. As per Enbridge, natural gas service is coming to Bobcaygeon. (id:61423)
RE/MAX Community Realty Inc.
1304 Lower Monmouth Lake Road
Highlands East (Monmouth), Ontario
Welcome to 1304 Lower Monmouth Lake Road, a rare and expansive 214-acre waterfront parcel nestled in the heart of Ontario's cottage country. Offering over 1,700 feet of lake frontage on Lower Monmouth Lake and complete seclusion, this property is the ultimate retreat for nature lovers, outdoor enthusiasts, or visionary investors. Surrounded by towering trees and untouched wilderness, the land includes four mobile trailers already in place, some with hydro, septic, and water hooked up. This property is truly miraculous, and offers flexible use for seasonal stays, hunting camps, or potential rental income. Whether you're looking to build your dream, develop a recreational retreat, or simply enjoy the peace and privacy of the great outdoors-this property delivers. Located just outside Tory Hill, you'll enjoy the tranquil setting of this incredible property while still being within reach of local amenities. With trails, wildlife, and wooded bliss in every direction, this is a true slice of Haliburton Highlands paradise. (id:61423)
Keller Williams Community Real Estate
65 Bolton Street
Kawartha Lakes (Bobcaygeon), Ontario
Building, land and business for sale. Located at the crosswalk across from Foodland this Century Building is the home to North 65, a successful retail store for the past 26 years on the main level and a three bedroom apartment (separate entrance) on the second floor. High traffic area and plenty of walking traffic all year long. 1.5 hours from the GTA. Private paved parking for 8 with a detached double garage and laneway to Bolton Street. Excellent opportunity to start a new chapter in this Century building located at Busy crosswalk in Bobcaygeon Zoned C1. Bobcaygeon offers year round activities, Public beaches and boutique shopping. M/F w/2 piece powder, front retail space and rear storage with exit to 8 space paved parking and detached double garage. Property includes ownership of private laneway to Bolton Street. Lock 32, Beach park and Kawartha Dairy are all within walking distance. Roof-2014/Oil FA Furnace-2004. Financials available w/cond. APS. (id:61423)
Royal Heritage Realty Ltd.
185 Hastings Street N
Bancroft (Bancroft Ward), Ontario
Charming 3 bedroom home in the Heart of Bancroft. This cozy 1.5 storey, 3-bedroom, 1-bathroom home is perfectly tucked back from the main street while keeping you within walking distance to downtown Bancroft. Inside the main living areas have been freshly repainted, giving the home a bright, welcoming feel. You'll find a full basement, spacious fenced yard and front covered porch. The property is serviced by a private dug well and septic system, providing simple, self-sufficient living right in town. With a strong rental history, this property makes an excellent investment opportunity or a great starter home for those who want to enjoy Bancroft's small-town charm with all amenities close by. A comfortable home, a great location, and a solid investment-all in one! Being sold as is. (id:61423)
Century 21 Granite Realty Group Inc.
15-17 William Street S
Kawartha Lakes (Lindsay), Ontario
Prime Commercial Opportunity to Downtown Lindsay! Welcome to 15-17 William St. S., a versatile main floor commercial space in the heart of Lindsay's bustling core. Zoned C1, this property offers a wide variety of permitted uses, making it ideal for retail, office, service or creative ventures. Featuring over 2000 sq. ft. of bright, open space with large front-facing windows, this unit boasts excellent street exposure to maximize visibility. At the rear, you'll find a separate room perfect for storage, an office or additional workspace, along with two washrooms for convenience. Additional perks include 3 private parking spaces at the back, a rare find in the downtown area. Whether you're an entrepreneur starting something new or an established business looking to grow, this property provides the flexibility and location you need. (id:61423)
Royal LePage Frank Real Estate
190 Lot 6 Homewood Avenue
Trent Hills (Hastings), Ontario
WELCOME TO HOMEWOOD ESTATES, McDonald Homes newest enclave of beautiful, customized homes with views of the Trent Severn Waterway and backing onto the TransCanada Trail! Ready for a 2025 quick closing, this 2 bedroom, 2 bath bungalow with option to finish basement is built by McDonald Homes a boasts superior features & finishes throughout. The "STREAMSIDE" plan offers open-concept living with1645 sq ft on the main floor, perfect for retirees or families alike. The covered porch entrance welcomes you into a large front foyer. In the heart of the home, the chef's dream Kitchen boasts beautiful ceiling height cabinetry, quartz countertops and a sit-up Island, perfect for entertaining. Great Room and Dining Room features soaring vaulted ceilings. Enjoy your morning coffee under your partially covered deck. Large Primary Bedroom with Walk In closet & Ensuite offers a luxurious Glass & Tile shower with shampoo niche. Second bedroom can be used as an office...Work from home with available High Speed Internet! Option to fully finish your lower level with 1 or 2additional bedrooms, full bathroom &huge Family Room. Double car garage with direct interior access through the main floor Laundry Room. Quality Laminate/Vinyl Tile flooring throughout main floor, municipal water/sewer & natural gas, Central Air, On Demand Hot Water, HST & 7 year TARION New Home Warranty AREALL INCLUDED! Located near all amenities, marina, boat launch, restaurants and a short walk to the Hastings-Trent Hills Field House with Pickleball, Tennis, Indoor Soccer and so much more! ***PHOTOS ARE OF ANOTHER BUILD & SOME ARE VIRTUALLY STAGED ** SINGLE FAMILY,SEMI-DETACHED AND 2 STOREY TOWNS ALSO AVAILABLE*** (id:61423)
Royal LePage Proalliance Realty
0 Concession 3 Road
Minden Hills (Minden), Ontario
Direct Waterfront Lot with a Dock. Amazing Opportunity to Build a Northern Getaway on Over 1.32 Acres Of Vacant Land With Waterfront On Gull River. This Great Piece of the Rugged Haliburton Highlands is Perfect for Adventurous People Looking for the Ultimate in Privacy. Great Natural Shoreline with Dock Already in Place. Great Swimming. Access is Along a Very Rugged Township Road Allowance. Many Lakes In The Area. Easily upgraded. Excellent Mix of Mixed Bush, Hardwood and Soft Wood. Access To Property Is Along A Seasonal Road. PROPERTY POTENTIAL FOR YEAR ROUND HOME , RETREAT OR EXCELLENT HUNTING CAMP. Winter Activities May Include Snowshoeing, Ice Fishing and Snowmobiling on Nearby OFSC trails. Check Minden Hills Township for Building Possibilities. 15 mins to Norland/Minden. 2 hours from GTA. Only a Short Drive to Moore Lake Boat Launch. Hydro Service is Nearby Along the Road. A Great Opportunity at an Affordable Price. (id:61423)
RE/MAX Jazz Inc.
183 Hastings Street N
Bancroft (Bancroft Ward), Ontario
Ready to bring your business dreams to life? This turn-key restaurant comes with a bright and spacious 2-bedroom apartment (574 sq ft) above-perfect for living where you work. The main floor offers a fully equipped restaurant setup with Main Street commercial zoning, giving you the freedom to run a cafe, retail shop, takeover the very successful established restaurant or any venture you've been dreaming of. Enjoy the convenience of municipal water and the affordability of a private septic, plus a private parking lot for 8+ vehicles-a rare find in town! The restaurant is equipped with owned commercial appliances, male and female washrooms, foyer, 15x24 ft dining area with an additional 12.5x14ft flex space to accommodate more diners. Located just steps from downtown Bancroft, you'll benefit from high visibility and steady local traffic, surrounded by other established businesses in one of Ontario's fastest-growing small towns. Whether you're an entrepreneur ready to serve the community or an investor looking for a smart mixed-use opportunity. Live upstairs. Work downstairs. Grow your future-all right here in Bancroft. The restaurant is sold fully equipped. (id:61423)
Century 21 Granite Realty Group Inc.
6 Lakeview Park Road
Kawartha Lakes (Fenelon), Ontario
Stunning Lakefront Retreat with Breathtaking South-Facing Views of Sturgeon Lake! This exceptional 4-season home offers a rare chance to embrace the ultimate lakeside lifestyle, featuring panoramic south-facing views of the pristine waters of Sturgeon Lake. Enjoy these spectacular vistas from the spacious bedroom, living room, & kitchen, all designed to maximize natural light & showcase the surrounding beauty. Set on a beautifully landscaped lot, this home is a water lover's dream. It boasts a renovated wet slip boathouse for storage, a newly built sauna for relaxation, & a sprawling deck perfect for entertaining or unwinding while taking in the view. The seaweed-free, crystal-clear waterfront is ideal for swimming, boating, fishing, & water sports. The large dock offers ample space for gatherings or quiet moments, with incredible lake views in all directions. Just steps away, enjoy 2 nearby golf courses, snowmobile & ATV trails, & miles of boating along the Trent-Severn Waterway. Easy access to Lindsay, Fenelon Falls, & Bobcaygeon ensures convenience. Inside, the home impresses with a newly renovated 3-piece bath, a kitchen with sleek quartz countertops, center island, & open-concept living/dining area featuring a cozy wood-fire stove. The spacious primary bedroom has a luxurious 5-piece ensuite, while 3 additional lower-level bedrooms (1 with a fireplace) offer ample space for family & guests. Recent upgrades totaling over $200K include professional landscaping, utility ramp, indoor storage, & water filtration system. Dual heating (baseboard & heat pump) ensures comfort year-round. Thoughtful touches like a dog bathroom, underdeck ceiling with drainage, & a veggie garden with irrigation add even more appeal. Whether a full-time home or perfect cottage getaway, this incredible property offers everything you need for lakeside living. (id:61423)
Homelife Frontier Realty Inc.
993 Detlor Road
Bancroft (Dungannon Ward), Ontario
This 4-bedroom, 2-bath modern farmhouse-style home sits on a peaceful 0.6-acre lot, perfectly elevated above the hamlet of Detlor for great privacy. Step inside all of the recent upgrades so you can move right in and relax. The home has seen major improvements in recent years, including new siding and roof (2022), new insulation in the attic and basement (2024), and top-of-the-line water filtration - including a softener, UV system, and RO filter (2023). The kitchen features all-new appliances in 2023, including an induction stove, and there's even a handy all-in-one washer and dryer added in 2025. Stay cozy year-round with new heat pumps installed in 2024 for efficient heating and cooling. Electric car charger equipped. Outside, the large sunroom stretches across the front of the home - perfect for morning coffee or an afternoon read - and the covered porch is made for long summer nights and entertaining. An older single-bay, two-story garage offers plenty of character and potential for a future restoration project. If you've been looking for that classic farmhouse feel with all the right updates, this one's ready to welcome you home! Drilled well, septic, year round township road. Only minutes to Bancroft and within steps to the Hastings Heritage Trail for snowmobiling, ATV enthusiasts. (id:61423)
Century 21 Granite Realty Group Inc.
198 O'reilly Lane
Kawartha Lakes (Ops), Ontario
Experience the ultimate lifestyle at this stunning, fully renovated waterfront bungalow/cottage on Lake Scugog! This home features a dazzling layout, an open living room with large windows leading to a deck overlooking the lake, three large bedrooms with modern washrooms, and a chef's kitchen. The bright walk-out basement offers an open layout. Be the first to live and play in this beautiful home with tons of upgrades, including pot lights throughout and a modern fireplace. Located just minutes away from Valentia Sand Bar Beach Park, Snow Hills, and golf courses, this property offers the perfect blend of luxury and convenience!Extras:Fishing & Watersports Right From Your Brand New Dock, Boat The Trent System! S/S Fridge, Washer/Dryer, S/S Building Oven & M/wave, Beautiful Shower Panel, New Furnace & AC, Quiet Dead-End St. Beautiful Fire-Pit! Approx. 1Hr.From TO **EXTRAS** Fishing & Watersports Right From Your Brand New Dock, Boat The Trent System! S/S Fridge, Washer/Dryer, S/S Building Oven & M/wave, Beautiful Shower Panel, New Furnace & AC, Quiet Dead-End St. Beautiful Fire-Pit! Approx. 1Hr.From TO (id:61423)
Royal LePage First Contact Realty
Lot 45 River Road
Kawartha Lakes (Somerville), Ontario
Perfectly situated half acre building lot just off of River Road with municipal water access point to the Burnt River. Ideal for launching your kayak or canoe. Level lot that has been cleared in a desired Waterfront community. On a 4 Season Private Rd. This property is awaiting for you to build your dream home or cottage property. (id:61423)
RE/MAX All-Stars Realty Inc.
Lot 46 River Road
Kawartha Lakes (Somerville), Ontario
This ideal half acre building lot is perfectly situated on a back lot just off of River Rd with a municipal access point to the burnt river . This property has been cleared ,stripped down to the clay with approx40 loads of sand and approximately 30 loads of stone. Picture perfect views of forest directly behind the lot and nature surrounding you . A desired Waterfront community .Access to property is via 4 season private road ,currently the fees for the lot are $75 a year to maintain the road. This property is ready for you to build your dream home or cottage. (id:61423)
RE/MAX All-Stars Realty Inc.
63 Fallingbrook Crescent
Kawartha Lakes (Lindsay), Ontario
This semi-detached bungaloft by Mason Homes offers the perfect blend of style and functionality. Enjoy two bedrooms on the main floor plus a loft with a third bedroom and its own 3-piece bath. The main floor features a semi-ensuite 4-piece bath, convenient laundry, and an open-concept kitchen and living room with a centre island. Sunlight fills the space through patio doors that lead to a fenced backyard with gardens and a storage shed. The unfinished basement provides plenty of storage or the potential for future finishing, complete with a bathroom rough-in. With a single attached garage, fresh paint throughout, and a prime location near Ross Memorial Hospital, Broad Street Park, shopping, and amenities, this home is move-in ready and waiting for you. Pre-inspected with immediate possession available. (id:61423)
Century 21 United Realty Inc.
482 Old L'amable Road
Bancroft (Dungannon Ward), Ontario
31 Acres Minutes from Downtown Bancroft! It's hard to believe such a beautiful 30-acre property sits just minutes from town - offering the perfect mix of convenience, space, and nature. The land is well-treed and rolling, with frontage on two roads, providing excellent privacy and potential for future severance. Neighborhood Bonus: Public access to Lake L'Amable's beach and boat launch is right on your street - perfect for swimming, boating, and fishing! The spacious 5-bedroom home is solid and functional, ready for a new owner to bring fresh ideas and updates. A little elbow grease will go a long way here! Enjoy the deck, peaceful surroundings, and endless room to roam - an ideal setting for large families, hobbyists, or nature lovers looking for their next project and private escape. Value priced and waiting for your touch! (id:61423)
Century 21 Granite Realty Group Inc.
234 Angeline Street N
Kawartha Lakes (Lindsay), Ontario
Offering nearly 3,000 SQUARE FEET of finished living space, this home lives like a much larger property than it its exterior suggests! The main floor features an eat-in kitchen, a formal dining room with walkout to the BACK DECK, a bright living room with a wood-burning fireplace, and a SUNKEN family room with a second wood-burning fireplace. A convenient THREE-PIECE bathroom, a mudroom, and multiple back walkouts add to the functionality of the main level. Upstairs, you'll find FOUR generous bedrooms and a full four-piece bath, including a massive PRIMARY SUITE with it's own private ENSUITE and walk-in closet. The FINISHED LOWER LEVEL expands your living space with a fourth bathroom, another sunken family room with a cozy GAS FIREPLACE, a rec room, cold storage, and a FIFTH BEDROOM. The backyard is a PRIVATE RETREAT fully LANDSCAPED with mature greenery, gardens, a large deck, STAMPED CONCRETE INGROUND POOL deck, HOT TUB, plus gated PARK ACCESS. A DETACHED double-car garage, INTERLOCK driveway, updated windows, and a new roof complete this impressive package. (id:61423)
Royal LePage Frank Real Estate
19 Propp Drive
Kawartha Lakes (Pontypool), Ontario
Welcome to 19 Propp Drive, Pontypool-an updated and move-in ready home set in a peaceful residential neighborhood. This three-bedroom, one-bathroom property has seen numerous recent upgrades, making it a smart choice for buyers seeking quality and comfort.The main level features a thoughtfully renovated kitchen completed in 2021, offering a walkout to a large deck and generous backyard-ideal for outdoor entertaining or relaxing in privacy. The open-concept living and dining area allows for seamless flow and flexible use of space. Three spacious bedrooms and a four-piece bathroom complete the upper level.Downstairs, the lower level includes a large family room perfect for gatherings or quiet evenings, as well as a dedicated laundry, utility, and workshop area with direct access to the attached garage.Significant upgrades include a new furnace and air conditioning system in 2022, roof replacement in 2018, updated flooring from 2019, a new front door installed in 2024 and access to fibre optic internet. . Additional improvements such as the paved driveway and new retaining wall (2023) ensure lasting exterior value. Windows were replaced approximately ten years ago, and ducts were professionally cleaned in 2022.The property is located beside a recently developed park featuring modern play structures and a dog park, making it a great setting for families and pet owners alike. With easy access to major highways, this home is ideal for commuters seeking a quiet retreat outside the city. Experience the perfect balance of convenience, modern updates, and serene surroundings at 19 Propp Drive. (id:61423)
Royal Service Real Estate Inc.
996 Third Line
Otonabee-South Monaghan, Ontario
Incredible 95+ acre farm with scenic views and unrivaled privacy just north of Rice Lake in charming Bailieboro. This breathtaking property consists of 70 workable acres w Otonabee loam soil, 7 acre pasture, 10 acre old heritage apple orchard, w the remaining 8.41 acres consisting of lawn space, small woodlot north of the home and plantation west of the home (wind & noise barrier). Set back at the end of a long laneway sits a beautiful all-brick custom bungalow w walk-out basement and great in-law potential. Classic covered front porch offers the perfect spot for a morning coffee. Main floor w gleaming hardwood floors throughout offers a functional layout w thoughtful design and lots of character. Bright kitchen w custom butternut cabinetry and centre island connects w an open dining space, cozy living room w energy efficient brick trombe wall w mantle and semi-private den/office space w walkout to large composite deck w southern exposure. Spacious primary bedroom w large windows and 3-piece ensuite w soaker tub. Main floor is completed with 2nd bedroom, 3-season sunroom/potential 3rd bedroom w walkout to yard and a shared 3-piece bath. Fully-finished lower level offers incredible in-law potential w above grade windows, walkout entrance, and sink rough-in for kitchenette or wet bar. Lots of living space offering 2 bedrooms, rec room, sitting room w woodstove, mudroom, den and large laundry/utility room. Attached 2-car garage w convenient inside access. Mature perennial gardens are a green thumb's dream and the surrounding yard w above ground pool offers lots of space for rest, relaxation, gardening and recreation. Property also includes a barn with 200 amp panel and storage seacan w attached lean-to. An unbeatable location just minutes from Rice Lake and a short drive to Highway 28, 115 & 401, Peterborough and Port Hope. This stunning and unique property has so much to offer! Updates: AC (21), Kitchen appiances (21), Washer (25) (id:61423)
Strive Realty Ltd.
83 Lori Boulevard
Kawartha Lakes (Lindsay), Ontario
This well-maintained bungalow in a desirable Lindsay neighbourhood offers 3+2 bedrooms, 2.5 baths, and in-law suite capabilities. Perfect for extended family or multi-generational living. The main floor features a bright living room with walkout to the deck, a separate dining room, kitchen, 4-piece bath, sun room, and a spacious primary bedroom with double closets and a 2-piece ensuite. Two additional bedrooms and a welcoming foyer complete the main level. The fully finished basement offers incredible flexibility with a large rec room with fireplace, family room, second kitchen, 3-piece bathroom, laundry, and two more bedrooms plus a storage room. Enjoy a beautiful fenced backyard, and attached double garage, and plenty of space for the whole family, inside and out! (id:61423)
Royal LePage Kawartha Lakes Realty Inc.
367 Gifford Drive
Selwyn, Ontario
INTRODUCING AN UNPARRALLELED WATERFRONT RESIDENCE! This Exceptional Home Is Located On A Prime Double Lot, Boasting Over 200 Feet Of Stunning Armor Stone Shoreline. PERFECT FOR MULTI-GENERATIONAL FAMILIES, This Extraordinary Property Features A Spacious And Open Floor Plan, Encompassing 4+ Lavish Bedrooms-Including An Exquisite Penthouse Suite - And Six Elegantly Appointed Bathrooms, All Within MORE THAN 9500 SQUARE FEET OF REFINED LIVING SPACE. Enjoy The Convenience Of Both Upper And Lower Heated Garages, Accommodating Up To Six Vehicles Each. The Enchanting Stone Boathouse, Complete With A Rooftop Deck And Marine Rail, Offers Additional Charm to This Remarkable Estate, Which Is Accentuated By A Cozy Fire Pit For Those Serene Evenings By The Water. Step Into The Grand Great Room , Where A Magnificent Cathedral Ceiling Adorned With Beams And Pot Lights Creates A Breathtaking Ambiance. The Luxurious Kitchen Is A Chef's Dream, Featuring Quartz Countertops, A Herringbone Backsplash, Double Islands, A Walk-In Pantry, And Top Of The Line Appliances. Experience Breathtaking Lake Views From The Expansive Outdoor Deck, Strategically Designed With Both Covered And Uncovered Areas For Effortless Entertaining And Tranquil Relaxation. This Is Truly ONE OF THE MOST EXCEPTIONAL HOMES EVER TO GRACE THE KAWARTHA LAKES MARKET - An Extraordinary Opportunity That You Won't Want To Miss! (id:61423)
Coldwell Banker Electric Realty
1859 2nd Line E Line
Trent Hills, Ontario
This place has truly become our little piece of paradise. Tucked away in the countryside, it offers the kind of peace and privacy that's hard to find especially with views like these. The backyard is definitely our favorite spot. The in-ground pool is perfect on hot summer days, and there's plenty of space around it for lounging, entertaining, or just relaxing with a good book. We've spent countless evenings on the deck watching the sunset or gathered with friends on the patio below. Inside, the natural light is incredible. The large windows and sliding doors bring the outdoors in, and the vaulted ceiling with the wood beam adds such a cozy, airy feel. The kitchen is where we tend to hang out the most its open, bright, and great for cooking or catching up over coffee at the island. The combination of white and navy cabinets gives it a fresh, clean look that still feels warm and welcoming. We've added a lot of little touches over time, like the plants on the upper shelf and the seating areas around the yard, to really make it feel like home. Its the kind of place where you can wake up slowly, spend your day by the pool, and end it under the stars. Its calm, comfortable, and full of great memories get ready to call it all yours. (id:61423)
Century 21 Lanthorn Real Estate Ltd.
11b - 1837 Lansdowne Street W
Peterborough (Otonabee Ward 1), Ontario
Prime commercial unit available in a busy west-end plaza at 1837 Lansdowne St. W. just west of Brealey Drive. This 1,083 sq. ft. space features great street-front exposure, ample parking, and a full basement for extra storage and one - 2 piece bathroom. The zoning permits many uses. It is located near major anchors like No Frills and Shoppers, and walking distance to Fleming College, the Peterborough Sport & Wellness Center and Bowers Baseball Park. This is a high-visibility location with strong surrounding residential demographics and a very high daily traffic count. Perfect for retail, professional services, or a medical office and many other uses. TMI estimated at $10.00/sq.ft. Act now to secure your spot in this coveted plaza. (id:61423)
Royal LePage Proalliance Realty
1 - 11 Wychwood Crescent
Kawartha Lakes (Fenelon), Ontario
Rarely found, stand alone shop located in secured storage unit compound. This is everything you have been looking for without building your own. Great space with drive in door, small office and washroom. In-floor radiant heat via propane, also A/C via heat pump in Office area. 200 amp service, bright and spacious. Parking for four vehicles and located right in Fenelon Falls. The storage compound is is completely fenced adding extra security. Get in before the snow flies! Possible to negotiate some outside storage for additional rental amount. Propane cost and 80% of hydro bill in addition to monthly rent. No Automotive uses allowed. Currently operating as a fitness studio. (id:61423)
RE/MAX Jazz Inc.
224 Charlotte Street
Peterborough (Town Ward 3), Ontario
Prime Downtown Peterborough Location! This is a Residential Apartment & Commercial building located at one of Peterborough's most visible and convenient downtown locations, situated at the corner of Charlotte and Aylmer Street. Your business will enjoy a high profile with the downtown at your doorstep. This location is surrounded by restaurants, shops, and services, with Shoppers Drug Mart across the street, the public library, Quaker Park, the Rotary Trail, and the city bus terminal all just steps away. This commercial unit offers 1961 square feet of space that has many individual offices or treatment rooms currently configured with excellent exposure with large street-facing windows. It is an ideal space for a clinic or wellness centre, based on it's current layout or office, or service-based businesses looking to benefit from consistent foot and vehicle traffic in this high-profile location. This location includes 3920 square feet of basement space that must be included at a rate to be negotiated. Parking can be arranged next door for an additional monthly cost, providing added convenience for tenants. This is a rare opportunity to lease in the heart of Peterborough's downtown core, surrounded by established businesses and a strong customer base.The net rent is $16.00 per sq. ft and the TMI is $7.00 per sq. ft. with utilities in addition to. (id:61423)
Royal LePage Proalliance Realty
5 Juniper Park Street
Kawartha Lakes (Verulam), Ontario
The Timbers on Juniper is a custom residence that epitomizes contemporary and timeless sophistication. Nestled within the serene landscape of Bobcaygeon, this home was crafted with genuine care for the people who'd live here. Defined by clean architectural lines, vaulted ceilings, and expansive floor-to-ceiling windows, the design welcomes light and connection at every turn. The modern timber frame construction is complemented by a steel roof, white oak flooring, and European-inspired corners, balancing strength and softness through texture, muted tones, and subtle architectural detail. Designed entirely for single-level living, the home delivers ease and accessibility ideal for families, professional couples, or those looking to age in place without compromise. The heart of the home features an open-concept living area anchored by a striking stone fireplace that rises to the vaulted ceiling, paired with a beverage centre complete with dual fridges-perfect for entertaining.The culinary kitchen offers custom cabinetry, premium wall appliances, and a dedicated butlers pantry, providing additional prep and storage space. Adjacent to the kitchen is an elegant appliance and coffee centre. Luxury continues with a spacious mudroom with entry from the garage and features custom built-ins, storage, and a charming doggie spa with sink. The primary suite includes an in-room washer and dryer, walk- in closet w/organizers, spa-like ensuite, and private walk-out access. Every practical detail has been elevated to higher standards- spray-foamed basement, full generator, reverse osmosis water system, and iron blaster with UV treatments ensuring comfort, efficiency, and peace of mind. Additional highlights include a private office, insulated garage, and meticulous landscaping that mirrors the home's architectural elegance. Located minutes from downtown Bobcaygeon with easy access to wonderful dining, great shopping, boat access to The Trent Severn Waterway and lovely neighbours! (id:61423)
Sotheby's International Realty Canada
329b Hutson Lake Road
Greater Madawaska, Ontario
Welcome to 329B Hutson Lake Road in Matawatchan/Griffith. The property boasts a scenic view overlooking Hutson Lake. 27 acres of forested natural beauty with an abundance of cedar and hemlock trees. Excellent potential for a number of uses: hunting, recreational, investment, cottage, or your own home. Matawatchan is a quiet hamlet, with year round access to the property off Hutson Lake Road. Home needs repair and maintenance. 100A Hydro service, property boundaries, well water, home condition, septic system and updates to be confirmed by Buyer. Please do not trespass, appointments are required. (id:61423)
Reva Realty Inc.
5497 County Rd 46
Havelock-Belmont-Methuen, Ontario
Brand New Build! 3 bedroom, 2 bath open concept raised home sitting on just over 5 acres. The lower level has a Rec room & another large room (currently used as a bedroom) with endless possibilities. This property offers a 20 X 24 shop (with Pellet Stove) & insulated bunkie. Property backs onto & touches 1000 acres of Crown Land. Accesses snowmobile, hiking trails, fishing opportunities. 5 minute walk to Twin Lakes Beach or Boat launch! 16 minutes to Havelock, 16 minutes to Apsley & 45 minutes to Peterborough. (id:61423)
Homelife Superior Realty Inc.
1440 Clement Lake Road
Highlands East (Monmouth), Ontario
One-of-a-kind four-season waterfront home or cottage offering stunning lake views and year-round enjoyment. Featuring a soft sand shoreline with clean, spring-fed water, perfect for swimming and relaxing. The level lot is ideal for outdoor games, and the spacious deck provides easy access to the water and deep docking for boating or fishing. Nestled on a private half-acre surrounded by mature trees and facing 300 acres of undeveloped land, this retreat offers peace and seclusion near the end of a municipally maintained road. Built on a solid concrete block foundation with a propane furnace, its designed for comfort in every season. Enjoy vibrant sunsets, fantastic fishing, and nearby skiing at Sir Sam's, your perfect lakeside getaway for all seasons. Photos Taken From Previous Listing. (id:61423)
RE/MAX Ace Realty Inc.
2075 Dyno Road
Highlands East (Cardiff Ward), Ontario
Discover a life of serene independence in this stunning 3 bedroom log home, privately situated on nearly 200 acres bordering vast crown land. Embrace the warmth of an open-concept layout enhanced by the luxurious comfort of in floor heating throughout. Experience true self-sufficiency with abundant solar power and ample energy storage, complemented by a backup generator. Stay connected with excellent cell phone service amidst your natural retreat. Nature lovers will love the incredible array of wildlife that roams freely on the property, including deer, moose, bear, turkey, and more. Explore your own extensive network of trails in your own backyard. Adventure is just moments away with multiple pristine lakes offering endless recreational opportunities. Winter enthusiasts will appreciate the close proximity to fantastic snowmobile trails. This exceptional property isn't just a residence; it's an invitation to embrace a lifestyle of natural beauty, unparalleled privacy, and boundless outdoor adventure. (id:61423)
Coldwell Banker Electric Realty
197 County Road 8 Road
Kawartha Lakes (Fenelon Falls), Ontario
This 3 bedroom, 2 bath bungalow with 1.5 car garage sits on nearly half an acre across from Byrnell Golf Course. Rebuilt 10 years ago this comfortable 1816 sq.ft. home flows nicely throughout. You'll love the whitewashed pine ceilings and the spacious kitchen with centre island. The third bedroom is currently used as a family room with a door to the back yard, giving flexibility for multiple uses. Set in a wooded area you'll enjoy serenity and privacy in the backyard. Garden or lounge on the patio/deck to your heart's delight. a paved circular drive allows easy and safe access to Cty road 8, just a short drive or bike ride to the heart of Fenelon Falls where all your needs are met: Marina, shopping, groceries, fast food, fine dining, arena, community centre, Grove Theatre, schools, churches, library, beaches, museum, Victoria Rail Trail. Estate Sale-Property being sold as is. (id:61423)
Fenelon Falls Real Estate Ltd.
Lot 2 Vansickle Road N
Havelock-Belmont-Methuen (Belmont-Methuen), Ontario
Discover an exceptional opportunity near Cordova Lake with this beautifully treed, nearly 3-acre building lot. Ideally positioned on a year-round, municipally maintained road with school bus service, the property offers convenient access to nearby town amenities while maintaining a peaceful, natural setting. The groundwork for your project is already in place: a cleared building site and established gravel driveway provide a strong head start for your future build. Whether you envision a full-time residence, a country retreat, or a recreational getaway, this property delivers the flexibility to bring your plans to life. Enjoy the tranquility of nature at your doorstep, with pristine Cordova Lake only minutes away for swimming, boating, and fishing. HST is applicable to the purchase price, and Vendor Take-Back (VTB) financing may be available to qualified buyers. A rare chance to secure a ready-to-build lot in a desirable rural location - the perfect canvas for your next chapter. (id:61423)
Royal LePage Proalliance Realty
201 Highland Street
Dysart Et Al (Dysart), Ontario
Outstanding prime commercial location in the heart of Haliburton Village on Highland Street This opportunity is ideal for a commercial investment in a high-traffic, central location to open or move their existing business .The 516 +/- sq ft building has been used as a retail space. Commercial zoning allows for many different uses. Don't miss out on this amazing opportunity in downtown Haliburton This is an Estate Sale being sold by an appointed Estate Trustee/lawyer. Trustee has never visited the property nor did he know the previous owner, so has no knowledge of history of property. Estate Trustee is unable to offer any warranties or representations including, but not limited to the condition, zoning, current usage, future usage, structure, heating, electrical, plumbing or inclusions. It is suggested that any Buyer conduct an inspection to obtain information about the current mechanical, structural and overall condition of the property to eliminate any potential concerns. Property is subject to "Right of Refusal " in favour of one potential buyer (id:61423)
Ball Real Estate Inc.
318 County Road 47
Havelock-Belmont-Methuen (Belmont-Methuen), Ontario
ABSOLUTELY BEAUTIFUL 1 YEAR OLD ICF HOME JUST MINUTES NORTH OF HAVELOCK. VERY PRIVATE SETTING AMONGST THE TREES SITTING ON APPROXIMATELY 4.5 ACRES. THE MAIN FLOOR HAS 3 BEDROOMS, TWO BATHS, LAUNDRY ROOM, LARGE OPEN CONCEPT LIVING AREA WITH CATHEDRAL CEILINGS, A COSY WOOD FIREPLACE AND A FULL WALL OF WINDOWS, ALLOWING THE NATURAL LIGHT TO SHINE IN. WITH THE ICF CONSTRUCTION AND THE DESIGN OF THE HOME, YOUR COST FOR HEATING IS VERY AFFORDABLE. THE KITCHEN WITH ITS HEATED FLOOR HAS AN ABUNDANCE OF CUPBOARDS AND COUNTER SPACE FOR ALL OF YOU CHEFS OUT THERE. A SPACIOUS PRIMARY BEDROOM HAS A WALK THROUGH CLOSET AND A 3 PIECE ENSUITE. ALSO HAS TWO SECONDARY BEDROOMS. THE LOWER LEVEL IS FULLY FINISHED WITH A 4TH BEDROOM AND A 3PC WASHROOM.THE RECREATION ROOM IS HUGE WITH ROOM FOR ALL OF THE FAMILY TO GATHER, ALSO THE HEATED FLOOR MAKES IT VERY COMFORTABLE. THE WALK OUT GIVES YOU EASY ACCESS TO THE FRONT YARD AND PATIO. JUST DRIVING BY THIS HOUSE WILL MAKE YOU WANT TO COME IN FOR A LOOK, IT HAS A FULL WALK OUT IN THE FRONT WITH A STAMPED CONCRETE PATIO AND YARD. THE DRIVEWAY GOES UP IN BEHIND WHERE THE ENTRANCE TO THE MAIN LEVEL AND GARAGE ARE. ALL THIS AND ONLY 8 MINUTES TO HAVELOCK, AND THE PUBLIC BOAT LAUNCH TO ROUND LAKE IS JUST DOWN THE ROAD. (id:61423)
Century 21 United Realty Inc.
72 Regent Street
Selwyn, Ontario
The Village of Lakefield is a dynamic, family oriented, waterfront community. This lovingly cared for 5 bedroom home is being offered for the first time. Located just around the corner from the main "downtown" area making it easily accessible to all that the village has to offer. The original designer of this sizeable, all brick, split level home created a unique layout with the highlight being the family gathering area (in-law suite). On a level of its own, the cozy family room has a gas fireplace and its own private back deck, there is also a spacious bedroom, full bathroom, side entrance and a full second kitchen. Upstairs you will find 3 bedrooms and the main bathroom. The primary bedroom suite also has direct access to the main bathroom. The main level offers an open concept living room/ dining room area, complete with hardwood floors. The kitchen has a bright bay window, plenty of counter space and lots of cupboards. The Rec room area is also spacious with a large bedroom and a cold storage area. Relax on the covered front porch or enjoy a leisurely walk through town. (id:61423)
Century 21 United Realty Inc.
#67 - 996 Sydenham Road
Peterborough (Ashburnham Ward 4), Ontario
966 Sydenham Rd, Peterborough Bright & Affordable Townhome! Welcome to this well-maintained 3-bedroom, 2-bathroom condo townhouse nestled in Peterborough's desirable East end. With over 1,000 sq. ft. of living space, this home is perfect for first-time buyers, young families, or investors looking for a move-in ready opportunity. The main floor features a bright kitchen with ample cabinetry and included appliances , dining area, and a spacious living room with walkout to a private patio ideal for entertaining. Upstairs you'll find three generously sized bedrooms and a full 4-piece bath. The finished basement adds bonus living space for a rec room, home office, or play area, along with laundry, bonus bathroom and extra storage. Enjoy low-maintenance living. Additional features include in-suite laundry , one parking space, and access to nearby parks, schools, shopping, transit, highway 7 and the 115 . This home is the perfect blend of comfort, value, and convenience book your showing today! (id:61423)
RE/MAX Hallmark Eastern Realty
303 - 2020 Mapleridge Drive
Peterborough (Monaghan Ward 2), Ontario
Fabulous West End Condo with Sunset views! Enjoy carefree living and fabulous sunsets from this beautiful 2-bedroom condominium, located in one of Peterborough's most prestigious West End communities. This secure, well-maintained building with manicured landscaping offers the perfect low-maintenance lifestyle. This top floor corner unit provides approx. 1100 sq. ft of privacy, quiet and stunning light-filled spaces. The layout includes a spacious living room and formal dining room, perfect for entertaining, a large kitchen with plenty of counter space and cabinet space, a large primary bedroom with a walk-in closet and private 2-piece ensuite, as well as a generous second bedroom with a full closet and ample in unit storage throughout. This desirable condo is move-in ready and ideally located just minutes to shopping, dining, Lansdowne Street, downtown Peterborough and easy access to Hwy 115. A rare opportunity to enjoy low maintenance living with fabulous sunset views in the sought-after West End - Don't miss it! (id:61423)
Century 21 United Realty Inc.
Pt Lt 22 Con 3 Cavan Pt 1
Cavan Monaghan (Cavan Twp), Ontario
Set your sights on this beautiful approx. 1 acre lot, the perfect place to build the home you've always dreamed of. Located in the peaceful countryside of Cavan Monaghan, this generous parcel offers the ideal blend of privacy, natural beauty, and small-town charm. Surrounded by rolling hills and farmland, you'll enjoy tranquil rural living while still being just a short drive to Millbrook, Peterborough, and Hwy 115 for easy commuting. Whether you're envisioning a country retreat or a custom family home, this property is ready to bring your vision to life. Don't miss this chance to create your own slice of paradise in one of the most picturesque parts of Ontario. (id:61423)
Real Broker Ontario Ltd.
77 Antiquary Beach Road
Kawartha Lakes (Kirkfield), Ontario
Build the Home Youve Always Envisioned: Elevated Home with Rooftop Deck Construct your dream home on stilts or an elevated foundation, allowing for panoramic lake views and breathtaking sunsets from your rooftop deck. Unobstructed Views Take full advantage of the scenery while enjoying the privacy of being set above street level. Lifestyle by the Lake Swim, boat, or simply relax by the water, all within a few steps from your front door. Whether you're dreaming of a year-round residence or a seasonal getaway, this property offers the opportunity to create something truly special. (id:61423)
Century 21 Leading Edge Realty Inc.
4 Maxwell Settlement Road
Bancroft (Bancroft Ward), Ontario
Sitting on a generous 1.5+ acre corner lot, this expansive 3,596 sq. ft. brick bungalow offers a rare blend of space, versatility, and investment opportunity, all within minutes of the conveniences of Bancroft. Designed with flexibility in mind, the home has been divided into 3 separate units, creating options for multi-generational living or steady rental income. The main level features a spacious 3-bedroom, 1.5 bathroom apartment, complete with a bright open layout, generous principal rooms, and an ensuite in the primary bedroom. The majority of the lower level walkout is finished, offering two self-contained 1-bedroom, 1 bath apartments, along with shared storage and utility spaces. Each unit enjoys private access and natural light, enhancing both comfort and appeal. Outdoors, the property offers exceptional space for recreation, gardening, or entertaining. Decking overlooks the private yard, while the 775+ sq ft detached garage provides ample room for vehicles, hobbies, or workshop use. The attached double garage adds further convenience and storage. Whether you are seeking an income-generating investment, a property to offset your mortgage with rental income, or an estate property ready to be restored to a private family residence, this property delivers opportunity at every turn. Located on a municipally maintained road with easy access to shopping, schools, and amenities, this is a smart acquisition for those who value both lifestyle, convenience and long term potential. Discover the balance of space, privacy, and profit potential, just moments from the heart of Beautiful Bancroft. (id:61423)
Century 21 Granite Realty Group Inc.
829 Peace Road
Kawartha Lakes (Emily), Ontario
Experience the perfect balance of privacy, adventure, and modern luxury on this breathtaking 45-acre retreat. Surrounded by white pine, cedar, and birch, the property is alive with wildflowers, birdsong, and the gentle hum of nature - idyllic sanctuary just waiting to be called home. Explore your own spring-fed pond, scenic trails for hiking, biking, horseback riding, or cross-country skiing, and a charming sugar shack ready for maple syrup season. (With new lines.) Approximately 10 acres are cleared for pasture, offering endless possibilities. Nestled across from the pristine Emily Tract Forest and just minutes from a public boat launch, this location invites you to embrace the outdoors in every season. At the heart of the property stands a beautifully upgraded 4-bedroom, 4-bathroom home, perfectly paired with a versatile barn (Large Equipment storage, 3 stalls plus loose housing - good for horses and cattle too). Circular Driveway. Inside, discover: A custom kitchen with hidden walk-in pantry, soft-close pullouts, and professional-grade stainless appliances - side by side fridge/ freezer, huge centre island, farmhouse sink & beverage station. Heated floors in the entry and powder room. Dedicated office - open and bright just off the main floor family room. SO much storage! (14.4 x 12.2 feet - floor to ceiling!) with electrical and mechanical room. Thoughtful upgrades like: USB-integrated outlets and hardwired cable/internet throughout. Plus: newer windows, doors, wiring, plumbing, propane furnace, air conditioning, and water softener & steel roof too. Every detail reflects a blend of rustic charm and modern refinement crafted for comfort, functionality, and connection to nature. Whether you're a nature lover, hobby farmer, remote professional, or simply seeking tranquility, this rare property offers more than a home- it offers a lifestyle. (id:61423)
RE/MAX All-Stars Realty Inc.
124 Blue Mountain Road
Havelock-Belmont-Methuen, Ontario
BLUE MOUNTAIN LODGE | LAKE KASSHABOG - This iconic landmark has been lovingly cared for and nurtured by the same family for the past 42 years. Offering 7 two bedroom house keeping cottages, a 1600 sq ft three bedroom primary residence, a restaurant with Liquor License, 20+ boat slip docking system, 2.4 acres, 3 trailer sites and 370 feet of some the best waterfront you will find. Blue Mountain Lodge is more than just a family resort, it is a lifestyle. With loyal, repeat clients, this resort is setup for the next owner to have a turnkey operation. Not interested in running a business? How about an amazing family compound. Pride of ownership is evident as you roam the well manicured property, showcasing a gorgeous beach with expansive lake views, lake side decking and flourishing gardens. Surrounded by snowmobile and ATV trails as well as endless acres of crown land often enjoyed by hunters, Blue Mountain Lodge offers unlimited untapped 4 season potential. Come see what you've been missing! (id:61423)
Bowes & Cocks Limited
