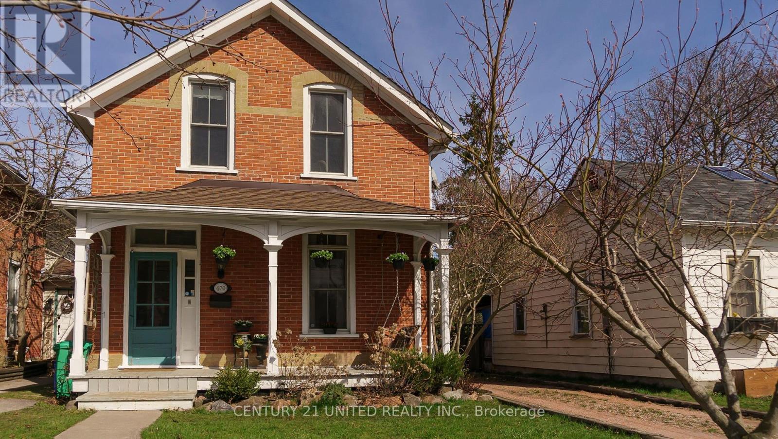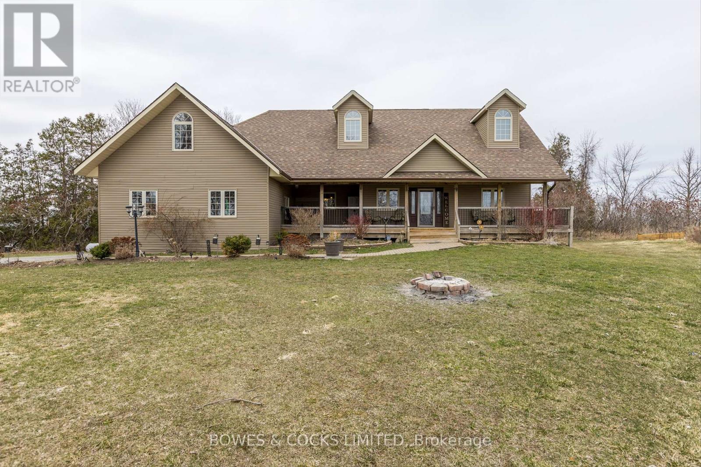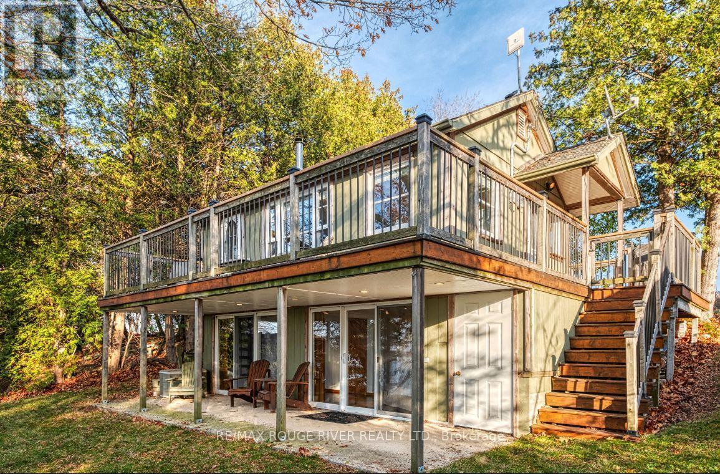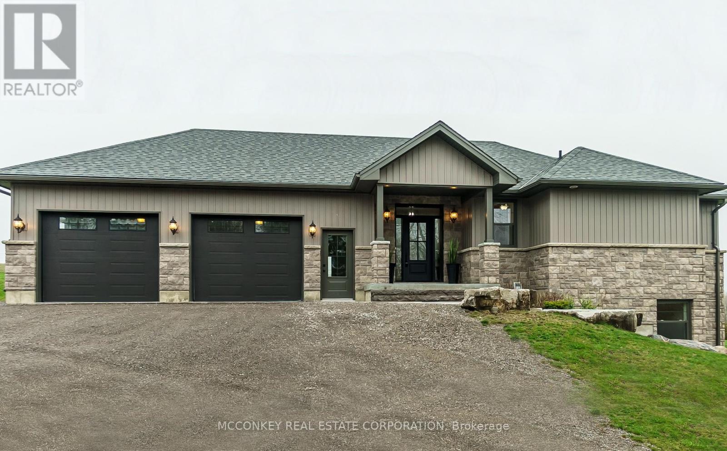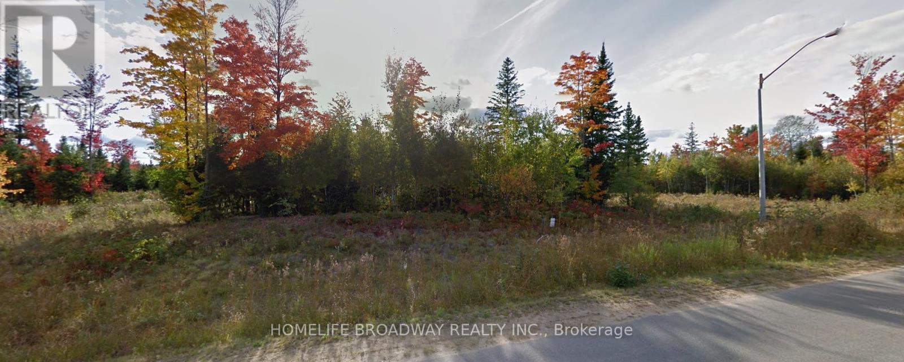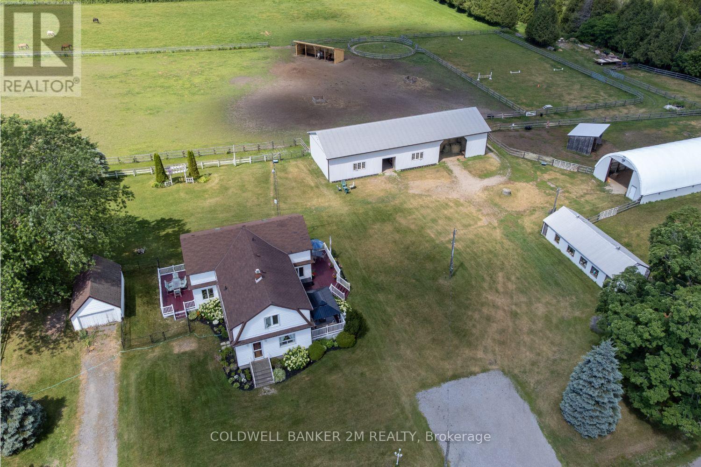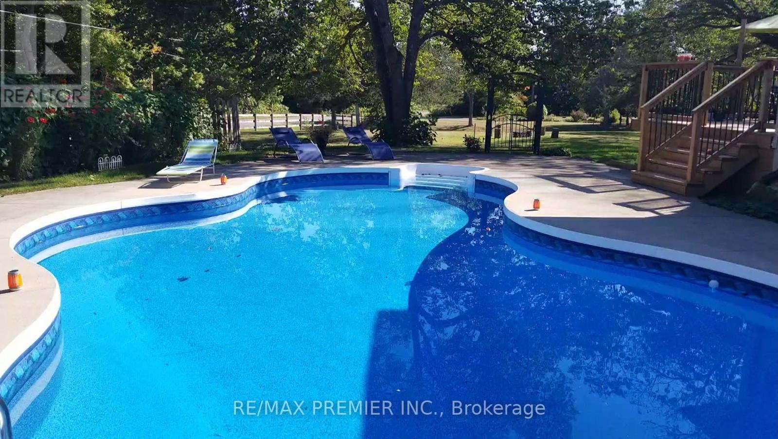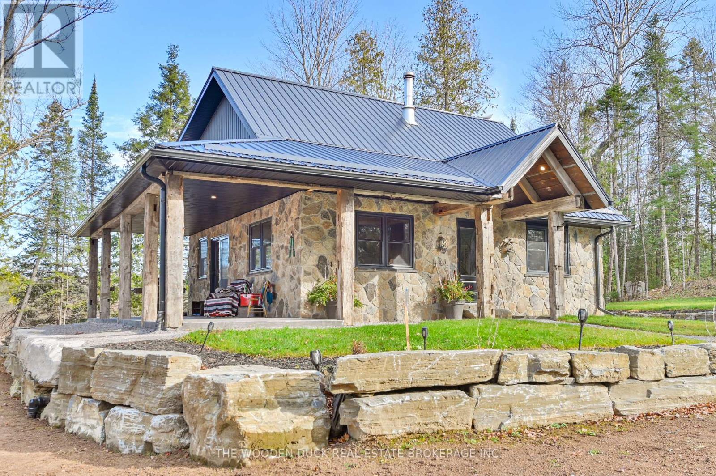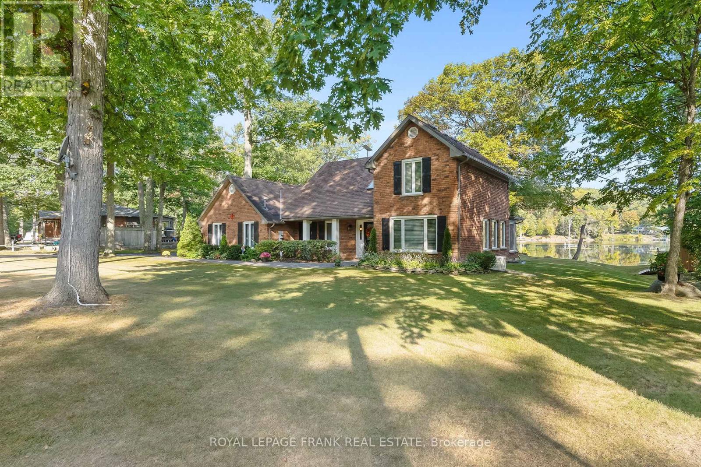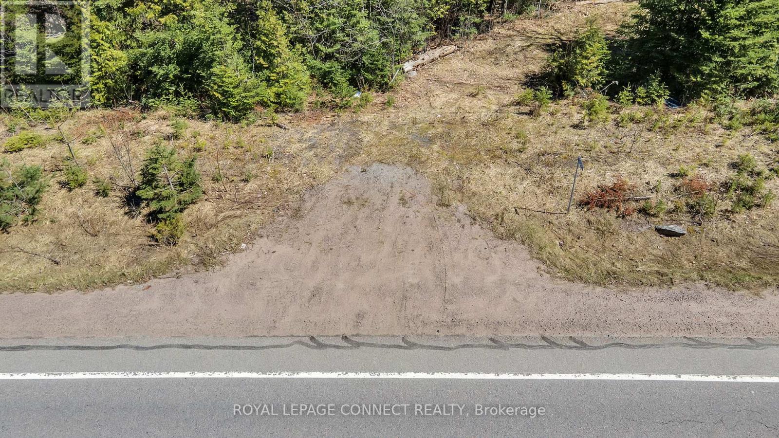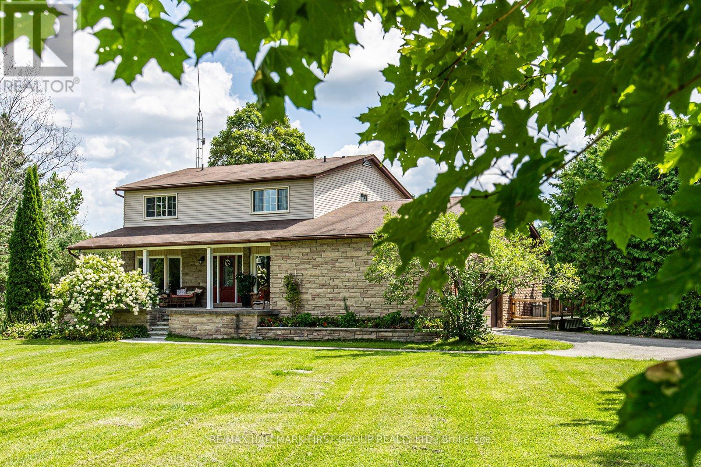7129 Lake St
Hamilton Township, Ontario
Absolutely Stunning 3 Year Old Home in the Lovely Waterfront Town of Bewdley. Breathtaking Finishes throughout. Gourmet Kitchen with Huge Centre Island & Custom Cabinetry. Open Concept Living & Dining with Gleaming Hardwood Floors. 9 Foot Ceilings & Pot Lights on Main Floor. Hardwood Staircase & Custom Built-in Pantry. Incredible Primary Bedroom Features a Massive Walk-in Closet with Custom Built-Ins & a Luxurious Ensuite Bath. Convenient 2nd Floor Laundry Room & Additional 4pc Bath Upstairs. The Attention to Detail is Evident in this Home. Views of Rice Lake from your Front Yard & Walk to the Lake in 1 minute. Expansive Carport (Can be finished into Garage) Armour Stone Landscaping in your Private Backyard. (id:48219)
Royal Heritage Realty Ltd.
470 Donegal St
Peterborough, Ontario
Located on a quiet street within walking distance of downtown via the Jackson Creek footpath. This charming property, built by prominent Peterborough foundry businessman William Hamilton circa 1880, is located near the historic Hamilton Carriage House. The inviting front hallway leads to a spacious open plan living and dining area featuring 10' ceilings, original hardwood floors and a newer wood stove; perfect for relaxing on cold winter evenings. The main floor also includes a 2 piece bath, kitchen with gas range and oven, updated countertops and backsplash. Beyond the kitchen is a spacious two storey addition with a skylight providing a cozy second living space with a newer gas stove. Upstairs you'll find 3 bedrooms and a 4 piece bath with a clawfoot tub/shower. The upstairs of the addition is currently used as a bright and airy primary bedroom. The side door of the addition leads to a private fenced-in backyard featuring a stone patio, rose garden, perennial gardens and a wood shed. This lovely home is located close to schools, transit, Jackson Park, restaurants, cafes and so much more. A pre-inspected home. **** EXTRAS **** Approx. 1,900 sqft above grade. Hydro One $607.00 approx. yearly. Enbridge $1,818.00 approx. yearly. Water/Sewer $698.00 approx. yearly. HWT rental $36.00 monthly. (id:48219)
Century 21 United Realty Inc.
3636 Plunkett Rd
Otonabee-South Monaghan, Ontario
COUNTY ROADS TAKE ME HOME! Welcome to this beautiful & special custom ICF constructed home nestled in the stunning countryside of Keene. Boasting 5 bedrooms & 3 baths, this house is absolutely perfect for comfortable family living. You know the feeling when you walk inside a home that just feels right? This home has that!! The welcoming front porch is definitely going to be a favorite gathering space to watch the sunrises or unwind at the end of the day. Inside the entrance way you are greeted by a grand, open concept design with vaulted ceilings & an open concept kitchen that offers lots of cabinets and a large island! This impressive space is accentuated by lots of natural light and pretty views from all of the windows. The flow of the kitchen, living and dining rooms make this a great entertaining space. You will love relaxing in the tranquil 3-season sunroom that offers breathtaking views & access to a back deck. The primary bedroom has a walk-in closet and a 4 pc. ensuite and a walk-out to a deck. There are two more bedrooms on the main floor plus another 4 pc. bathroom. The laundry is also located on the main floor just inside the mudroom that has access to the garage. Upstairs, the large and bright loft provides an extra bedroom, or a spot for relaxation or home office or even entertainment, adding to the flexibility of the layout. The fully finished basement is very spacious and has heated engineered hardwood floors! This is such a great space!! The LARGE family rm has a custom bar that sets the perfect scene as ""the spot"" to watch the next big game! There is space down here for your gym equipment and a home office. There is a convenient 2 pc bath on this level plus another large bedroom with a w/o to a patio. The utility room offers great storage with additional storage space under the stairs. The double car garage also offers extra storage space as well. This is a pre- inspected home. You do not want to miss out on this wonderful home! **** EXTRAS **** This custom built home was built in 2008. It is heated with a propane furnace that is about 1 year old. Great size yard! (id:48219)
Bowes & Cocks Limited
6812 Shearer Pt Rd
Alnwick/haldimand, Ontario
Looking To Escape The Busy Lifestyle And Enjoy The Relaxed Lakeside Lifestyle? This Charming And Wonderfully Maintained 2 Bed 1 Bath 4 Season Cottage Nestled On The Shores Of Rice Lake. The Main Floor Offers a Modern Kitchen, Dining/Living Area, 2 Bedrooms With Walk Out to Wrap Around Deck. Hard Hardwood floors Throughout. Lower Level Offers 1 Full Bath, Generous Size Living Space With Walk-Out To Back Yard Over Looking The Lake. Stroll Down The Steps To Your Private Dock And Enjoy The Westerly Views, The Sunsets Will Not Disappoint. Clean Gradual Shoreline, Great For Boating Fishing & Swimming. 2 hrs From Toronto, 25 Minutes From 401 - Cobourg. (id:48219)
RE/MAX Rouge River Realty Ltd.
1548 Heritage Line
Otonabee-South Monaghan, Ontario
Experience luxury living in this exquisite custom-built executive bungalow, built only four years ago! Perched on top of a picturesque hilltop, it commands stunning views of Lang Pioneer Village. Boasting 3+2 bedrooms, this home offers a seamless open-concept layout accentuated by panoramic views. Custom built kitchen, complete with an island. This property boasts 9-foot ceilings and Loretto Hickory hardwood flooring throughout. The fully finished basement features a walkout with patio doors out to a patio area with amazing views! Located very close to Lang Pioneer Village and just a short drive to Peterborough, it provides elegance and comfort in a coveted location. Basketball, baseball, and soccer amenities located just a couple minutes away! This property includes PIN#s 281530132 & 281530154. **** EXTRAS **** Excluded from Room Details: Main Floor; 4 piece bath, 5 piece en-suite, Walk-in closet, foyer. Basement; 4 piece bath. LEGAL DESCRIPTION: PT N 1/2 LT 18 CON 7 OTONABEE, PTS 1,2 & 3 PL 45R14356 & PT LT 18 CON 7 OTONABEE PT 1 45R16755 OTONABE (id:48219)
Mcconkey Real Estate Corporation
Lot 19 Nicklaus Dr
Bancroft, Ontario
Attention! Opportunity for Toronto/GTA Ontario Land Investors + House Builders! This LOT is the one you've been waiting for! Build your Large Dream Home OR Custom Tiny Home in the Upscale + Scenic Bancroft Ridge Golf & Lifestyle Community! Drive Only Minutes to Shopping, Groceries, Hospital, Schools, Lakes + the Conveniences of Bancroft. You're just steps away to the Golf Course + the Heritage Trail for ATV's + Snowmobiles! Some of the Neighbours Down The Road Have Already Built Their Homes, So It's Time To Build Yours! Hydro/Electricity + Municipal Water at the Lot Line! Good Cell Service + High Speed Internet Available in the area! 4 Season Road with Street Lights! **** EXTRAS **** Hydro/Electricity and Municipal Water Is Available At The Lot Line!Good Cellphone Reception/Cellular Service!High Speed Internet is also Available.Property is Located on a Four Seasons Road with Street Lights!Already Homes Built on the Road (id:48219)
Homelife Broadway Realty Inc.
5728 Gilmore Rd
Clarington, Ontario
Opportunity knocks with this stunning turn key property. Well established high level Horse Boarding facility with instant income stream on over 61 Acres Of Tranquility. Fantastic Quiet Location Close To 401, 407, 115/35, Shopping, Schools And All Amenities. Multiple Pastures And Large Fenced Paddocks With 3 Horse Shelters ('15,'17,'22). The Property Grows It's Own Hay! Enjoy A 30 X 90 Ft 5 Stall Barn With Hay Storage, Wall To Wall Matting. This Property Offers A 40 x 120 Ft Covered Training Arena, 100 x 200 Ft Outdoor Riding Arena, 60 Ft Round Pen, 16 X 40 Foot Shop, & On Property Trail. Upgrades Include Barn Siding '17, Horse Stalls '17, Over 5000 Ft Of Wood Fencing ('15-'18). The Spacious home features 4 bedrooms and large principal rooms overlooking the farm.The sprawling main floor is flooded with light and features two walkouts. Spread out in the large family kitchen w breakfast bar and pantry, a bright breakfast area, a cozy living room with fireplace, a huge family room with gorgeous vaulted ceilings and bright formal dining. Downstairs enjoy a 4th Bedroom, lg Unfinished Rec Area, Utilities and Workshop. This Gorgeous Home Has Many Recent Updates Including Front Door '23, Patio French Doors '23,Roof (House & Garage)'22, Kitchen & Appliances '21, Flooring '22, Bedroom Window '19, Paint '22, Lighting '22. Plus So More Much To See! **** EXTRAS **** See attached Features List and Floor Plan. Note: Showing Fee of 40% for offers submitted after a viewing with Coldwell Banker 2M Realty (id:48219)
Coldwell Banker 2m Realty
3109 12th Line E
Trent Hills, Ontario
Welcome To Your Paradise. This Beautiful Raised Bungalow Has Everything You Need On One Floor, Located On About 2 Acres Corner Lot, 1Hour & 50 Min. from Toronto, Just 30 Minutes North Of Hwy 401 And Just Minutes From Campbellford, Havelock, And Marmora; This Property Is A Nature Lover's Dream. 24'X36'X9' Inground Pool On A Resort Kind Of A Pie-Shaped Lot. w/ New Pump/Salt Water System (2023); New Siding (2023), 14x14 New Pool House/Shade, New Deck (2023); New Composite Front Porch (2023), New Furnace/Heat Pump (2023); New Water Filtration System (2021-2023) New Well Water Pressure Tank (2021); 30x50 Raised Garden; Fully Renovated Main Floor (2022-2023) Fully Landscaped, Outdoor Firepit (2023), Many Features That You Will Love To Have In A Country Property. A Nice Bubbling Brook Flows Through And Around The Yard. Just Walking Distance To The Crowe River And 1-Minute Drive To Healey Falls. Lots Of Parking Space (14) For All Of Your Toys. **** EXTRAS **** Stainless Steel Appliances; Washer (2023), Dryer (2023), All elfs. Outdoor Firepit (id:48219)
RE/MAX Premier Inc.
142 Glanmire Lake Rd
Tudor & Cashel, Ontario
Privacy and character is in no short supply with this beautiful solar power off-grid cozy home on 3.8 acres. The exterior is stunning finished in fieldstone, handpicked locally, that continues inside on the floor to ceiling propane fireplace. The inside ceiling is full of character with rustic farmhouse tin and barn beams used for that true cabin in the woods feel. Make no mistake with 3 bedrooms, 2 bathrooms and a full walk-out basement, there is plenty of room. The main floor bedroom includes a walk-in closet and an ensuite providing the convenience of main floor living. Upstairs there are 2 more spacious bedrooms with a jack and jill bathroom. The kitchen has an open pantry and features propane and solar appliances. Heated by propane furnace and a wood stove giving you flexibility to use what most suits your lifestyle. ICF foundation from the ground to the roof for strength and insulation. You can't help but admire the love and craftsmanship that went into this home. Step outside and enjoy your stamped concrete porch while admiring the beauty that surrounds you. The Glanmire Creek surrounds 3/4 of the property making it ideal for birdwatching and an abundance of wildlife. **** EXTRAS **** Forced air Propane furnace, wood stove, propane tankless hot water and Solar system 17Kw with bank of Batteries. Property includes a chicken coop and a root cellar. (id:48219)
The Wooden Duck Real Estate Brokerage Inc.
293 Cooke Armstrong Rd
Quinte West, Ontario
Welcome to your serene sanctuary nestled along the picturesque Trent River in Quinte West, offering a perfect blend of tranquility and convenience. This stunning 3-bedroom, 3-bathroom brick home boasts a prime location close to Belleville, Campbellford, and the 401 highway, ensuring effortless access to urban amenities while providing an idyllic waterside lifestyle. Situated on the banks of the majestic Trent River, this home offers breathtaking views and direct access to recreational activities such as boating, fishing, and waterfront fun! Generously proportioned living spaces include a cozy family room with a fireplace, perfect for gatherings, movie watching on built in projection screen or quiet evenings by the fire, and a bright, sunlit dining area ideal for hosting dinner parties or enjoying family meals. The well-appointed kitchen features sleek Stainless Steel appliances, ample cabinet space, and a convenient breakfast bar, making meal preparation a delight. Retreat to the comfort of three inviting bedrooms, each offering ample closet space and serene views of the surrounding natural beauty. Step outside to discover your own private paradise, complete with a spacious deck overlooking the river, perfect for al fresco dining or simply basking in the sunshine. The expansive yard provides plenty of space for outdoor recreation and gardening enthusiasts. PLUS a detached garage with insulated Bunkie & Murphy Bed. **** EXTRAS **** Elevated Toilets, Updated vanities, Fresh paint throughout, R70 Insul in attic (2022), Newer exterior lights, Stamped Concrete walkway, Reverse Osmosis System, B/I desk & cabinets in Family Room, Heated Bathroom Floors, (id:48219)
Royal LePage Frank Real Estate
12548 N County Rd 503
Highlands East, Ontario
Buying land can be a great investment, especially when it's at a good price and in a desirable location like Haliburton. Having your own entrance and being situated right on N County Rd 503 adds convenience and accessibility. Plus, with over 2.7 acres, there's plenty of space to potentially use as you see fit. Whether you're looking to use it now or hold onto it for future use, adding such a sizable piece of land to your portfolio could definitely be beneficial. (id:48219)
Royal LePage Connect Realty
62 Dundee Cres
Port Hope, Ontario
Welcome to your sanctuary nestled in the serene countryside of Northumberland, just minutes away from the convenience of highways 115 & 407. This traditional two-story home offers the perfect blend of rustic farmhouse charm with modern comfort, set minutes away from the breathtaking landscapes of Ganaraska Forest & Brimacombe Ski Hills. This inviting home boasts over 2300 square feet of living space, featuring 4 plus 1 bedrooms and a partially finished basement, ideal for a growing family or those who love to entertain. Embrace all that this unique property has to offer the nature enthusiast with 7.86 acres of combined manicured grounds, meadows, and pine forest. Explore walking trails that wind through the property, or spend peaceful evenings enjoying the tranquil ambiance of the hot tub. For those with a desire for a hobby farm or horses, a barn with paddocks awaits, offering ample space for your equine companions to roam and graze. Step inside to discover a welcoming interior adorned with vaulted ceilings in the family room, creating a sense of spaciousness and airiness. The large dining room overlooks the front of the property, while the sunken living room features barn door accents, 12-foot ceilings, crown molding, and expansive windows that flood the space with natural light. Retreat to the primary bedroom suite, complete with an ensuite bathroom and a walk-out deck where you can savour panoramic views of the sprawling back property. Three additional auxiliary bedrooms offer comfort and convenience, serviced by a recently renovated 4-piece bathroom. The partially finished basement offers a bedroom, ample storage space and opportunity awaits as this large open space with tall ceilings would add huge value to an already spacious home. Lots to offer, come have a peek at this beautiful country home not too far from the city. **** EXTRAS **** More Details about this beautiful property are attached in the feature sheet. (id:48219)
RE/MAX Hallmark First Group Realty Ltd.

